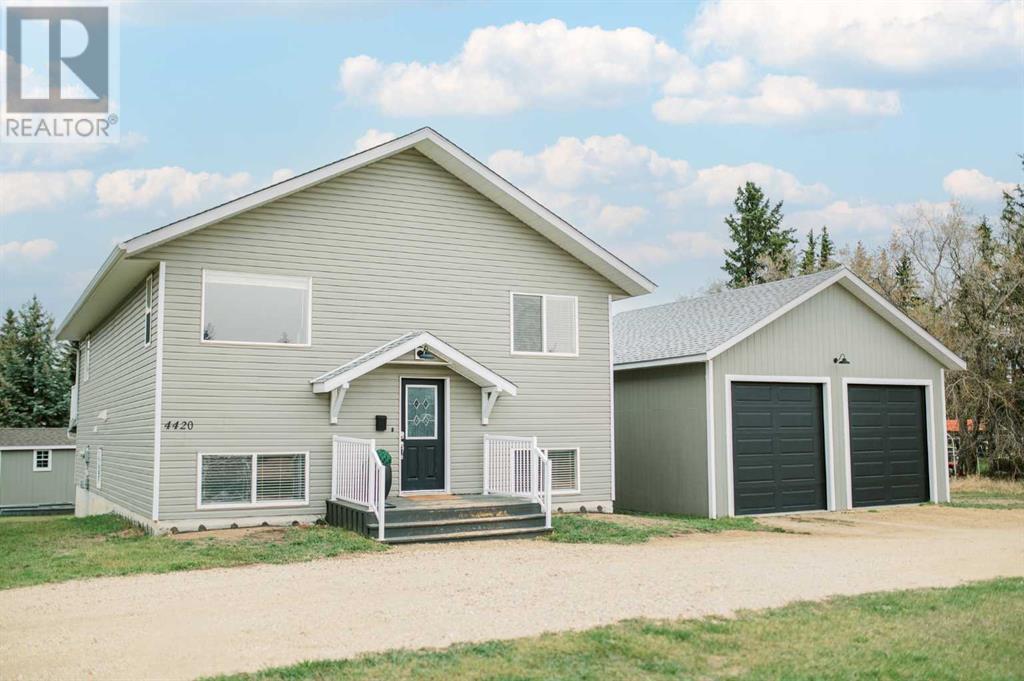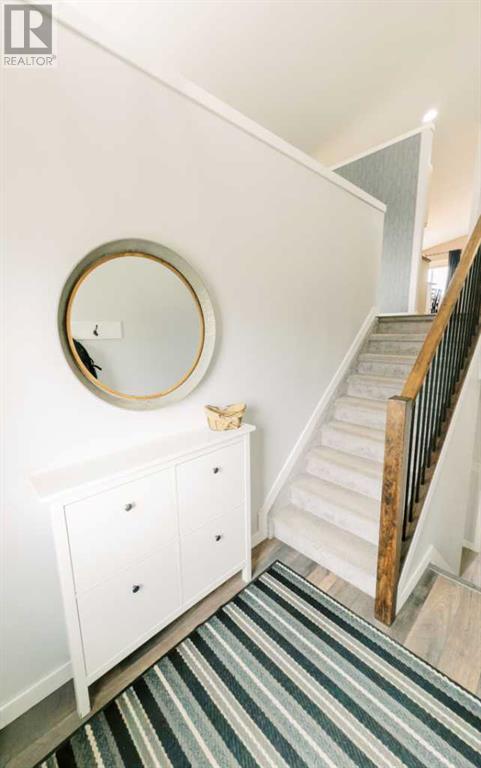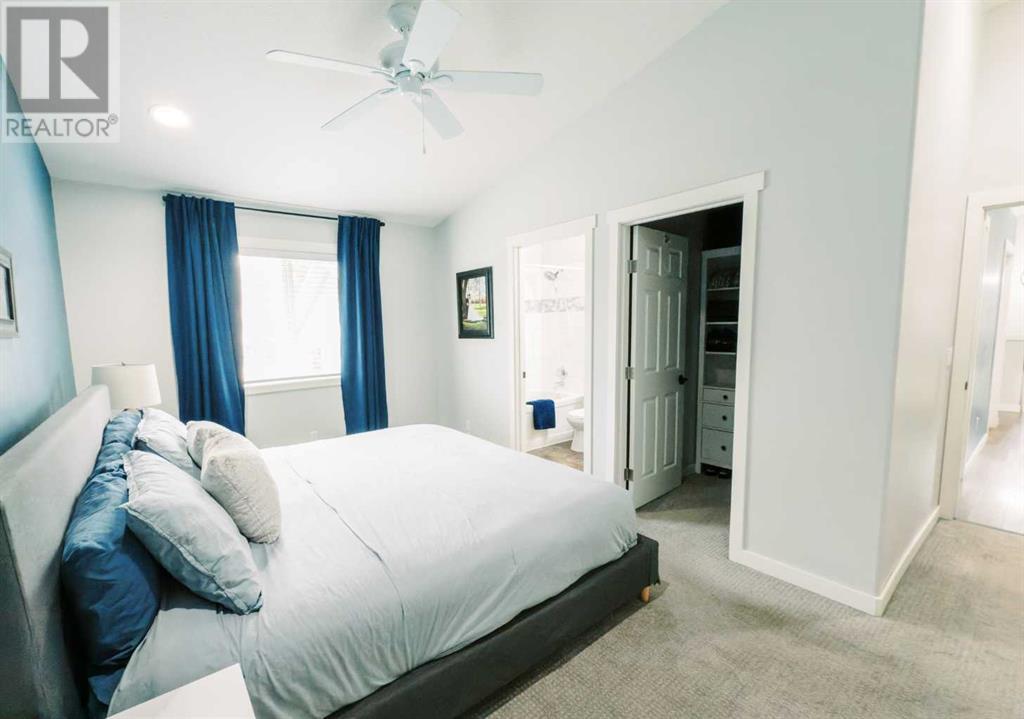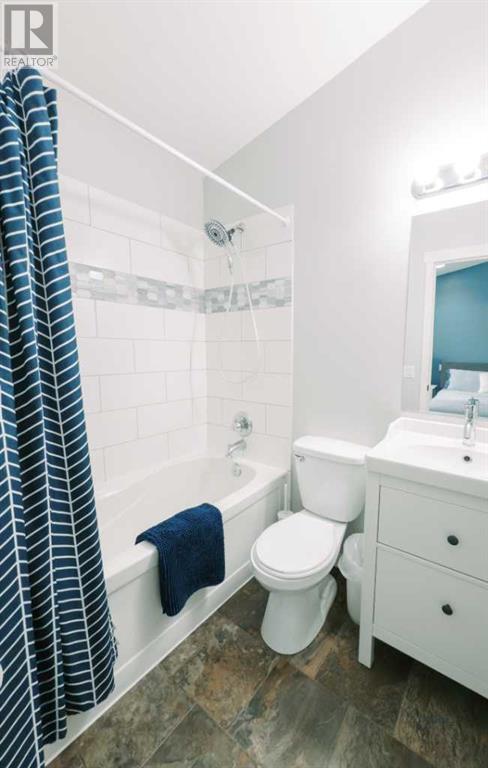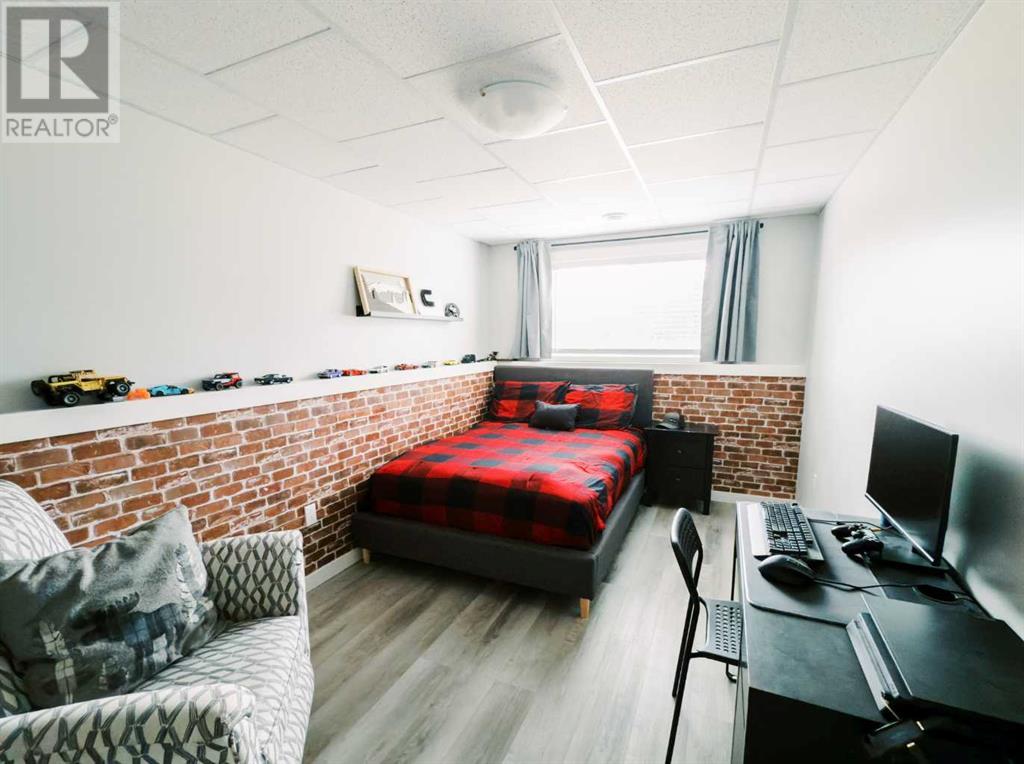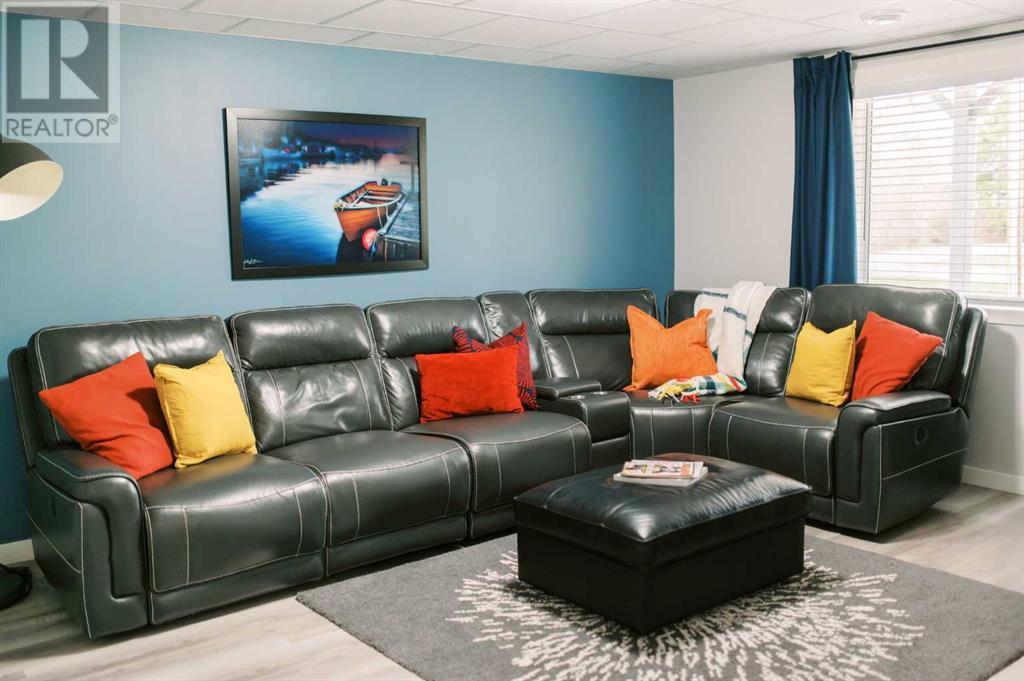5 Bedroom
3 Bathroom
1,288 ft2
Bi-Level
Central Air Conditioning
Forced Air
$320,000
This beautifully updated bi-level offers the perfect blend of rural tranquility and modern comfort. Set on over 13,000 sq ft across four spacious lots, this home is ideal for families seeking space to grow, work, and relax—without giving up proximity to key hubs like Stettler, Red Deer, Bashaw, and surrounding communities. Step inside to discover a fresh, welcoming design with modern updates throughout—and every detail, both inside and out, has been thoughtfully renovated. There’s truly nothing left to do but move in. The layout includes five generous bedrooms, three full bathrooms, and a fully finished laundry room, offering both style and practicality for everyday living. The walkout basement features large windows that fill the lower level with light, while the upper deck and lower patio provide sweeping views and fantastic outdoor entertaining options. And when things heat up there’s central air to keep you cool! Outdoors, you’ll find a 2021 heated 26’x28’ garage with 10’x10’ doors, two large storage sheds, raised garden boxes, and plenty of space to play, garden, or unwind in your own sanctuary. Mirror offers a friendly, community with essential amenities, making it the perfect place to embrace a slower pace while staying connected. If you’re dreaming of a quieter life without losing access to work and services, this could be the perfect fit. (id:57594)
Property Details
|
MLS® Number
|
A2215768 |
|
Property Type
|
Single Family |
|
Parking Space Total
|
6 |
|
Plan
|
7159ai |
|
Structure
|
Shed |
Building
|
Bathroom Total
|
3 |
|
Bedrooms Above Ground
|
3 |
|
Bedrooms Below Ground
|
2 |
|
Bedrooms Total
|
5 |
|
Appliances
|
Washer, Refrigerator, Dishwasher, Stove, Dryer, Microwave, Window Coverings |
|
Architectural Style
|
Bi-level |
|
Basement Development
|
Finished |
|
Basement Type
|
Full (finished) |
|
Constructed Date
|
2006 |
|
Construction Style Attachment
|
Detached |
|
Cooling Type
|
Central Air Conditioning |
|
Exterior Finish
|
Vinyl Siding |
|
Flooring Type
|
Vinyl |
|
Foundation Type
|
Poured Concrete |
|
Heating Type
|
Forced Air |
|
Size Interior
|
1,288 Ft2 |
|
Total Finished Area
|
1288 Sqft |
|
Type
|
House |
Parking
Land
|
Acreage
|
No |
|
Fence Type
|
Partially Fenced |
|
Size Depth
|
39.62 M |
|
Size Frontage
|
32.31 M |
|
Size Irregular
|
13780.00 |
|
Size Total
|
13780 Sqft|10,890 - 21,799 Sqft (1/4 - 1/2 Ac) |
|
Size Total Text
|
13780 Sqft|10,890 - 21,799 Sqft (1/4 - 1/2 Ac) |
|
Zoning Description
|
H-r1 |
Rooms
| Level |
Type |
Length |
Width |
Dimensions |
|
Lower Level |
Recreational, Games Room |
|
|
12.92 Ft x 16.50 Ft |
|
Lower Level |
Laundry Room |
|
|
12.58 Ft x 9.33 Ft |
|
Lower Level |
Bedroom |
|
|
10.17 Ft x 15.17 Ft |
|
Lower Level |
Storage |
|
|
4.92 Ft x 5.25 Ft |
|
Lower Level |
Hall |
|
|
6.25 Ft x 3.67 Ft |
|
Lower Level |
Hall |
|
|
3.83 Ft x 19.50 Ft |
|
Lower Level |
Storage |
|
|
9.08 Ft x 9.33 Ft |
|
Lower Level |
3pc Bathroom |
|
|
9.08 Ft x 6.25 Ft |
|
Lower Level |
Furnace |
|
|
9.08 Ft x 12.17 Ft |
|
Lower Level |
Bedroom |
|
|
8.75 Ft x 15.17 Ft |
|
Main Level |
Dining Room |
|
|
10.92 Ft x 14.17 Ft |
|
Main Level |
Kitchen |
|
|
11.00 Ft x 12.92 Ft |
|
Main Level |
Pantry |
|
|
6.17 Ft x 4.08 Ft |
|
Main Level |
Living Room |
|
|
10.50 Ft x 17.25 Ft |
|
Main Level |
Foyer |
|
|
6.17 Ft x 7.08 Ft |
|
Main Level |
Hall |
|
|
9.92 Ft x 16.42 Ft |
|
Main Level |
Bedroom |
|
|
9.08 Ft x 12.83 Ft |
|
Main Level |
4pc Bathroom |
|
|
5.75 Ft x 7.67 Ft |
|
Main Level |
Bedroom |
|
|
11.83 Ft x 8.50 Ft |
|
Main Level |
3pc Bathroom |
|
|
6.92 Ft x 5.42 Ft |
|
Main Level |
Other |
|
|
4.25 Ft x 5.42 Ft |
|
Main Level |
Primary Bedroom |
|
|
15.17 Ft x 10.00 Ft |
|
Main Level |
Hall |
|
|
4.00 Ft x 5.50 Ft |
https://www.realtor.ca/real-estate/28247212/4420-50-avenue-mirror

