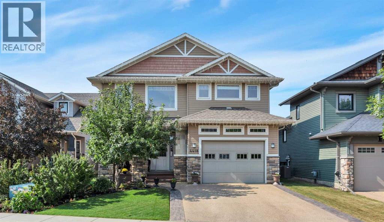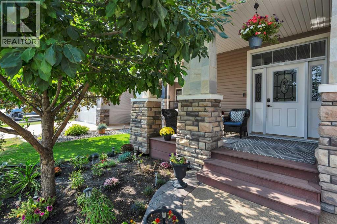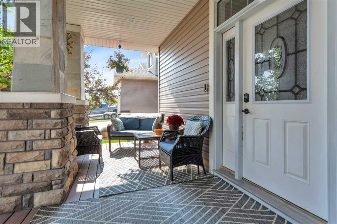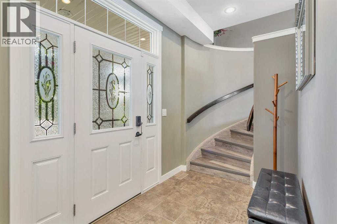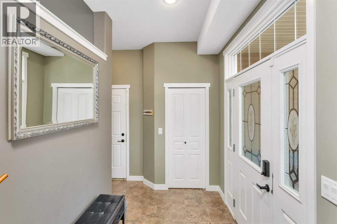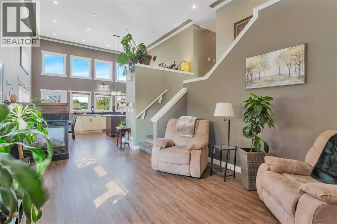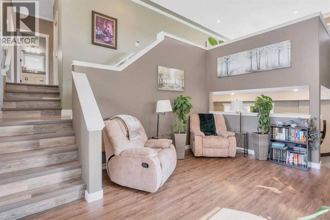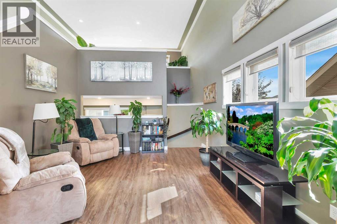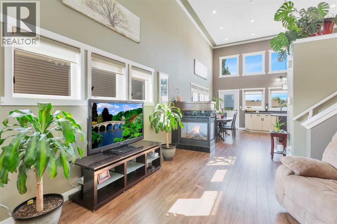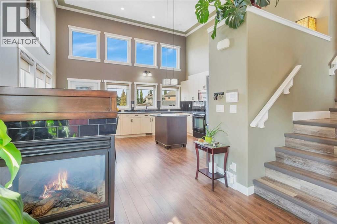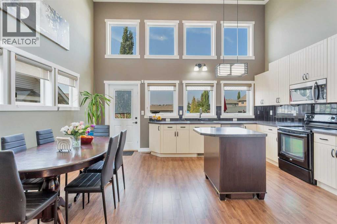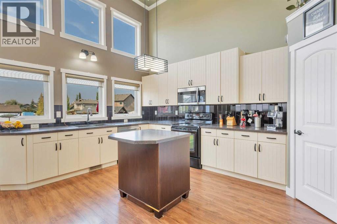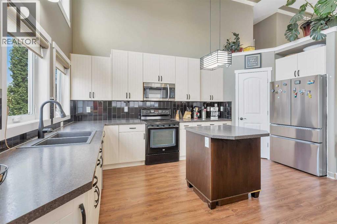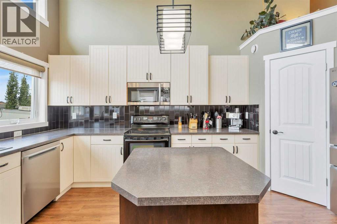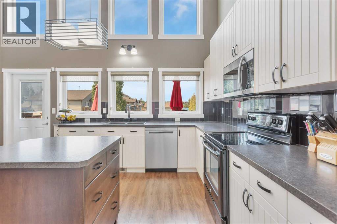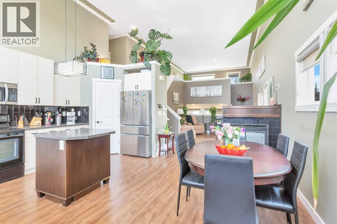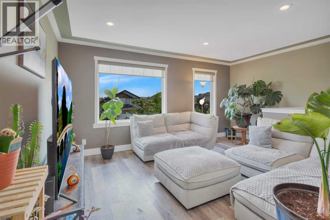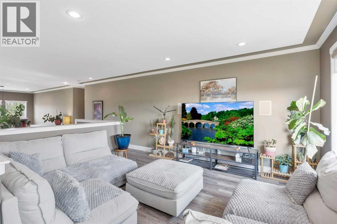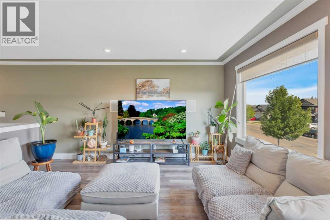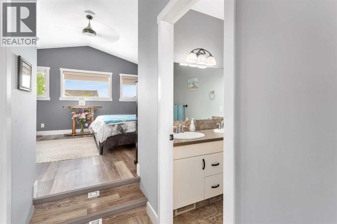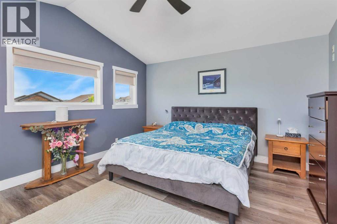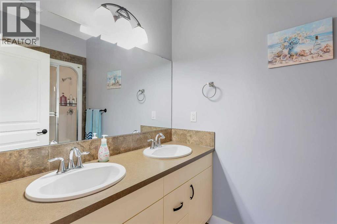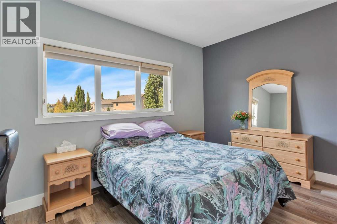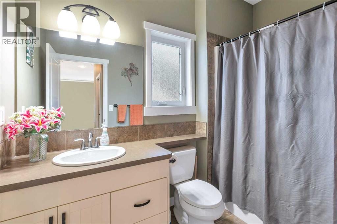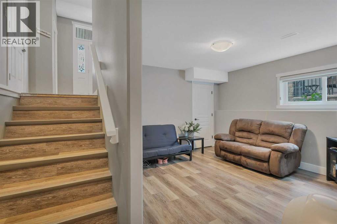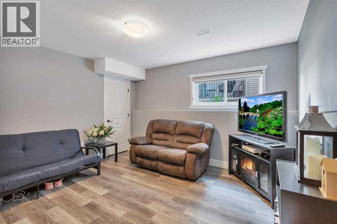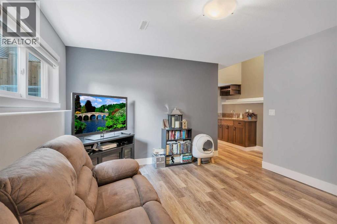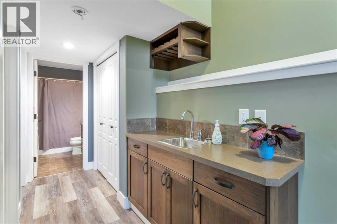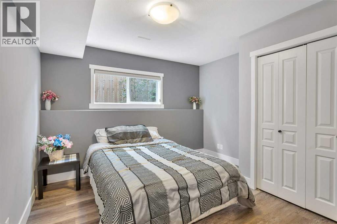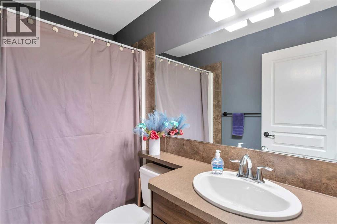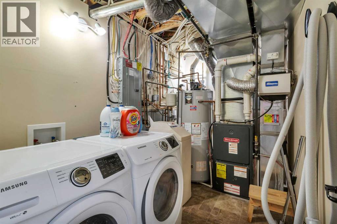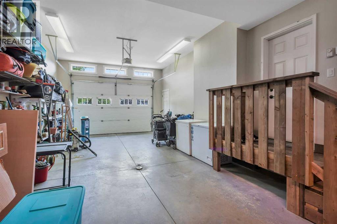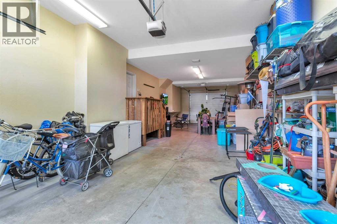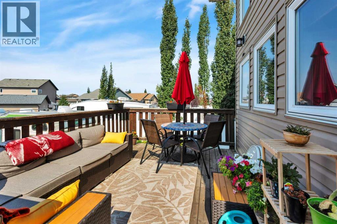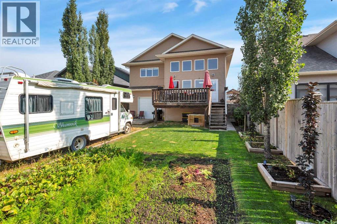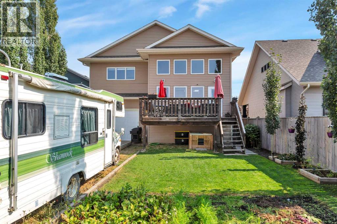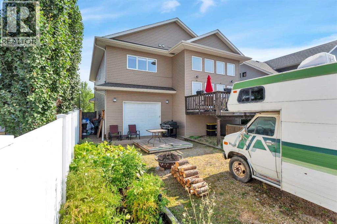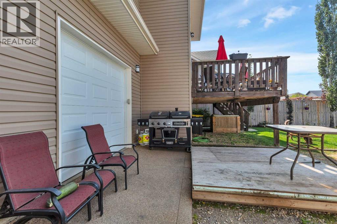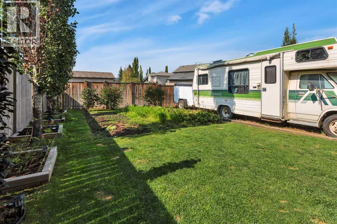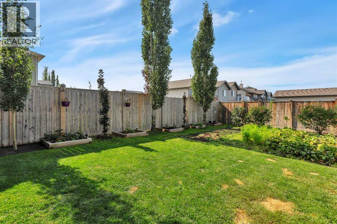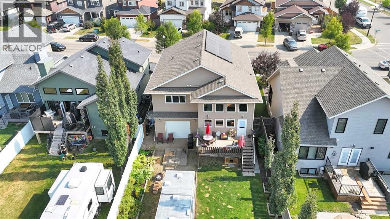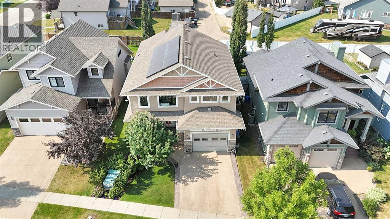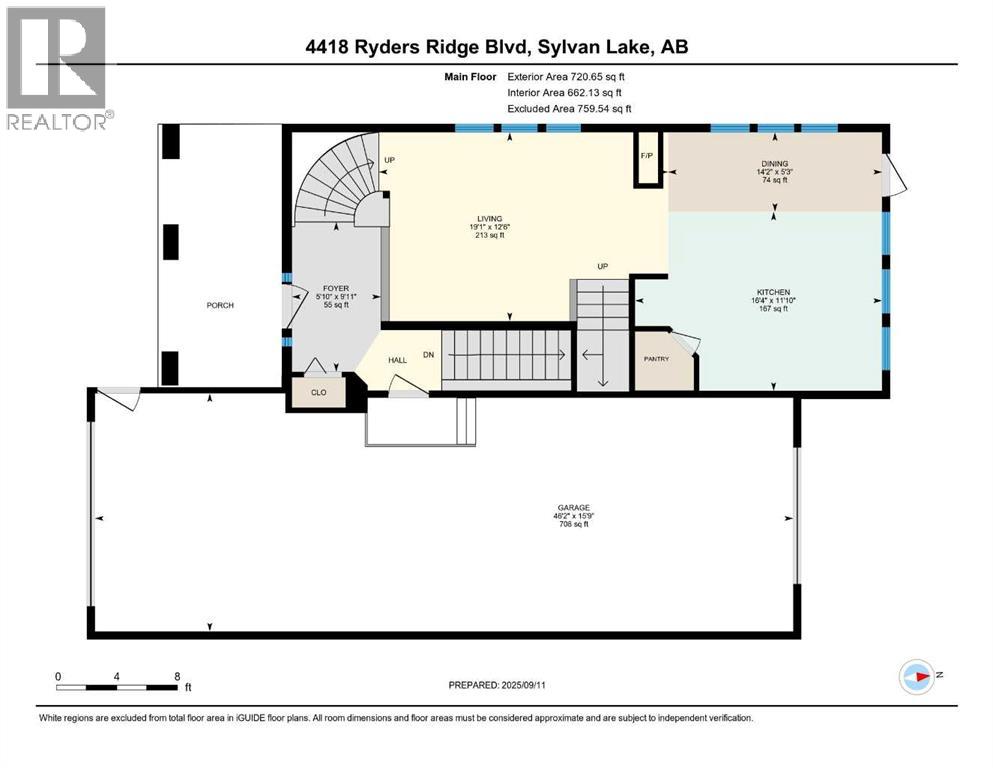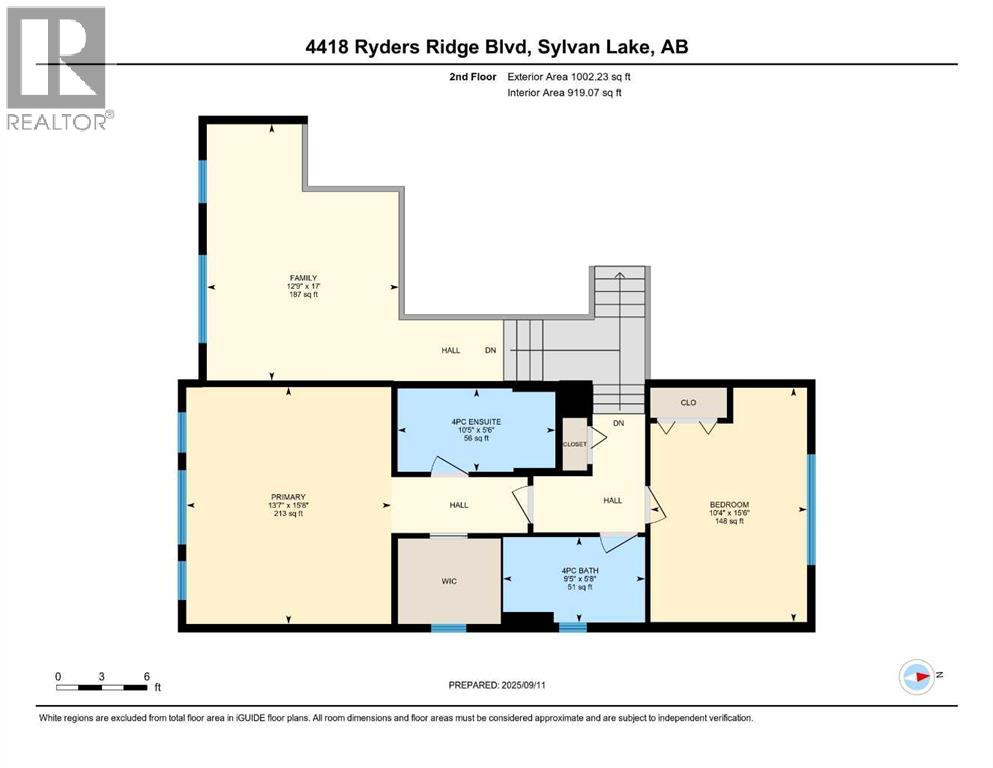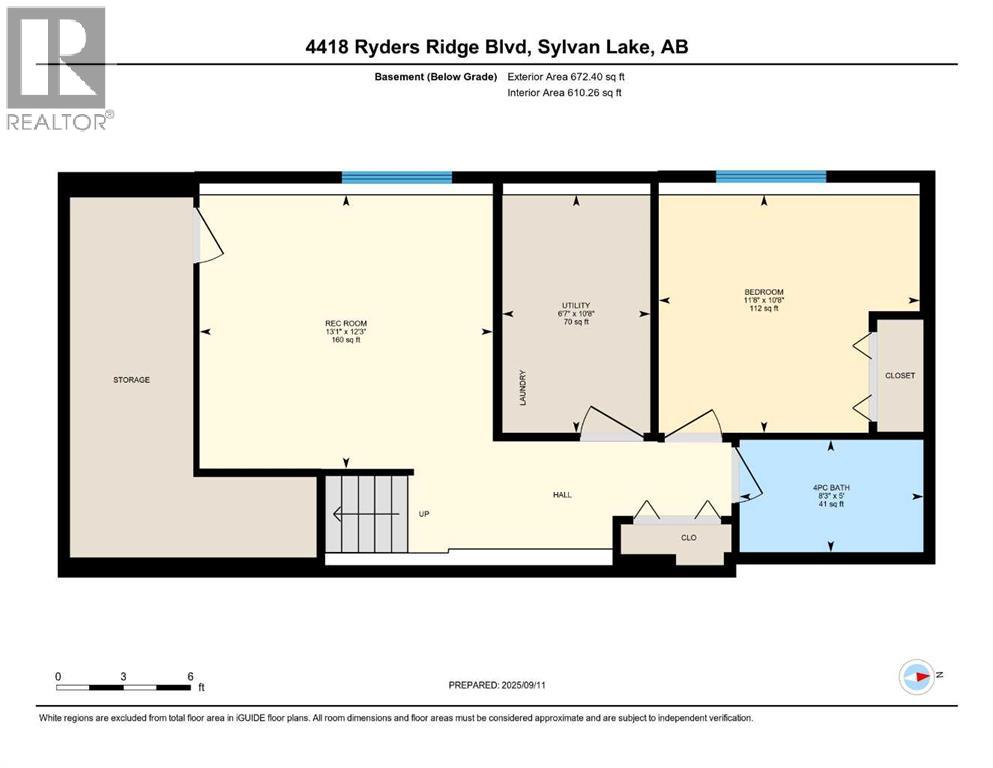3 Bedroom
3 Bathroom
1,723 ft2
Fireplace
Central Air Conditioning
Forced Air, In Floor Heating
Garden Area
$529,900
This a truly exceptional home that blends character, comfort, and smart living. Step onto the spacious front veranda, perfect for morning coffee or evening sunsets, and head inside to discover an open and airy layout with soaring 14 ft ceilings and stunning west-facing windows that bathe the home in natural light. The open-concept main floor offers seamless flow, and with no carpet anywhere, it's as functional as it is stylish. A mid-level bonus room offers the perfect flex space for working from home, relaxing, or creating a kids’ zone. One of the home's standout features is the fully installed solar panel system, providing exceptional energy efficiency and dramatically reduced electricity costs. Over the course of a year, seasonal usage and production balance out—making it practically net-zero when it comes to power bills. It's the kind of savings that make a lasting impact, especially as energy prices continue to rise. Other highlights include a spacious primary bedroom with a steam shower retreat, a versatile drive-through garage that serves as an extended living space, and a vibrant yet peaceful community. Located in the heart of Ryders Ridge, you're surrounded by walking trails, and within walking distance to groceries, shops, restaurants, and more. Plus, Sylvan Lake’s popular beach and activity zone is just a 20-minute walk or bike ride away—close enough to enjoy the fun, yet far enough for everyday tranquility. (id:57594)
Property Details
|
MLS® Number
|
A2256421 |
|
Property Type
|
Single Family |
|
Community Name
|
Ryders Ridge |
|
Amenities Near By
|
Schools, Shopping |
|
Features
|
Back Lane, Wet Bar, Level |
|
Parking Space Total
|
4 |
|
Plan
|
0828362 |
|
Structure
|
Deck |
Building
|
Bathroom Total
|
3 |
|
Bedrooms Above Ground
|
2 |
|
Bedrooms Below Ground
|
1 |
|
Bedrooms Total
|
3 |
|
Appliances
|
See Remarks |
|
Basement Development
|
Finished |
|
Basement Type
|
Full (finished) |
|
Constructed Date
|
2010 |
|
Construction Style Attachment
|
Detached |
|
Cooling Type
|
Central Air Conditioning |
|
Exterior Finish
|
Vinyl Siding |
|
Fireplace Present
|
Yes |
|
Fireplace Total
|
1 |
|
Flooring Type
|
Laminate |
|
Foundation Type
|
Poured Concrete |
|
Heating Fuel
|
Natural Gas |
|
Heating Type
|
Forced Air, In Floor Heating |
|
Stories Total
|
2 |
|
Size Interior
|
1,723 Ft2 |
|
Total Finished Area
|
1723 Sqft |
|
Type
|
House |
Parking
Land
|
Acreage
|
No |
|
Fence Type
|
Fence |
|
Land Amenities
|
Schools, Shopping |
|
Landscape Features
|
Garden Area |
|
Size Depth
|
39.57 M |
|
Size Frontage
|
13.66 M |
|
Size Irregular
|
5655.00 |
|
Size Total
|
5655 Sqft|4,051 - 7,250 Sqft |
|
Size Total Text
|
5655 Sqft|4,051 - 7,250 Sqft |
|
Zoning Description
|
R1a |
Rooms
| Level |
Type |
Length |
Width |
Dimensions |
|
Second Level |
4pc Bathroom |
|
|
5.67 Ft x 9.42 Ft |
|
Second Level |
4pc Bathroom |
|
|
5.50 Ft x 10.42 Ft |
|
Second Level |
Bedroom |
|
|
15.50 Ft x 10.33 Ft |
|
Second Level |
Family Room |
|
|
17.00 Ft x 12.75 Ft |
|
Second Level |
Primary Bedroom |
|
|
15.67 Ft x 13.58 Ft |
|
Basement |
4pc Bathroom |
|
|
5.00 Ft x 8.25 Ft |
|
Basement |
Bedroom |
|
|
10.67 Ft x 11.67 Ft |
|
Basement |
Recreational, Games Room |
|
|
12.25 Ft x 13.08 Ft |
|
Basement |
Furnace |
|
|
10.67 Ft x 6.58 Ft |
|
Main Level |
Dining Room |
|
|
5.25 Ft x 14.17 Ft |
|
Main Level |
Foyer |
|
|
9.92 Ft x 5.83 Ft |
|
Main Level |
Kitchen |
|
|
11.83 Ft x 16.33 Ft |
|
Main Level |
Living Room |
|
|
12.50 Ft x 19.08 Ft |
https://www.realtor.ca/real-estate/28852055/4418-ryders-ridge-boulevard-sylvan-lake-ryders-ridge

