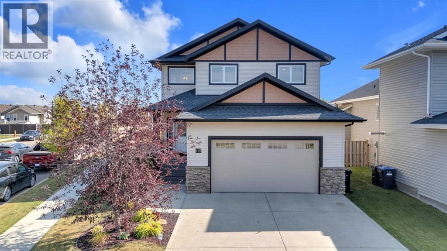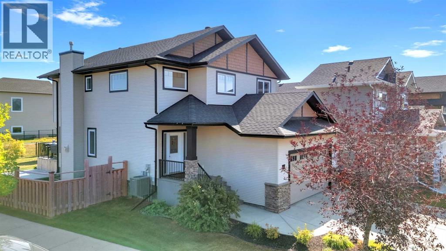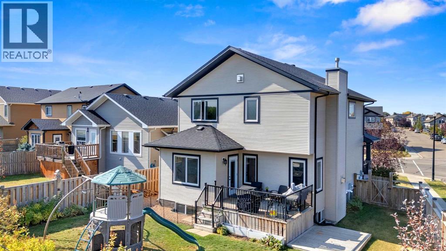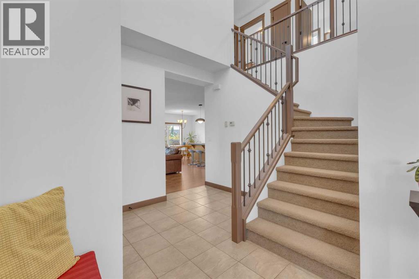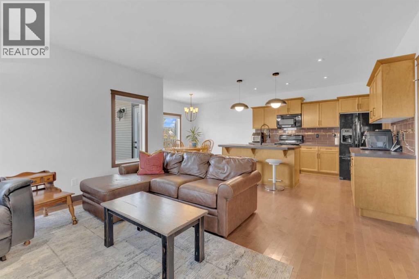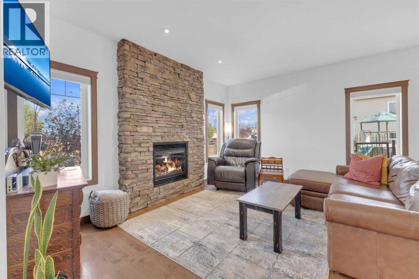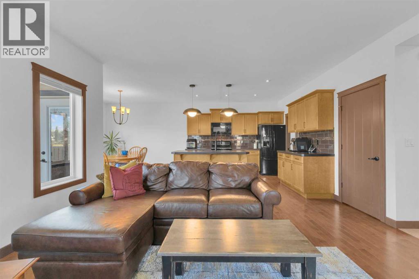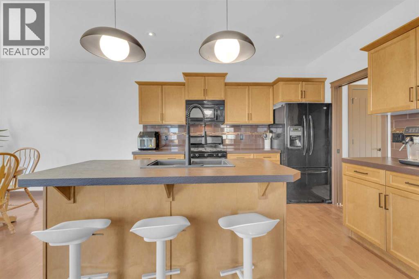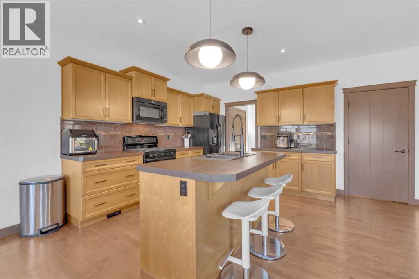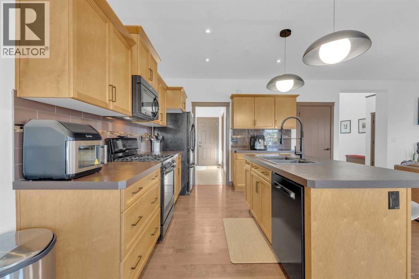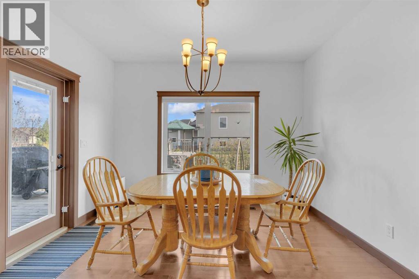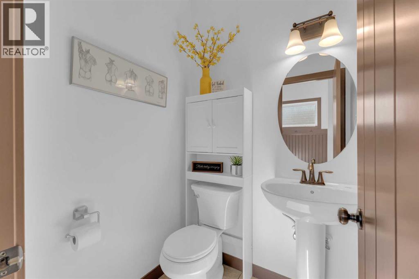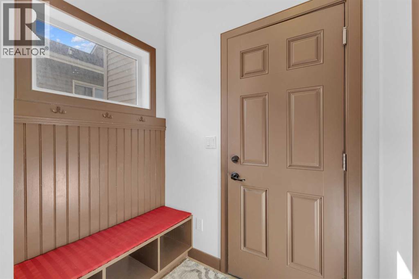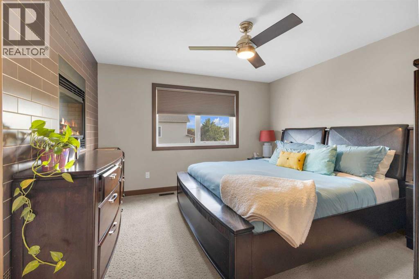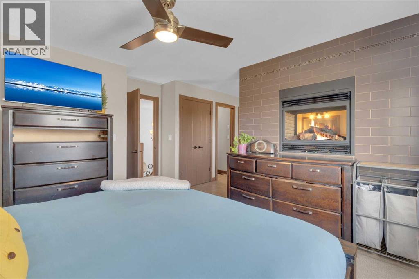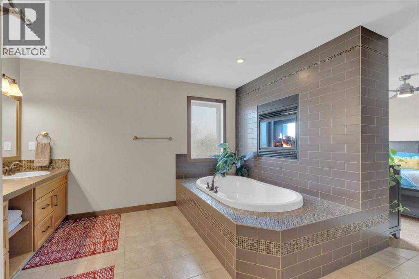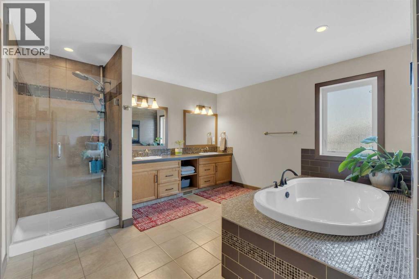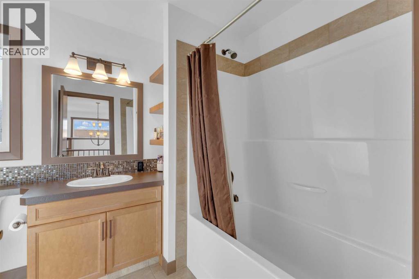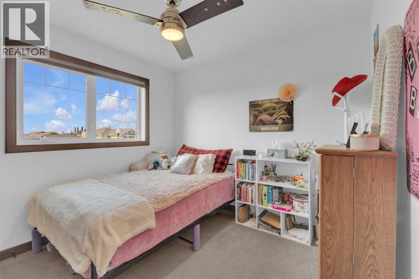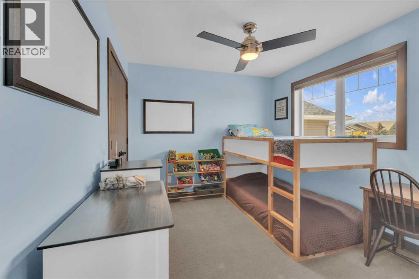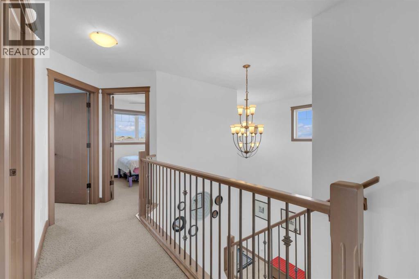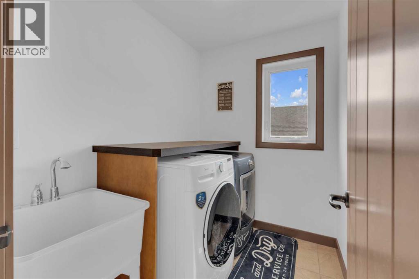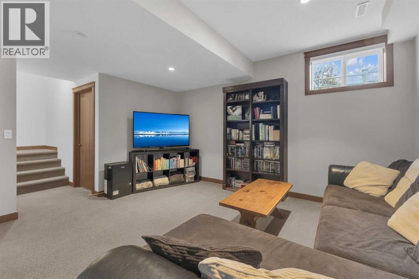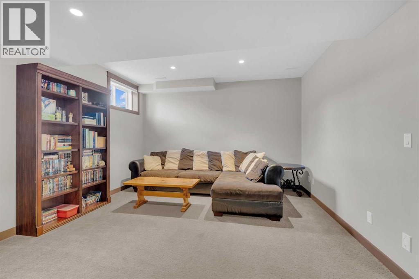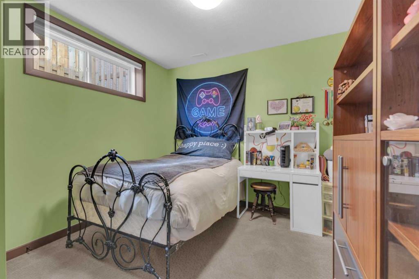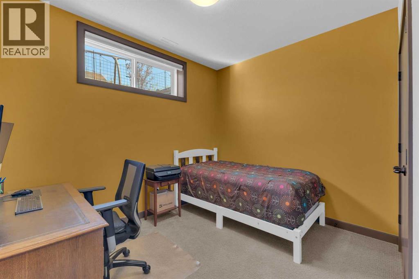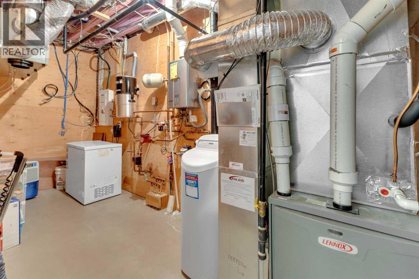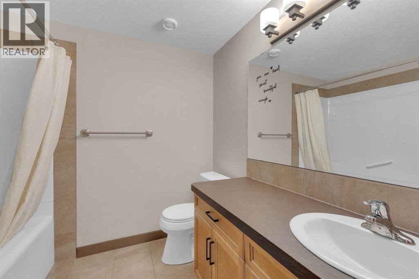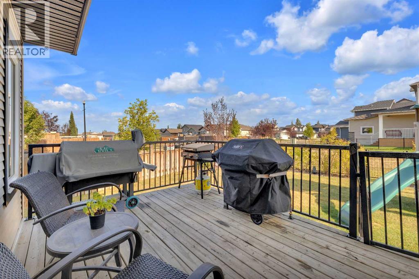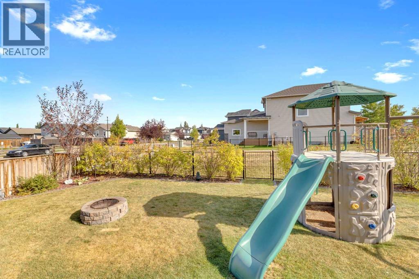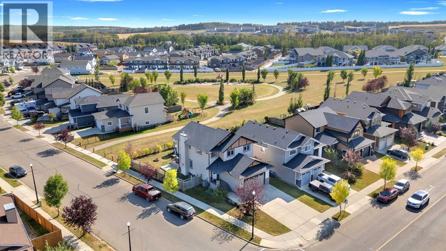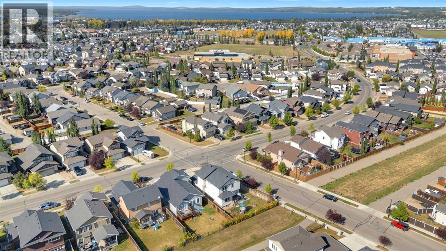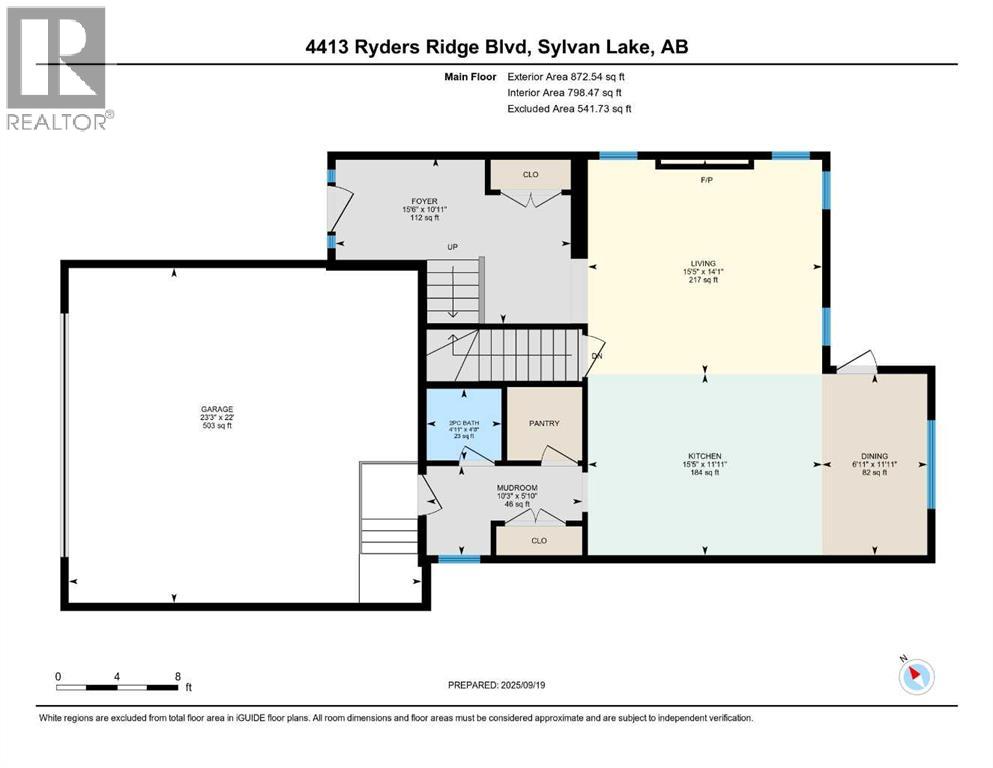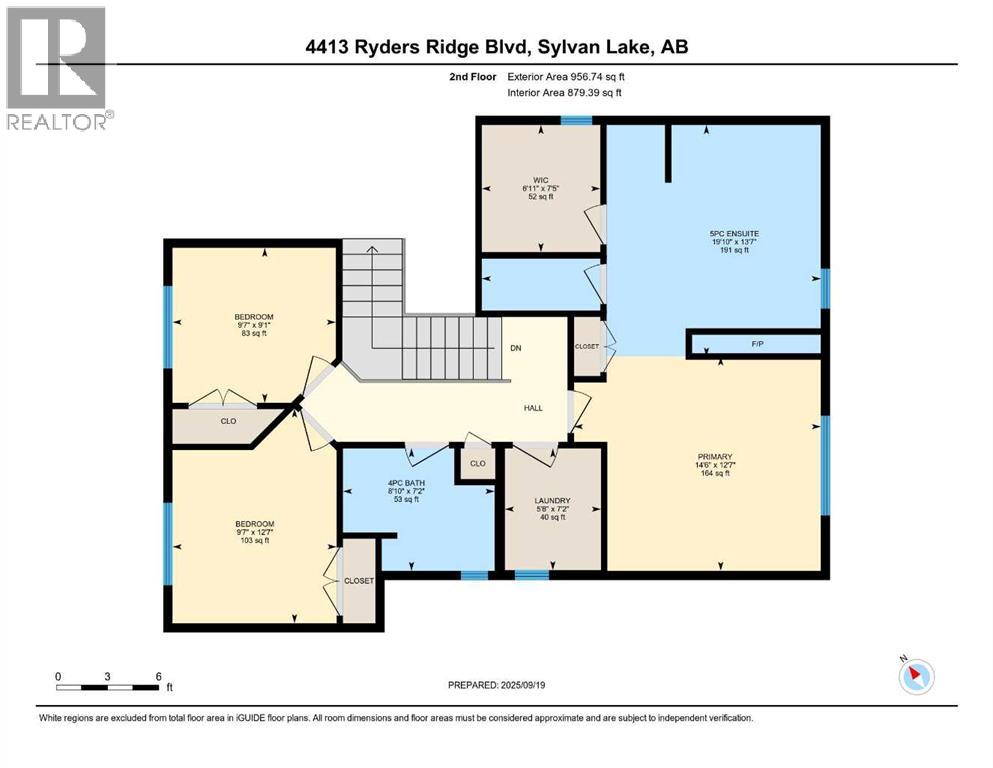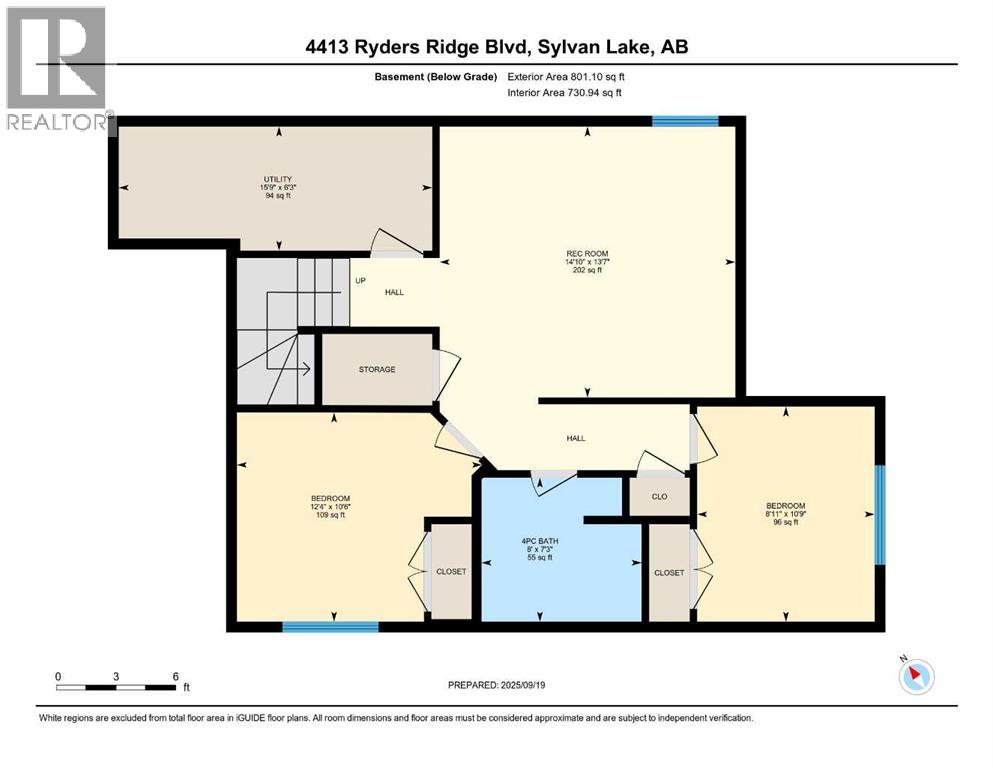5 Bedroom
4 Bathroom
1,829 ft2
Fireplace
Central Air Conditioning
Central Heating, Other
Landscaped
$568,900
Welcome to this stunning former SHOW HOME in sought-after Ryders Ridge!Step into the grand two-storey foyer, where an open-concept main floor showcases hardwood flooring and a striking floor-to-ceiling stone fireplace. The kitchen offers abundant counter space, a stylish coffee bar, and a gas range with exterior venting — perfect for entertaining or family meals. Sun-filled windows frame views of the fully landscaped backyard, complete with access to a serene walking path. Upstairs, the expansive primary suite impresses with a double-sided gas fireplace, a luxurious deep soaker tub for two, and a generous walk-in closet. Two additional bedrooms, a full bathroom, and a convenient laundry room complete this level. The finished basement provides even more versatility, with two spacious bedrooms, another full bathroom, and plenty of room for hobbies, fitness, or movie nights. With a 220-volt outlet outside and deck ready for a future hot tub, this home blends comfort, elegance, and thoughtful upgrades like the HRV-heat recovery ventilation system. New pendant lights over island, new kitchen faucet and all new toilets this year. The washer is brand new Sept 2025. The good thing about being on a main road is that it is always plowed in the winter and a bus route for school buses. (id:57594)
Property Details
|
MLS® Number
|
A2257511 |
|
Property Type
|
Single Family |
|
Community Name
|
Ryders Ridge |
|
Amenities Near By
|
Park, Playground, Schools, Shopping, Water Nearby |
|
Community Features
|
Lake Privileges |
|
Features
|
Gas Bbq Hookup |
|
Parking Space Total
|
4 |
|
Plan
|
1024600 |
|
Structure
|
Deck, Dog Run - Fenced In |
Building
|
Bathroom Total
|
4 |
|
Bedrooms Above Ground
|
3 |
|
Bedrooms Below Ground
|
2 |
|
Bedrooms Total
|
5 |
|
Appliances
|
Refrigerator, Gas Stove(s), Dishwasher, Oven, Microwave, Window Coverings, Washer & Dryer, Water Heater - Tankless |
|
Basement Development
|
Finished |
|
Basement Type
|
Full (finished) |
|
Constructed Date
|
2011 |
|
Construction Style Attachment
|
Detached |
|
Cooling Type
|
Central Air Conditioning |
|
Exterior Finish
|
Stone, Vinyl Siding |
|
Fireplace Present
|
Yes |
|
Fireplace Total
|
2 |
|
Flooring Type
|
Carpeted, Hardwood, Tile |
|
Foundation Type
|
Poured Concrete |
|
Half Bath Total
|
1 |
|
Heating Fuel
|
Natural Gas |
|
Heating Type
|
Central Heating, Other |
|
Stories Total
|
2 |
|
Size Interior
|
1,829 Ft2 |
|
Total Finished Area
|
1829.28 Sqft |
|
Type
|
House |
Parking
Land
|
Acreage
|
No |
|
Fence Type
|
Fence |
|
Land Amenities
|
Park, Playground, Schools, Shopping, Water Nearby |
|
Landscape Features
|
Landscaped |
|
Size Frontage
|
6.05 M |
|
Size Irregular
|
5776.00 |
|
Size Total
|
5776 Sqft|4,051 - 7,250 Sqft |
|
Size Total Text
|
5776 Sqft|4,051 - 7,250 Sqft |
|
Zoning Description
|
R1a |
Rooms
| Level |
Type |
Length |
Width |
Dimensions |
|
Second Level |
4pc Bathroom |
|
|
7.17 Ft x 8.83 Ft |
|
Second Level |
5pc Bathroom |
|
|
13.58 Ft x 19.83 Ft |
|
Second Level |
Bedroom |
|
|
9.08 Ft x 9.58 Ft |
|
Second Level |
Bedroom |
|
|
12.58 Ft x 9.58 Ft |
|
Second Level |
Laundry Room |
|
|
7.17 Ft x 5.67 Ft |
|
Second Level |
Primary Bedroom |
|
|
12.58 Ft x 14.50 Ft |
|
Second Level |
Other |
|
|
7.42 Ft x 6.92 Ft |
|
Basement |
4pc Bathroom |
|
|
7.25 Ft x 8.00 Ft |
|
Basement |
Bedroom |
|
|
10.75 Ft x 8.92 Ft |
|
Basement |
Bedroom |
|
|
10.50 Ft x 12.33 Ft |
|
Basement |
Recreational, Games Room |
|
|
13.58 Ft x 14.83 Ft |
|
Basement |
Furnace |
|
|
6.25 Ft x 15.75 Ft |
|
Main Level |
2pc Bathroom |
|
|
4.67 Ft x 4.92 Ft |
|
Main Level |
Dining Room |
|
|
11.92 Ft x 6.92 Ft |
|
Main Level |
Foyer |
|
|
10.92 Ft x 15.50 Ft |
|
Main Level |
Kitchen |
|
|
11.92 Ft x 15.42 Ft |
|
Main Level |
Living Room |
|
|
14.08 Ft x 15.42 Ft |
|
Main Level |
Other |
|
|
5.83 Ft x 10.25 Ft |
https://www.realtor.ca/real-estate/28890290/4413-ryders-ridge-boulevard-sylvan-lake-ryders-ridge

