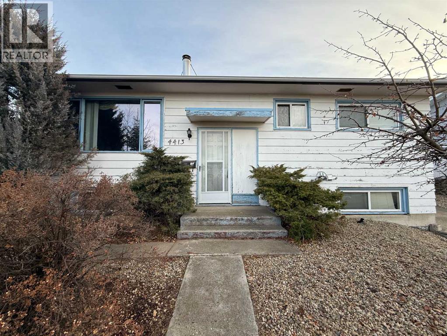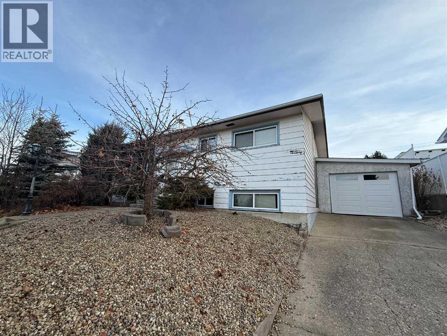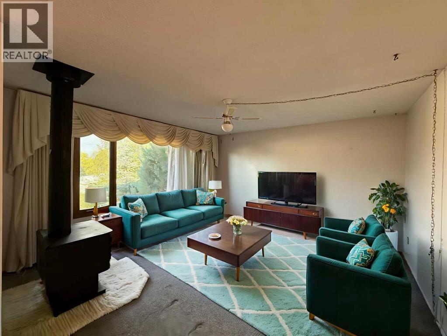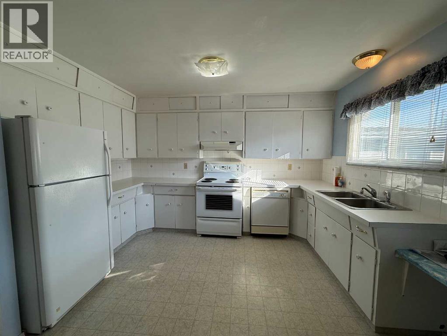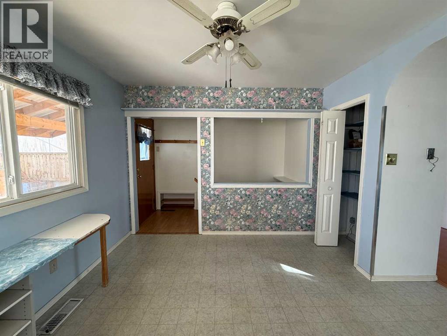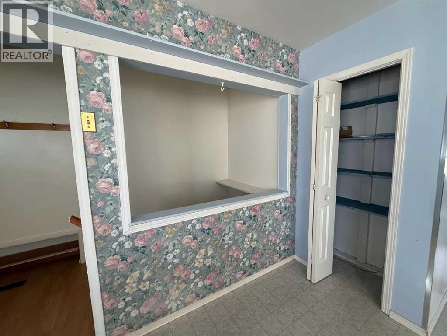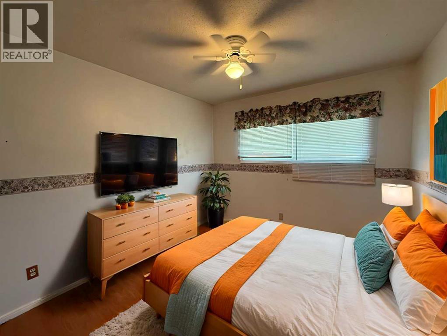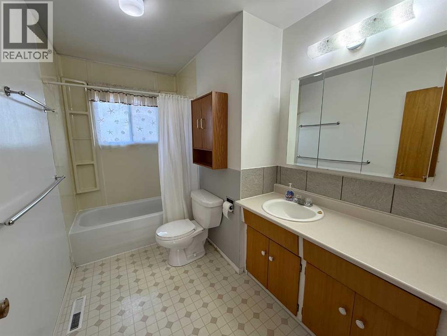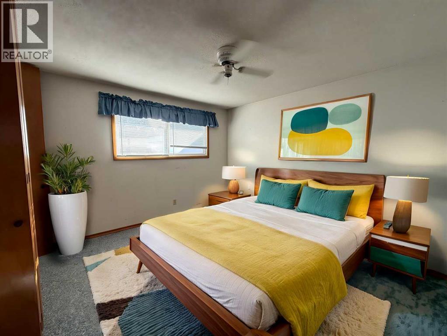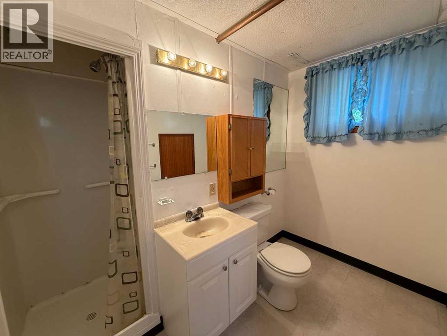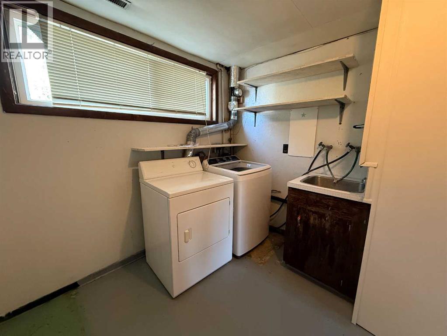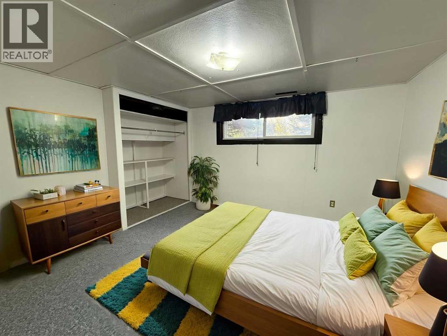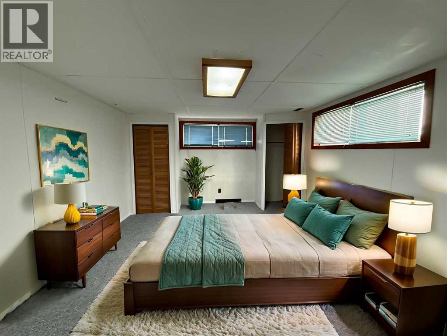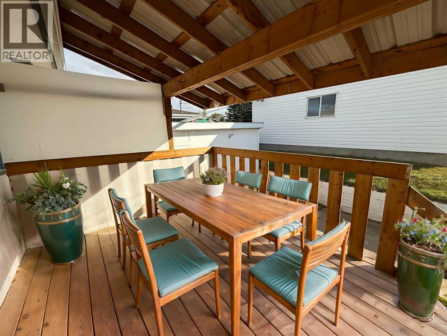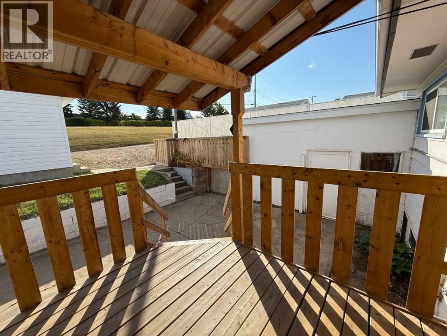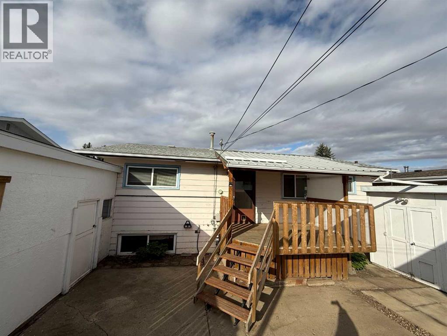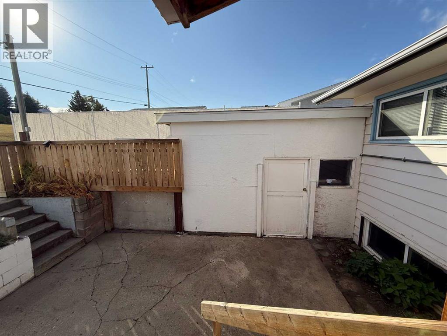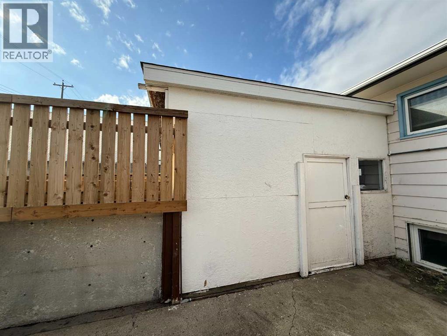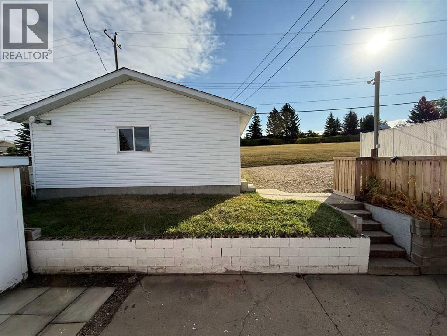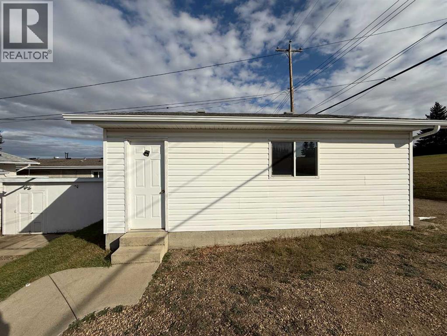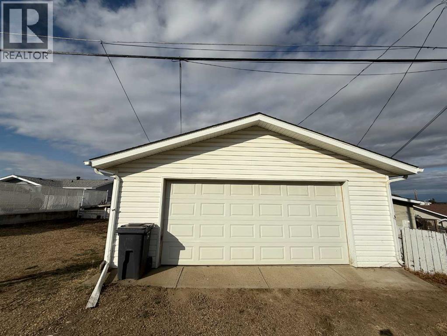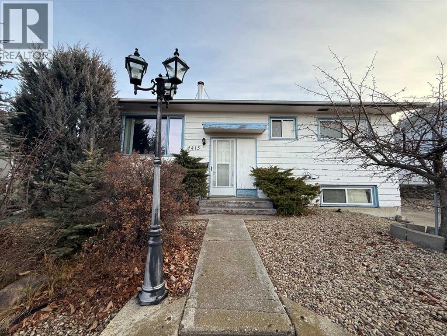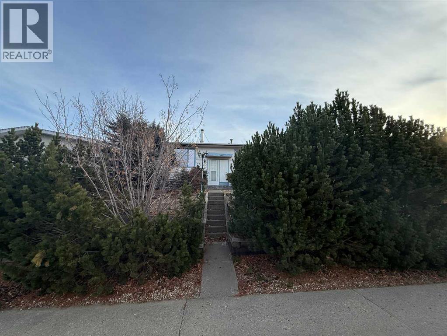5 Bedroom
2 Bathroom
1,049 ft2
Bi-Level
Fireplace
None
Forced Air
Fruit Trees
$299,000
Here is a spacious 2+3 bedroom and 2-bath home, offering plenty of room for family living or investment potential. The property is set back from the street with a private front yard featuring mature shrubs, low-maintenance landscaping, and even an apple tree to enjoy. Inside, the upper level boasts a bright and generous living room anchored by a cozy corner wood-burning stove. The well-appointed kitchen offers ample cupboards and countertop space, along with an adjoining dining area. Down the hall, you’ll find a 4-piece bathroom and two comfortable bedrooms, including the primary suite. The lower level expands your living options with three additional large bedrooms, a 3-piece bathroom, and a designated laundry room complete with a sink and built-in storage. Step outside to relax or entertain on the beautiful rear deck. Parking and storage are well taken care of with both an attached garage with outside access and a detached 24’x24 garage with alley access. With its private setting, generous living space, excellent storage, and versatile garage options, this property is an outstanding opportunity for first-time buyers or investors alike. (id:57594)
Property Details
|
MLS® Number
|
A2260326 |
|
Property Type
|
Single Family |
|
Community Name
|
Riverside |
|
Amenities Near By
|
Golf Course, Playground |
|
Community Features
|
Golf Course Development |
|
Features
|
See Remarks |
|
Parking Space Total
|
3 |
|
Plan
|
4814mc |
|
Structure
|
Deck |
Building
|
Bathroom Total
|
2 |
|
Bedrooms Above Ground
|
2 |
|
Bedrooms Below Ground
|
3 |
|
Bedrooms Total
|
5 |
|
Appliances
|
Washer, Refrigerator, Dishwasher, Stove, Dryer |
|
Architectural Style
|
Bi-level |
|
Basement Development
|
Finished |
|
Basement Type
|
Full (finished) |
|
Constructed Date
|
1965 |
|
Construction Style Attachment
|
Detached |
|
Cooling Type
|
None |
|
Exterior Finish
|
Wood Siding |
|
Fireplace Present
|
Yes |
|
Fireplace Total
|
1 |
|
Flooring Type
|
Carpeted, Hardwood, Linoleum |
|
Foundation Type
|
Poured Concrete |
|
Heating Type
|
Forced Air |
|
Size Interior
|
1,049 Ft2 |
|
Total Finished Area
|
1049.04 Sqft |
|
Type
|
House |
Parking
|
Attached Garage
|
2 |
|
Other
|
|
|
Attached Garage
|
1 |
Land
|
Acreage
|
No |
|
Fence Type
|
Not Fenced |
|
Land Amenities
|
Golf Course, Playground |
|
Landscape Features
|
Fruit Trees |
|
Size Depth
|
33.53 M |
|
Size Frontage
|
18.29 M |
|
Size Irregular
|
6600.00 |
|
Size Total
|
6600 Sqft|4,051 - 7,250 Sqft |
|
Size Total Text
|
6600 Sqft|4,051 - 7,250 Sqft |
|
Zoning Description
|
R2 |
Rooms
| Level |
Type |
Length |
Width |
Dimensions |
|
Basement |
Bedroom |
|
|
13.17 Ft x 12.92 Ft |
|
Basement |
Bedroom |
|
|
16.67 Ft x 12.75 Ft |
|
Basement |
3pc Bathroom |
|
|
.00 Ft x .00 Ft |
|
Basement |
Bedroom |
|
|
8.25 Ft x 12.67 Ft |
|
Main Level |
Other |
|
|
17.17 Ft x 12.50 Ft |
|
Main Level |
Living Room |
|
|
14.25 Ft x 14.25 Ft |
|
Main Level |
4pc Bathroom |
|
|
.00 Ft x .00 Ft |
|
Main Level |
Primary Bedroom |
|
|
14.08 Ft x 11.75 Ft |
|
Main Level |
Bedroom |
|
|
9.75 Ft x 10.25 Ft |
https://www.realtor.ca/real-estate/28918223/4413-43-street-ponoka-riverside

