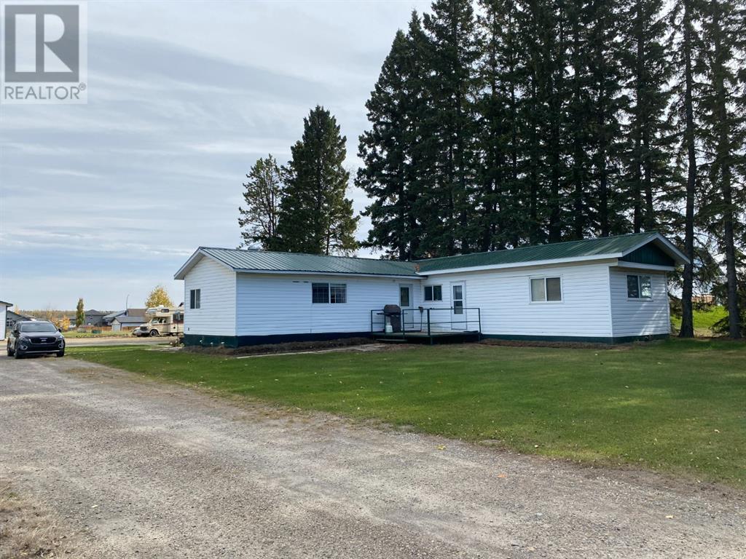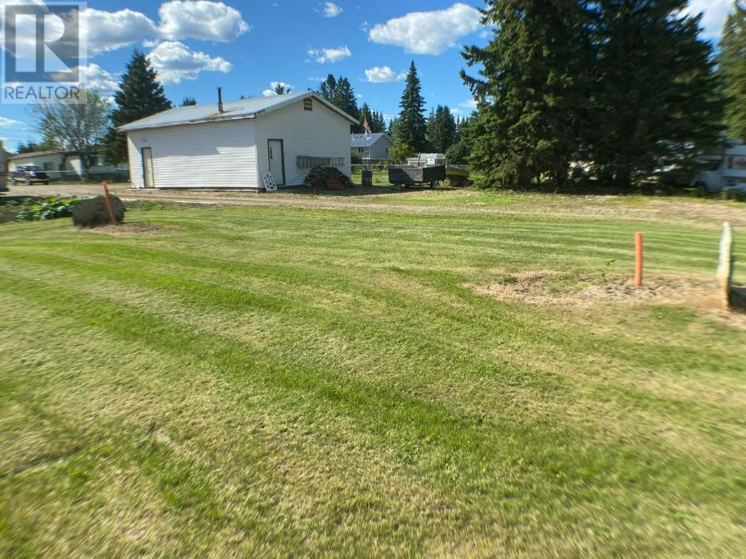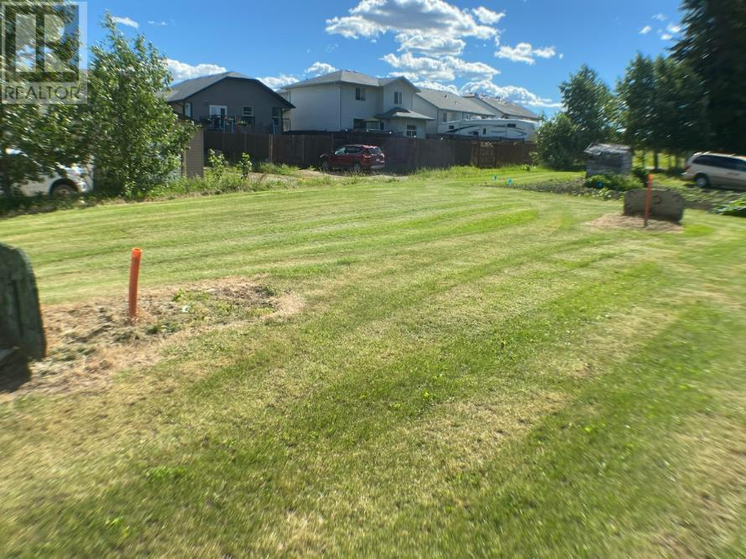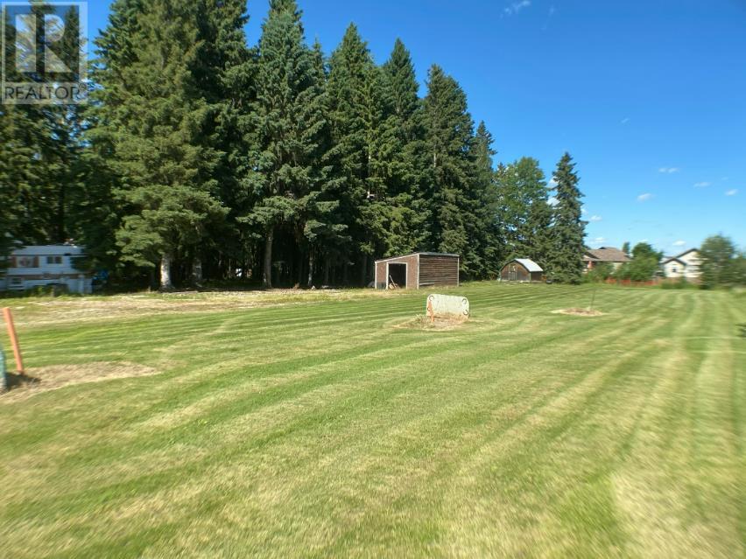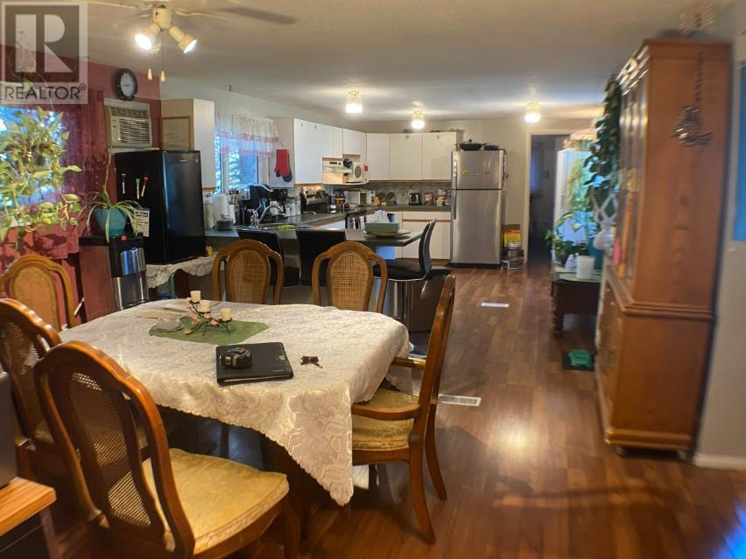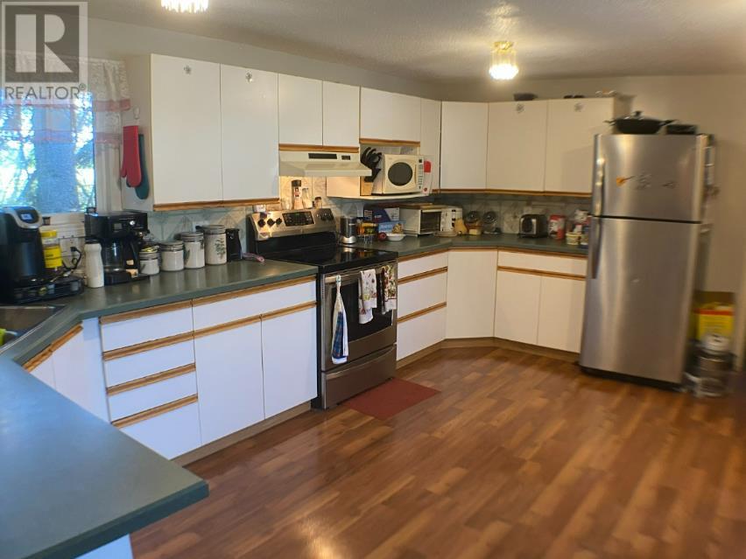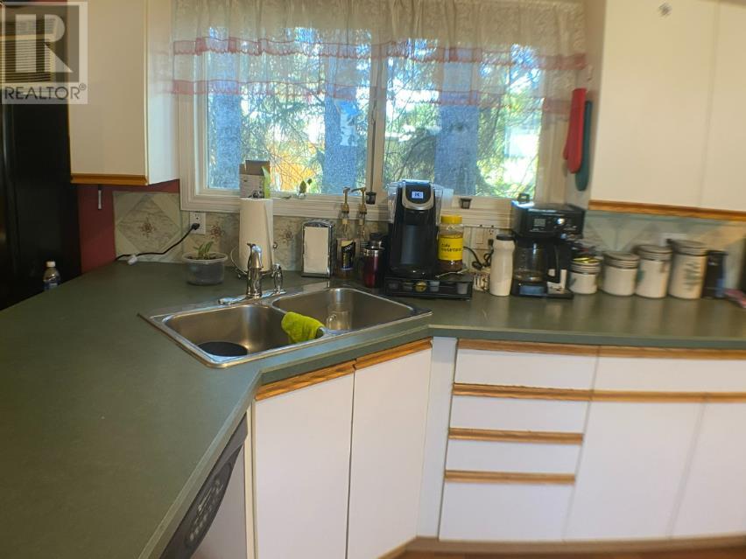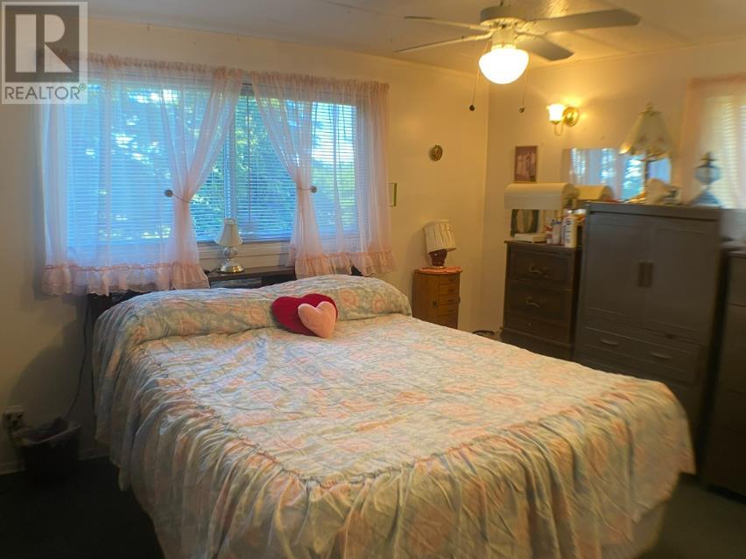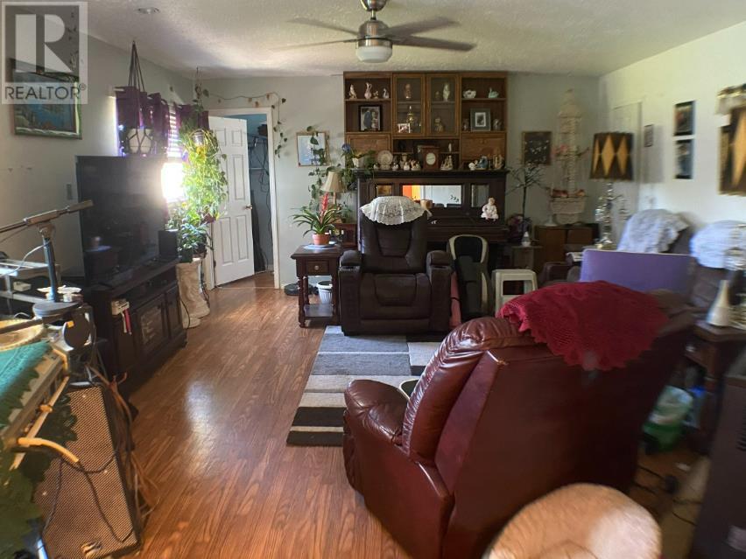4 Bedroom
1 Bathroom
1644.4 sqft
Mobile Home
Wall Unit
Forced Air, Space Heater
$320,000
Move on in or build on this 1 acre lot in Town! You wont find another one like this! Located beside the Creekside Subdivision on 62 Street in Rocky Mountain House. Here you will find a well-maintained modular home with a bedroom and a optional room and an addition that has two bedrooms and the living room. There is also a large kitchen and dining room. Outside is your 24x32 foot garage/shop and two more outdoor sheds for storage. Upgrades that have been recently done are a new front door and new LED lighting in the kitchen and living room. To add to the list, you also have an R.V. dump station and water hook up, a firepit area, horseshoe pits and a large garden area! All of this is sitting on .405 Hectares (1 acre) of land! Plenty of parking for all your toys, R.V., boat and vehicles! Zoned Flexible Residential District (RF) will give you many options for use of this property! This is truly an incredible property that has lots to offer at an affordable price! (id:57594)
Property Details
|
MLS® Number
|
A2049273 |
|
Property Type
|
Single Family |
|
Community Name
|
Rocky Mtn House |
|
Communication Type
|
Cable Internet Access |
|
Features
|
See Remarks |
|
Parking Space Total
|
8 |
|
Plan
|
4045et |
|
Structure
|
Shed, Deck |
Building
|
Bathroom Total
|
1 |
|
Bedrooms Above Ground
|
4 |
|
Bedrooms Total
|
4 |
|
Appliances
|
Refrigerator, Dishwasher, Stove, Microwave, Garage Door Opener |
|
Architectural Style
|
Mobile Home |
|
Basement Type
|
None |
|
Constructed Date
|
1973 |
|
Construction Style Attachment
|
Detached |
|
Cooling Type
|
Wall Unit |
|
Exterior Finish
|
Vinyl Siding |
|
Fire Protection
|
Smoke Detectors |
|
Flooring Type
|
Laminate |
|
Foundation Type
|
Block, Piled |
|
Heating Fuel
|
Natural Gas |
|
Heating Type
|
Forced Air, Space Heater |
|
Stories Total
|
1 |
|
Size Interior
|
1644.4 Sqft |
|
Total Finished Area
|
1644.4 Sqft |
|
Type
|
Manufactured Home |
|
Utility Water
|
Municipal Water |
Parking
|
Detached Garage
|
2 |
|
Garage
|
|
|
Heated Garage
|
|
|
Other
|
|
|
Parking Pad
|
|
|
R V
|
|
Land
|
Acreage
|
No |
|
Fence Type
|
Not Fenced |
|
Sewer
|
Municipal Sewage System |
|
Size Depth
|
155.79 M |
|
Size Frontage
|
24.92 M |
|
Size Irregular
|
41905.00 |
|
Size Total
|
41905 Sqft|32,670 - 43,559 Sqft (3/4 - 1 Ac) |
|
Size Total Text
|
41905 Sqft|32,670 - 43,559 Sqft (3/4 - 1 Ac) |
|
Zoning Description
|
Rf: Flexible Residential |
Rooms
| Level |
Type |
Length |
Width |
Dimensions |
|
Main Level |
Living Room |
|
|
19.67 Ft x 15.33 Ft |
|
Main Level |
Kitchen |
|
|
15.75 Ft x 13.00 Ft |
|
Main Level |
Primary Bedroom |
|
|
10.58 Ft x 13.17 Ft |
|
Main Level |
Bedroom |
|
|
15.33 Ft x 9.00 Ft |
|
Main Level |
Bedroom |
|
|
13.00 Ft x 8.58 Ft |
|
Main Level |
Bedroom |
|
|
13.33 Ft x 8.00 Ft |
|
Main Level |
Other |
|
|
7.17 Ft x 7.25 Ft |
|
Main Level |
Dining Room |
|
|
14.42 Ft x 12.58 Ft |
|
Main Level |
3pc Bathroom |
|
|
.00 Ft x .00 Ft |
Utilities
|
Electricity
|
Connected |
|
Natural Gas
|
Connected |
|
Sewer
|
Connected |
|
Water
|
Connected |

