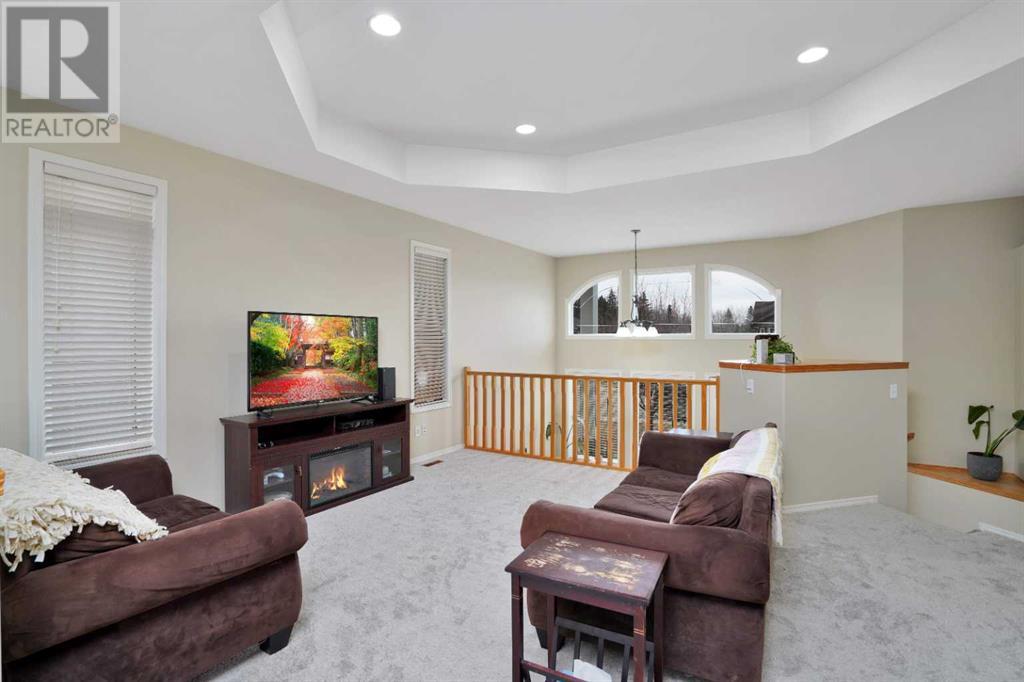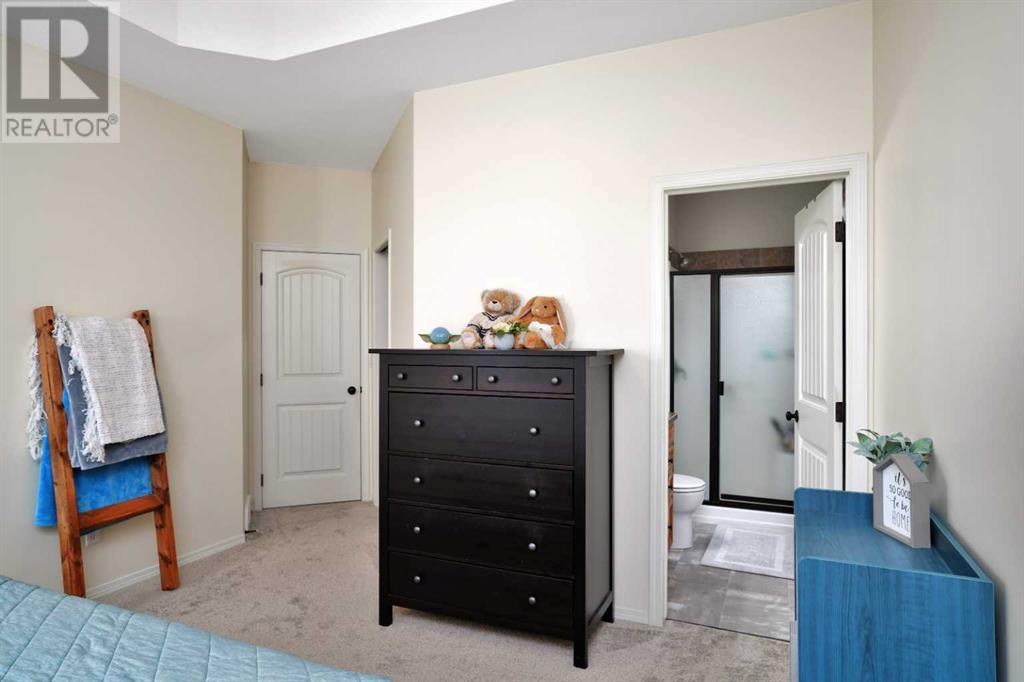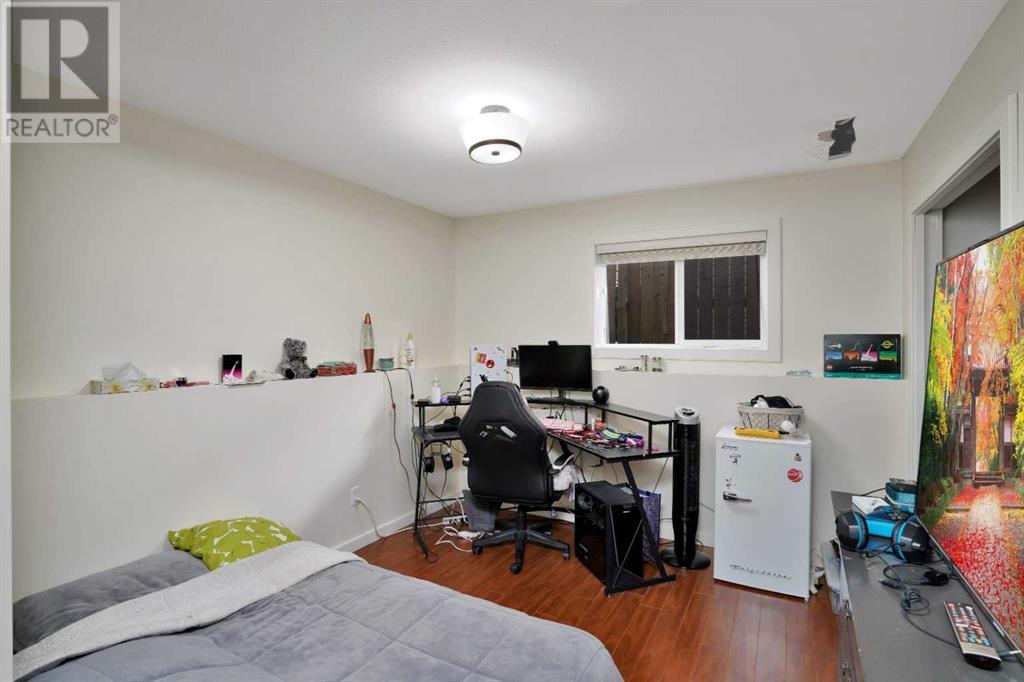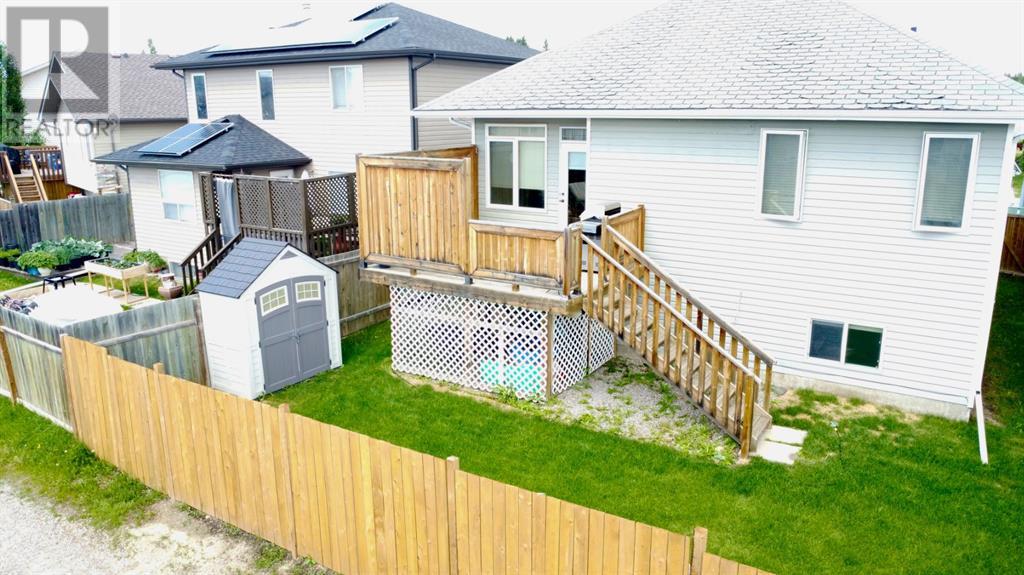4 Bedroom
3 Bathroom
1210 sqft
Bi-Level
None
Other, Forced Air, In Floor Heating
$379,900
This charming bilevel home with attached garage is situated in a welcoming family neighborhood, nestled in a peaceful cul-de-sac near a playground, providing a perfect setting for quality family living. The exterior of the home boasts a covered front porch , privacy screen on the rear deck, lush green sod in the backyard, and new fencing for added privacy and security.As you step inside, you are greeted by a spacious, bright open floor plan that seamlessly connects the living room, dining area, and kitchen, creating an ideal space for entertaining guests or relaxing with loved ones. The recent updates include new flooring and paint, adding a touch of modern elegance to the interior.The kitchen is the heart of the home, with custom oak cabinetry, an island & corner pantry. The adjacent dining area offers a cozy spot for family meals and gatherings.With four bedrooms, there is plenty of room for the whole family to spread out and relax. The master bedroom is a tranquil retreat, complete with its own en-suite bathroom & walk-in closet. The remaining bedrooms are versatile spaces that can be used as children's rooms, guest quarters, or a home office.Outside, the backyard has been transformed into a low maintenance oasis, with manicured landscaping, a green lawn for outdoor activities, and a fenced-in area for added privacy. The proximity to the playground makes it easy for children to play and explore in a safe and secure environment.Overall, this custom bilevel home is a perfect blend of style, comfort, and functionality, offering a move-in ready home for your family. (id:57594)
Property Details
|
MLS® Number
|
A2121814 |
|
Property Type
|
Single Family |
|
Community Name
|
Creekside |
|
Amenities Near By
|
Playground |
|
Features
|
Cul-de-sac, Back Lane |
|
Parking Space Total
|
2 |
|
Plan
|
0721212 |
|
Structure
|
Shed, Deck |
Building
|
Bathroom Total
|
3 |
|
Bedrooms Above Ground
|
2 |
|
Bedrooms Below Ground
|
2 |
|
Bedrooms Total
|
4 |
|
Architectural Style
|
Bi-level |
|
Basement Development
|
Finished |
|
Basement Type
|
Full (finished) |
|
Constructed Date
|
2008 |
|
Construction Style Attachment
|
Detached |
|
Cooling Type
|
None |
|
Flooring Type
|
Carpeted, Laminate, Linoleum |
|
Foundation Type
|
Poured Concrete |
|
Heating Fuel
|
Natural Gas |
|
Heating Type
|
Other, Forced Air, In Floor Heating |
|
Size Interior
|
1210 Sqft |
|
Total Finished Area
|
1210 Sqft |
|
Type
|
House |
Parking
Land
|
Acreage
|
No |
|
Fence Type
|
Partially Fenced |
|
Land Amenities
|
Playground |
|
Size Depth
|
32.92 M |
|
Size Frontage
|
12.8 M |
|
Size Irregular
|
4535.00 |
|
Size Total
|
4535 Sqft|4,051 - 7,250 Sqft |
|
Size Total Text
|
4535 Sqft|4,051 - 7,250 Sqft |
|
Zoning Description
|
Rl |
Rooms
| Level |
Type |
Length |
Width |
Dimensions |
|
Basement |
4pc Bathroom |
|
|
11.33 Ft x 4.83 Ft |
|
Basement |
Bedroom |
|
|
12.75 Ft x 9.92 Ft |
|
Basement |
Bedroom |
|
|
14.75 Ft x 8.75 Ft |
|
Basement |
Family Room |
|
|
14.67 Ft x 30.17 Ft |
|
Basement |
Furnace |
|
|
11.33 Ft x 10.33 Ft |
|
Main Level |
3pc Bathroom |
|
|
4.83 Ft x 8.25 Ft |
|
Main Level |
4pc Bathroom |
|
|
11.75 Ft x 6.42 Ft |
|
Main Level |
Bedroom |
|
|
11.58 Ft x 8.92 Ft |
|
Main Level |
Dining Room |
|
|
10.08 Ft x 13.42 Ft |
|
Main Level |
Foyer |
|
|
11.00 Ft x 8.25 Ft |
|
Main Level |
Kitchen |
|
|
8.75 Ft x 16.75 Ft |
|
Main Level |
Living Room |
|
|
21.17 Ft x 15.50 Ft |
|
Main Level |
Primary Bedroom |
|
|
13.50 Ft x 16.42 Ft |













































