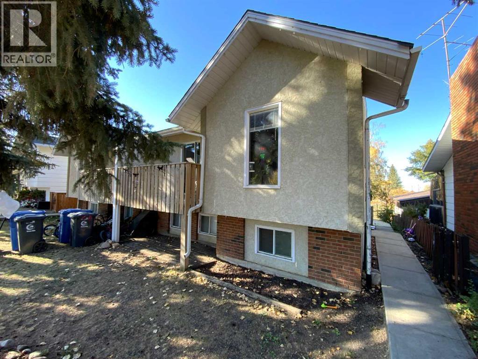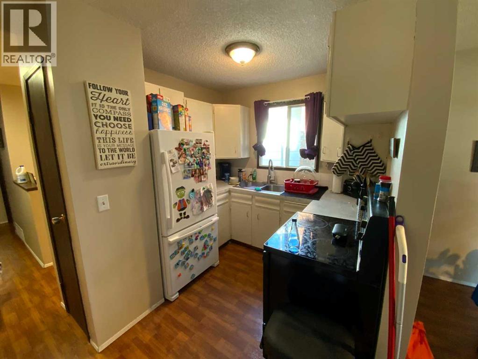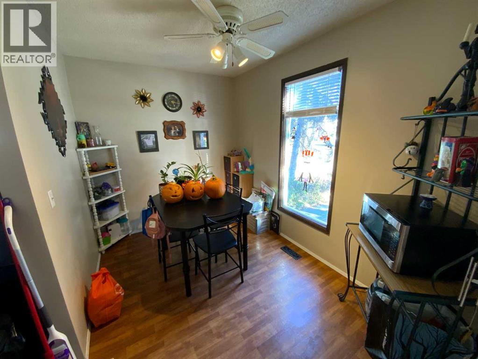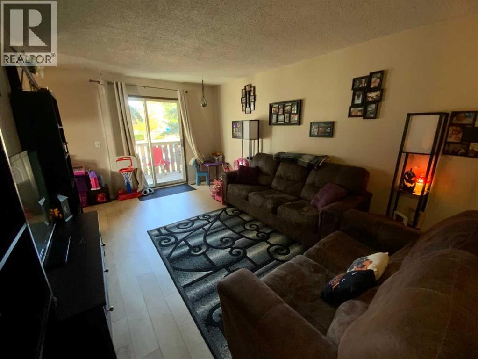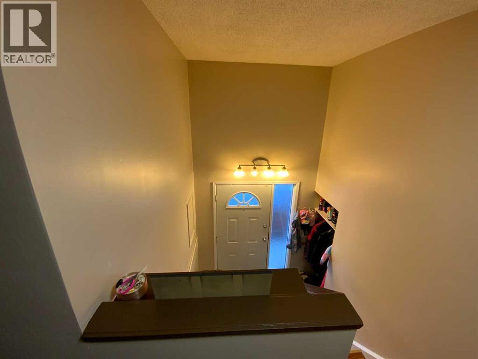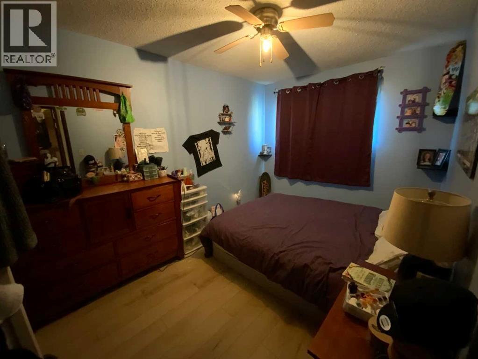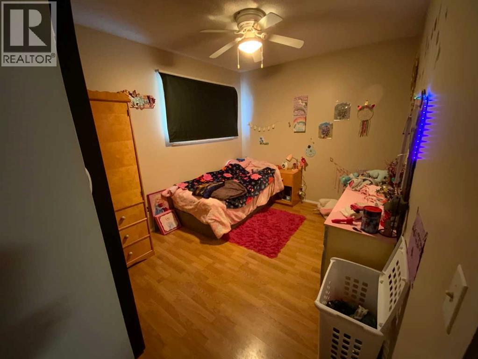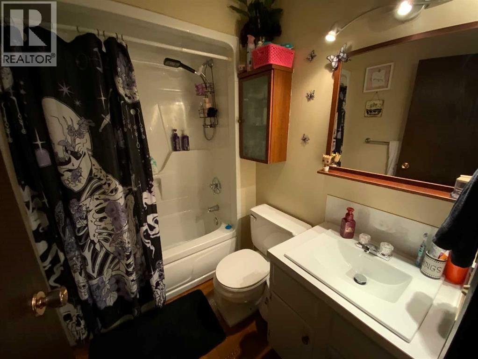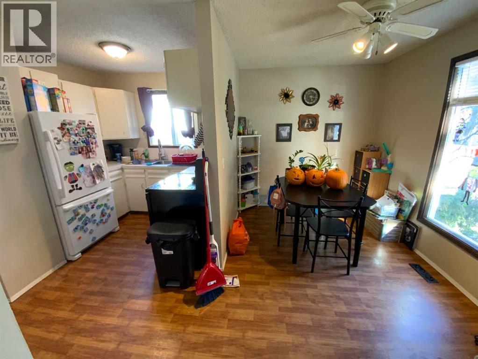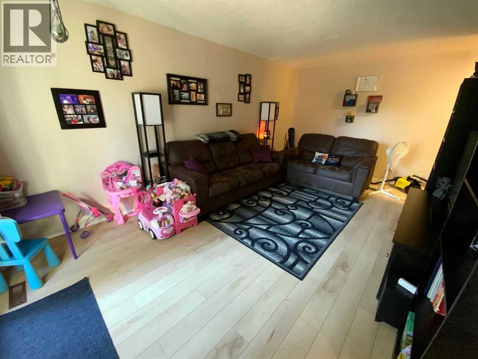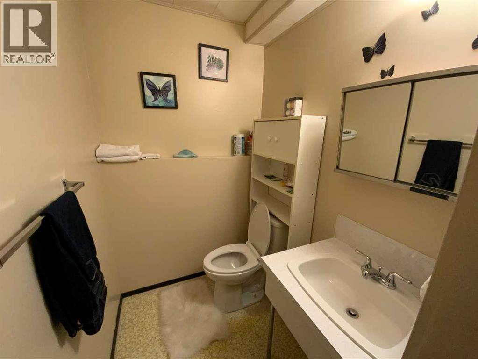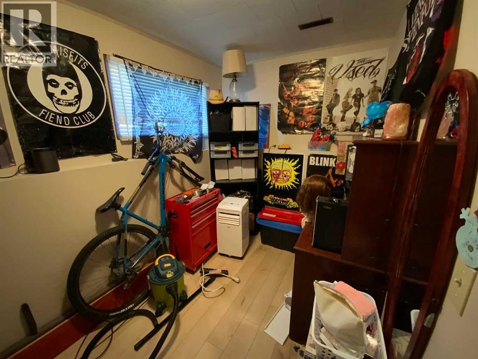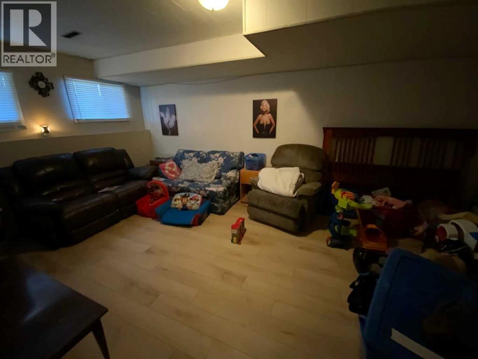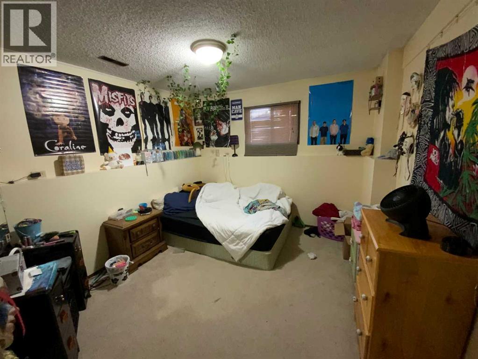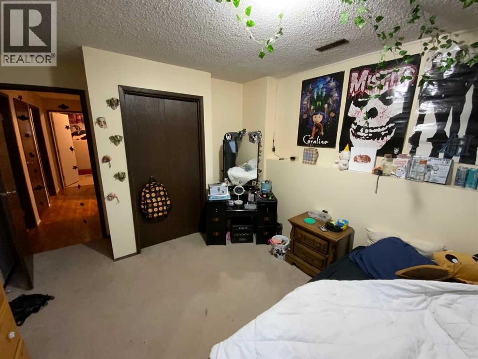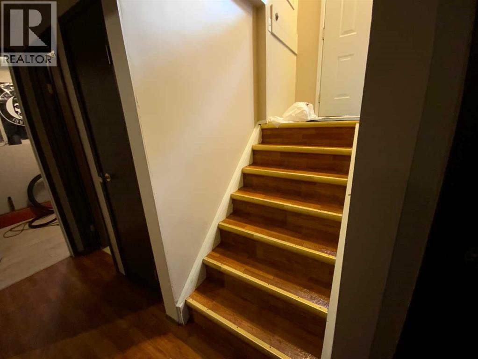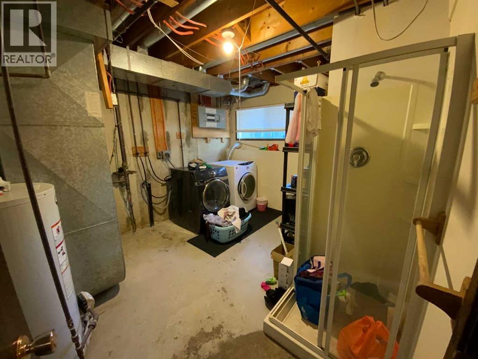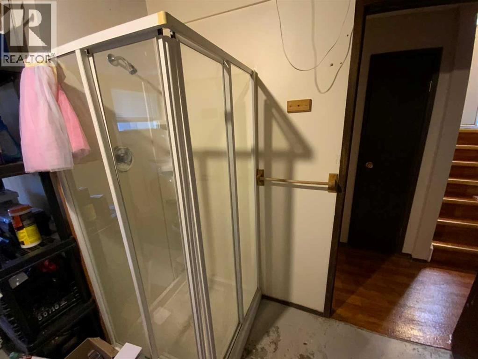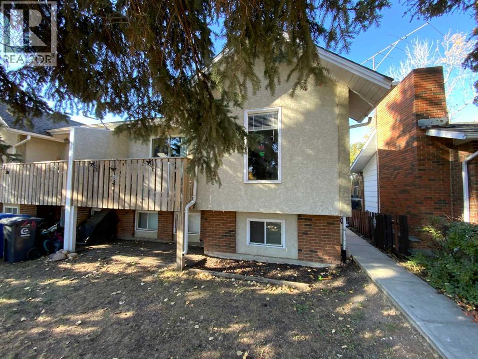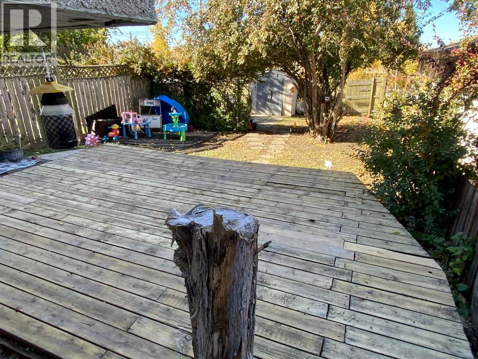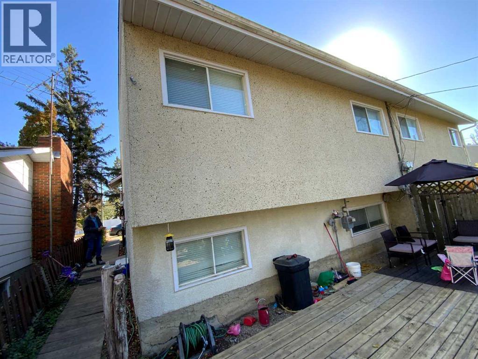4 Bedroom
2 Bathroom
850 ft2
Bi-Level
None
Forced Air
$205,000
Affordable 4 Bedroom 2 Bathroom Semi Detached Home in Three Hills. 2 Bedrooms up and two down. Some recent upgrades. Price and pictures say it all. 24 Hour notice required. (id:57594)
Property Details
|
MLS® Number
|
A2262954 |
|
Property Type
|
Single Family |
|
Amenities Near By
|
Airport, Golf Course, Park, Playground, Recreation Nearby, Schools, Shopping |
|
Community Features
|
Golf Course Development |
|
Features
|
See Remarks, Back Lane |
|
Parking Space Total
|
2 |
|
Plan
|
1011569 |
|
Structure
|
Shed, See Remarks |
Building
|
Bathroom Total
|
2 |
|
Bedrooms Above Ground
|
2 |
|
Bedrooms Below Ground
|
2 |
|
Bedrooms Total
|
4 |
|
Appliances
|
Refrigerator, Range, Washer & Dryer |
|
Architectural Style
|
Bi-level |
|
Basement Development
|
Finished |
|
Basement Type
|
Full (finished) |
|
Constructed Date
|
1974 |
|
Construction Style Attachment
|
Semi-detached |
|
Cooling Type
|
None |
|
Flooring Type
|
Carpeted, Vinyl, Vinyl Plank |
|
Foundation Type
|
Poured Concrete |
|
Heating Fuel
|
Natural Gas |
|
Heating Type
|
Forced Air |
|
Stories Total
|
1 |
|
Size Interior
|
850 Ft2 |
|
Total Finished Area
|
850 Sqft |
|
Type
|
Duplex |
Parking
Land
|
Acreage
|
No |
|
Fence Type
|
Partially Fenced |
|
Land Amenities
|
Airport, Golf Course, Park, Playground, Recreation Nearby, Schools, Shopping |
|
Size Depth
|
36.57 M |
|
Size Frontage
|
8.53 M |
|
Size Irregular
|
3360.00 |
|
Size Total
|
3360 Sqft|0-4,050 Sqft |
|
Size Total Text
|
3360 Sqft|0-4,050 Sqft |
|
Zoning Description
|
R1 |
Rooms
| Level |
Type |
Length |
Width |
Dimensions |
|
Basement |
Bedroom |
|
|
10.92 Ft x 10.42 Ft |
|
Basement |
Bedroom |
|
|
10.42 Ft x 8.67 Ft |
|
Basement |
Family Room |
|
|
18.08 Ft x 10.92 Ft |
|
Basement |
Furnace |
|
|
12.17 Ft x 11.00 Ft |
|
Basement |
3pc Bathroom |
|
|
5.17 Ft x 4.58 Ft |
|
Lower Level |
Other |
|
|
6.50 Ft x 3.17 Ft |
|
Main Level |
Dining Room |
|
|
10.83 Ft x 7.58 Ft |
|
Main Level |
Kitchen |
|
|
11.00 Ft x 7.92 Ft |
|
Main Level |
Living Room |
|
|
18.75 Ft x 10.92 Ft |
|
Main Level |
Primary Bedroom |
|
|
12.42 Ft x 8.92 Ft |
|
Main Level |
Bedroom |
|
|
8.92 Ft x 10.83 Ft |
|
Main Level |
4pc Bathroom |
|
|
7.25 Ft x 5.42 Ft |
https://www.realtor.ca/real-estate/28983920/441-4-avenue-se-three-hills

