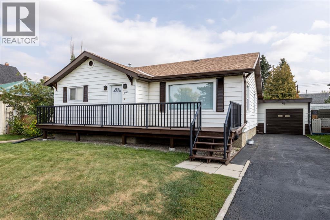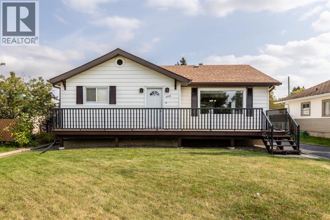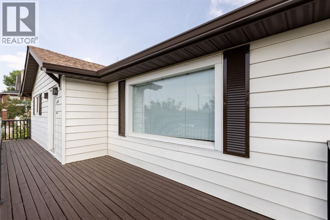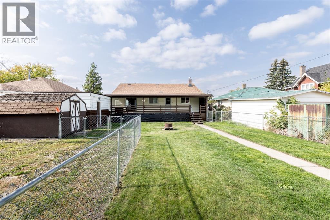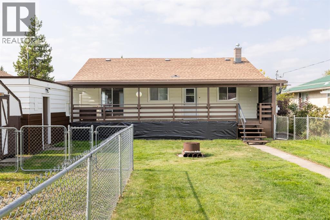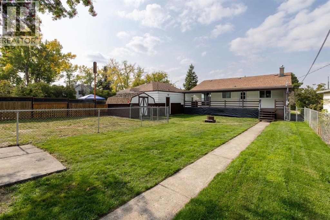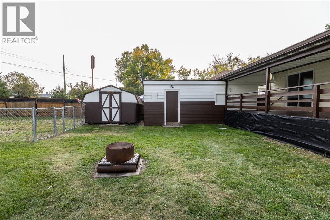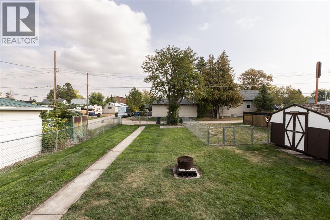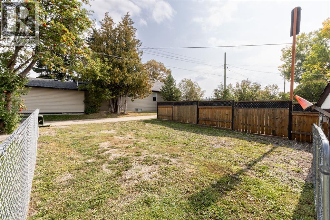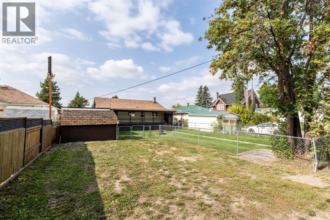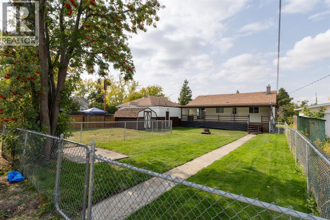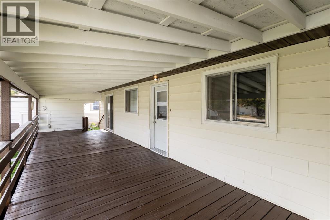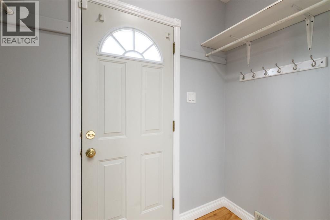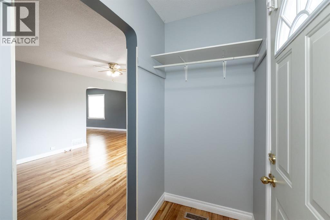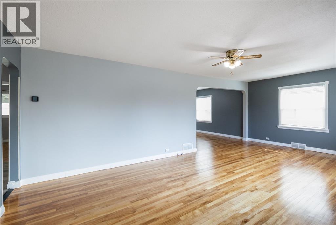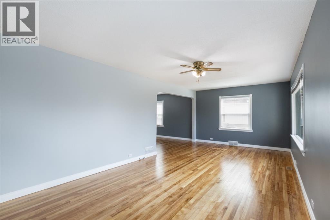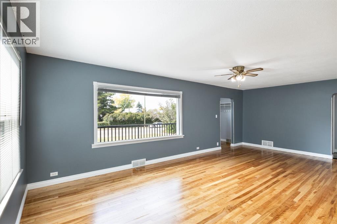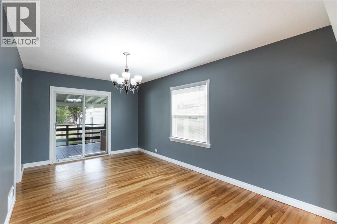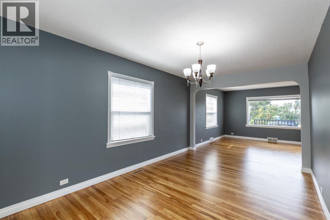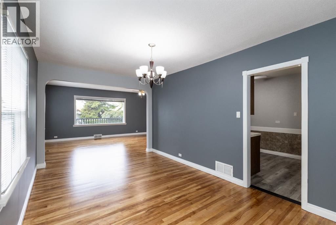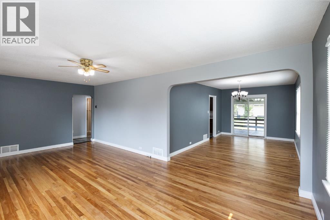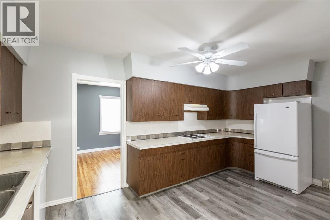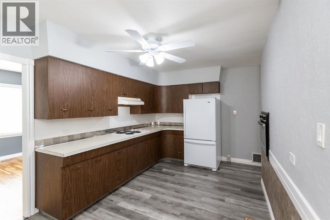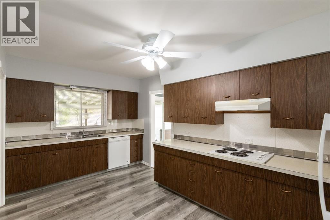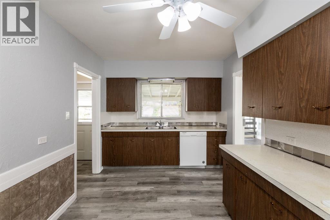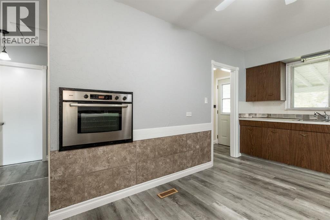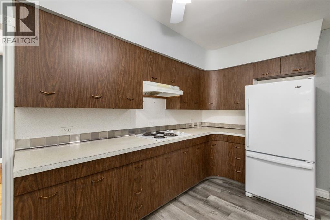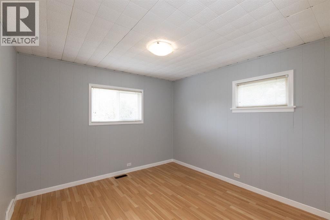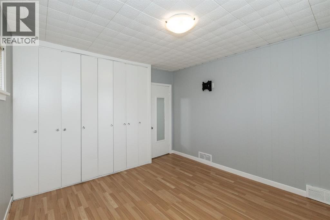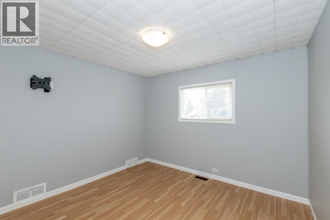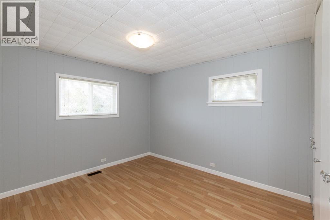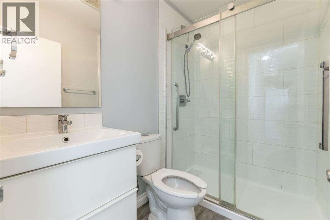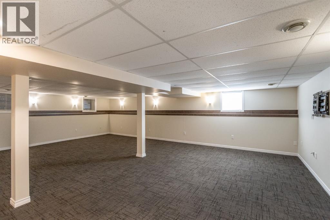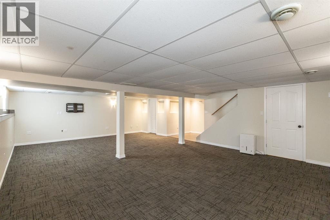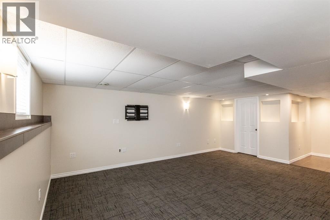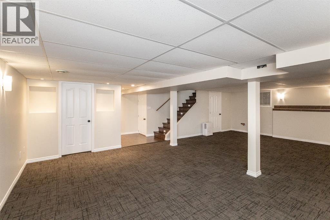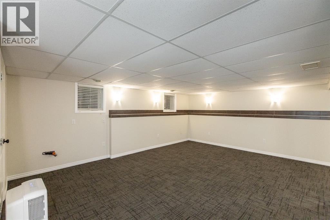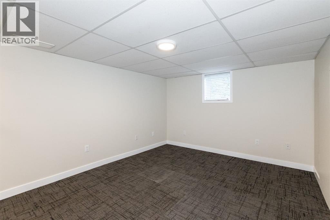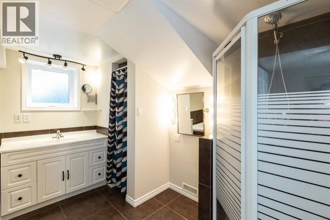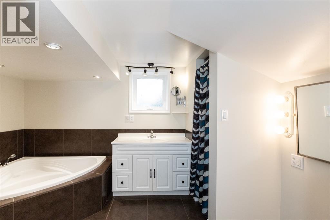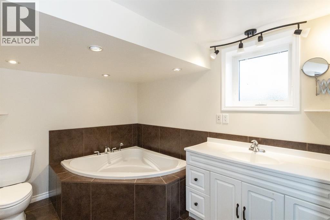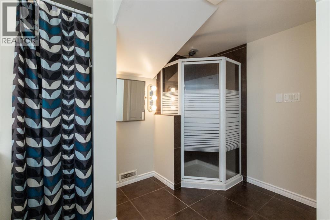3 Bedroom
2 Bathroom
1,188 ft2
Bungalow
None
Forced Air
Landscaped
$348,000
IMMEDIATE POSSESSION | CENTRAL INNISFAIL LOCATION | WELL-MAINTAINED FAMILY HOMEPerfectly situated close to schools, shopping, and amenities, this charming home offers plenty of space inside and out. With 3 bedrooms, 2 full bathrooms, and a single detached garage, it’s a fantastic fit for families, downsizers, or anyone looking for a move-in-ready property.Step inside through the welcoming front entry and into a spacious family room that flows seamlessly into the dining area—an ideal setup for family time and entertaining. The kitchen provides ample storage, generous counter space, and updated appliances for everyday convenience. The main level also features two good-sized bedrooms and a recently updated 3-piece bathroom.The basement offers lots of lighting and functional, with lots of windows, plenty of storage, a spacious 4-piece bathroom, and an additional bedroom. The oversized family room offers even more flexibility—whether for movie nights, hobbies, or the option of adding a fourth bedroom.Outdoors, enjoy a large front deck, plus a covered back deck perfect for year-round relaxation. The expansive backyard includes extra parking space, room for RV storage, and even potential to add a second garage. The single detached garage is ideal for parking, storage, or a workshop/man-cave setup.This well-kept property combines comfort, functionality, and a prime central location—ready for its next owners to enjoy. (id:57594)
Property Details
|
MLS® Number
|
A2257947 |
|
Property Type
|
Single Family |
|
Community Name
|
Central Innisfail |
|
Amenities Near By
|
Park, Playground, Recreation Nearby, Schools, Shopping |
|
Features
|
Back Lane |
|
Parking Space Total
|
1 |
|
Plan
|
3733p |
|
Structure
|
Deck |
Building
|
Bathroom Total
|
2 |
|
Bedrooms Above Ground
|
2 |
|
Bedrooms Below Ground
|
1 |
|
Bedrooms Total
|
3 |
|
Appliances
|
Washer, Refrigerator, Cooktop - Electric, Dishwasher, Oven, Hood Fan, Window Coverings |
|
Architectural Style
|
Bungalow |
|
Basement Development
|
Finished |
|
Basement Type
|
Full (finished) |
|
Constructed Date
|
1948 |
|
Construction Material
|
Poured Concrete |
|
Construction Style Attachment
|
Detached |
|
Cooling Type
|
None |
|
Exterior Finish
|
Concrete, Vinyl Siding |
|
Flooring Type
|
Carpeted, Hardwood, Laminate, Tile |
|
Foundation Type
|
Poured Concrete |
|
Heating Type
|
Forced Air |
|
Stories Total
|
1 |
|
Size Interior
|
1,188 Ft2 |
|
Total Finished Area
|
1188 Sqft |
|
Type
|
House |
Parking
|
Concrete
|
|
|
Other
|
|
|
Parking Pad
|
|
|
R V
|
|
|
Detached Garage
|
1 |
Land
|
Acreage
|
No |
|
Fence Type
|
Fence |
|
Land Amenities
|
Park, Playground, Recreation Nearby, Schools, Shopping |
|
Landscape Features
|
Landscaped |
|
Size Depth
|
38.1 M |
|
Size Frontage
|
16.46 M |
|
Size Irregular
|
6750.00 |
|
Size Total
|
6750 Sqft|4,051 - 7,250 Sqft |
|
Size Total Text
|
6750 Sqft|4,051 - 7,250 Sqft |
|
Zoning Description
|
R1c |
Rooms
| Level |
Type |
Length |
Width |
Dimensions |
|
Basement |
Bedroom |
|
|
17.83 Ft x 11.08 Ft |
|
Basement |
4pc Bathroom |
|
|
10.58 Ft x 11.92 Ft |
|
Main Level |
Bedroom |
|
|
11.33 Ft x 10.92 Ft |
|
Main Level |
Primary Bedroom |
|
|
11.33 Ft x 12.42 Ft |
|
Main Level |
3pc Bathroom |
|
|
7.42 Ft x 4.92 Ft |
https://www.realtor.ca/real-estate/28878411/4408-50-avenue-innisfail-central-innisfail

