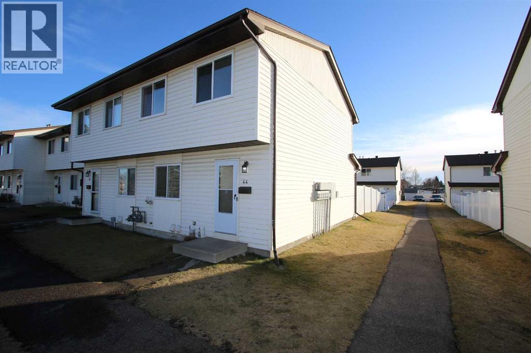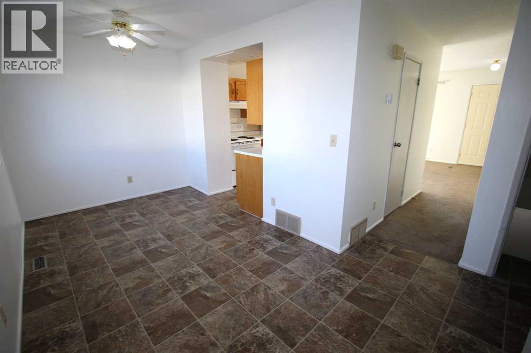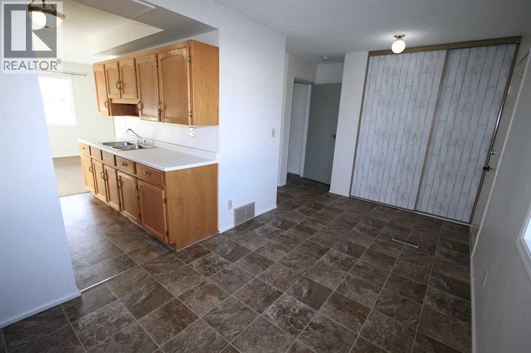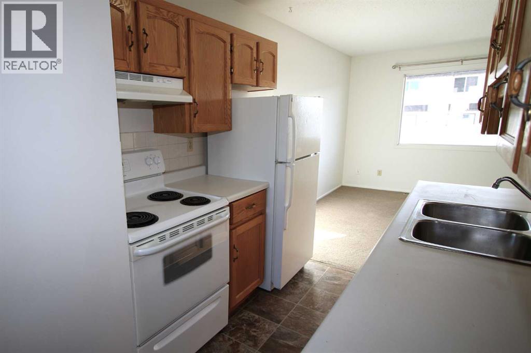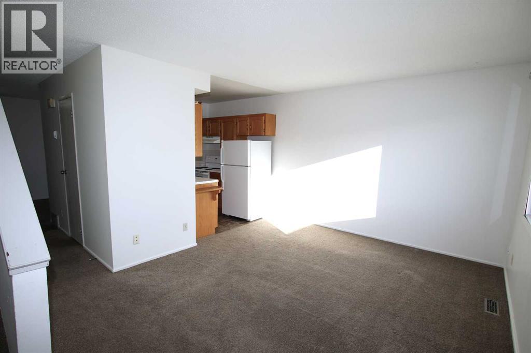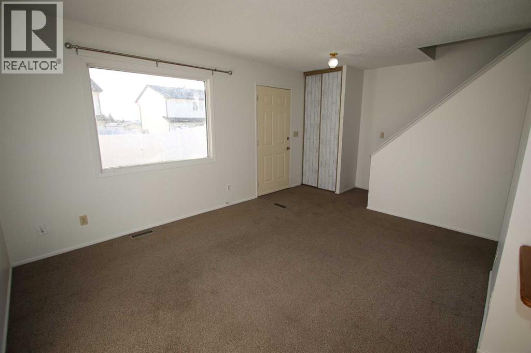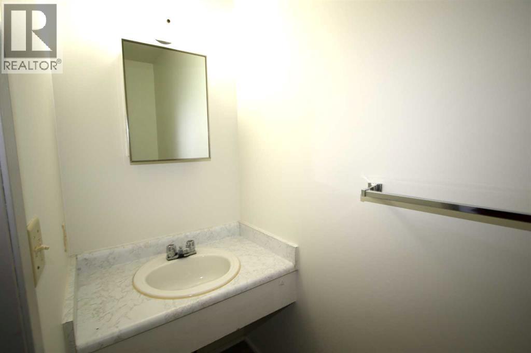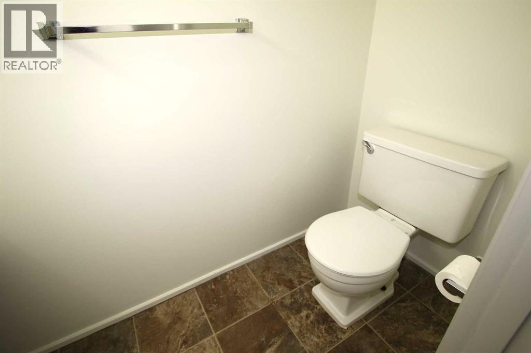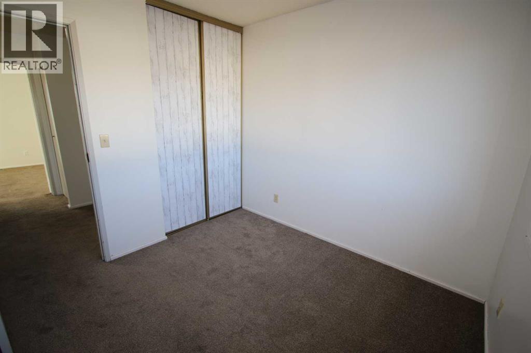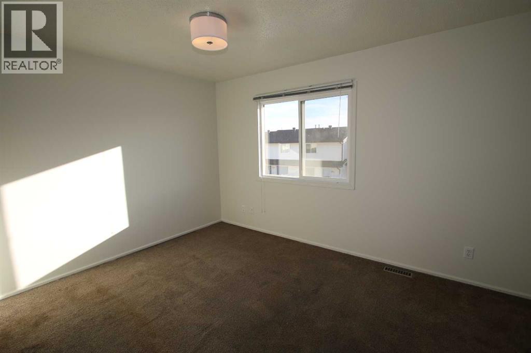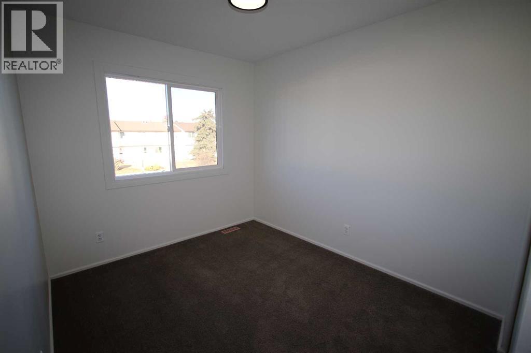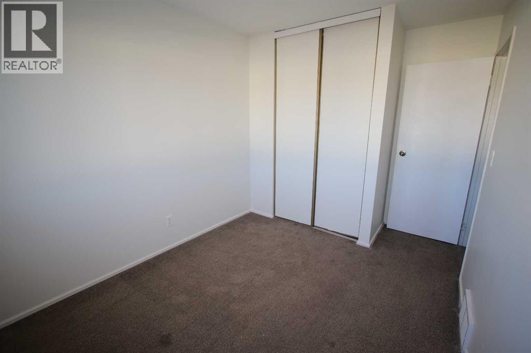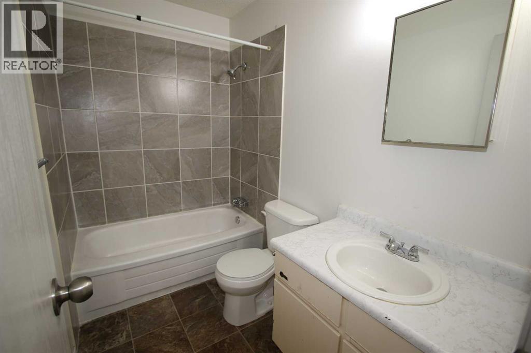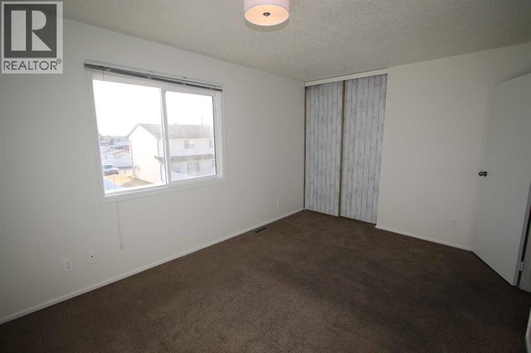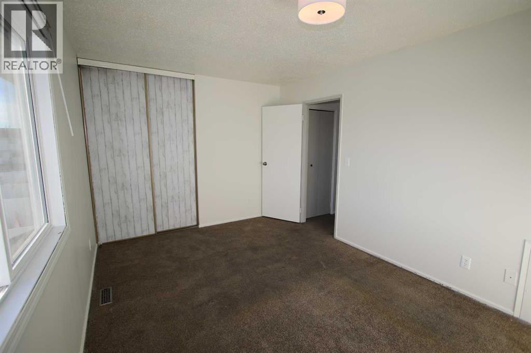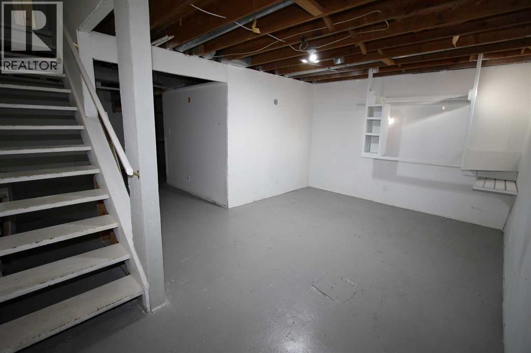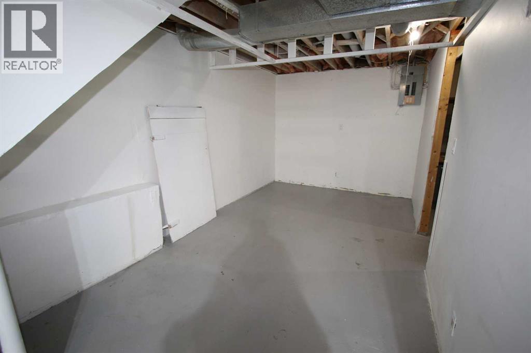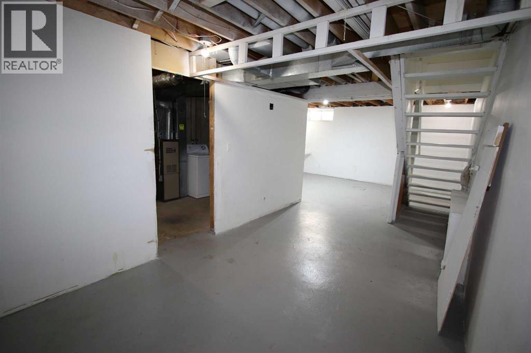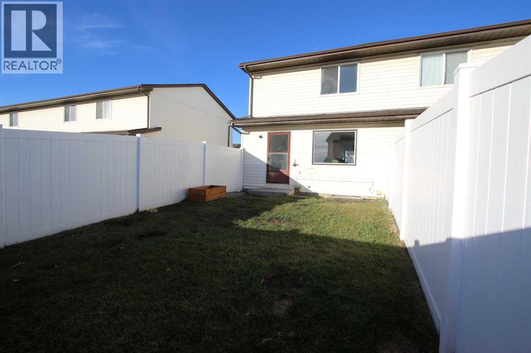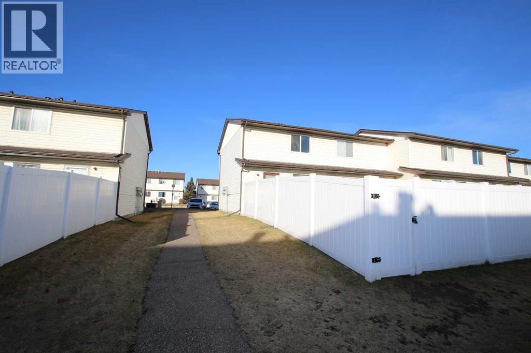44, 7124 Gray Drive Red Deer, Alberta T4P 1B9
$216,000Maintenance, Common Area Maintenance, Insurance, Ground Maintenance, Parking, Property Management, Sewer, Waste Removal, Water
$300.96 Monthly
Maintenance, Common Area Maintenance, Insurance, Ground Maintenance, Parking, Property Management, Sewer, Waste Removal, Water
$300.96 MonthlyWelcome to this bright and inviting south facing end unit townhouse in Glenwood Village! This 3 bedroom, 1.5 bath home has had freshly touched up paint and offers plenty of space for comfortable living. The main floor features a spacious dining area, a functional kitchen, and a cozy living room that opens to a fully fenced backyard, perfect for entertaining. Upstairs, you’ll find three generously sized bedrooms, all refreshed with new paint and updated light fixtures, along with a 4-piece bathroom. The partially finished basement provides a great recreation space and plenty of storage. Additional highlights include two assigned parking stalls and low condo fees that cover snow removal, lawn care, sewer, water, and garbage, making this an ideal, low-maintenance home. (id:57594)
Property Details
| MLS® Number | A2270401 |
| Property Type | Single Family |
| Community Name | Glendale |
| Amenities Near By | Schools, Shopping |
| Community Features | Pets Allowed With Restrictions |
| Parking Space Total | 2 |
| Plan | 7921217 |
| Structure | None |
Building
| Bathroom Total | 2 |
| Bedrooms Above Ground | 3 |
| Bedrooms Total | 3 |
| Appliances | Refrigerator, Stove, Hood Fan, Washer & Dryer |
| Basement Development | Partially Finished |
| Basement Type | Full (partially Finished) |
| Constructed Date | 1979 |
| Construction Style Attachment | Attached |
| Cooling Type | None |
| Flooring Type | Carpeted, Linoleum |
| Foundation Type | Poured Concrete |
| Half Bath Total | 1 |
| Heating Type | Forced Air |
| Stories Total | 2 |
| Size Interior | 1,024 Ft2 |
| Total Finished Area | 1024 Sqft |
| Type | Row / Townhouse |
Parking
| Other |
Land
| Acreage | No |
| Fence Type | Fence |
| Land Amenities | Schools, Shopping |
| Landscape Features | Landscaped |
| Size Total Text | Unknown |
| Zoning Description | R-m |
Rooms
| Level | Type | Length | Width | Dimensions |
|---|---|---|---|---|
| Second Level | Bedroom | 8.42 Ft x 9.92 Ft | ||
| Second Level | Bedroom | 8.75 Ft x 9.08 Ft | ||
| Second Level | Primary Bedroom | 9.92 Ft x 13.67 Ft | ||
| Second Level | 4pc Bathroom | Measurements not available | ||
| Lower Level | Recreational, Games Room | 11.17 Ft x 13.67 Ft | ||
| Lower Level | Other | 11.00 Ft x 9.00 Ft | ||
| Lower Level | Storage | 15.00 Ft x 8.00 Ft | ||
| Main Level | Kitchen | 5.00 Ft x 9.00 Ft | ||
| Main Level | Dining Room | 8.00 Ft x 11.00 Ft | ||
| Main Level | Living Room | 11.00 Ft x 13.67 Ft | ||
| Main Level | 2pc Bathroom | Measurements not available |
https://www.realtor.ca/real-estate/29101100/44-7124-gray-drive-red-deer-glendale

