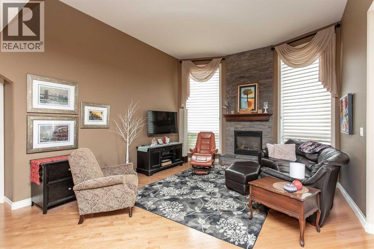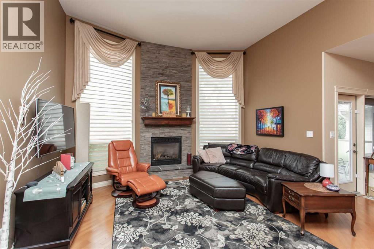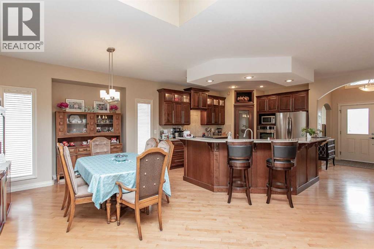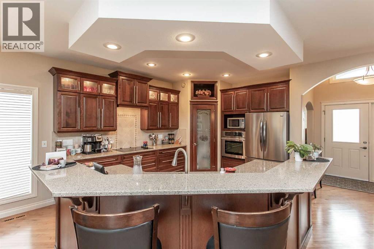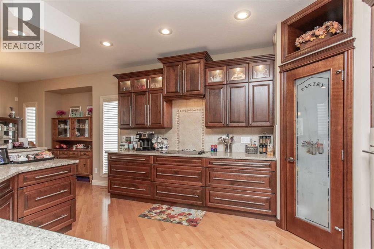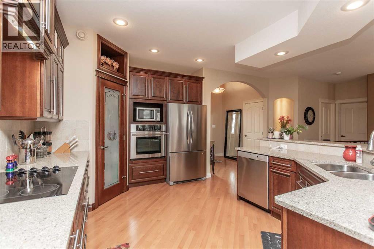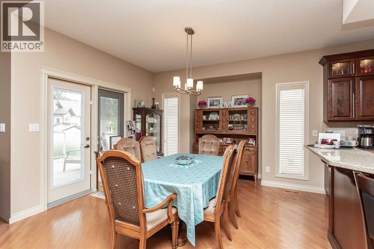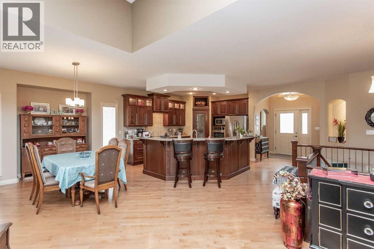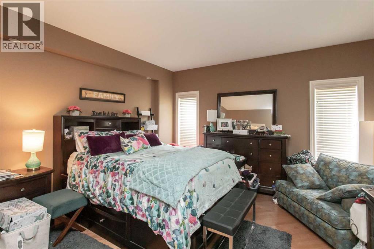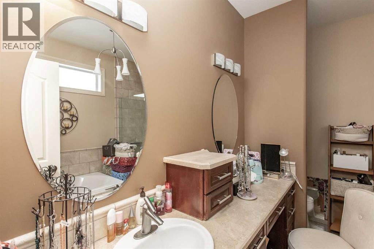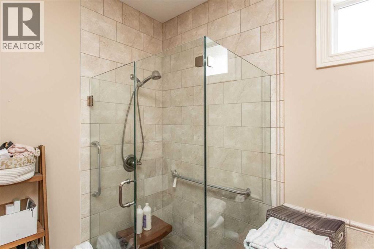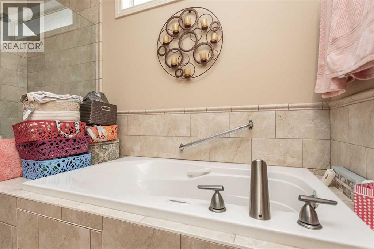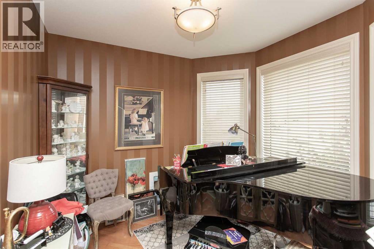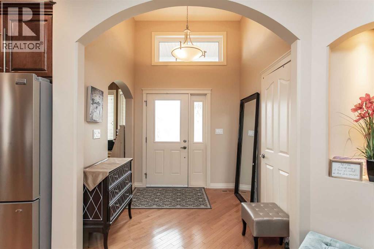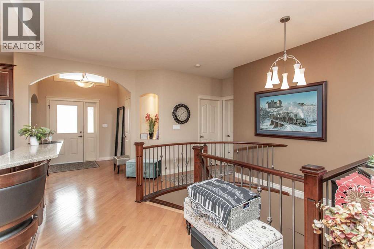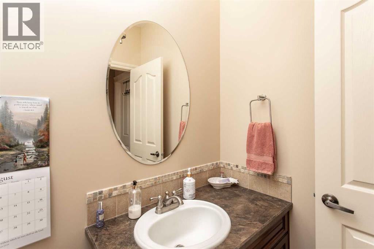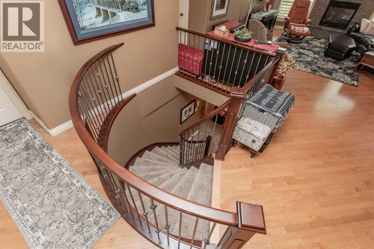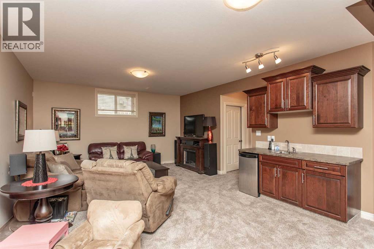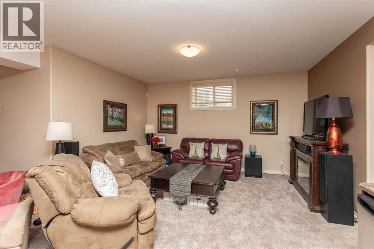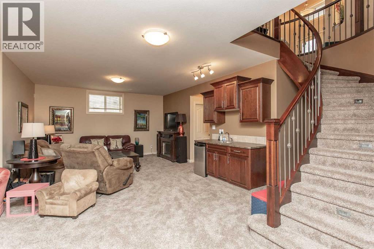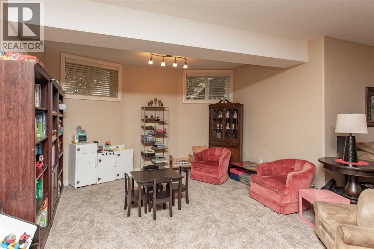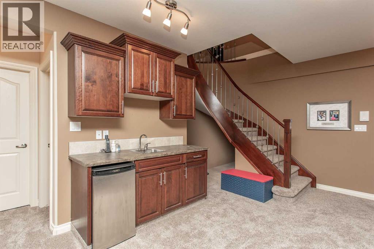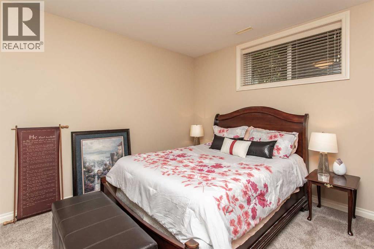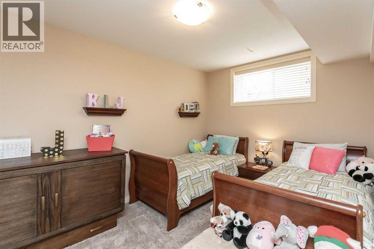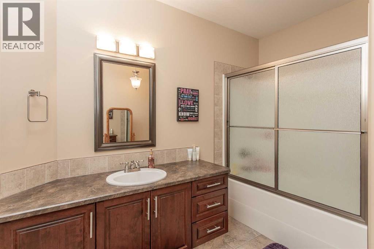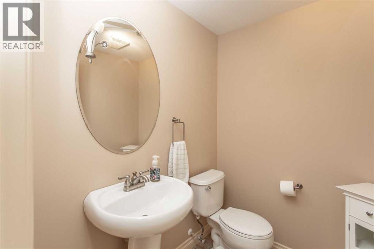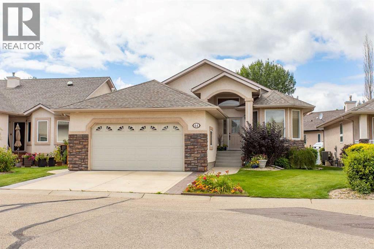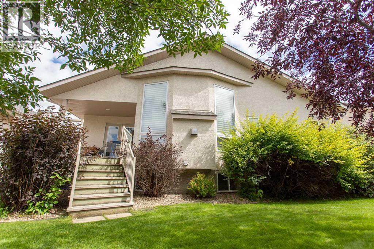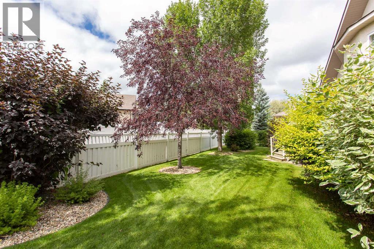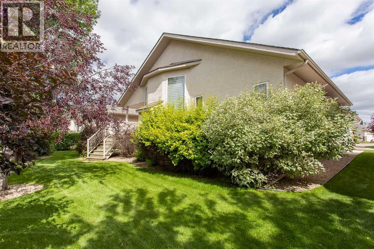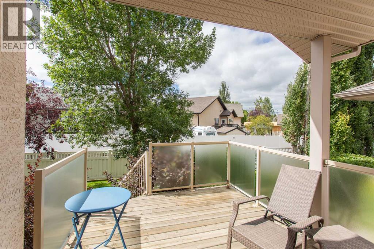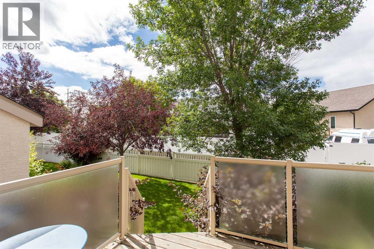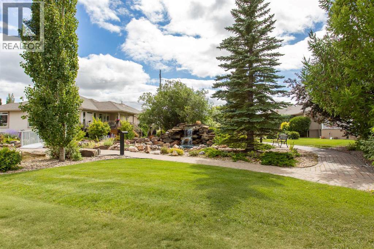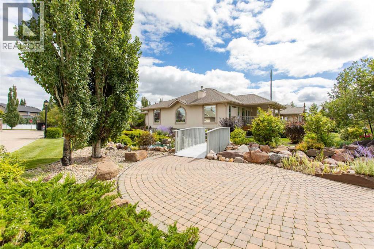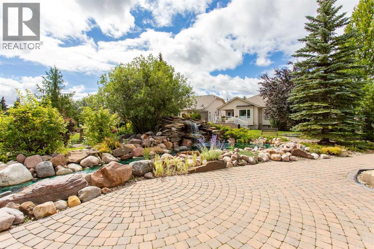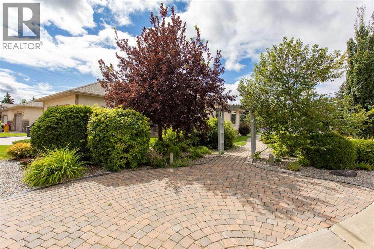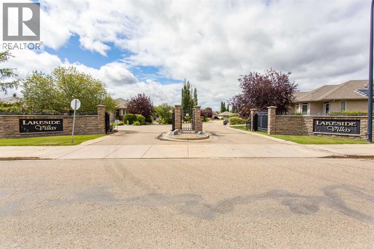44, 173 Austin Drive Red Deer, Alberta T4R 3J3
$635,000Maintenance, Ground Maintenance, Property Management, Reserve Fund Contributions
$200 Monthly
Maintenance, Ground Maintenance, Property Management, Reserve Fund Contributions
$200 MonthlyExecutive adult living in a beautiful gated community in south Red Deer. You'll feel at home the moment you walk in the door of this 1500 sq ft bungalow. Open concept floorplan. Striking living room with towering ceilings, gas fireplace & hardwood floors. Large kitchen with tons of prep space, corner pantry & granite countertops. Dining area is perfect to host family & friends. Good size master bedroom with loads of windows, walk in closet & 4pc ensuite. Main floor den is perfect for home office or music room. MAIN FLOOR LAUNDRY! Basement is FULLY FINISHED with 2 large bedrooms, 2 bathrooms, huge rec room & wet bar. Double attached insulated garage keeps the car warm year round! Features include IN-FLOOR heat, Central A/C, underground sprinkler, and more!. Well managed complex with great sense of community! Easy access to shopping, transit & great trails too! (id:57594)
Property Details
| MLS® Number | A2256328 |
| Property Type | Single Family |
| Neigbourhood | Anders South |
| Community Name | Anders South |
| Amenities Near By | Park |
| Community Features | Pets Allowed With Restrictions, Age Restrictions |
| Features | Cul-de-sac, Wet Bar, Pvc Window, Closet Organizers, No Animal Home, No Smoking Home, Level, Parking |
| Parking Space Total | 2 |
| Plan | 0224240 |
| Structure | Deck |
Building
| Bathroom Total | 4 |
| Bedrooms Above Ground | 1 |
| Bedrooms Below Ground | 1 |
| Bedrooms Total | 2 |
| Appliances | Washer, Refrigerator, Cooktop - Electric, Dishwasher, Oven, Dryer, Garage Door Opener |
| Architectural Style | Bungalow |
| Basement Development | Finished |
| Basement Type | Full (finished) |
| Constructed Date | 2006 |
| Construction Material | Wood Frame |
| Construction Style Attachment | Detached |
| Cooling Type | Central Air Conditioning |
| Fireplace Present | Yes |
| Fireplace Total | 1 |
| Flooring Type | Carpeted, Ceramic Tile, Hardwood |
| Foundation Type | Poured Concrete |
| Half Bath Total | 2 |
| Heating Type | Forced Air |
| Stories Total | 1 |
| Size Interior | 1,527 Ft2 |
| Total Finished Area | 1527 Sqft |
| Type | House |
Parking
| Attached Garage | 2 |
Land
| Acreage | No |
| Fence Type | Not Fenced |
| Land Amenities | Park |
| Landscape Features | Landscaped, Lawn, Underground Sprinkler |
| Size Depth | 32.9 M |
| Size Frontage | 15.4 M |
| Size Irregular | 5414.00 |
| Size Total | 5414 Sqft|4,051 - 7,250 Sqft |
| Size Total Text | 5414 Sqft|4,051 - 7,250 Sqft |
| Zoning Description | R-m |
Rooms
| Level | Type | Length | Width | Dimensions |
|---|---|---|---|---|
| Basement | Bedroom | 13.50 Ft x 12.67 Ft | ||
| Basement | 4pc Bathroom | 10.00 Ft x 10.50 Ft | ||
| Basement | Recreational, Games Room | 27.67 Ft x 27.83 Ft | ||
| Basement | 2pc Bathroom | 5.92 Ft x 5.17 Ft | ||
| Basement | Storage | 17.00 Ft x 16.92 Ft | ||
| Basement | Furnace | 7.42 Ft x 8.08 Ft | ||
| Main Level | Primary Bedroom | 14.08 Ft x 17.83 Ft | ||
| Main Level | Living Room | 16.50 Ft x 28.08 Ft | ||
| Main Level | Dining Room | 11.75 Ft x 11.92 Ft | ||
| Main Level | 4pc Bathroom | 8.33 Ft x 11.00 Ft | ||
| Main Level | Kitchen | 11.83 Ft x 14.83 Ft | ||
| Main Level | Laundry Room | 12.08 Ft x 8.67 Ft | ||
| Main Level | 2pc Bathroom | 6.08 Ft x 5.00 Ft | ||
| Main Level | Office | 10.08 Ft x 9.92 Ft |
https://www.realtor.ca/real-estate/28870527/44-173-austin-drive-red-deer-anders-south


