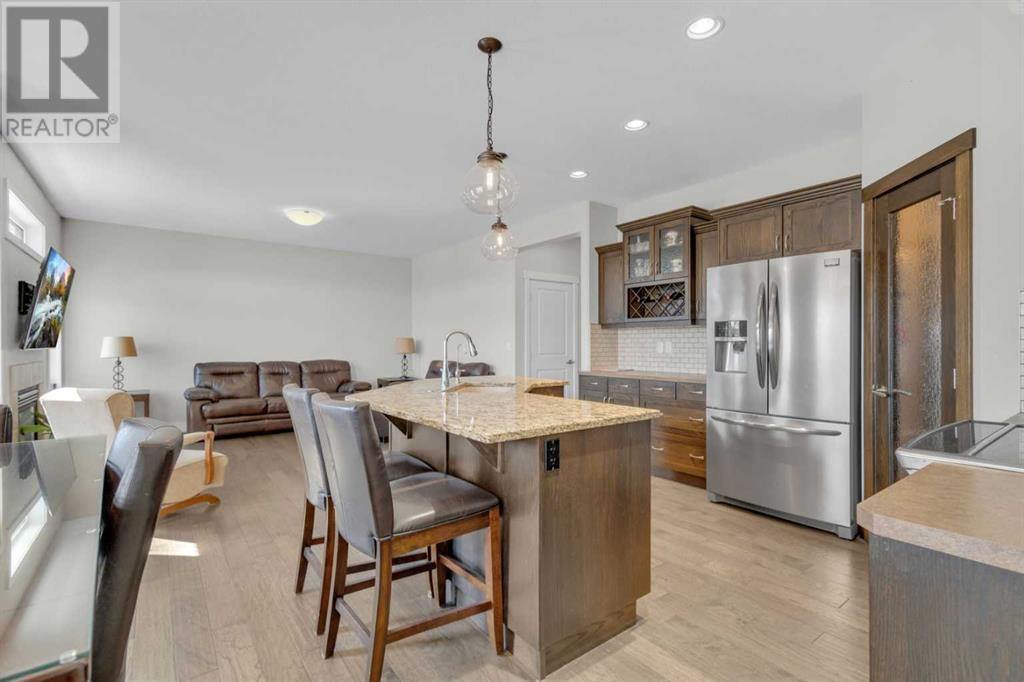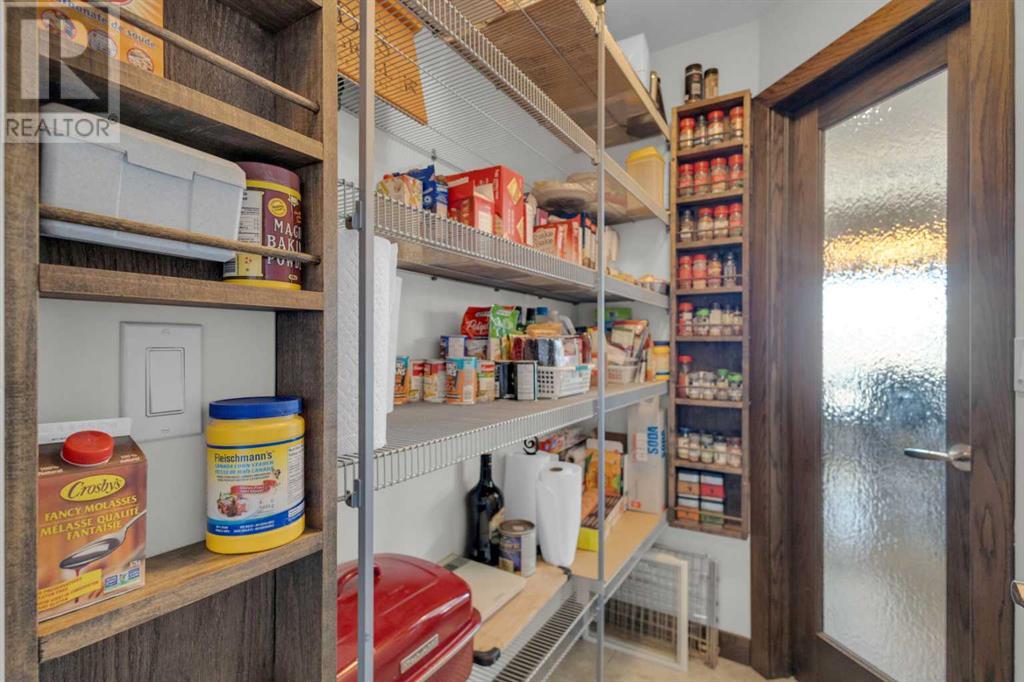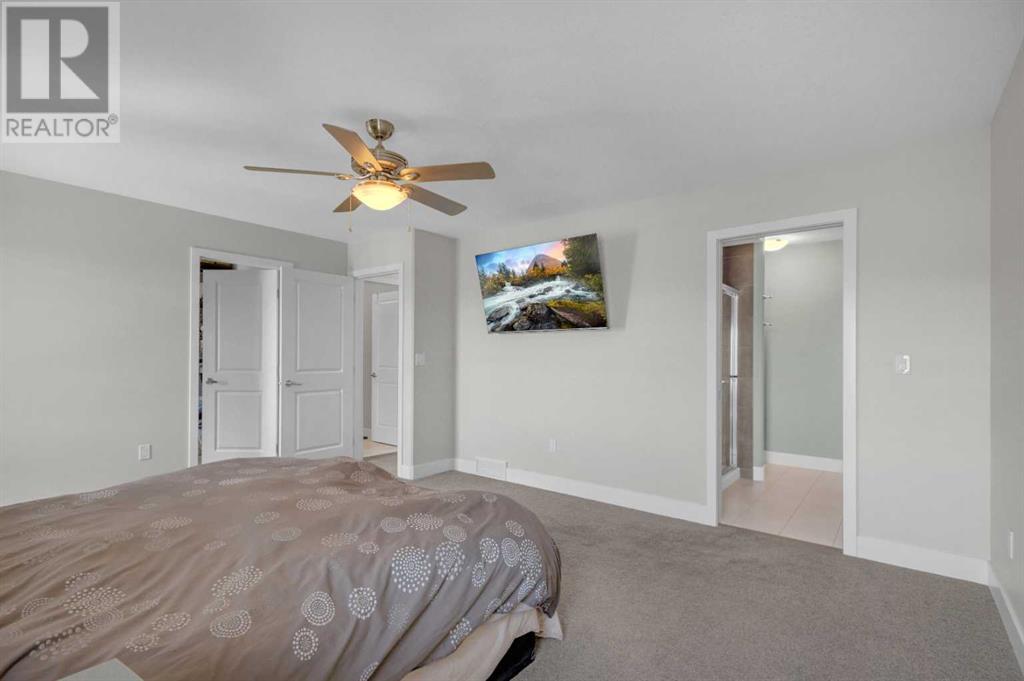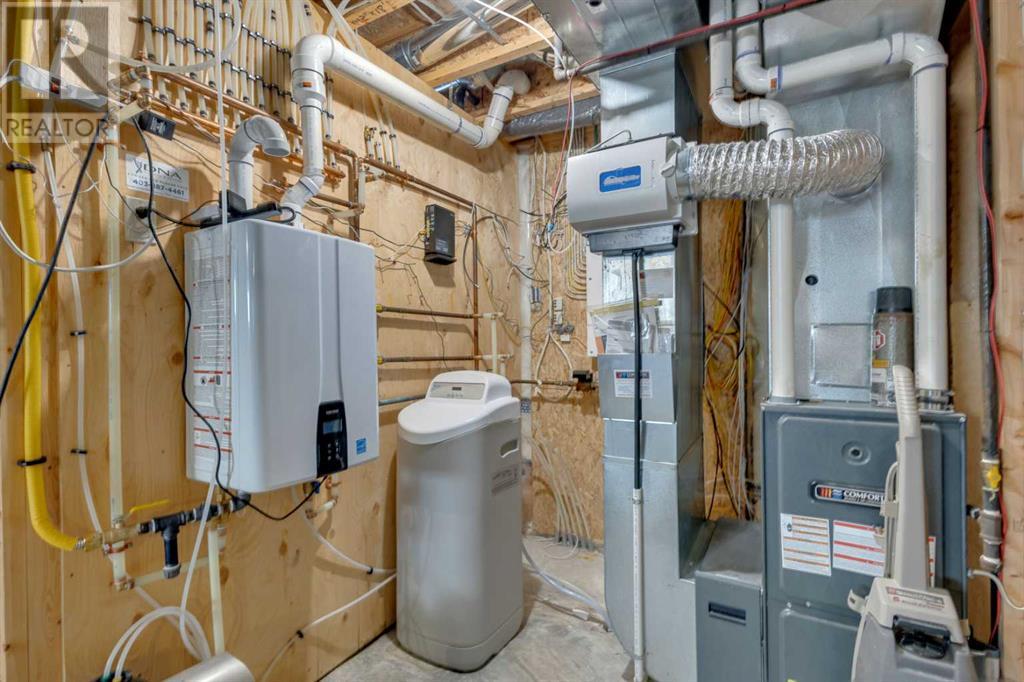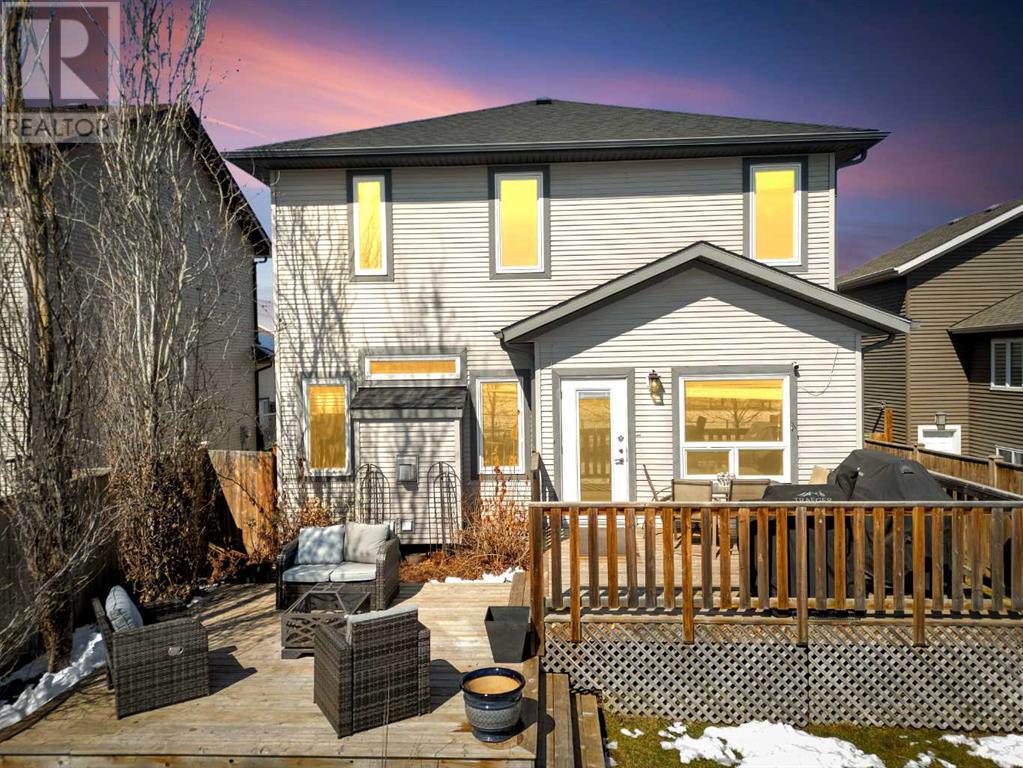3 Bedroom
3 Bathroom
1,854 ft2
Fireplace
None
Other, Forced Air, In Floor Heating
Landscaped, Lawn
$589,000
Nestled in a desirable area of Sylvan Lake, this home offers the perfect blend of style and modern comfort. Boasting a spacious development of over 1,853 sq ft, this property features numerous upgrades. An open and grand entry leads to a spacious kitchen featuring custom backsplash, stainless appliances (including a convection oven with induction cooktop), walk through pantry, island boasting granite countertops and dining area leading to a two-tiered deck. The floorplan seamlessly connects to a welcoming living room filled with natural light from numerous windows complimented by a cozy gas fireplace. Upstairs, the comfort continues with three generously sized bedrooms (each with built in TV hook ups). The living room, dining room and kitchen all boast engineered floors. The spacious primary bedroom have a massive walk-in closet and ensuite bathroom with dual sinks and a beautifully tiled shower. One of the additional bedrooms offers a unique box seating feature, perfect for enjoying picturesque views. The upper level also includes a versatile four-piece bathroom and enhancing the home's functionality is the convenience of a upper-level laundry room. The basement is open for your development and can easily accommodate additional bedrooms, family room or theatre room. It has large egress windows and the mechanical room has a hi-efficiency furnace, tankless water heater, water softener and roughed in for in-floor heat. Special attention has been given to the home’s garage, with its extra tall ceiling, its completely insulated, drywalled and has a pre-installed gas line for a future furnace. Entertaining is a breeze with the dining area opening onto a two-tiered deck, equipped with natural gas plumbing for barbecues. The professionally landscaped yard backs onto walking trails, green space and park that is perfect for recreation! (id:57594)
Property Details
|
MLS® Number
|
A2213759 |
|
Property Type
|
Single Family |
|
Community Name
|
Ryders Ridge |
|
Amenities Near By
|
Golf Course, Park, Schools, Shopping, Water Nearby |
|
Community Features
|
Golf Course Development, Lake Privileges, Fishing |
|
Features
|
Closet Organizers, No Animal Home, No Smoking Home, Level, Gas Bbq Hookup |
|
Parking Space Total
|
2 |
|
Plan
|
1024600 |
|
Structure
|
Deck |
Building
|
Bathroom Total
|
3 |
|
Bedrooms Above Ground
|
3 |
|
Bedrooms Total
|
3 |
|
Appliances
|
Refrigerator, Water Purifier, Water Softener, Dishwasher, Oven, Garburator, Microwave Range Hood Combo, Window Coverings, Washer & Dryer, Water Heater - Tankless |
|
Basement Development
|
Unfinished |
|
Basement Type
|
Full (unfinished) |
|
Constructed Date
|
2012 |
|
Construction Style Attachment
|
Detached |
|
Cooling Type
|
None |
|
Exterior Finish
|
Vinyl Siding |
|
Fireplace Present
|
Yes |
|
Fireplace Total
|
1 |
|
Flooring Type
|
Carpeted, Hardwood, Tile |
|
Foundation Type
|
Poured Concrete |
|
Half Bath Total
|
1 |
|
Heating Fuel
|
Natural Gas |
|
Heating Type
|
Other, Forced Air, In Floor Heating |
|
Stories Total
|
2 |
|
Size Interior
|
1,854 Ft2 |
|
Total Finished Area
|
1853.64 Sqft |
|
Type
|
House |
Parking
Land
|
Acreage
|
No |
|
Fence Type
|
Fence |
|
Land Amenities
|
Golf Course, Park, Schools, Shopping, Water Nearby |
|
Landscape Features
|
Landscaped, Lawn |
|
Size Depth
|
37.49 M |
|
Size Frontage
|
13.41 M |
|
Size Irregular
|
5405.00 |
|
Size Total
|
5405 Sqft|4,051 - 7,250 Sqft |
|
Size Total Text
|
5405 Sqft|4,051 - 7,250 Sqft |
|
Zoning Description
|
R1a |
Rooms
| Level |
Type |
Length |
Width |
Dimensions |
|
Second Level |
4pc Bathroom |
|
|
4.92 Ft x 7.83 Ft |
|
Second Level |
4pc Bathroom |
|
|
7.92 Ft x 7.92 Ft |
|
Second Level |
Bedroom |
|
|
11.25 Ft x 12.58 Ft |
|
Second Level |
Bedroom |
|
|
11.17 Ft x 12.58 Ft |
|
Second Level |
Laundry Room |
|
|
9.50 Ft x 5.25 Ft |
|
Second Level |
Primary Bedroom |
|
|
17.00 Ft x 13.42 Ft |
|
Second Level |
Other |
|
|
9.50 Ft x 9.50 Ft |
|
Basement |
Furnace |
|
|
7.83 Ft x 6.25 Ft |
|
Main Level |
2pc Bathroom |
|
|
6.75 Ft x 2.83 Ft |
|
Main Level |
Dining Room |
|
|
13.42 Ft x 9.00 Ft |
|
Main Level |
Kitchen |
|
|
12.67 Ft x 10.58 Ft |
|
Main Level |
Living Room |
|
|
14.25 Ft x 15.08 Ft |
https://www.realtor.ca/real-estate/28213560/4399-ryders-ridge-boulevard-sylvan-lake-ryders-ridge








