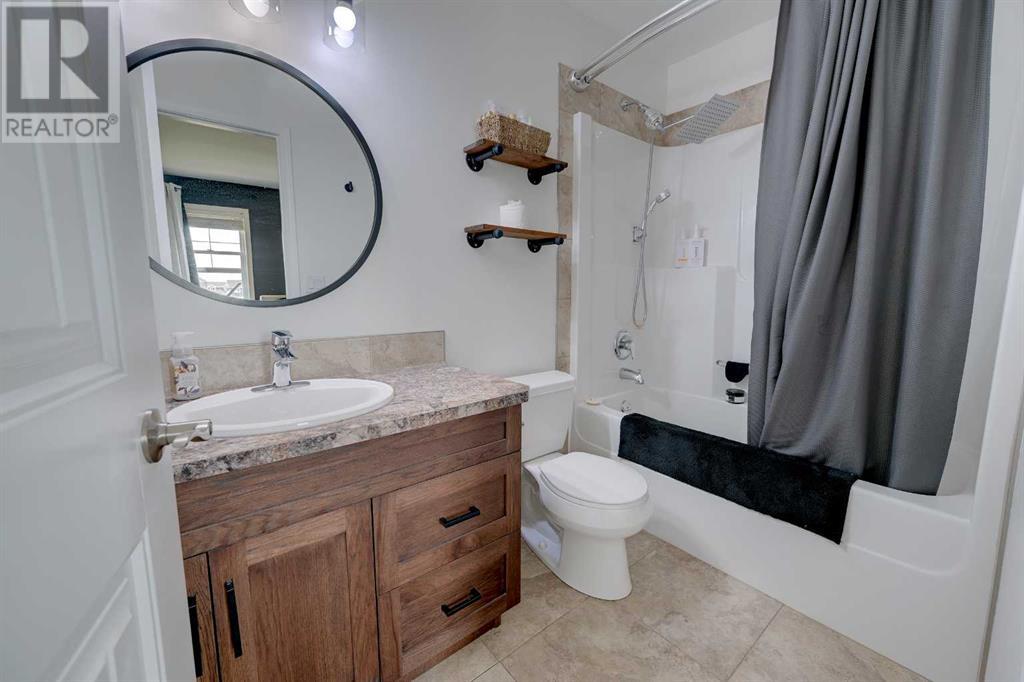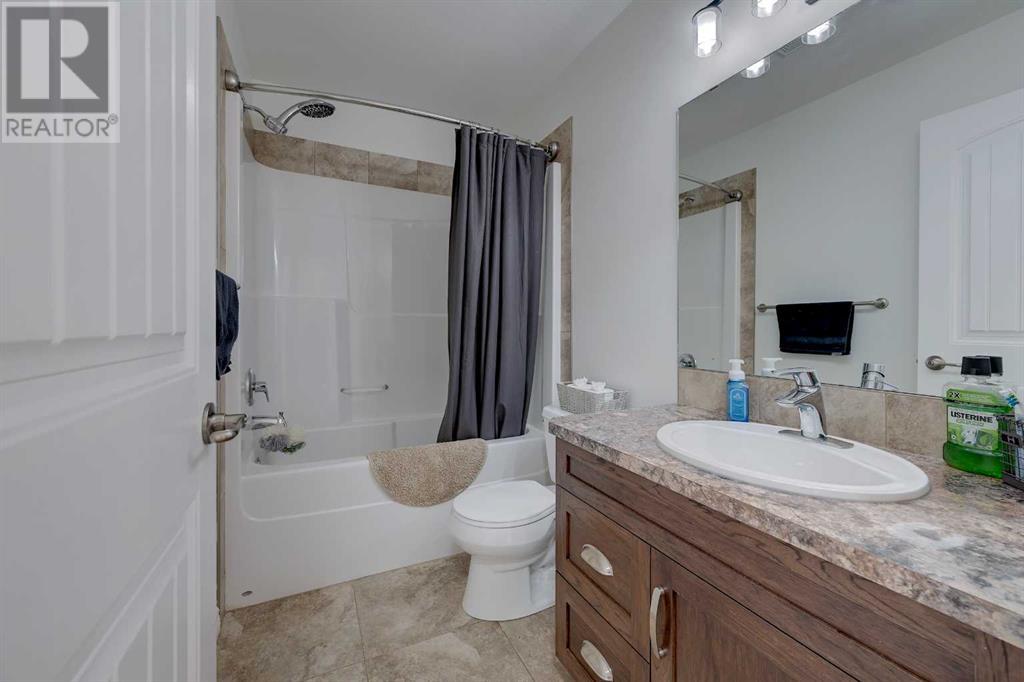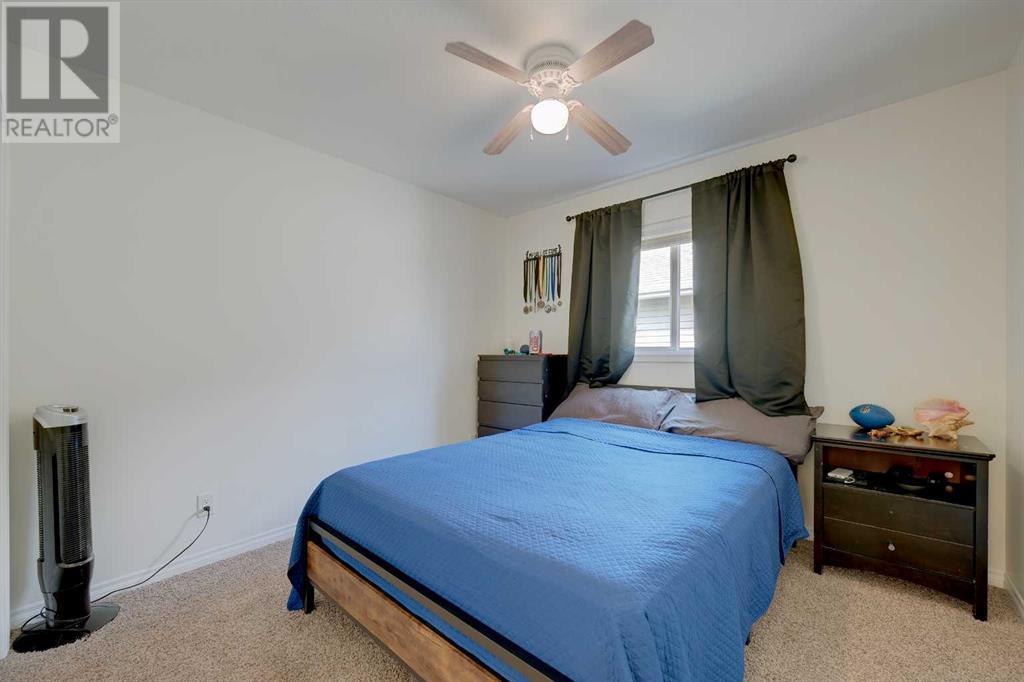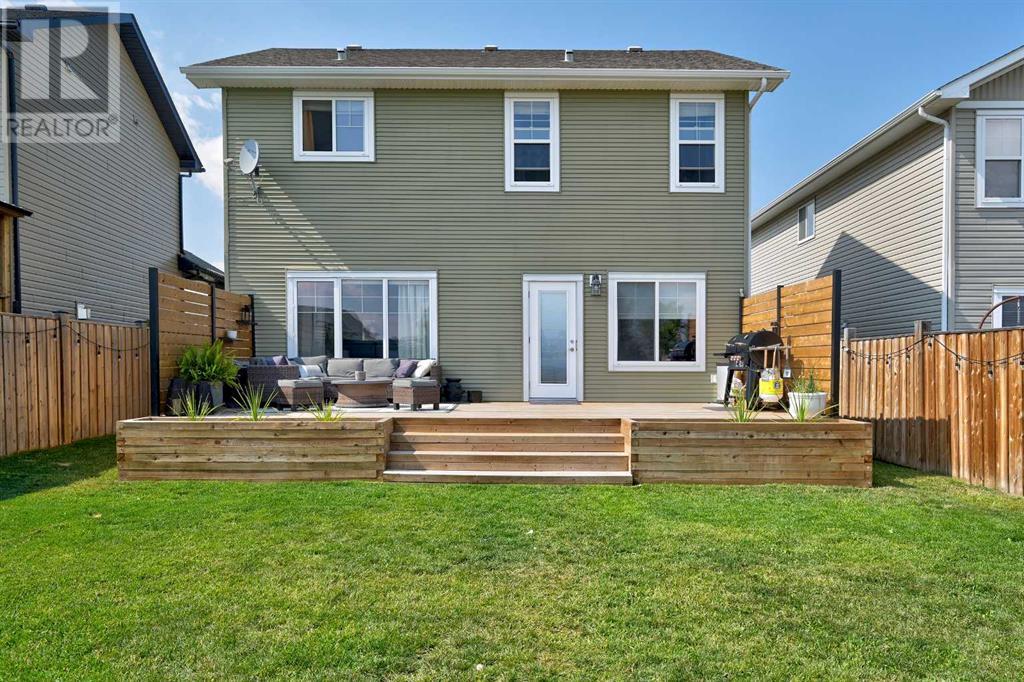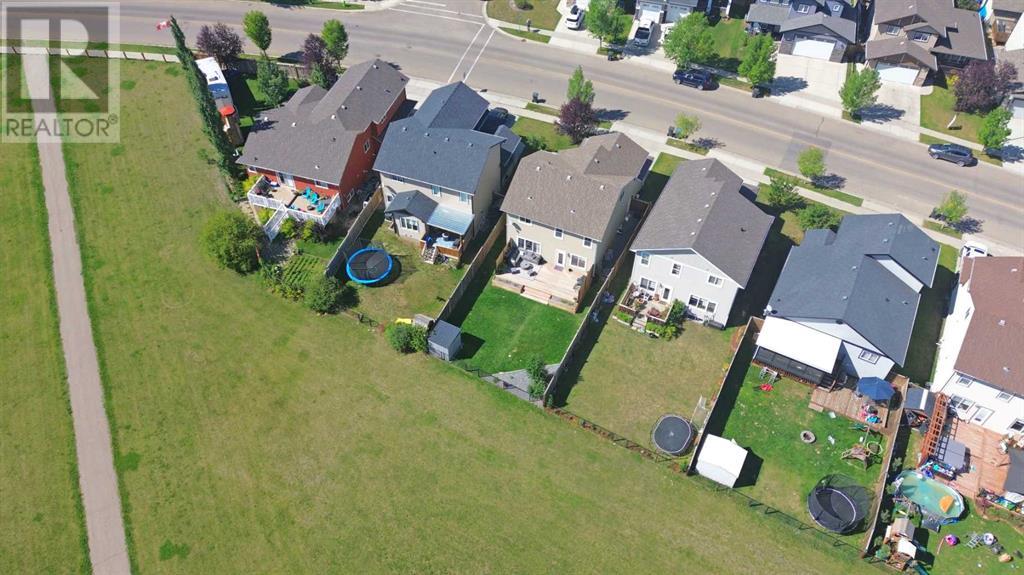4 Bedroom
4 Bathroom
1844 sqft
None
Forced Air
$559,900
Welcome to this stunning two-story home in the AWARD WINNING RYDERS RIDGE neighborhood. This fully finished residence offers an inviting and functional layout, perfect for modern family living. Plenty of natural night flows throughout the home's open layout from the moment you walk into the large tiled entrance. The main floor features a large, well-appointed kitchen complete with a WALK-IN PANTRY, extra counter space, and a FLAT ISLAND that’s perfect for meal preparation and casual dining. On the upper level, you’ll find three spacious bedrooms, including a primary suite with a private FULL ENSUITE and a generous WALK-IN CLOSET . The BONUS ROOM above the garage provides additional flexibility, ideal for an extra family room, play area, or any space that suits your family’s needs.The home’s lower level is a standout with a sizable recreation room, an additional bathroom, and a FOURTH BEDROOM, offering even more space for relaxation and entertainment.Outside, the property BACKS ONTO BEAUTIFUL GREEN SPACE, providing a serene backdrop and enhancing your outdoor living experience. During the winter months, enjoy the convenience of a NEARBY OUTDOOR SKATING. With a double car attached garage and a well-maintained interior, this home is truly move-in ready. Don’t miss the chance to make this exceptional property your new home. (id:57594)
Property Details
|
MLS® Number
|
A2158331 |
|
Property Type
|
Single Family |
|
Community Name
|
Ryders Ridge |
|
Amenities Near By
|
Schools, Shopping, Water Nearby |
|
Community Features
|
Lake Privileges |
|
Features
|
See Remarks, Closet Organizers |
|
Parking Space Total
|
2 |
|
Plan
|
1024600 |
|
Structure
|
Deck, Dog Run - Fenced In |
Building
|
Bathroom Total
|
4 |
|
Bedrooms Above Ground
|
3 |
|
Bedrooms Below Ground
|
1 |
|
Bedrooms Total
|
4 |
|
Appliances
|
Refrigerator, Dishwasher, Stove, Microwave, Washer & Dryer |
|
Basement Development
|
Finished |
|
Basement Type
|
Full (finished) |
|
Constructed Date
|
2011 |
|
Construction Material
|
Wood Frame |
|
Construction Style Attachment
|
Detached |
|
Cooling Type
|
None |
|
Flooring Type
|
Carpeted, Laminate |
|
Foundation Type
|
Poured Concrete |
|
Half Bath Total
|
1 |
|
Heating Type
|
Forced Air |
|
Stories Total
|
2 |
|
Size Interior
|
1844 Sqft |
|
Total Finished Area
|
1844 Sqft |
|
Type
|
House |
Parking
Land
|
Acreage
|
No |
|
Fence Type
|
Fence |
|
Land Amenities
|
Schools, Shopping, Water Nearby |
|
Size Depth
|
36.57 M |
|
Size Frontage
|
12.8 M |
|
Size Irregular
|
5038.00 |
|
Size Total
|
5038 Sqft|4,051 - 7,250 Sqft |
|
Size Total Text
|
5038 Sqft|4,051 - 7,250 Sqft |
|
Zoning Description
|
R1a |
Rooms
| Level |
Type |
Length |
Width |
Dimensions |
|
Second Level |
Bonus Room |
|
|
15.83 Ft x 13.83 Ft |
|
Second Level |
Primary Bedroom |
|
|
16.58 Ft x 10.75 Ft |
|
Second Level |
4pc Bathroom |
|
|
.00 Ft x .00 Ft |
|
Second Level |
Bedroom |
|
|
12.17 Ft x 10.33 Ft |
|
Second Level |
4pc Bathroom |
|
|
.00 Ft x .00 Ft |
|
Second Level |
Bedroom |
|
|
11.75 Ft x 10.75 Ft |
|
Basement |
Recreational, Games Room |
|
|
17.25 Ft x 25.83 Ft |
|
Basement |
Bedroom |
|
|
11.67 Ft x 13.17 Ft |
|
Basement |
3pc Bathroom |
|
|
.00 Ft x .00 Ft |
|
Main Level |
Kitchen |
|
|
12.75 Ft x 12.17 Ft |
|
Main Level |
Dining Room |
|
|
12.75 Ft x 9.00 Ft |
|
Main Level |
Living Room |
|
|
15.67 Ft x 18.75 Ft |
|
Main Level |
2pc Bathroom |
|
|
.00 Ft x .00 Ft |




















