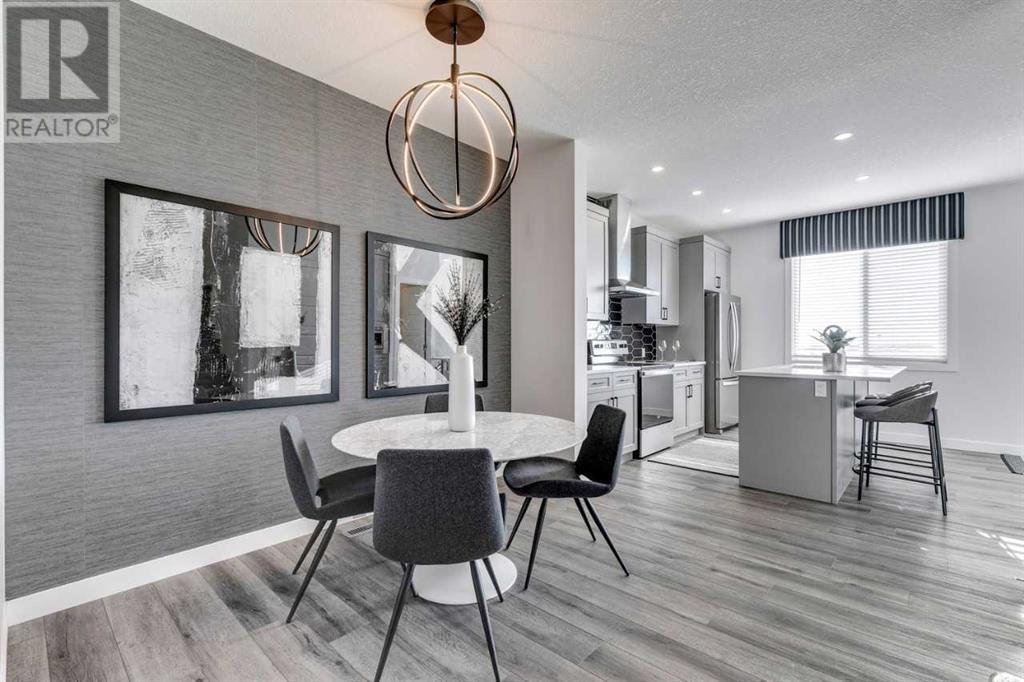3 Bedroom
3 Bathroom
1,652 ft2
None
Forced Air
$599,050
Welcome to the Onyx – a stunning home offering both style and functionality. Built by a trusted builder with over 70 years of experience, this home showcases on-trend, designer-curated interior selections tailored for a custom feel. Featuring a full suite of smart home technology, this home includes a programmable thermostat, ring camera doorbell, smart front door lock, smart and motion-activated switches—all seamlessly controlled via an Amazon Alexa touchscreen hub. Stainless Steel Washer and Dryer and Open Roller Blinds provided by Sterling Homes Calgary at no extra cost! $2,500 landscaping credit is also provided by Sterling Homes Calgary. The chef-inspired kitchen features stainless steel appliances, a chimney hood fan, a gas range, and a walk-in pantry with a French door. The main floor includes a versatile den/flex room and is finished with durable LVP flooring throughout the main floor and wet areas. Upstairs, enjoy a spacious bonus room and additional windows that fill the home with natural light. The primary bedroom offers a walk-in closet and a 3-piece ensuite with a fiberglass base shower with tiled walls. Quartz countertops with undermount sinks are featured throughout the home. The basement boasts larger windows and a side entrance, ready for your future plans. The Onyx is perfect for modern living! Plus, your move will be stress-free with a concierge service provided by Sterling Homes Calgary that handles all your moving essentials—even providing boxes! Photos are a representative. (id:57594)
Property Details
|
MLS® Number
|
A2207125 |
|
Property Type
|
Single Family |
|
Community Name
|
Chelsea |
|
Amenities Near By
|
Park, Playground, Schools, Shopping |
|
Features
|
Back Lane, French Door |
|
Parking Space Total
|
4 |
|
Plan
|
Tbd |
|
Structure
|
None |
Building
|
Bathroom Total
|
3 |
|
Bedrooms Above Ground
|
3 |
|
Bedrooms Total
|
3 |
|
Appliances
|
Refrigerator, Range - Gas, Dishwasher, Microwave, Hood Fan, Water Heater - Tankless |
|
Basement Development
|
Unfinished |
|
Basement Type
|
Full (unfinished) |
|
Constructed Date
|
2024 |
|
Construction Material
|
Wood Frame |
|
Construction Style Attachment
|
Detached |
|
Cooling Type
|
None |
|
Exterior Finish
|
Stone, Vinyl Siding |
|
Flooring Type
|
Carpeted, Vinyl Plank |
|
Foundation Type
|
Poured Concrete |
|
Half Bath Total
|
1 |
|
Heating Fuel
|
Natural Gas |
|
Heating Type
|
Forced Air |
|
Stories Total
|
2 |
|
Size Interior
|
1,652 Ft2 |
|
Total Finished Area
|
1652.5 Sqft |
|
Type
|
House |
Parking
Land
|
Acreage
|
No |
|
Fence Type
|
Not Fenced |
|
Land Amenities
|
Park, Playground, Schools, Shopping |
|
Size Depth
|
34 M |
|
Size Frontage
|
9.23 M |
|
Size Irregular
|
313.51 |
|
Size Total
|
313.51 M2|0-4,050 Sqft |
|
Size Total Text
|
313.51 M2|0-4,050 Sqft |
|
Zoning Description
|
Tbd |
Rooms
| Level |
Type |
Length |
Width |
Dimensions |
|
Main Level |
2pc Bathroom |
|
|
.00 Ft x .00 Ft |
|
Main Level |
Dining Room |
|
|
7.75 Ft x 9.75 Ft |
|
Main Level |
Great Room |
|
|
19.00 Ft x 11.00 Ft |
|
Main Level |
Kitchen |
|
|
11.83 Ft x 16.58 Ft |
|
Main Level |
Den |
|
|
10.00 Ft x 9.83 Ft |
|
Upper Level |
3pc Bathroom |
|
|
.00 Ft x .00 Ft |
|
Upper Level |
4pc Bathroom |
|
|
.00 Ft x .00 Ft |
|
Upper Level |
Primary Bedroom |
|
|
13.67 Ft x 12.33 Ft |
|
Upper Level |
Bedroom |
|
|
10.00 Ft x 9.33 Ft |
|
Upper Level |
Bedroom |
|
|
10.25 Ft x 9.42 Ft |
|
Upper Level |
Loft |
|
|
9.00 Ft x 13.67 Ft |
https://www.realtor.ca/real-estate/28098883/435-chelsea-port-crossing-chestermere-chelsea




















