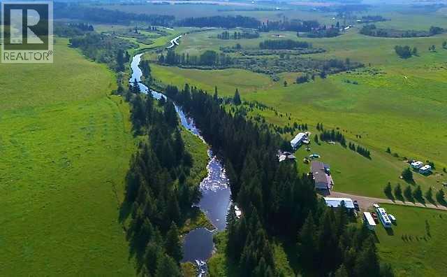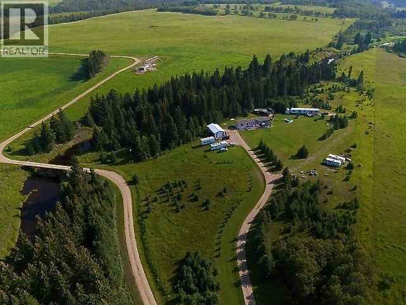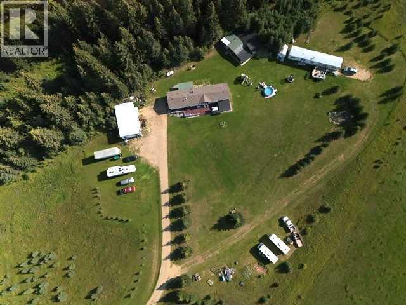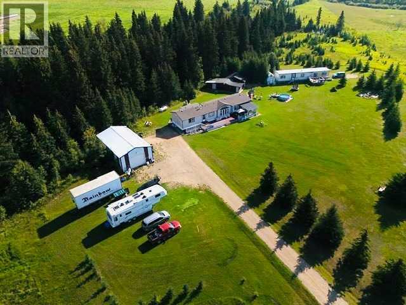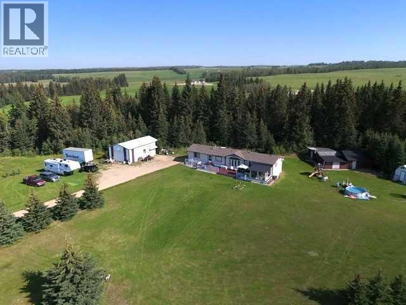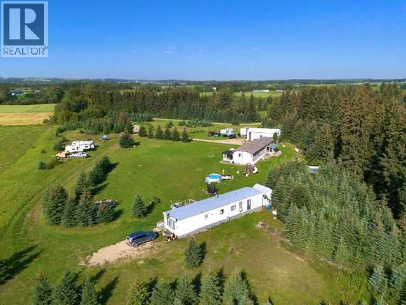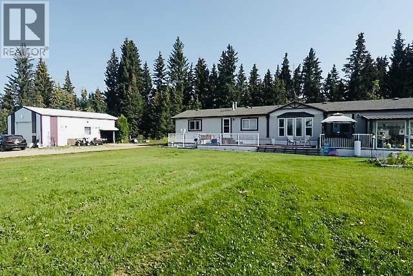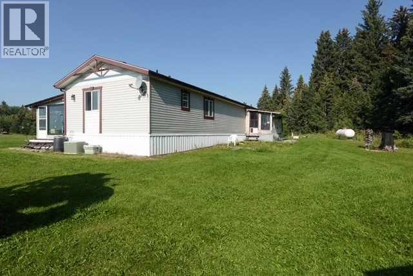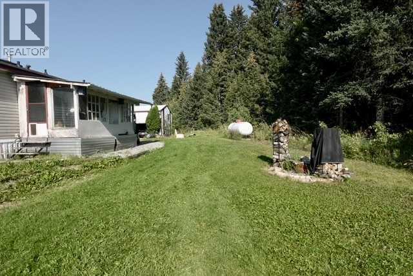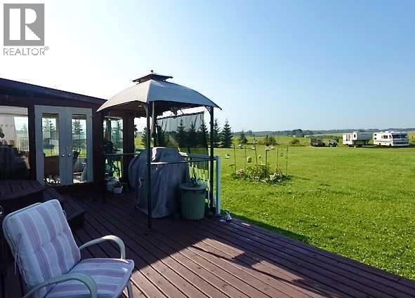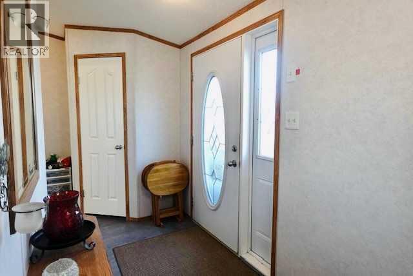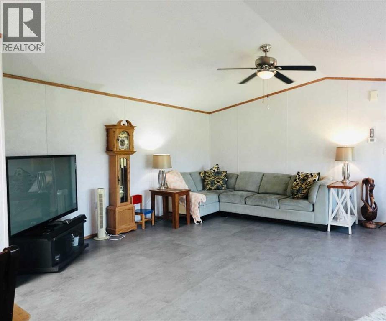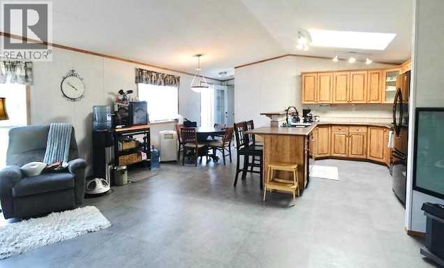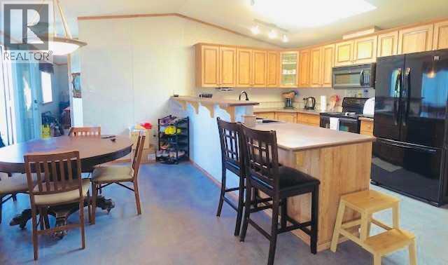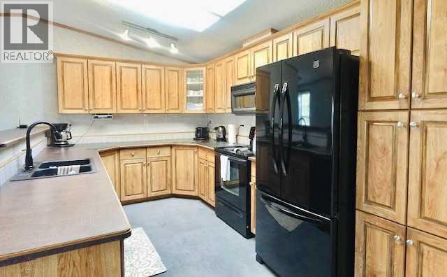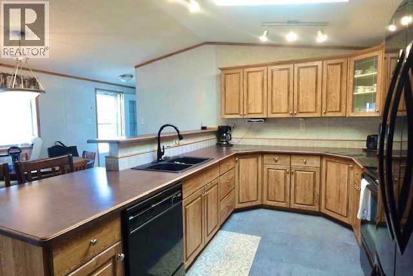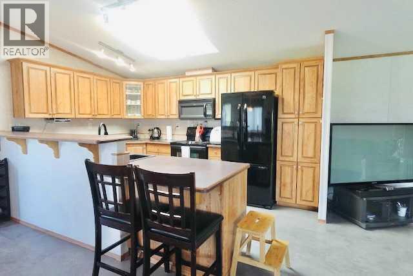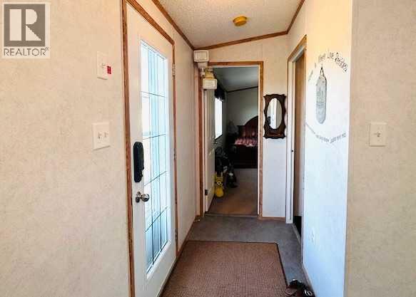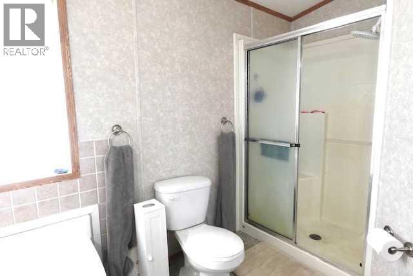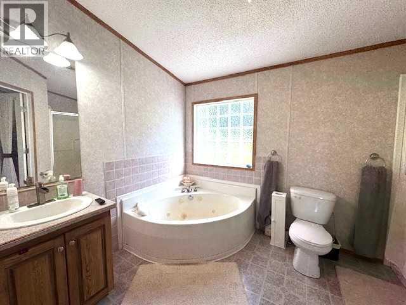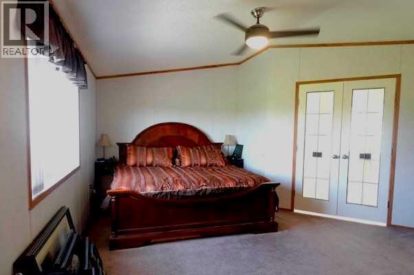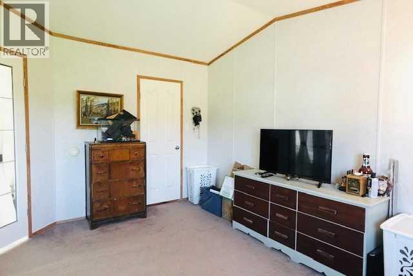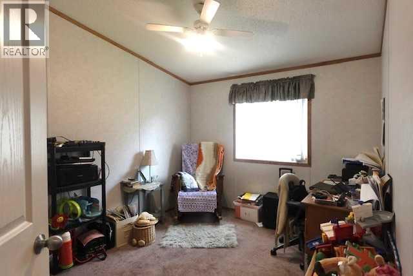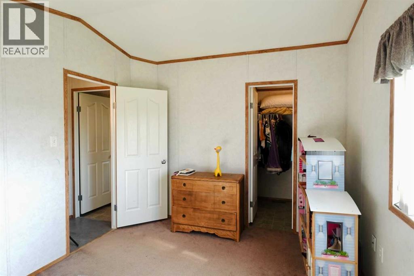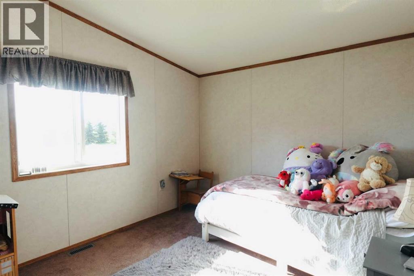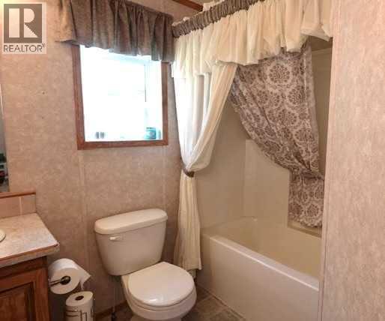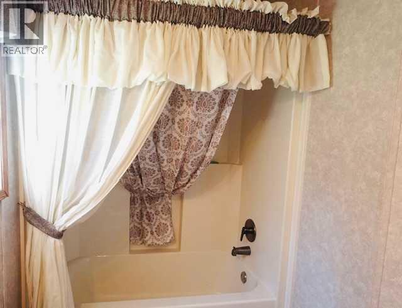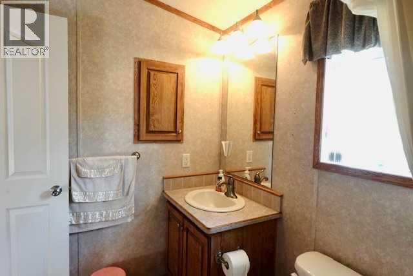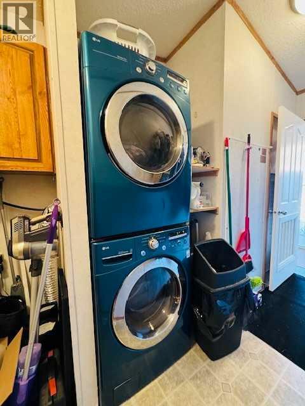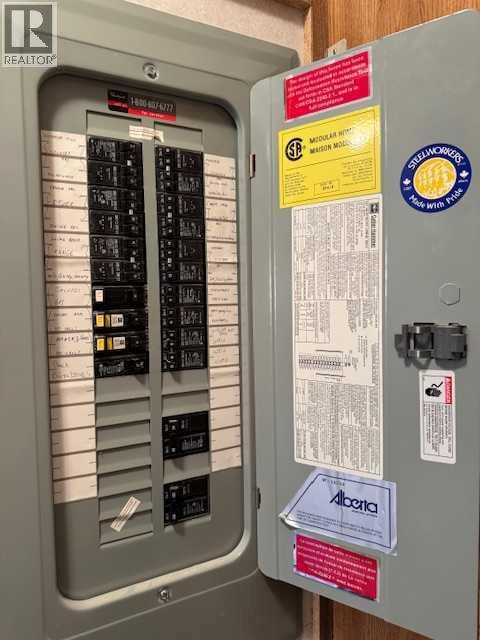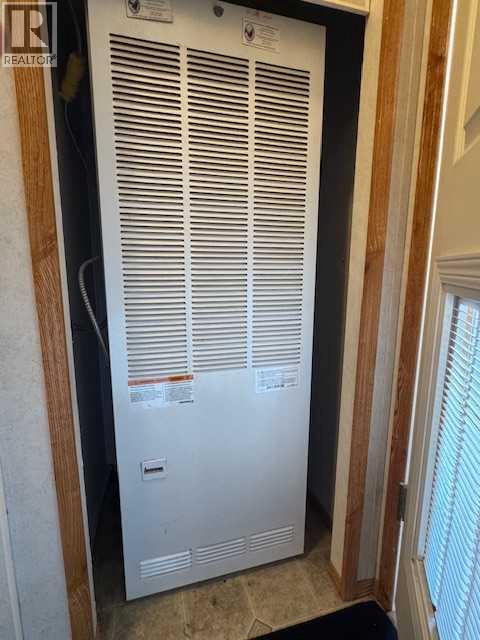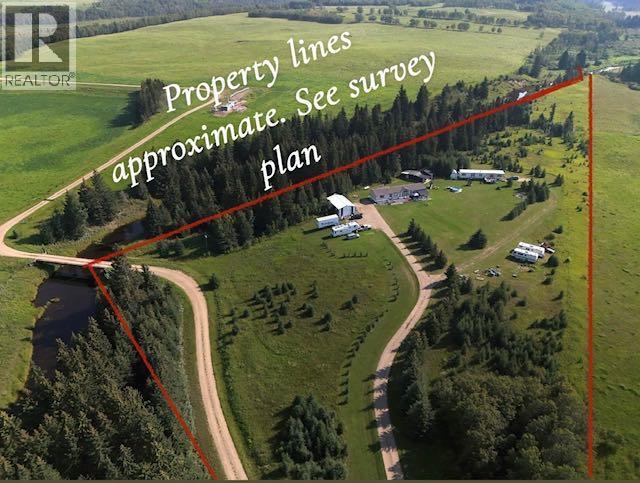3 Bedroom
2 Bathroom
1,540 ft2
Mobile Home
Forced Air
Waterfront On River
Acreage
Landscaped, Lawn
$508,000
Welcome to freedoms of country living! With incredible views to the west and peaceful serenity of the river along the east, this acreage boasts prime location! Only 10 minutes from full services in the friendly community of Rimbey, moments from Spruce Haven Golf Course and within 7 minutes of Bluffton; aw-inspiring country lifestyle meets convenience. The driveway brings privacy yet currently generates income of $3600/year with convenient lease agreement. The landscaped front yard is partially fenced and features a small pond adding to your future oasis. With tons of covered outdoor storage, the large shop with extra power and spacious mezzanine loft await your desired finishing touches. Step inside and take in the great views of the west from the open concept living and dining area. A long breakfast bar connects the dining area to the very functional kitchen – making it an excellent space for family or entertaining. You will be pleasantly surprised by the size of the primary bedroom featuring a walk-in closet plus extra large ensuite. On the opposite end of the home, find a 2nd bedroom which can easily fit a queen and the 3rd bedroom which could fit a king plus features another walk-in closet. The 4 pc bathroom has great counterspace and humidity control. Back outside, the sunroom is wired for a hot tub and also has beautiful views of the front yard. Towards the mobile home, a second drilled water well and septic system is located on the east side of the property (included “as is). This superbly located acreage awaits its new owners today! (id:57594)
Property Details
|
MLS® Number
|
A2253815 |
|
Property Type
|
Agriculture |
|
Amenities Near By
|
Golf Course, Schools, Shopping |
|
Communication Type
|
High Speed Internet |
|
Community Features
|
Golf Course Development, Fishing |
|
Farm Type
|
See Remarks |
|
Features
|
Pvc Window, Closet Organizers |
|
Plan
|
0225363 |
|
View Type
|
View |
|
Water Front Type
|
Waterfront On River |
Building
|
Bathroom Total
|
2 |
|
Bedrooms Above Ground
|
3 |
|
Bedrooms Total
|
3 |
|
Amperage
|
100 Amp Service |
|
Appliances
|
See Remarks |
|
Architectural Style
|
Mobile Home |
|
Constructed Date
|
2005 |
|
Construction Material
|
Wood Frame |
|
Exterior Finish
|
Vinyl Siding |
|
Flooring Type
|
Carpeted, Cork, Linoleum |
|
Foundation Type
|
Block, See Remarks |
|
Heating Fuel
|
Propane |
|
Heating Type
|
Forced Air |
|
Stories Total
|
1 |
|
Size Interior
|
1,540 Ft2 |
|
Total Finished Area
|
1540 Sqft |
|
Utility Power
|
100 Amp Service, Generator |
|
Utility Water
|
Private Utility |
Parking
|
Garage
|
|
|
Garage
|
|
|
Oversize
|
|
|
Garage
|
|
|
Attached Garage
|
|
Land
|
Acreage
|
Yes |
|
Fence Type
|
Partially Fenced |
|
Land Amenities
|
Golf Course, Schools, Shopping |
|
Landscape Features
|
Landscaped, Lawn |
|
Sewer
|
Septic Field, Private Sewer, Septic Tank |
|
Size Irregular
|
13.94 |
|
Size Total
|
13.94 Ac|10 - 49 Acres |
|
Size Total Text
|
13.94 Ac|10 - 49 Acres |
|
Surface Water
|
Creek Or Stream |
|
Zoning Description
|
Ag |
Rooms
| Level |
Type |
Length |
Width |
Dimensions |
|
Main Level |
Primary Bedroom |
|
|
16.75 Ft x 14.42 Ft |
|
Main Level |
4pc Bathroom |
|
|
11.58 Ft x 8.83 Ft |
|
Main Level |
Laundry Room |
|
|
14.50 Ft x 5.67 Ft |
|
Main Level |
Dining Room |
|
|
11.58 Ft x 9.67 Ft |
|
Main Level |
Kitchen |
|
|
11.58 Ft x 8.58 Ft |
|
Main Level |
Living Room |
|
|
18.67 Ft x 14.42 Ft |
|
Main Level |
Bedroom |
|
|
9.58 Ft x 11.00 Ft |
|
Main Level |
Bedroom |
|
|
10.00 Ft x 13.33 Ft |
|
Main Level |
4pc Bathroom |
|
|
8.58 Ft x 6.75 Ft |
https://www.realtor.ca/real-estate/28809465/434043-range-road-25-rural-ponoka-county

