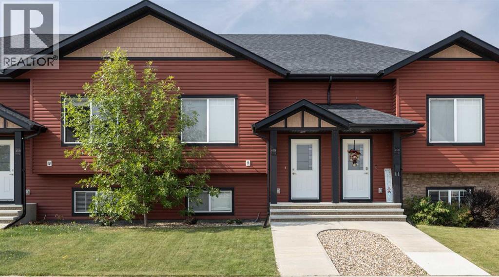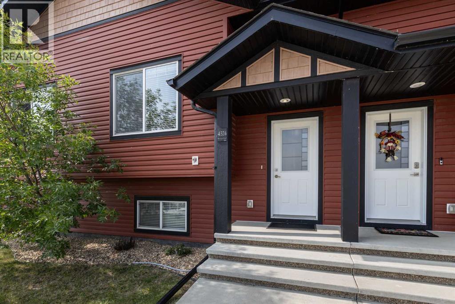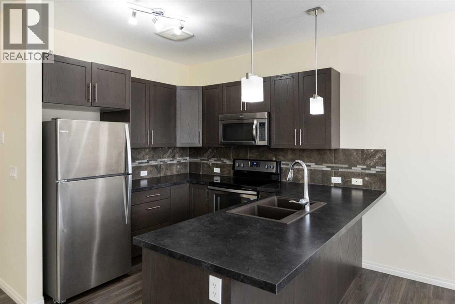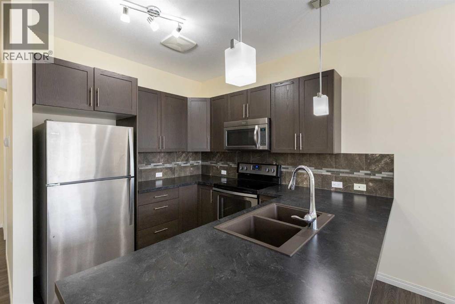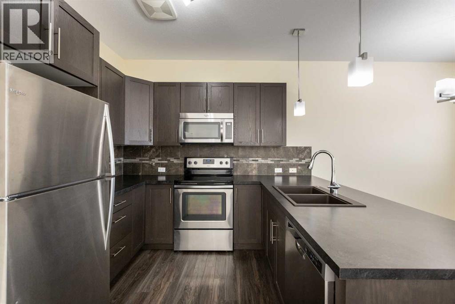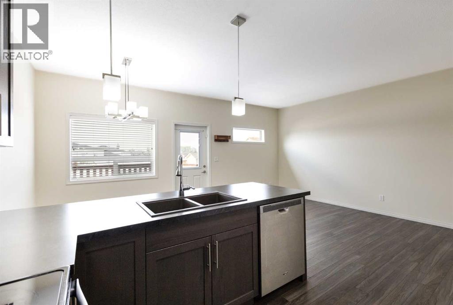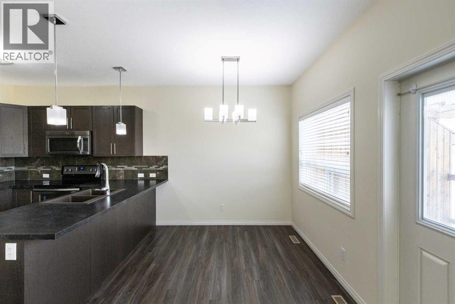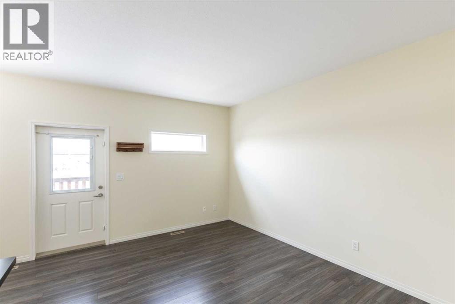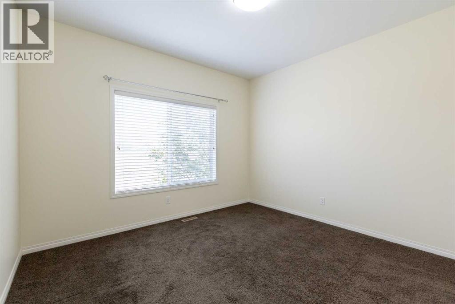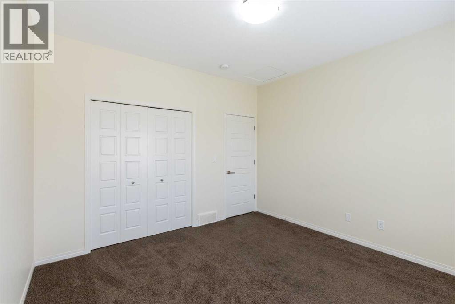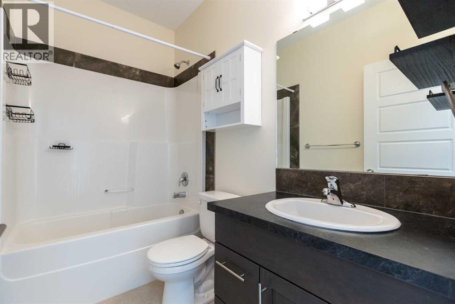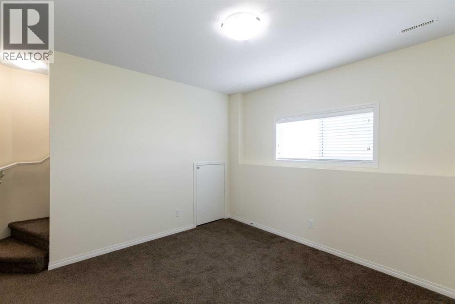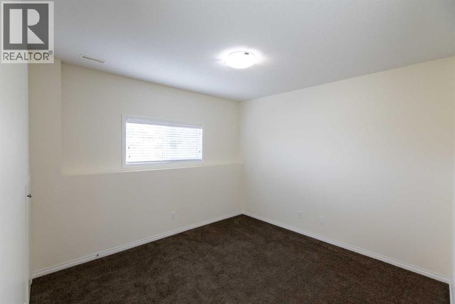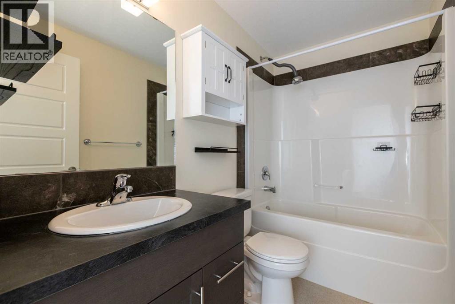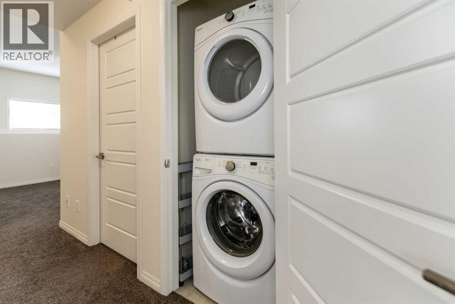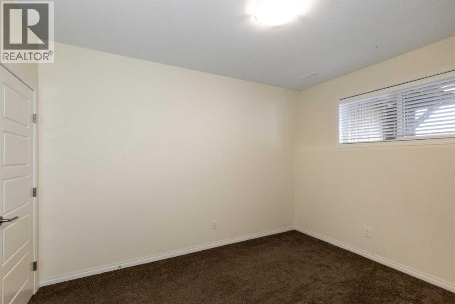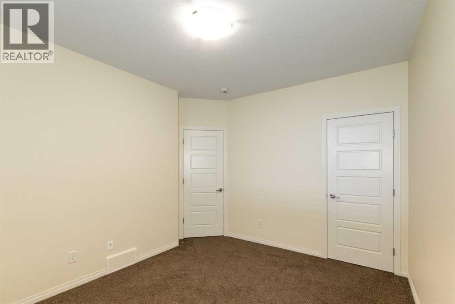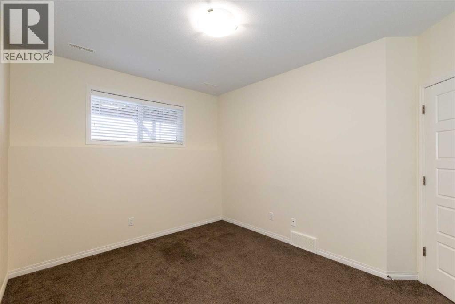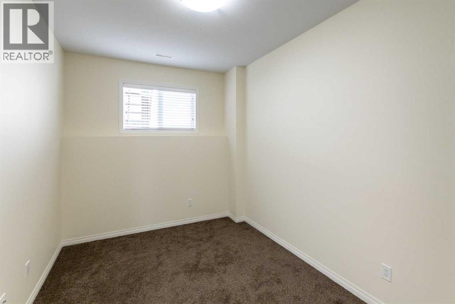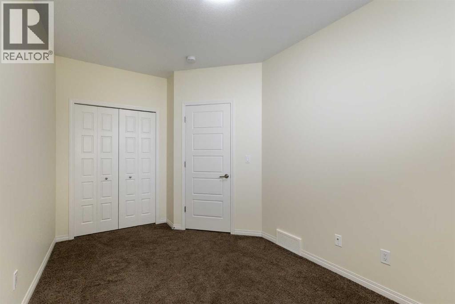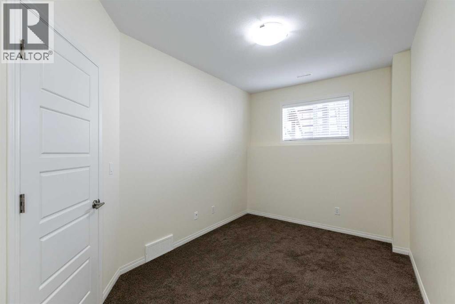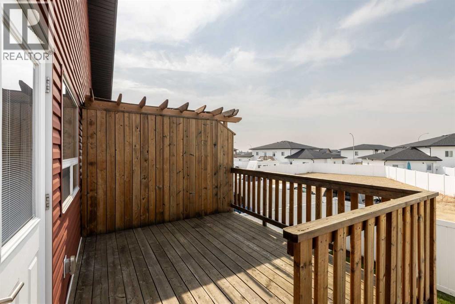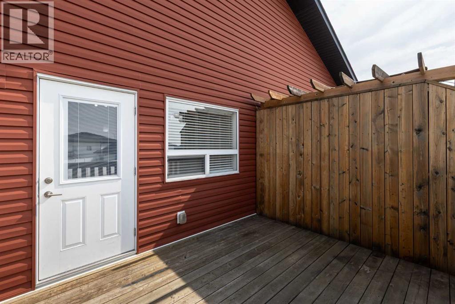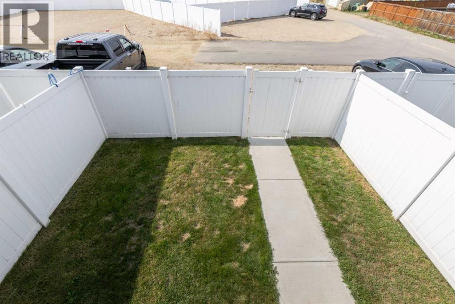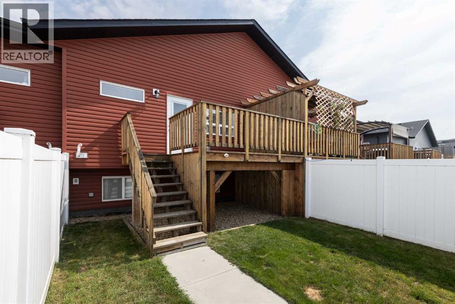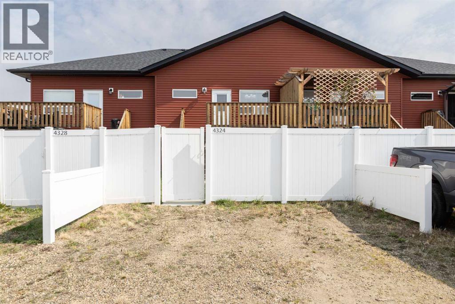3 Bedroom
2 Bathroom
790 ft2
Bi-Level
None
Forced Air
$299,900
Affordable, low-maintenance living in a quiet Lacombe neighbourhood! This townhouse with no condo fees has 3 Bedrooms, 2 Baths and is located in MacKenzie Ranch. Perfect for first-time buyers, young professionals, or investors looking for a solid rental. The open floor plan is designed for everyday convenience, with easy-clean laminate floors on the main level, a bright Living Room, and a functional Kitchen featuring rich brown cabinetry, stainless steel appliances, and plenty of prep and storage space.Enjoy the flexibility of having a Bedroom and Full Bath on the main floor, while the finished lower level offers 2 additional Bedrooms, another Full Bath, plus a Rec Room that works perfectly as a home office, workout area, or media space.Step outside to your back Deck and fully fenced yard—ideal for kids, pets, or relaxing after a busy day. Off-street parking in the rear adds extra convenience. Located in a quiet setting with easy access to Lacombe’s schools, shopping, parks, and local amenities, this move-in ready home offers a lifestyle that balances comfort, convenience, and low-maintenance living. (id:57594)
Property Details
|
MLS® Number
|
A2253843 |
|
Property Type
|
Single Family |
|
Community Name
|
MacKenzie Ranch |
|
Amenities Near By
|
Park, Playground, Schools, Shopping |
|
Features
|
Back Lane |
|
Parking Space Total
|
2 |
|
Plan
|
1525243 |
|
Structure
|
Deck |
Building
|
Bathroom Total
|
2 |
|
Bedrooms Above Ground
|
1 |
|
Bedrooms Below Ground
|
2 |
|
Bedrooms Total
|
3 |
|
Appliances
|
Refrigerator, Dishwasher, Stove, Washer & Dryer |
|
Architectural Style
|
Bi-level |
|
Basement Development
|
Finished |
|
Basement Type
|
Full (finished) |
|
Constructed Date
|
2017 |
|
Construction Material
|
Wood Frame |
|
Construction Style Attachment
|
Attached |
|
Cooling Type
|
None |
|
Exterior Finish
|
Vinyl Siding |
|
Flooring Type
|
Carpeted, Laminate, Linoleum |
|
Foundation Type
|
Poured Concrete |
|
Heating Fuel
|
Natural Gas |
|
Heating Type
|
Forced Air |
|
Size Interior
|
790 Ft2 |
|
Total Finished Area
|
790.44 Sqft |
|
Type
|
Row / Townhouse |
Parking
Land
|
Acreage
|
No |
|
Fence Type
|
Fence |
|
Land Amenities
|
Park, Playground, Schools, Shopping |
|
Size Depth
|
32.8 M |
|
Size Frontage
|
6.09 M |
|
Size Irregular
|
199.86 |
|
Size Total
|
199.86 M2|0-4,050 Sqft |
|
Size Total Text
|
199.86 M2|0-4,050 Sqft |
|
Zoning Description
|
R4 |
Rooms
| Level |
Type |
Length |
Width |
Dimensions |
|
Lower Level |
4pc Bathroom |
|
|
8.33 Ft x 4.92 Ft |
|
Lower Level |
Bedroom |
|
|
10.92 Ft x 12.17 Ft |
|
Lower Level |
Bedroom |
|
|
8.58 Ft x 13.75 Ft |
|
Lower Level |
Recreational, Games Room |
|
|
11.92 Ft x 11.00 Ft |
|
Lower Level |
Furnace |
|
|
5.25 Ft x 9.67 Ft |
|
Main Level |
4pc Bathroom |
|
|
8.50 Ft x 5.00 Ft |
|
Main Level |
Bedroom |
|
|
12.00 Ft x 12.00 Ft |
|
Main Level |
Dining Room |
|
|
8.83 Ft x 7.92 Ft |
|
Main Level |
Kitchen |
|
|
8.83 Ft x 10.00 Ft |
|
Main Level |
Living Room |
|
|
10.42 Ft x 19.00 Ft |
https://www.realtor.ca/real-estate/28836739/4324-homestead-road-lacombe-mackenzie-ranch

