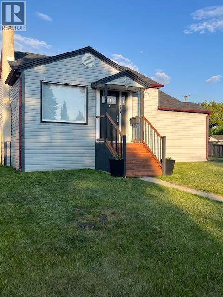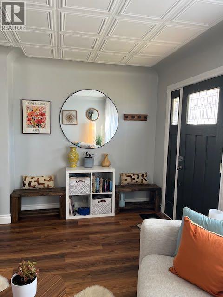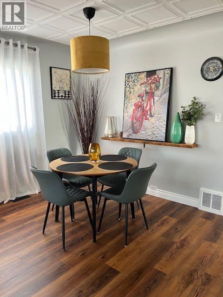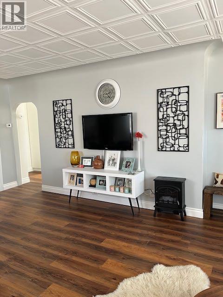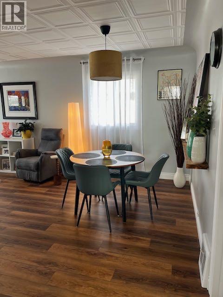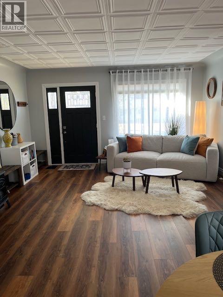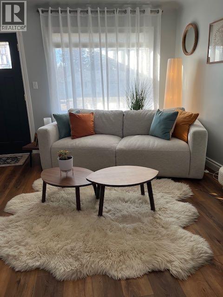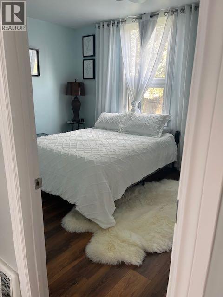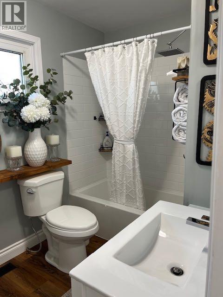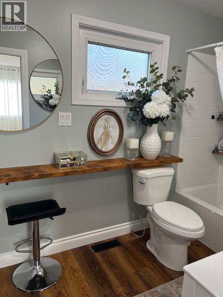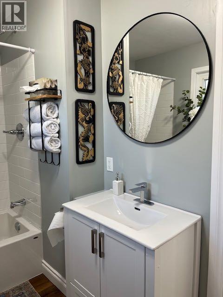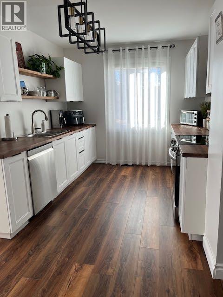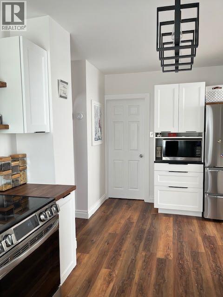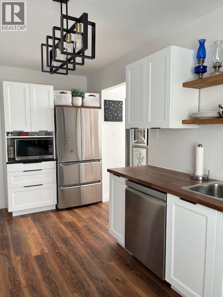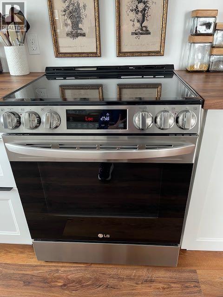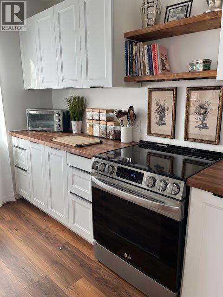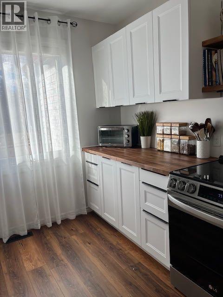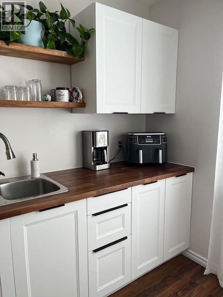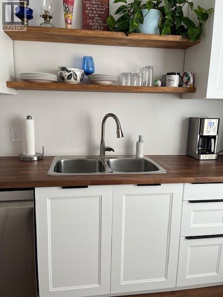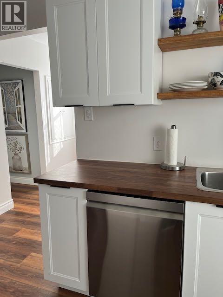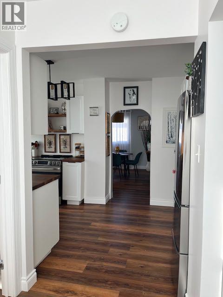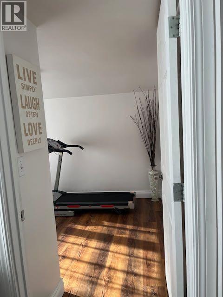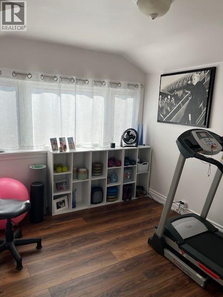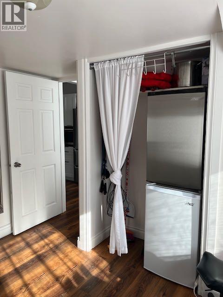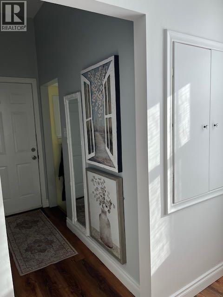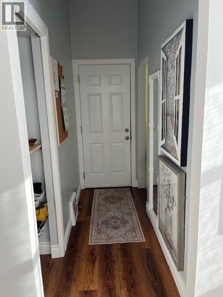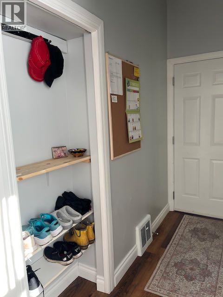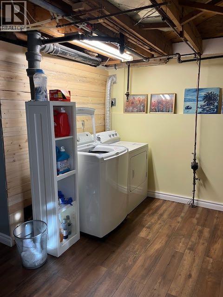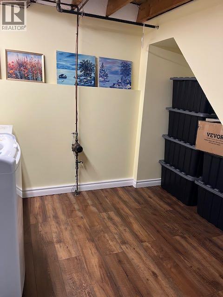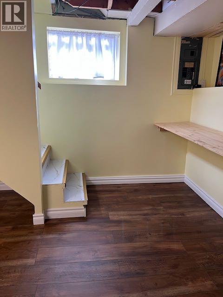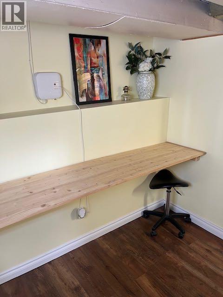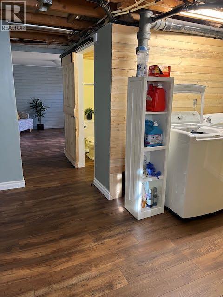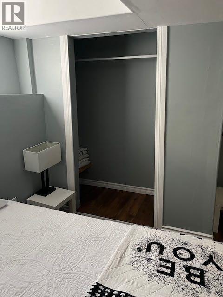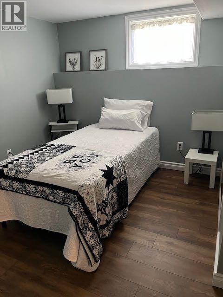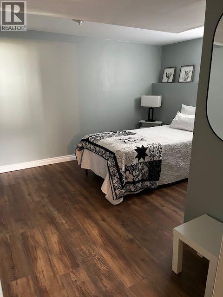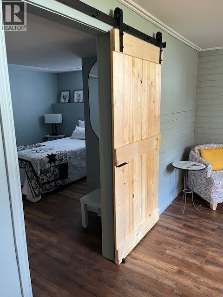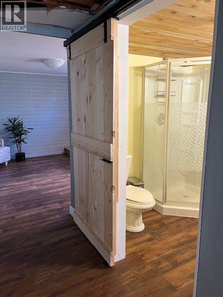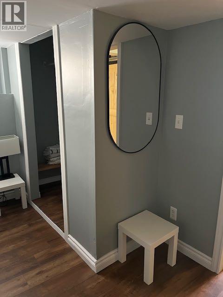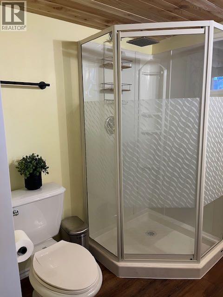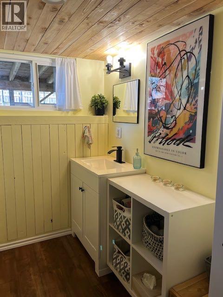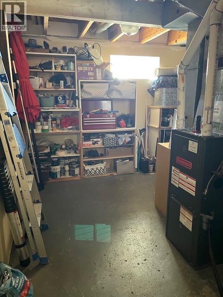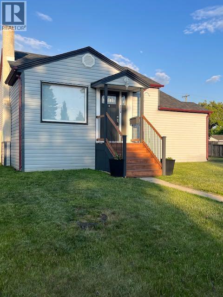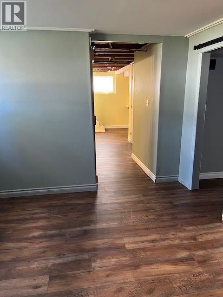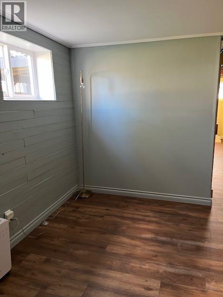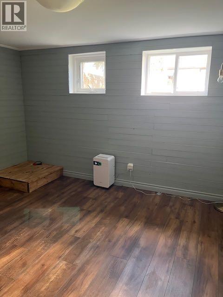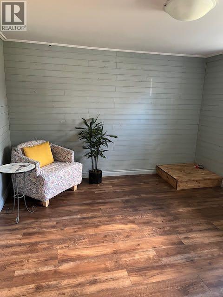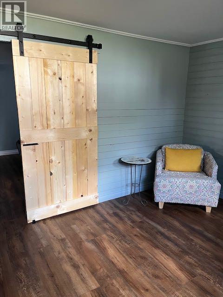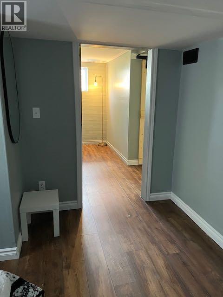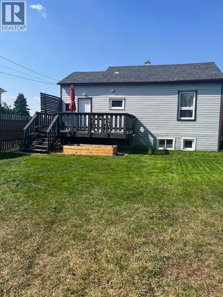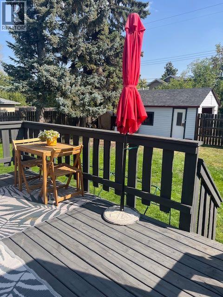3 Bedroom
2 Bathroom
930 ft2
Bungalow
None
Forced Air
$259,911
Step into timeless charm with this beautifully renovated 1949 home that perfectly blends classic character with modern comfort. Featuring 3 inviting bedrooms and 2 stylish bathrooms, this home has been thoughtfully updated while preserving its warm, welcoming feel. You’ll love the bright, open spaces, updated kitchen, and cozy living areas ideal for family gatherings or quiet evenings in. The back yard is fenced and gated for enjoying the fire on those warm autumn nights. Nestled in a wonderful neighborhood close to schools, parks, and everyday amenities, this home offers both convenience and community. It’s the perfect place to put down roots and create lasting memories. (id:57594)
Property Details
|
MLS® Number
|
A2267105 |
|
Property Type
|
Single Family |
|
Community Name
|
Parkdale |
|
Amenities Near By
|
Park, Playground, Schools, Shopping |
|
Features
|
Pvc Window, No Animal Home, No Smoking Home |
|
Parking Space Total
|
3 |
|
Plan
|
M9 |
|
Structure
|
Deck |
Building
|
Bathroom Total
|
2 |
|
Bedrooms Above Ground
|
2 |
|
Bedrooms Below Ground
|
1 |
|
Bedrooms Total
|
3 |
|
Appliances
|
Washer, Refrigerator, Dishwasher, Stove, Dryer, Microwave |
|
Architectural Style
|
Bungalow |
|
Basement Development
|
Finished |
|
Basement Type
|
Partial (finished) |
|
Constructed Date
|
1949 |
|
Construction Style Attachment
|
Detached |
|
Cooling Type
|
None |
|
Exterior Finish
|
Vinyl Siding |
|
Flooring Type
|
Vinyl Plank |
|
Foundation Type
|
Poured Concrete |
|
Heating Type
|
Forced Air |
|
Stories Total
|
1 |
|
Size Interior
|
930 Ft2 |
|
Total Finished Area
|
930 Sqft |
|
Type
|
House |
Parking
Land
|
Acreage
|
No |
|
Fence Type
|
Fence |
|
Land Amenities
|
Park, Playground, Schools, Shopping |
|
Size Depth
|
37.49 M |
|
Size Frontage
|
15.24 M |
|
Size Irregular
|
6090.00 |
|
Size Total
|
6090 Sqft|4,051 - 7,250 Sqft |
|
Size Total Text
|
6090 Sqft|4,051 - 7,250 Sqft |
|
Zoning Description
|
R2 |
Rooms
| Level |
Type |
Length |
Width |
Dimensions |
|
Basement |
3pc Bathroom |
|
|
.00 Ft x .00 Ft |
|
Basement |
Bedroom |
|
|
10.17 Ft x 10.33 Ft |
|
Basement |
Family Room |
|
|
12.50 Ft x 11.58 Ft |
|
Basement |
Laundry Room |
|
|
7.92 Ft x 7.92 Ft |
|
Main Level |
Living Room |
|
|
14.25 Ft x 24.50 Ft |
|
Main Level |
Primary Bedroom |
|
|
9.83 Ft x 10.08 Ft |
|
Main Level |
Bedroom |
|
|
10.67 Ft x 9.33 Ft |
|
Main Level |
Other |
|
|
16.58 Ft x 11.50 Ft |
|
Main Level |
4pc Bathroom |
|
|
.00 Ft x .00 Ft |
https://www.realtor.ca/real-estate/29034409/4313-53a-street-wetaskiwin-parkdale

