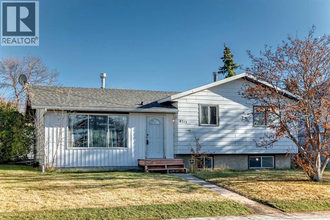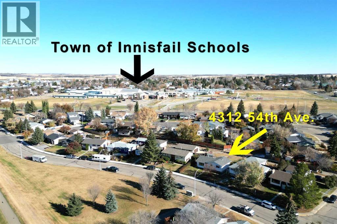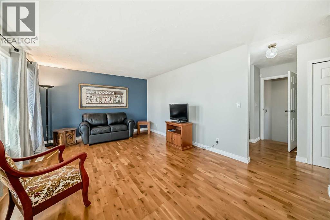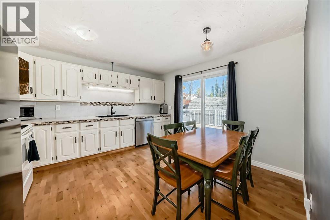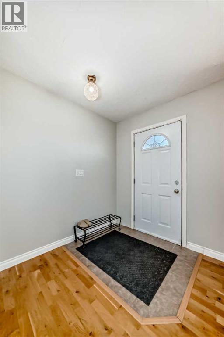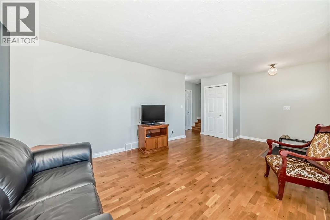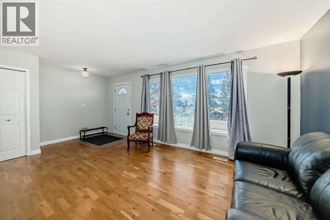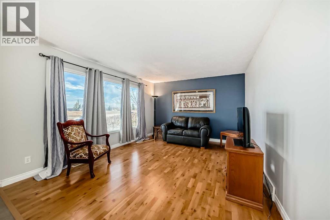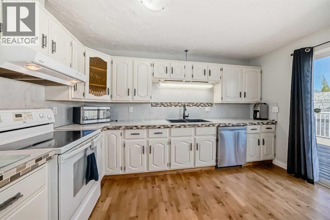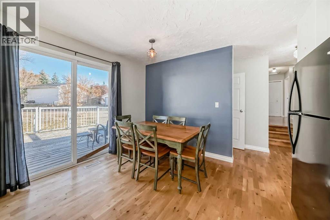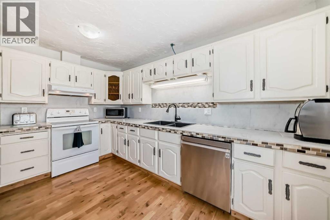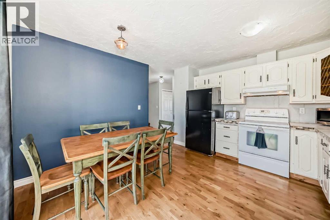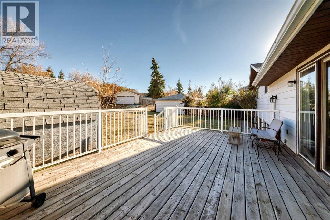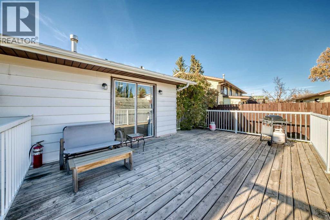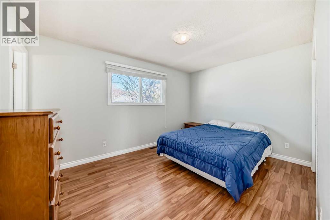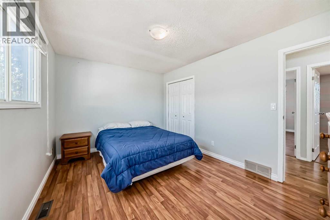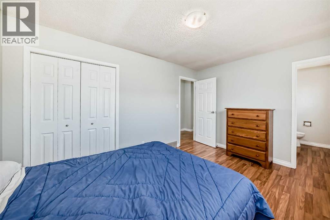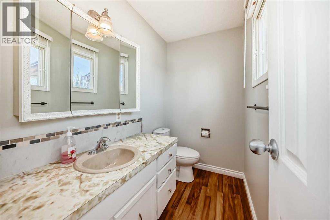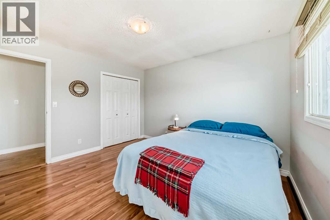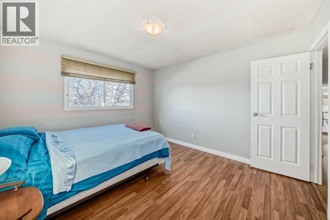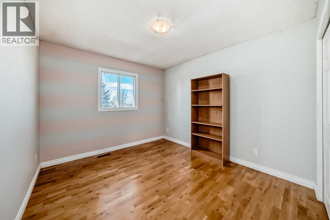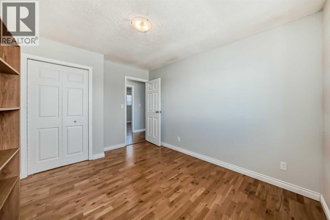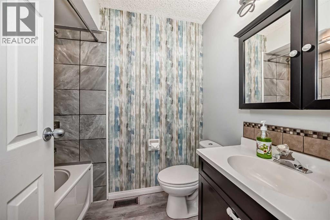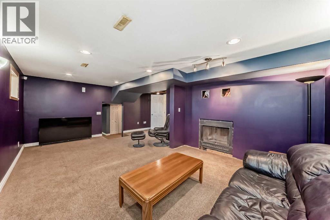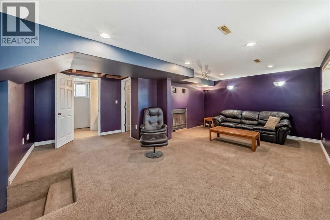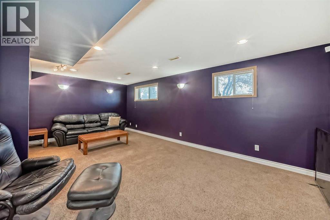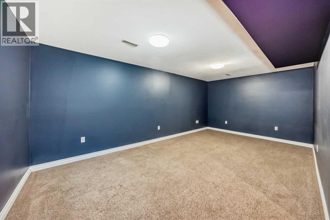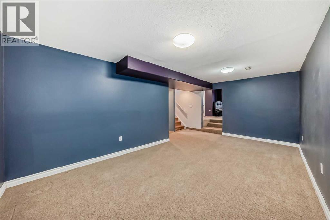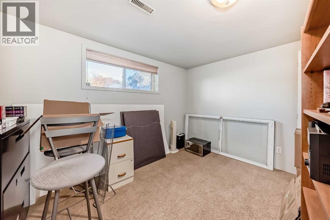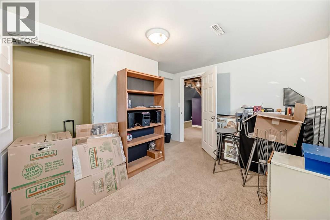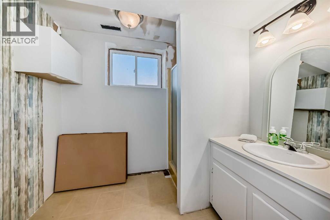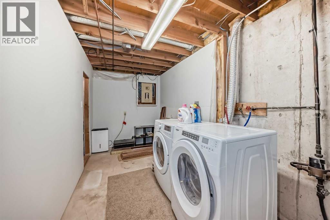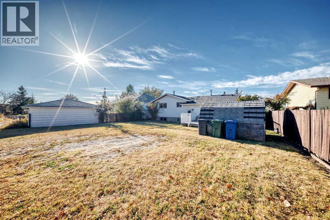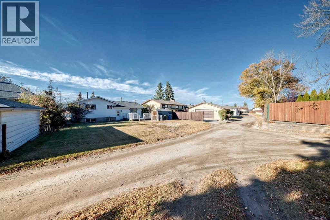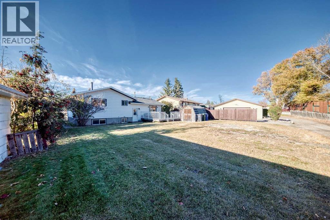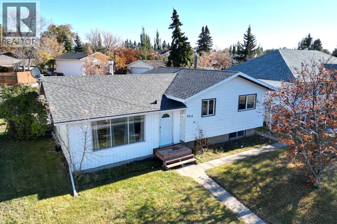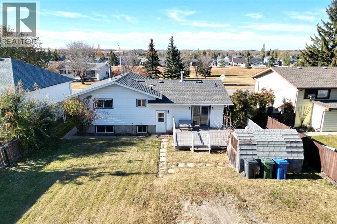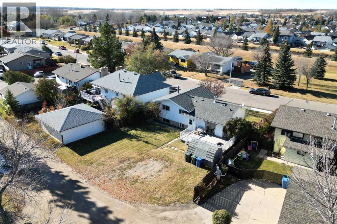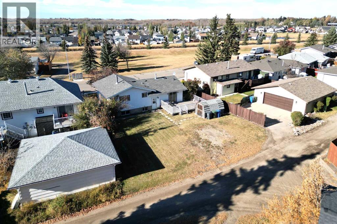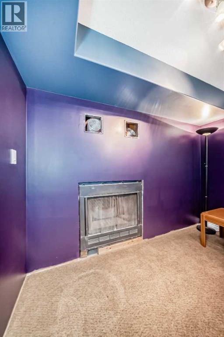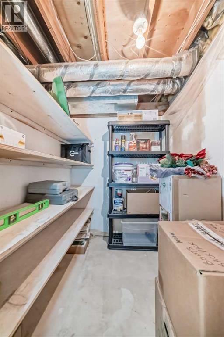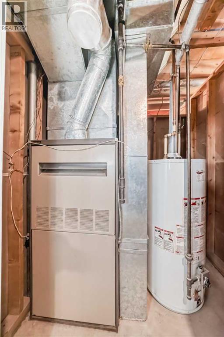4 Bedroom
3 Bathroom
1,143 ft2
Bungalow
Fireplace
None
Forced Air
Lawn
$299,900
Welcome to this inviting bungalow style home that combines comfort, function, and convenience! Featuring 4 bedrooms and 2.5 bathrooms, this home is perfect for families or anyone looking for a spacious, move-in-ready property. The main floor offers a bright, welcoming layout with easy-care laminate flooring throughout, a generous size living room, and an eat-in kitchen designed for casual family meals and gatherings. The kitchen also offers patio doors to a large rear deck complete with aluminum railing. Downstairs, the fully finished basement provides plenty of additional living space—ideal for a family room, play area, or home office—along with a bedroom and full bathroom for guests or teens.Step outside to enjoy the large yard, perfect for kids, pets, or summer entertaining. A rear shed offers extra storage for tools, bikes, and more. Situated within walking distance to local schools, this home makes everyday living both easy and convenient. (id:57594)
Property Details
|
MLS® Number
|
A2265146 |
|
Property Type
|
Single Family |
|
Community Name
|
Caron |
|
Amenities Near By
|
Golf Course, Playground, Schools, Shopping, Water Nearby |
|
Community Features
|
Golf Course Development, Lake Privileges |
|
Features
|
Back Lane, Wood Windows, Pvc Window |
|
Parking Space Total
|
2 |
|
Plan
|
7622352 |
|
Structure
|
Deck |
Building
|
Bathroom Total
|
3 |
|
Bedrooms Above Ground
|
3 |
|
Bedrooms Below Ground
|
1 |
|
Bedrooms Total
|
4 |
|
Appliances
|
Washer, Refrigerator, Oven - Electric, Dishwasher, Dryer, Microwave Range Hood Combo |
|
Architectural Style
|
Bungalow |
|
Basement Development
|
Finished |
|
Basement Type
|
Full (finished) |
|
Constructed Date
|
1980 |
|
Construction Material
|
Poured Concrete, Wood Frame |
|
Construction Style Attachment
|
Detached |
|
Cooling Type
|
None |
|
Exterior Finish
|
Concrete, Vinyl Siding |
|
Fireplace Present
|
Yes |
|
Fireplace Total
|
1 |
|
Flooring Type
|
Carpeted, Laminate |
|
Foundation Type
|
Poured Concrete |
|
Half Bath Total
|
1 |
|
Heating Fuel
|
Natural Gas |
|
Heating Type
|
Forced Air |
|
Stories Total
|
1 |
|
Size Interior
|
1,143 Ft2 |
|
Total Finished Area
|
1143 Sqft |
|
Type
|
House |
Parking
Land
|
Acreage
|
No |
|
Fence Type
|
Not Fenced |
|
Land Amenities
|
Golf Course, Playground, Schools, Shopping, Water Nearby |
|
Landscape Features
|
Lawn |
|
Size Frontage
|
16.77 M |
|
Size Irregular
|
536.64 |
|
Size Total
|
536.64 M2|4,051 - 7,250 Sqft |
|
Size Total Text
|
536.64 M2|4,051 - 7,250 Sqft |
|
Zoning Description
|
R-1c |
Rooms
| Level |
Type |
Length |
Width |
Dimensions |
|
Lower Level |
Family Room |
|
|
20.50 Ft x 12.58 Ft |
|
Lower Level |
Other |
|
|
18.92 Ft x 10.75 Ft |
|
Lower Level |
3pc Bathroom |
|
|
Measurements not available |
|
Lower Level |
Bedroom |
|
|
12.08 Ft x 8.92 Ft |
|
Lower Level |
Furnace |
|
|
5.83 Ft x 5.50 Ft |
|
Lower Level |
Laundry Room |
|
|
15.33 Ft x 6.67 Ft |
|
Lower Level |
Storage |
|
|
5.83 Ft x 5.17 Ft |
|
Main Level |
Living Room |
|
|
14.00 Ft x 12.00 Ft |
|
Main Level |
Other |
|
|
13.00 Ft x 12.50 Ft |
|
Main Level |
2pc Bathroom |
|
|
Measurements not available |
|
Main Level |
Primary Bedroom |
|
|
13.67 Ft x 10.00 Ft |
|
Main Level |
4pc Bathroom |
|
|
Measurements not available |
|
Main Level |
Bedroom |
|
|
12.33 Ft x 11.00 Ft |
|
Main Level |
Bedroom |
|
|
11.17 Ft x 10.08 Ft |
|
Main Level |
Other |
|
|
7.58 Ft x 5.42 Ft |
https://www.realtor.ca/real-estate/29005646/4312-54th-avenue-innisfail-caron

