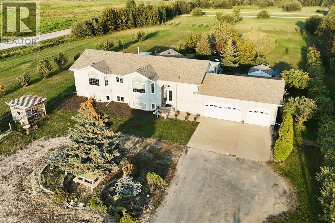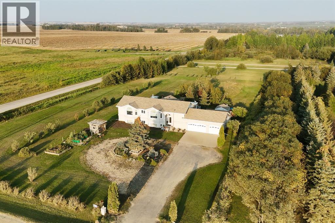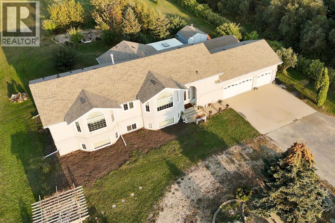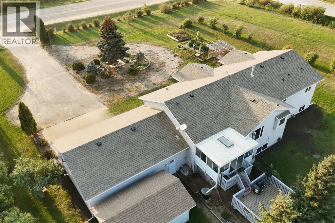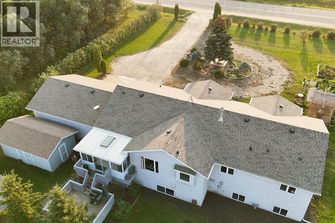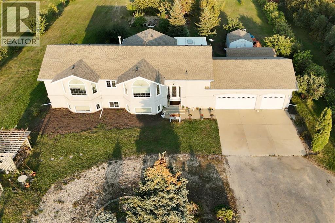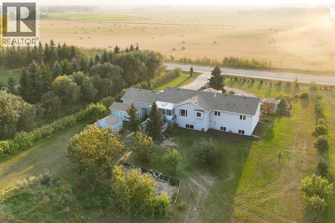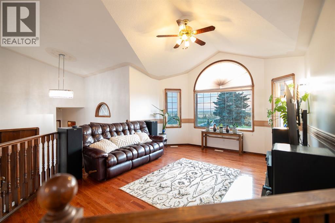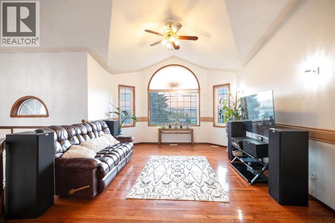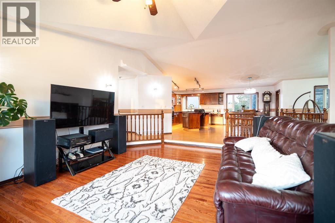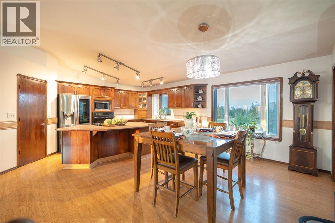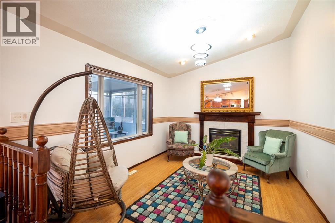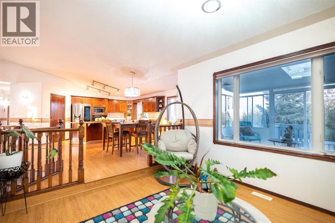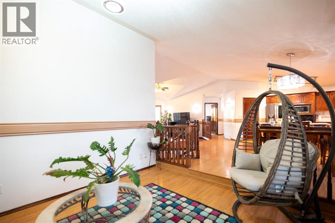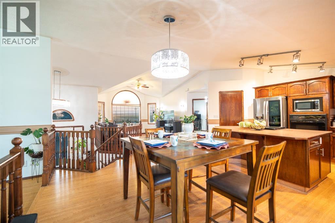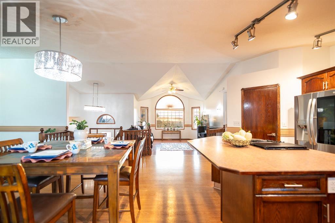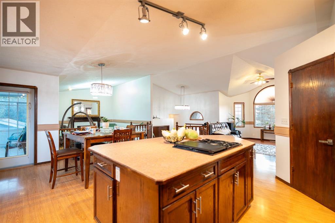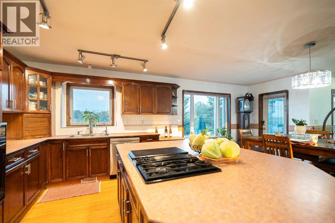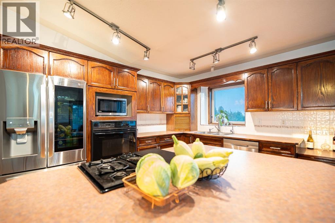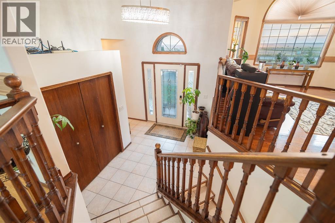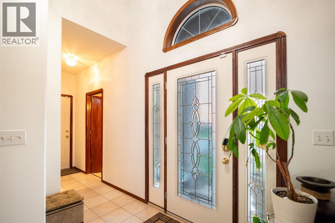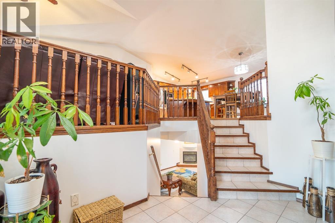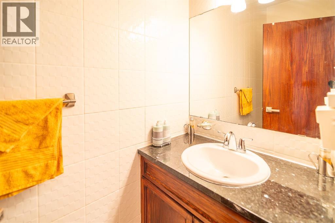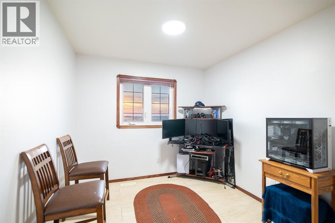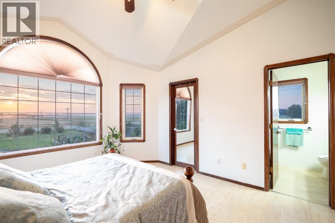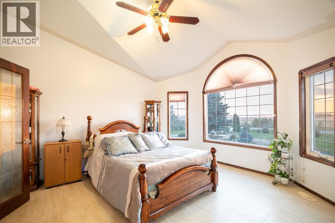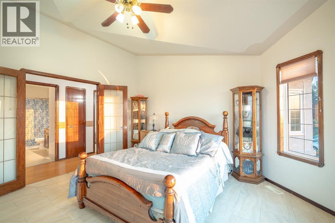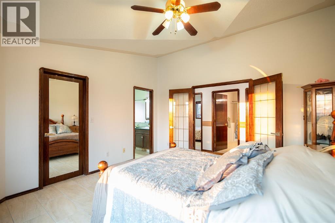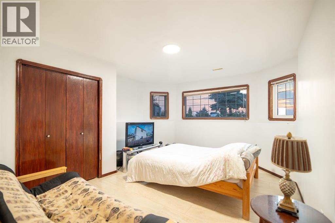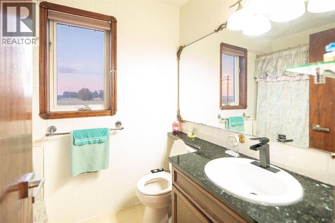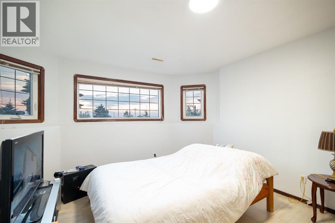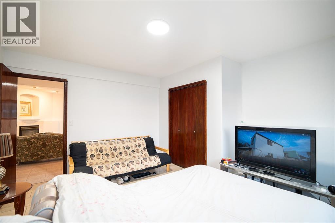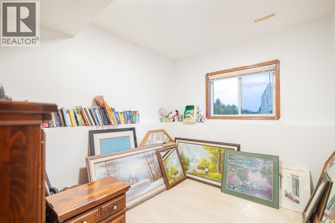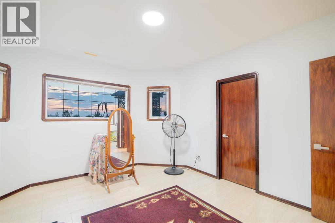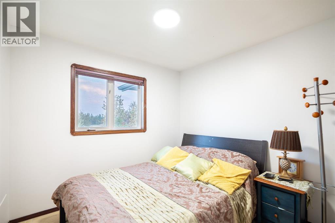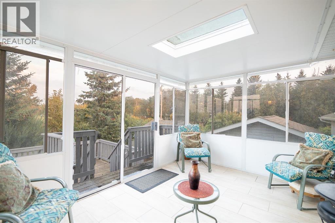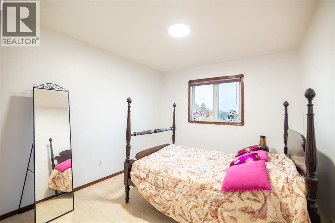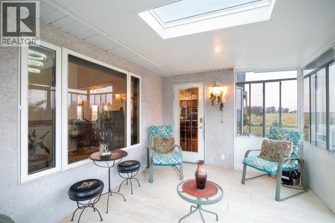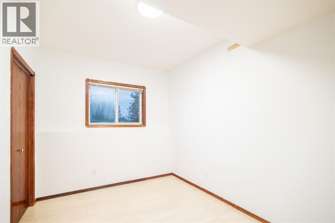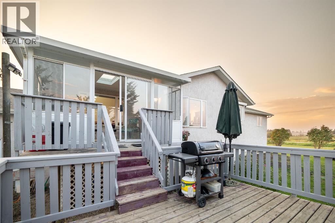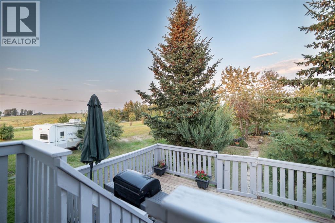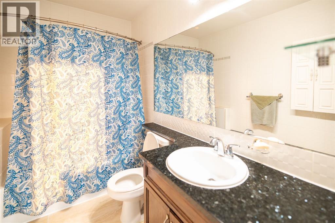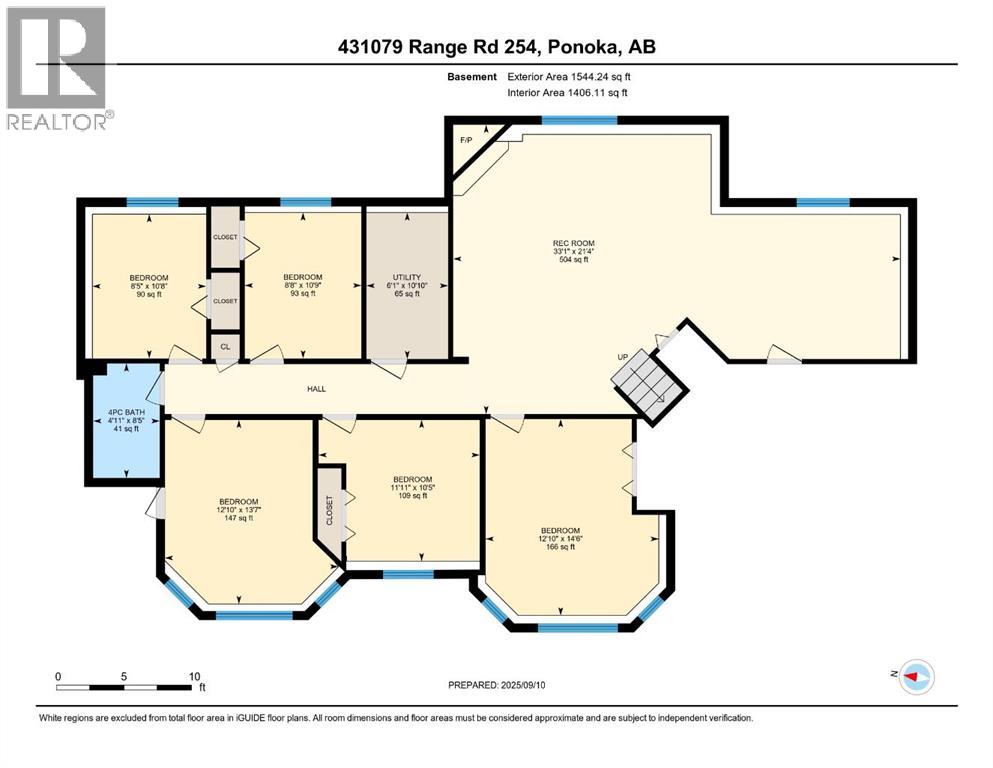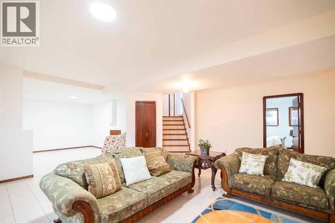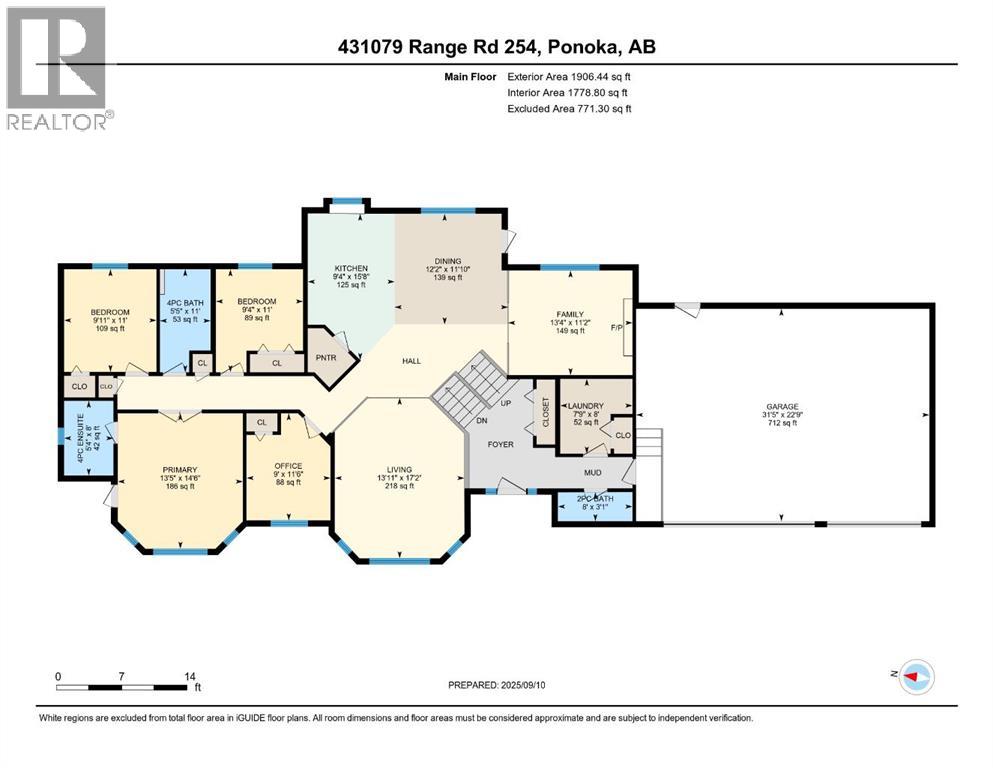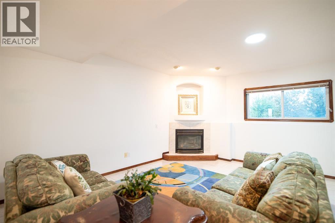8 Bedroom
4 Bathroom
1,778 ft2
Bi-Level
Fireplace
None
Forced Air
Acreage
Fruit Trees, Garden Area, Lawn
$879,900
If you’ve ever thought, “We just need more space,” this custom Mason Martin acreage might be the answer. Set on 1.79 acres just two minutes outside Ponoka, this 9-bedroom (or 8 plus office) modified bi-level delivers 3,184 sq ft of living space — designed with family life, gatherings, and flexibility in mind.Step inside and you’ll immediately notice the craftsmanship. Vaulted ceilings and thoughtful design details create a sense of openness, while wide stairs and smart layout make every level feel connected. The heart of the home is its bright, open-concept main floor, anchored by a stylish kitchen with center island, perfect for cooking and conversation. Two gas fireplaces bring warmth and character — one for cozy evenings upstairs and another for the downstairs family retreat.This home boasts not just one but three family rooms, offering endless possibilities: a formal living space, a relaxed movie room, and a play or hobby area. Whether you’re hosting holidays or simply need room for everyone to unwind, each space is designed to feel inviting and versatile. The primary suite features a 4-piece ensuite, while two additional full baths and a half-bath ensure convenience for even the busiest households.The 3-season glass-covered deck extends your living space outdoors, perfect for morning coffee, family suppers, or watching prairie sunsets. The acreage itself adds to the lifestyle: a triple car garage, two sheds, plenty of parking, garden space, and established apple trees. It’s a property where you can live, grow, and gather. Recent updates — including fresh paint and updated LED lighting — add a modern touch to this timeless build.Close to schools, parks, and town conveniences, yet tucked away in a quiet setting, this acreage blends comfort, craftsmanship, and country living. For large families, or anyone who simply wants more room to breathe, this home is the definition of space and style. (id:57594)
Property Details
|
MLS® Number
|
A2256865 |
|
Property Type
|
Single Family |
|
Amenities Near By
|
Park, Playground, Schools |
|
Features
|
French Door, No Animal Home, No Smoking Home |
|
Parking Space Total
|
9 |
|
Plan
|
9820028 |
|
Structure
|
Deck |
Building
|
Bathroom Total
|
4 |
|
Bedrooms Above Ground
|
3 |
|
Bedrooms Below Ground
|
5 |
|
Bedrooms Total
|
8 |
|
Appliances
|
Washer, Oven - Electric, Water Purifier, Water Softener, Gas Stove(s), Dishwasher, Dryer, Microwave |
|
Architectural Style
|
Bi-level |
|
Basement Development
|
Finished |
|
Basement Type
|
Full (finished) |
|
Constructed Date
|
1998 |
|
Construction Style Attachment
|
Detached |
|
Cooling Type
|
None |
|
Exterior Finish
|
Stucco |
|
Fireplace Present
|
Yes |
|
Fireplace Total
|
2 |
|
Flooring Type
|
Ceramic Tile, Hardwood, Laminate |
|
Foundation Type
|
Poured Concrete |
|
Half Bath Total
|
1 |
|
Heating Fuel
|
Natural Gas |
|
Heating Type
|
Forced Air |
|
Size Interior
|
1,778 Ft2 |
|
Total Finished Area
|
1778 Sqft |
|
Type
|
House |
|
Utility Water
|
Well |
Parking
Land
|
Acreage
|
Yes |
|
Fence Type
|
Not Fenced |
|
Land Amenities
|
Park, Playground, Schools |
|
Landscape Features
|
Fruit Trees, Garden Area, Lawn |
|
Sewer
|
Septic Field |
|
Size Irregular
|
1.75 |
|
Size Total
|
1.75 Ac|1 - 1.99 Acres |
|
Size Total Text
|
1.75 Ac|1 - 1.99 Acres |
|
Zoning Description
|
3 |
Rooms
| Level |
Type |
Length |
Width |
Dimensions |
|
Basement |
4pc Bathroom |
|
|
.00 Ft x .00 Ft |
|
Basement |
Bedroom |
|
|
10.75 Ft x 8.67 Ft |
|
Basement |
Bedroom |
|
|
13.58 Ft x 12.83 Ft |
|
Basement |
Bedroom |
|
|
10.42 Ft x 11.92 Ft |
|
Basement |
Bedroom |
|
|
10.67 Ft x 8.42 Ft |
|
Basement |
Bedroom |
|
|
14.50 Ft x 12.83 Ft |
|
Basement |
Recreational, Games Room |
|
|
21.33 Ft x 33.08 Ft |
|
Main Level |
4pc Bathroom |
|
|
.00 Ft x .00 Ft |
|
Main Level |
2pc Bathroom |
|
|
.00 Ft x .00 Ft |
|
Main Level |
Primary Bedroom |
|
|
14.50 Ft x 13.42 Ft |
|
Main Level |
4pc Bathroom |
|
|
.00 Ft x .00 Ft |
|
Main Level |
Bedroom |
|
|
11.00 Ft x 9.33 Ft |
|
Main Level |
Bedroom |
|
|
11.00 Ft x 9.92 Ft |
|
Main Level |
Office |
|
|
11.50 Ft x 9.00 Ft |
|
Main Level |
Dining Room |
|
|
11.83 Ft x 12.17 Ft |
|
Main Level |
Family Room |
|
|
11.17 Ft x 13.33 Ft |
|
Main Level |
Kitchen |
|
|
15.67 Ft x 9.33 Ft |
|
Main Level |
Laundry Room |
|
|
8.00 Ft x 7.75 Ft |
|
Main Level |
Living Room |
|
|
17.17 Ft x 13.92 Ft |
https://www.realtor.ca/real-estate/28858891/431079-range-road-254-rural-ponoka-county

