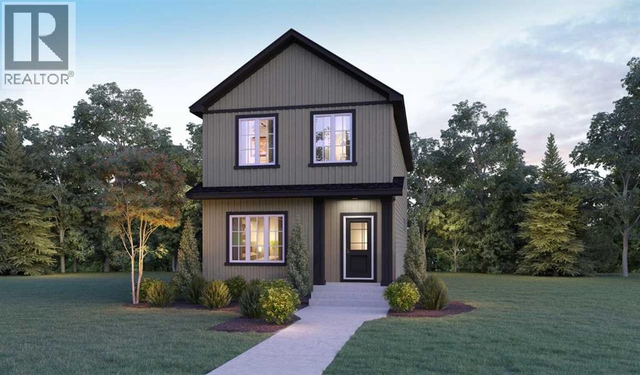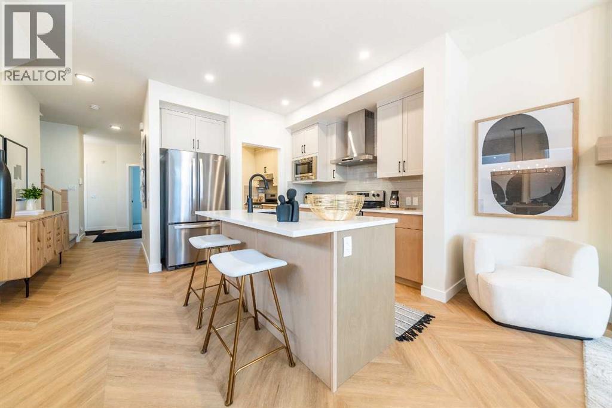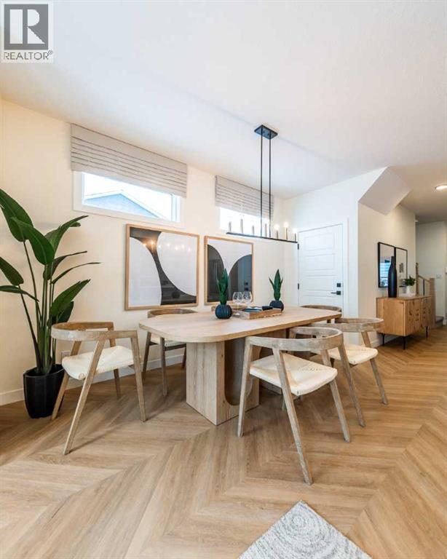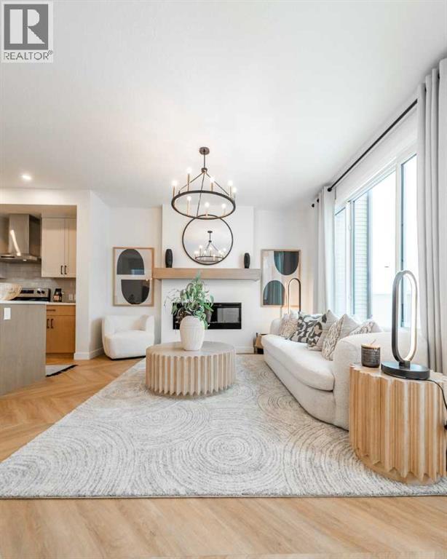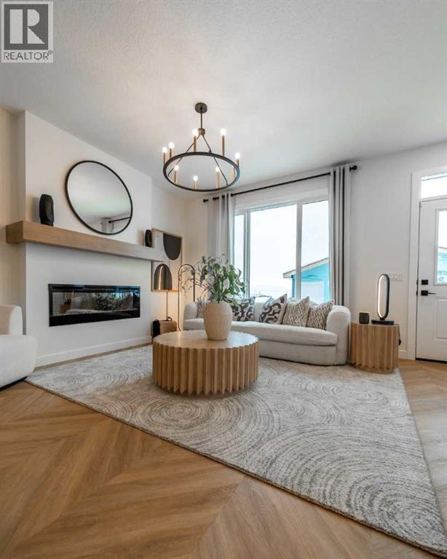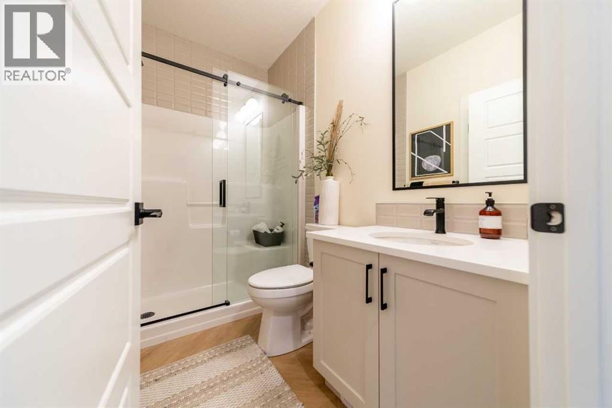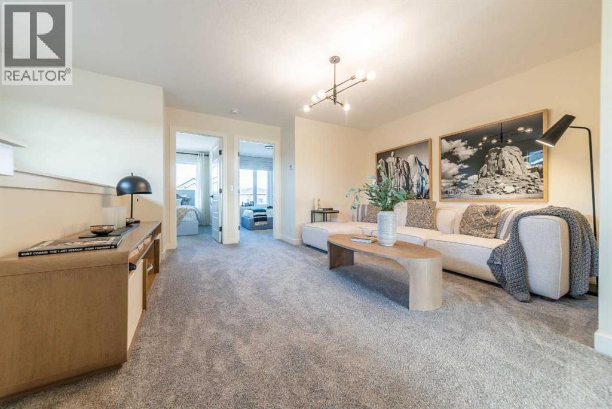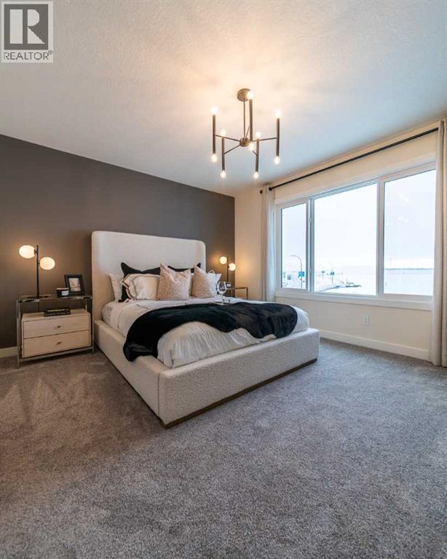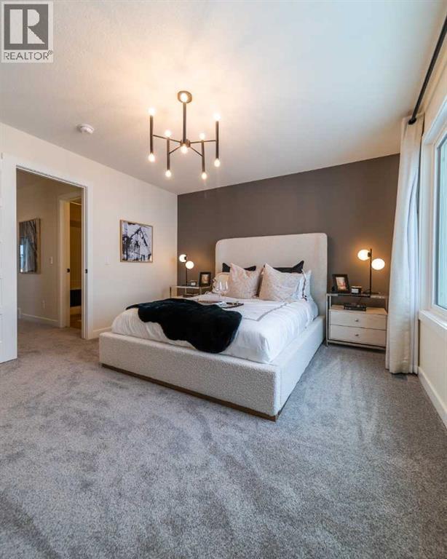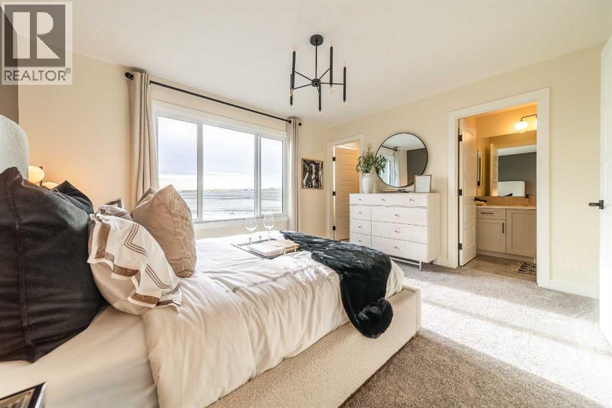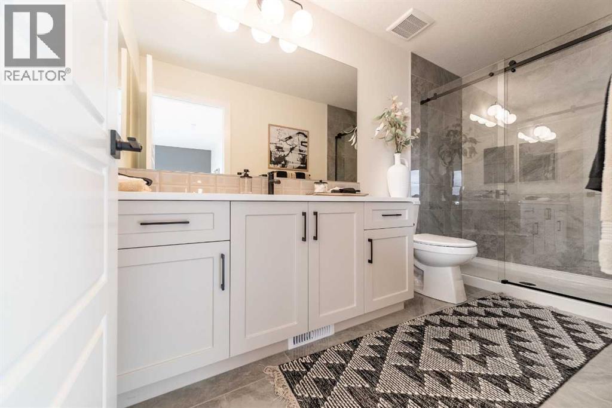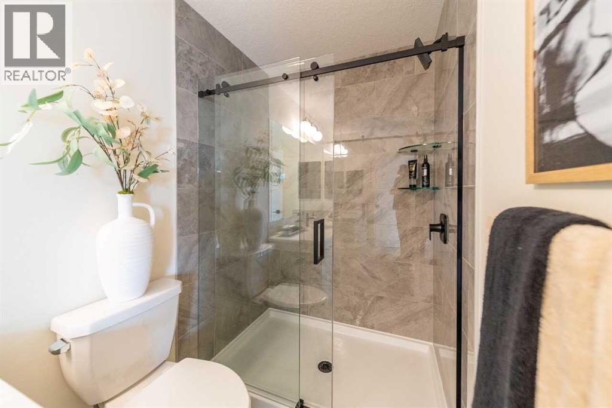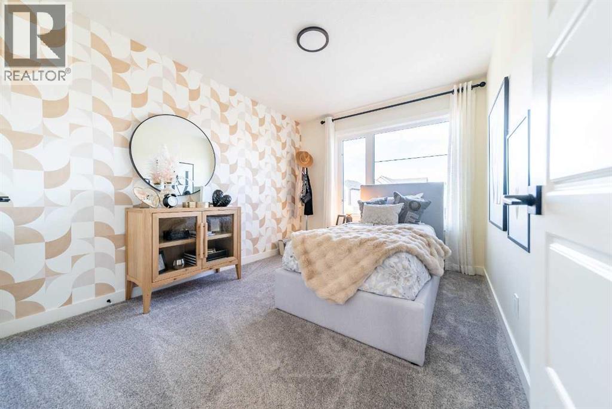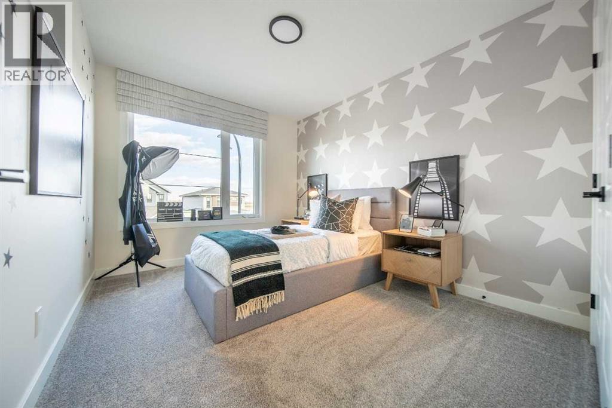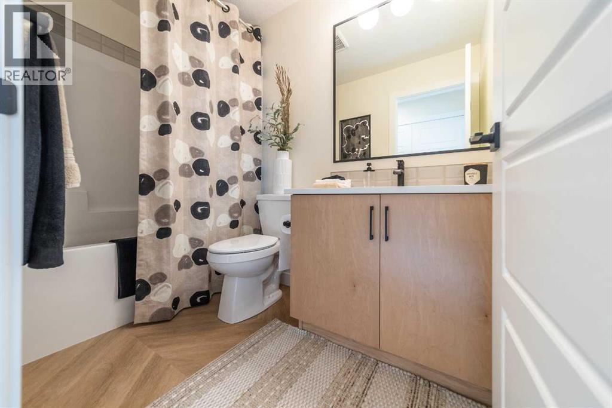4 Bedroom
3 Bathroom
1,920 ft2
None
Forced Air
$599,100
Welcome to the Jade in Chelsea, a two-storey home offering approximately 1,920 sq ft of living space. The main floor includes an open-concept kitchen, dining area, and great room, along with a full 4-piece bathroom. The upper level features a loft, three secondary bedrooms, a full bathroom, and a primary bedroom with walk-in closet and private 4-piece ensuite. Notable construction details include triple-pane windows, a high-efficiency furnace, solar-ready wiring, and a rough-in for an electric vehicle charger. Additional features include a programmable thermostat, Ring doorbell, smart lock, and Alexa hub. The home is Built Green certified and includes a poured concrete foundation and a tankless water heater. Located in Chelsea, the property is near parks, pathways, schools, shopping, and commuter routes. Photos are representative. (id:57594)
Property Details
|
MLS® Number
|
A2243764 |
|
Property Type
|
Single Family |
|
Community Name
|
Chelsea |
|
Amenities Near By
|
Park, Playground, Schools, Shopping |
|
Features
|
Back Lane, French Door |
|
Parking Space Total
|
2 |
Building
|
Bathroom Total
|
3 |
|
Bedrooms Above Ground
|
4 |
|
Bedrooms Total
|
4 |
|
Appliances
|
Refrigerator, Range - Gas, Dishwasher, Microwave, Hood Fan, Water Heater - Tankless |
|
Basement Development
|
Unfinished |
|
Basement Type
|
Full (unfinished) |
|
Constructed Date
|
2025 |
|
Construction Material
|
Wood Frame |
|
Construction Style Attachment
|
Detached |
|
Cooling Type
|
None |
|
Exterior Finish
|
Stone, Vinyl Siding |
|
Flooring Type
|
Carpeted, Ceramic Tile, Vinyl Plank |
|
Foundation Type
|
Poured Concrete |
|
Heating Type
|
Forced Air |
|
Stories Total
|
2 |
|
Size Interior
|
1,920 Ft2 |
|
Total Finished Area
|
1919.78 Sqft |
|
Type
|
House |
Parking
Land
|
Acreage
|
No |
|
Fence Type
|
Not Fenced |
|
Land Amenities
|
Park, Playground, Schools, Shopping |
|
Size Depth
|
34 M |
|
Size Frontage
|
9.23 M |
|
Size Irregular
|
313.82 |
|
Size Total
|
313.82 M2|0-4,050 Sqft |
|
Size Total Text
|
313.82 M2|0-4,050 Sqft |
|
Zoning Description
|
Tbd |
Rooms
| Level |
Type |
Length |
Width |
Dimensions |
|
Main Level |
Other |
|
|
11.00 Ft x 11.08 Ft |
|
Main Level |
Kitchen |
|
|
8.83 Ft x 16.08 Ft |
|
Main Level |
Dining Room |
|
|
10.33 Ft x 14.17 Ft |
|
Main Level |
Great Room |
|
|
16.17 Ft x 12.67 Ft |
|
Main Level |
4pc Bathroom |
|
|
.00 Ft x .00 Ft |
|
Upper Level |
Loft |
|
|
9.17 Ft x 13.33 Ft |
|
Upper Level |
Primary Bedroom |
|
|
13.50 Ft x 12.00 Ft |
|
Upper Level |
4pc Bathroom |
|
|
.00 Ft x .00 Ft |
|
Upper Level |
Bedroom |
|
|
9.83 Ft x 9.25 Ft |
|
Upper Level |
Bedroom |
|
|
9.33 Ft x 11.50 Ft |
|
Upper Level |
Bedroom |
|
|
9.33 Ft x 11.50 Ft |
|
Upper Level |
4pc Bathroom |
|
|
Measurements not available |
https://www.realtor.ca/real-estate/28672391/431-chelsea-port-crossing-chestermere-chelsea

