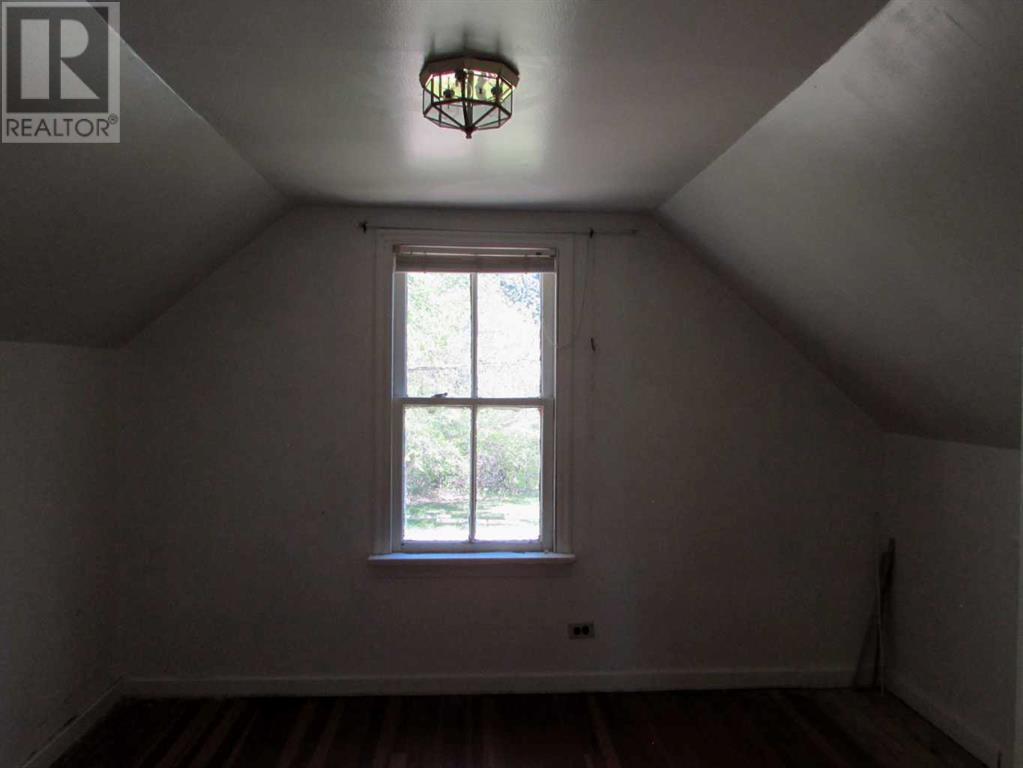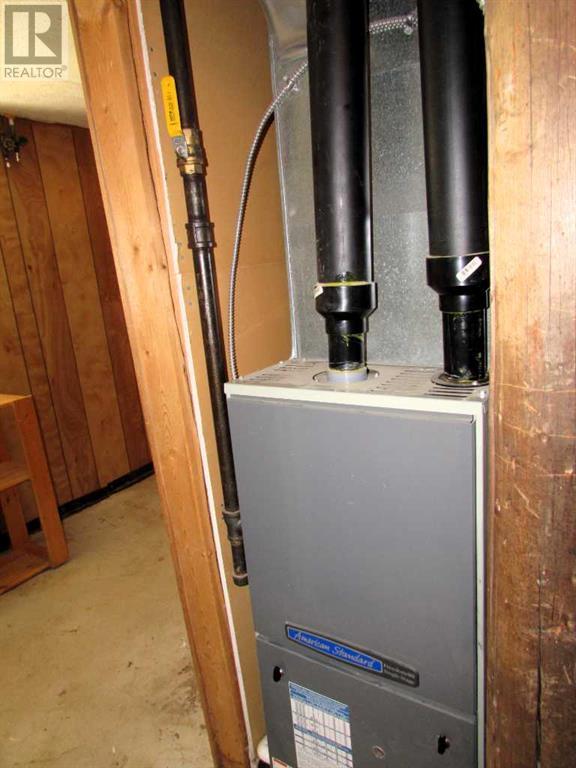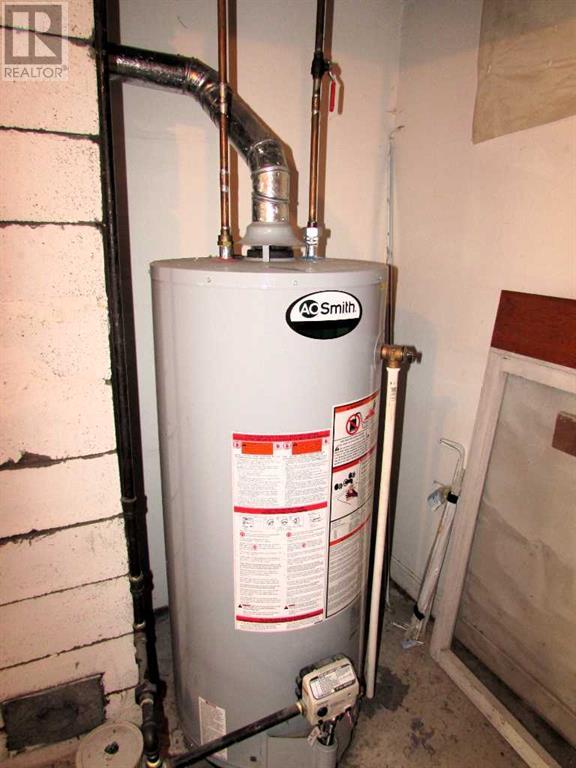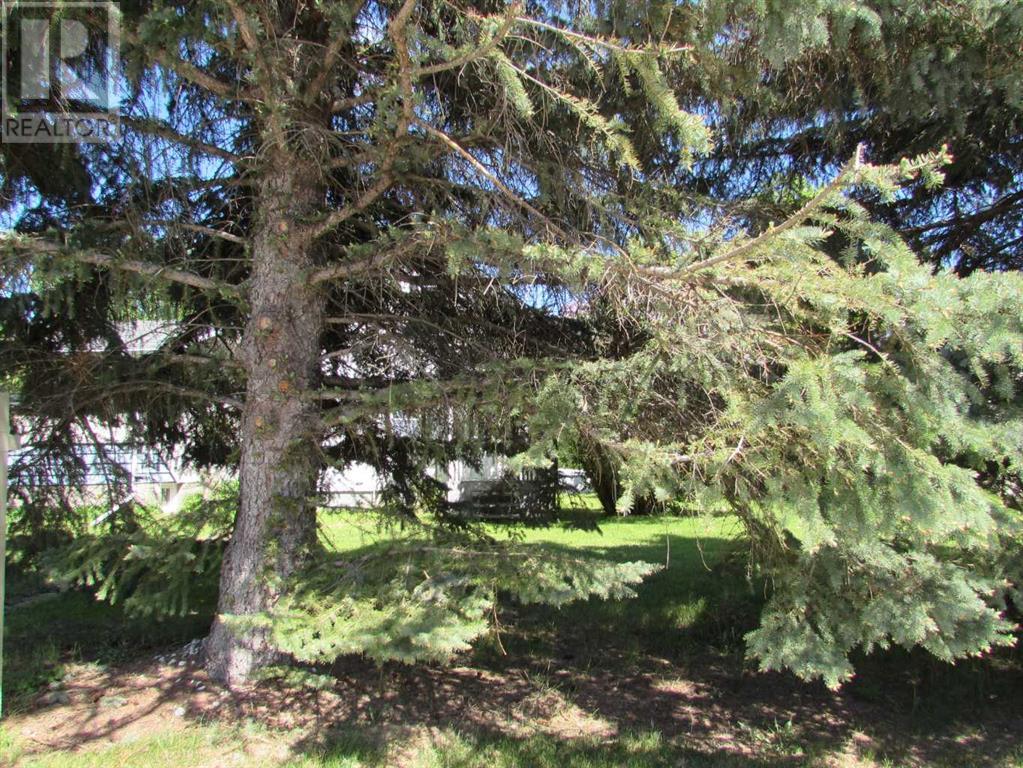2 Bedroom
1 Bathroom
871 sqft
None
Forced Air
$275,000
Consider the ideal LOCATION of this 2 bedroom 2 storey home, backing onto BARRETT PARK. This original home has nice sized living & dining rooms, kitchen is smaller but a good amount of storage, with the pantry having pull out drawers for easy access. There is a bright dining room, large enough for 6 people to dine & a spacious living room, the 4 pce bath completes the main floor. Upstairs has 2 fair sized bedrooms, laundry is in the basement, ceiling isn’t 8’ but it is high enough to use the space for a family room or theatre. The seller has completed the expensive upgrades, newer high efficiency furnace, newer hot water tank, electrical panel, and sewer line in 2023. This home is located on a 46x125 foot lot. Steps from walking paths and a beautiful park behind. This would be a great place to start out or, an excellent investment property. Windows/Doors are original. (id:57594)
Property Details
|
MLS® Number
|
A2138683 |
|
Property Type
|
Single Family |
|
Community Name
|
Parkvale |
|
Features
|
See Remarks, Back Lane, No Neighbours Behind |
|
Plan
|
1528hw |
Building
|
Bathroom Total
|
1 |
|
Bedrooms Above Ground
|
2 |
|
Bedrooms Total
|
2 |
|
Appliances
|
Refrigerator, Stove, Window Coverings |
|
Basement Type
|
See Remarks |
|
Constructed Date
|
1945 |
|
Construction Material
|
Wood Frame |
|
Construction Style Attachment
|
Detached |
|
Cooling Type
|
None |
|
Flooring Type
|
Wood |
|
Foundation Type
|
Poured Concrete |
|
Heating Type
|
Forced Air |
|
Stories Total
|
2 |
|
Size Interior
|
871 Sqft |
|
Total Finished Area
|
871 Sqft |
|
Type
|
House |
Parking
Land
|
Acreage
|
No |
|
Fence Type
|
Partially Fenced |
|
Size Depth
|
38.1 M |
|
Size Frontage
|
14.02 M |
|
Size Irregular
|
5750.00 |
|
Size Total
|
5750 Sqft|4,051 - 7,250 Sqft |
|
Size Total Text
|
5750 Sqft|4,051 - 7,250 Sqft |
|
Zoning Description
|
R1 |
Rooms
| Level |
Type |
Length |
Width |
Dimensions |
|
Main Level |
Kitchen |
|
|
8.67 Ft x 10.17 Ft |
|
Main Level |
4pc Bathroom |
|
|
Measurements not available |
|
Main Level |
Dining Room |
|
|
8.33 Ft x 7.92 Ft |
|
Main Level |
Living Room |
|
|
9.92 Ft x 13.83 Ft |
|
Upper Level |
Bedroom |
|
|
9.83 Ft x 10.08 Ft |
|
Upper Level |
Primary Bedroom |
|
|
10.25 Ft x 10.08 Ft |



























