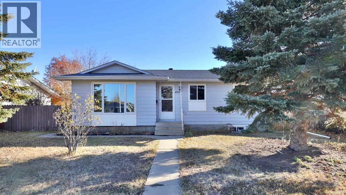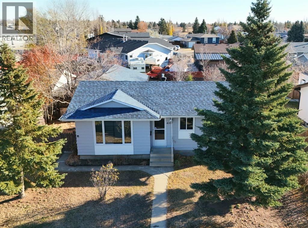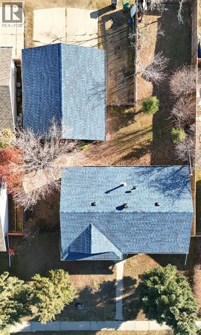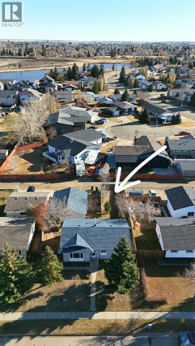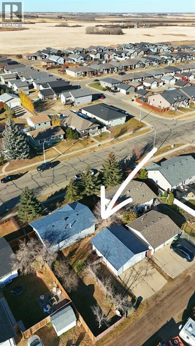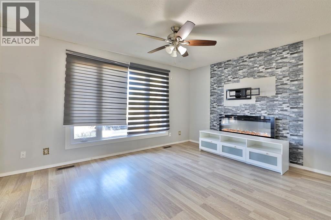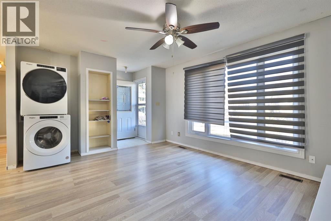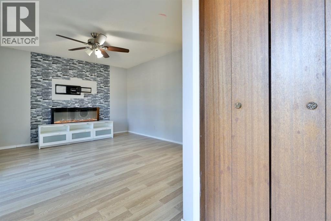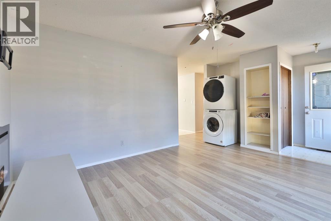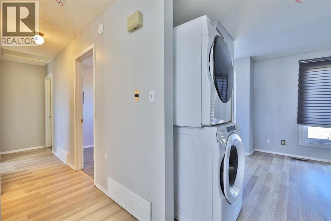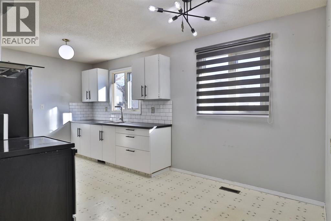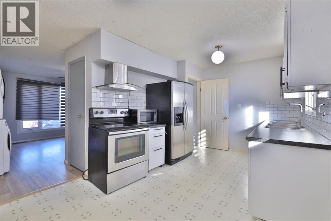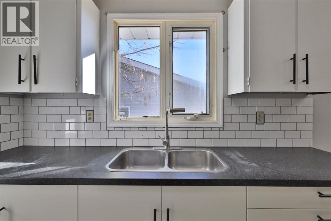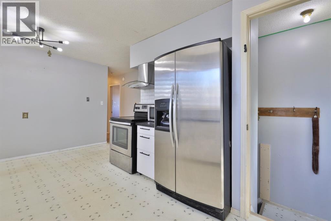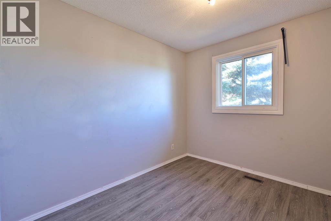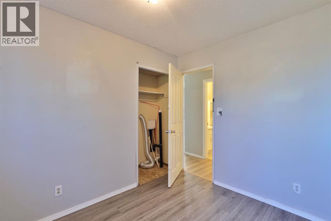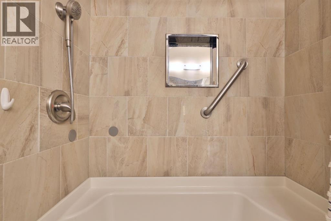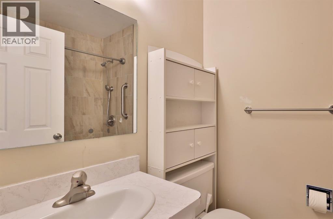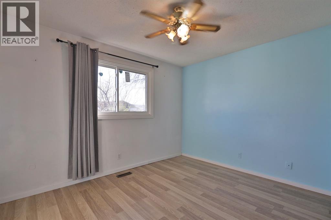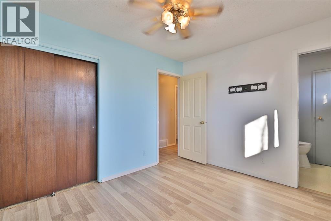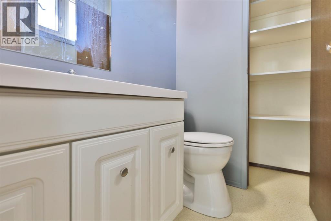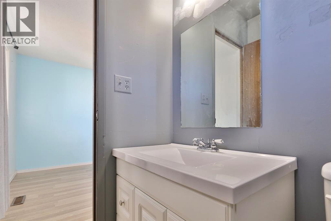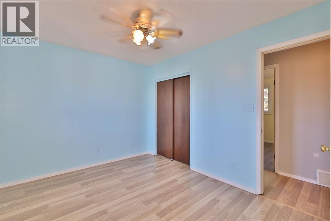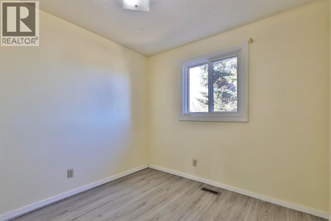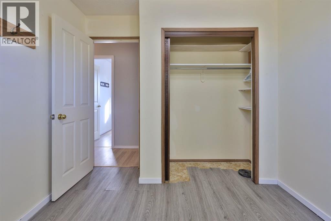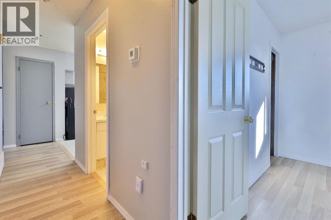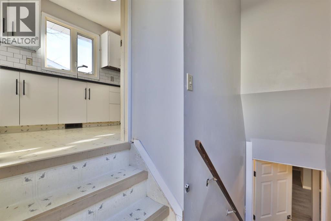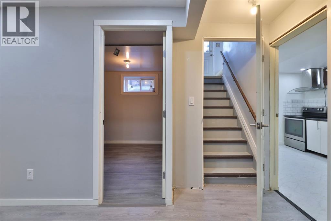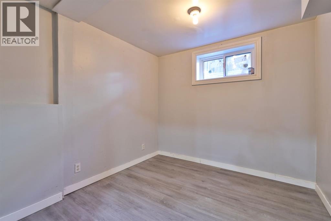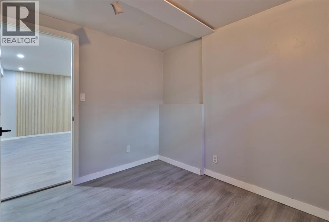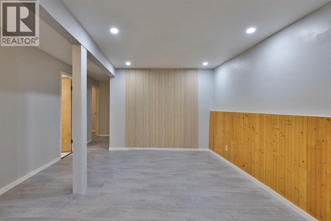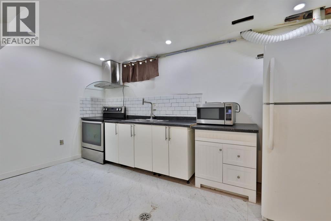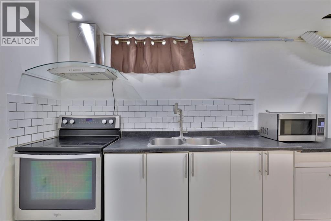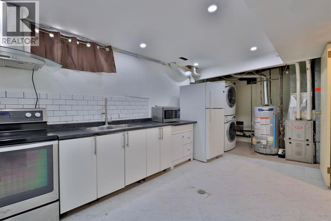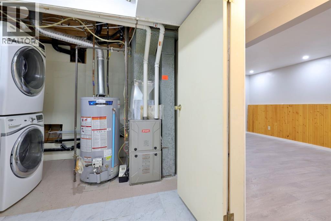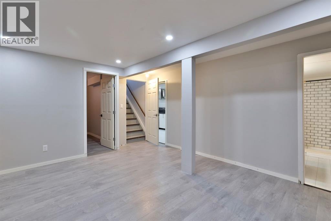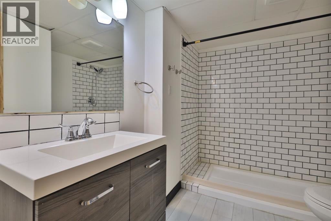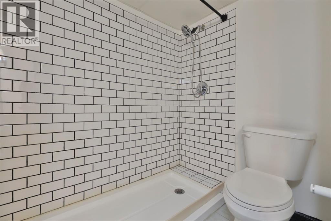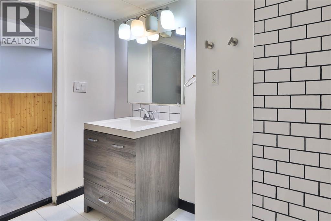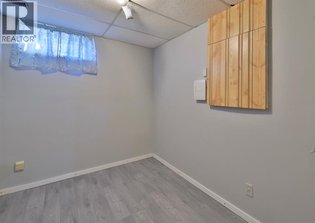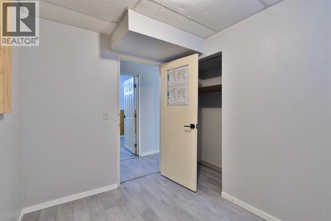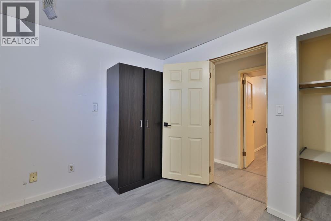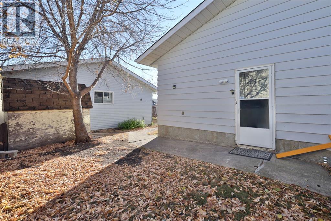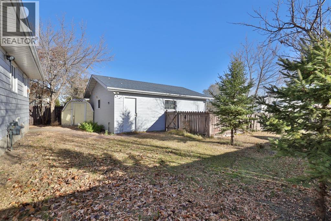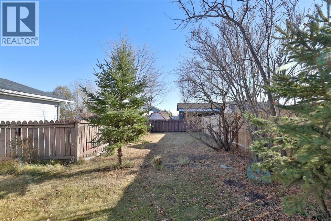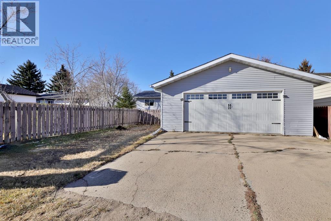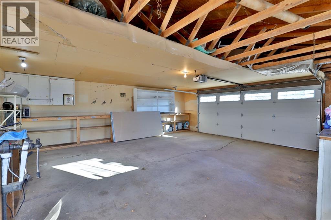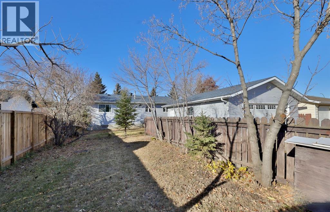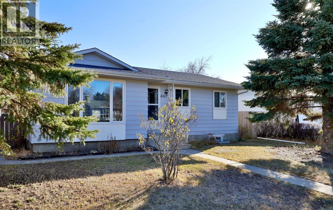6 Bedroom
3 Bathroom
918 ft2
Bungalow
None
Forced Air
$389,900
Welcome Home!This move-in ready home is waiting to start its next chapter! Perfectly situated near west-end shopping, restaurants, and everyday amenities, this spacious 6-bedroom, 2.5-bath home has room for everyone, plus a 24’ x 26’ detached garage for your vehicles, hobbies, or weekend projects.Step inside to a bright, cheerful living space that feels instantly welcoming. The kitchen looks out over the fenced backyard, so you can keep an eye on the kids or pets while cooking dinner. Three bedrooms are conveniently located on the main floor, including a comfortable primary suite with its own 2-piece ensuite. The main bathroom has been refreshed with a new shower and tile work, just one of the many thoughtful updates throughout.Downstairs, you’ll find a fully finished basement that’s ready for family movie nights or guests. There’s a rec room, a 3-piece bathroom with walk-in shower, and three additional bedrooms. An extra set of kitchen appliances downstairs are perfect for holiday cooking marathons or extra entertaining space!Outside, enjoy summer evenings on your cozy patio, or take advantage of the RV parking and extra driveway space beside the garage.Recent updates include: new hot water tank (2019), furnace (2021), shingles (2023), vinyl windows on the main floor, fresh paint, and new flooring in several areas.If you’re looking for a warm, move-in ready home in a convenient west-end location, with space for family, friends, and fun, this is the one to see! (id:57594)
Property Details
|
MLS® Number
|
A2269823 |
|
Property Type
|
Single Family |
|
Neigbourhood
|
Duggan Park |
|
Community Name
|
Duggan Park |
|
Amenities Near By
|
Park, Playground, Schools, Shopping |
|
Features
|
Back Lane, Pvc Window |
|
Parking Space Total
|
4 |
|
Plan
|
7622178 |
|
Structure
|
None |
Building
|
Bathroom Total
|
3 |
|
Bedrooms Above Ground
|
3 |
|
Bedrooms Below Ground
|
3 |
|
Bedrooms Total
|
6 |
|
Appliances
|
See Remarks |
|
Architectural Style
|
Bungalow |
|
Basement Development
|
Finished |
|
Basement Type
|
Full (finished) |
|
Constructed Date
|
1978 |
|
Construction Material
|
Wood Frame |
|
Construction Style Attachment
|
Detached |
|
Cooling Type
|
None |
|
Exterior Finish
|
Metal |
|
Flooring Type
|
Carpeted, Laminate, Linoleum, Vinyl Plank |
|
Foundation Type
|
Poured Concrete |
|
Half Bath Total
|
1 |
|
Heating Type
|
Forced Air |
|
Stories Total
|
1 |
|
Size Interior
|
918 Ft2 |
|
Total Finished Area
|
918 Sqft |
|
Type
|
House |
Parking
Land
|
Acreage
|
No |
|
Fence Type
|
Fence |
|
Land Amenities
|
Park, Playground, Schools, Shopping |
|
Size Depth
|
33.53 M |
|
Size Frontage
|
18.29 M |
|
Size Irregular
|
6598.00 |
|
Size Total
|
6598 Sqft|4,051 - 7,250 Sqft |
|
Size Total Text
|
6598 Sqft|4,051 - 7,250 Sqft |
|
Zoning Description
|
R1 |
Rooms
| Level |
Type |
Length |
Width |
Dimensions |
|
Basement |
Recreational, Games Room |
|
|
14.50 Ft x 12.33 Ft |
|
Basement |
3pc Bathroom |
|
|
.00 Ft x .00 Ft |
|
Basement |
Bedroom |
|
|
8.67 Ft x 9.92 Ft |
|
Basement |
Bedroom |
|
|
9.25 Ft x 7.08 Ft |
|
Basement |
Bedroom |
|
|
9.83 Ft x 8.58 Ft |
|
Basement |
Laundry Room |
|
|
15.00 Ft x 8.75 Ft |
|
Basement |
Furnace |
|
|
9.08 Ft x 5.58 Ft |
|
Main Level |
Other |
|
|
16.58 Ft x 10.00 Ft |
|
Main Level |
Living Room |
|
|
14.50 Ft x 11.83 Ft |
|
Main Level |
3pc Bathroom |
|
|
.00 Ft x .00 Ft |
|
Main Level |
Bedroom |
|
|
9.75 Ft x 7.92 Ft |
|
Main Level |
Primary Bedroom |
|
|
9.58 Ft x 11.67 Ft |
|
Main Level |
2pc Bathroom |
|
|
.00 Ft x .00 Ft |
|
Main Level |
Bedroom |
|
|
9.00 Ft x 8.50 Ft |
https://www.realtor.ca/real-estate/29083756/4307-73-street-camrose-duggan-park

