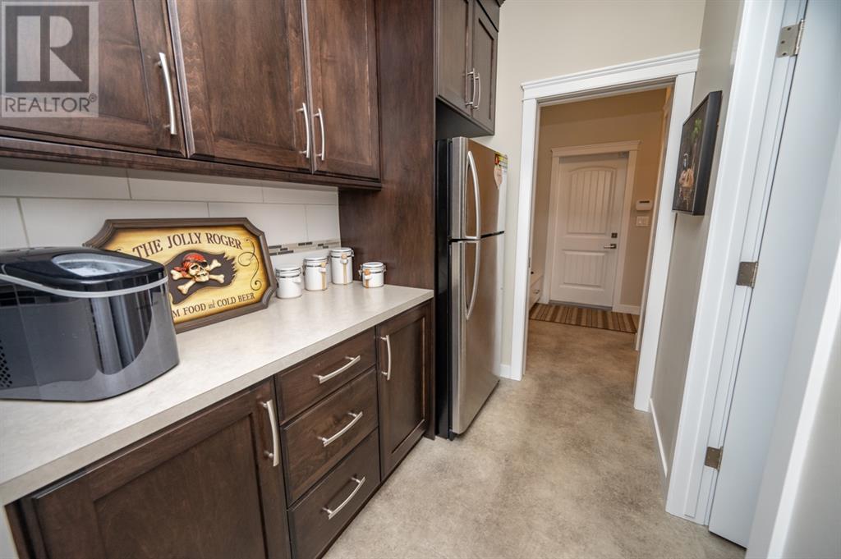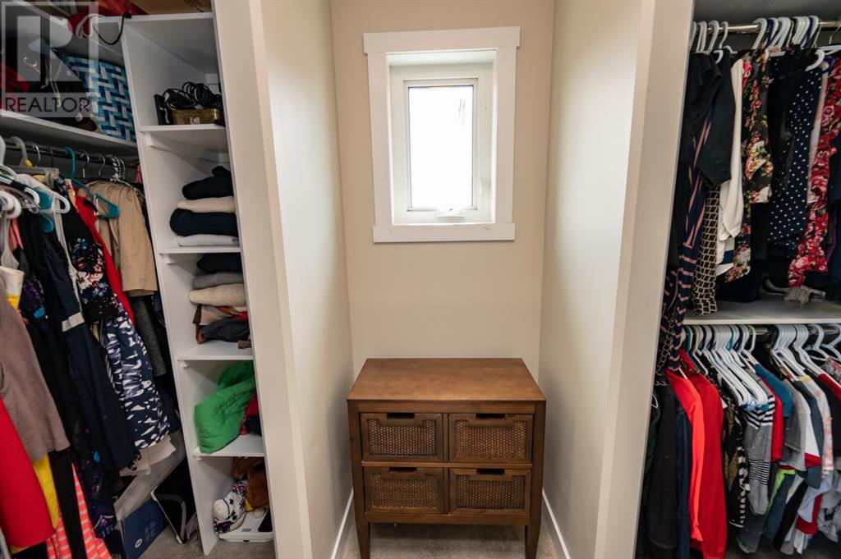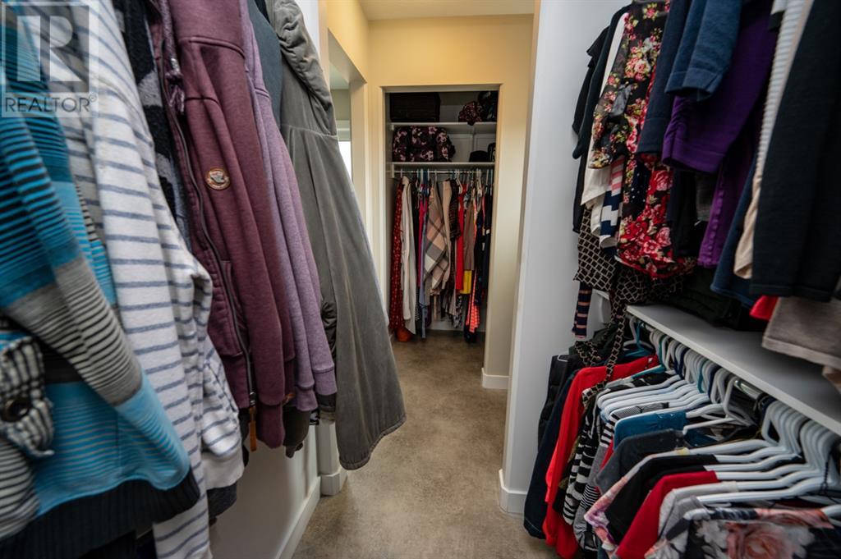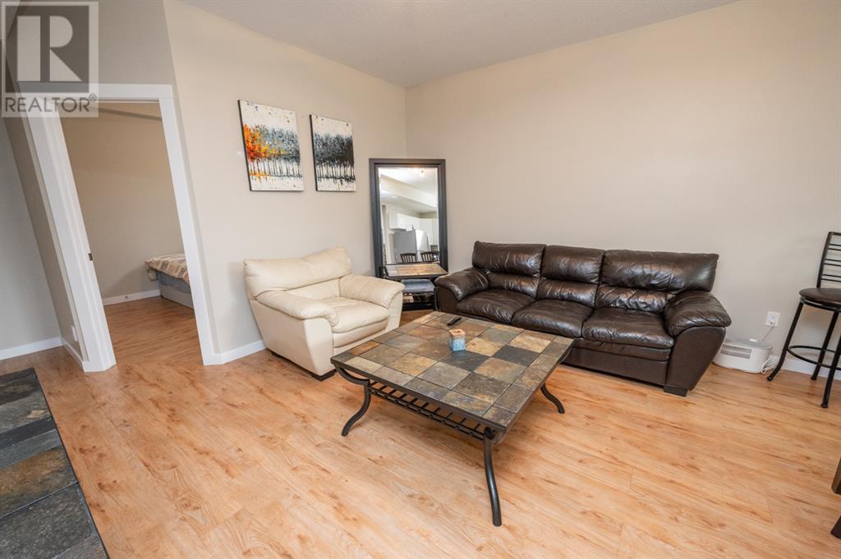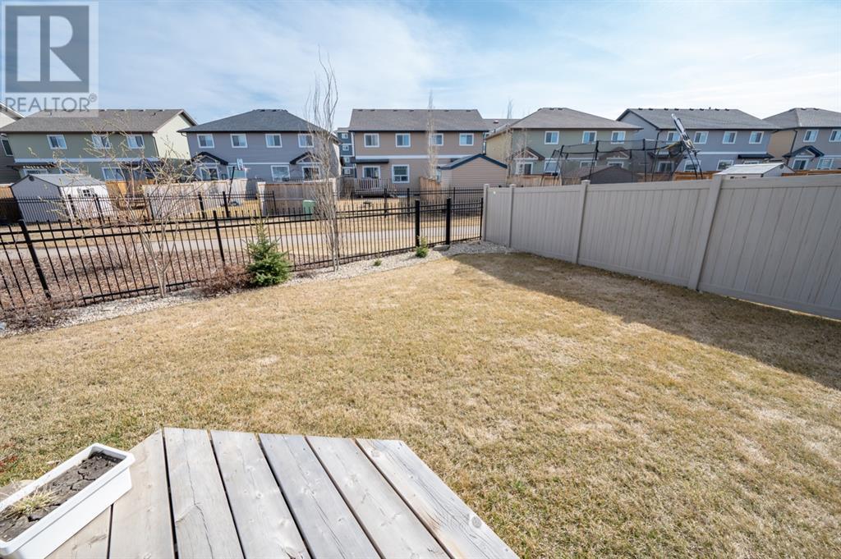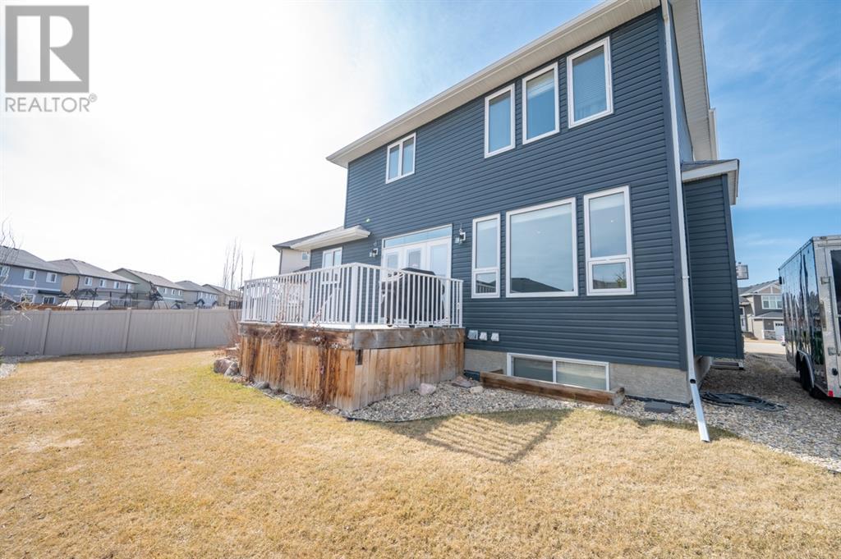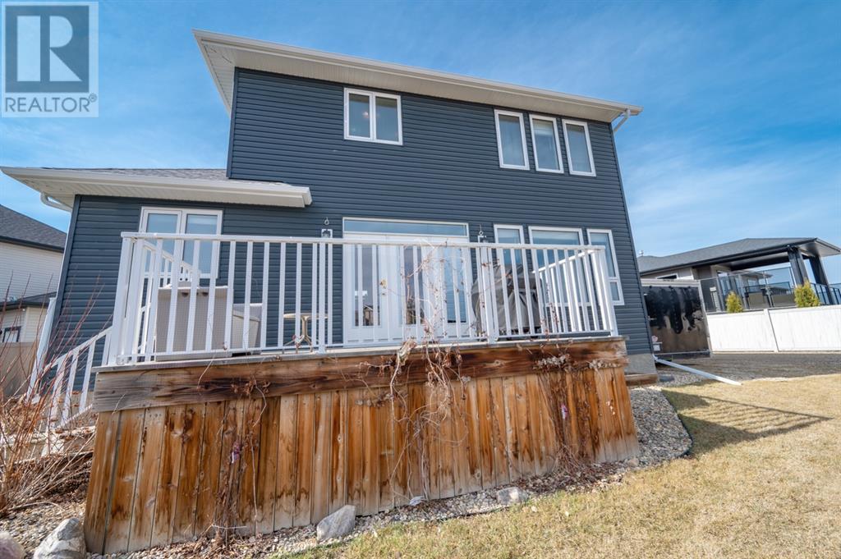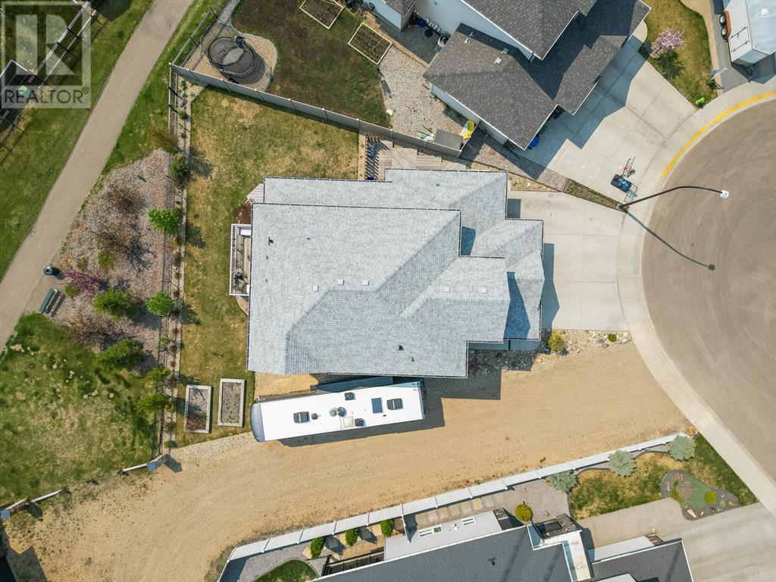5 Bedroom
4 Bathroom
2245 sqft
Fireplace
Central Air Conditioning
Forced Air
Landscaped, Lawn
$779,900
LEGAL SUITE BACKING ONTO TRAILS! Beautiful design on this Sorento-built two-storey home on a very desirable cul-de-sac in Vanier East. Featuring front attached triple garage, 2 bed / 1 bath legal suite in the basement and a large reverse-pie lot! Two tiered deck in the back yard, additional parking pad along the side of the home, garden boxes - this property has it all! Tons of natural light in the open main-floor kitchen / dining / living room, with tile-faced gas fireplace. Engineered hardwood throughout the main, vinyl plank in the basement to match! Off the garage you will find built in storage, a large pantry and walk-through butler pantry. Upstairs features 3 bedrooms plus a bonus / flex room that could be converted into a 4th bedroom! Upper level laundry is right of the primary bedroom, which features a full ensuite with separate tub / shower combo and large walk-in his/hers closet. You can’t beat the location, and this is excellent design home. Use the legal suite to supplement the mortgage, or Airbnb it out, or use it as a Nanny-suite! There is also alley access along the side of the property with additional storage space for a trailer! (id:57594)
Property Details
|
MLS® Number
|
A2117699 |
|
Property Type
|
Single Family |
|
Community Name
|
Vanier East |
|
Amenities Near By
|
Park, Playground |
|
Features
|
See Remarks, Back Lane, Pvc Window, No Smoking Home, Level |
|
Parking Space Total
|
3 |
|
Plan
|
1225007 |
|
Structure
|
Deck, See Remarks |
Building
|
Bathroom Total
|
4 |
|
Bedrooms Above Ground
|
3 |
|
Bedrooms Below Ground
|
2 |
|
Bedrooms Total
|
5 |
|
Appliances
|
Refrigerator, Dishwasher, Stove, Washer & Dryer |
|
Basement Development
|
Finished |
|
Basement Features
|
Suite |
|
Basement Type
|
Full (finished) |
|
Constructed Date
|
2015 |
|
Construction Material
|
Poured Concrete, Wood Frame |
|
Construction Style Attachment
|
Detached |
|
Cooling Type
|
Central Air Conditioning |
|
Exterior Finish
|
Concrete, Stone, Vinyl Siding |
|
Fireplace Present
|
Yes |
|
Fireplace Total
|
1 |
|
Flooring Type
|
Hardwood, Linoleum, Vinyl |
|
Foundation Type
|
Poured Concrete |
|
Half Bath Total
|
1 |
|
Heating Fuel
|
Natural Gas |
|
Heating Type
|
Forced Air |
|
Stories Total
|
2 |
|
Size Interior
|
2245 Sqft |
|
Total Finished Area
|
2245 Sqft |
|
Type
|
House |
Parking
|
Concrete
|
|
|
Oversize
|
|
|
Attached Garage
|
3 |
Land
|
Acreage
|
No |
|
Fence Type
|
Partially Fenced |
|
Land Amenities
|
Park, Playground |
|
Landscape Features
|
Landscaped, Lawn |
|
Size Depth
|
32.72 M |
|
Size Frontage
|
9.82 M |
|
Size Irregular
|
6429.00 |
|
Size Total
|
6429 Sqft|4,051 - 7,250 Sqft |
|
Size Total Text
|
6429 Sqft|4,051 - 7,250 Sqft |
|
Zoning Description
|
R1 |
Rooms
| Level |
Type |
Length |
Width |
Dimensions |
|
Basement |
Bedroom |
|
|
9.58 Ft x 9.58 Ft |
|
Basement |
Bedroom |
|
|
9.50 Ft x 10.00 Ft |
|
Basement |
Living Room |
|
|
13.83 Ft x 11.42 Ft |
|
Basement |
Kitchen |
|
|
13.83 Ft x 11.42 Ft |
|
Basement |
4pc Bathroom |
|
|
Measurements not available |
|
Main Level |
2pc Bathroom |
|
|
Measurements not available |
|
Main Level |
Living Room |
|
|
14.08 Ft x 13.83 Ft |
|
Main Level |
Dining Room |
|
|
13.83 Ft x 8.00 Ft |
|
Main Level |
Kitchen |
|
|
11.83 Ft x 13.83 Ft |
|
Upper Level |
Bonus Room |
|
|
16.58 Ft x 9.92 Ft |
|
Upper Level |
Bedroom |
|
|
11.92 Ft x 11.92 Ft |
|
Upper Level |
Bedroom |
|
|
12.33 Ft x 8.92 Ft |
|
Upper Level |
4pc Bathroom |
|
|
Measurements not available |
|
Upper Level |
Laundry Room |
|
|
6.83 Ft x 6.50 Ft |
|
Upper Level |
Primary Bedroom |
|
|
12.50 Ft x 12.00 Ft |
|
Upper Level |
4pc Bathroom |
|
|
Measurements not available |












