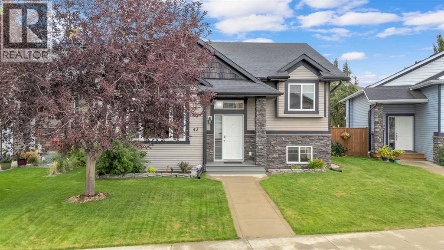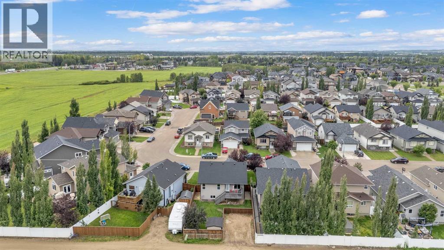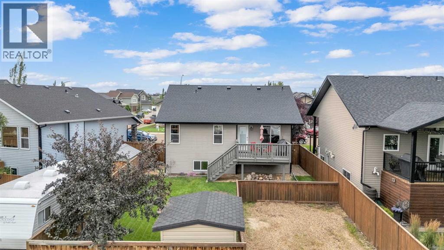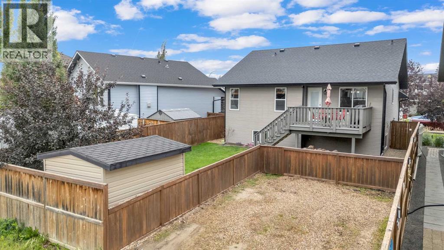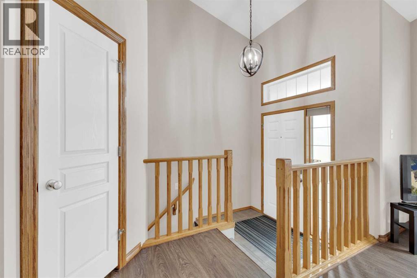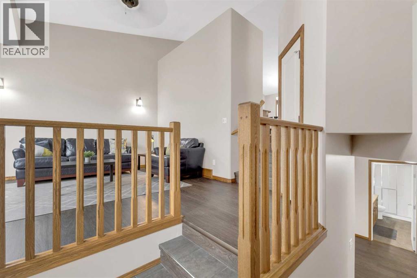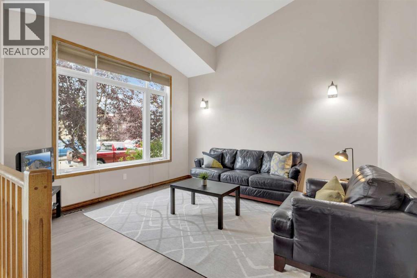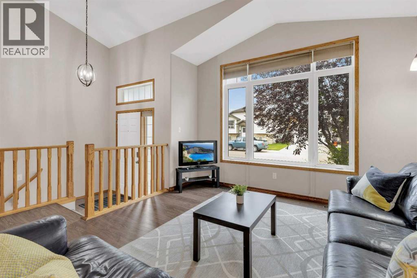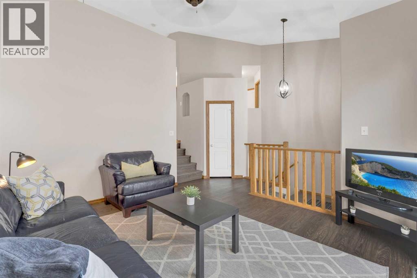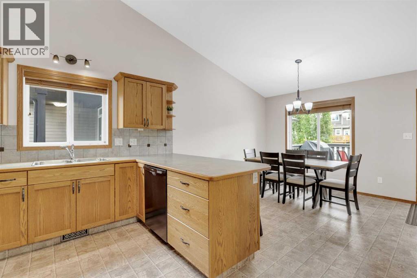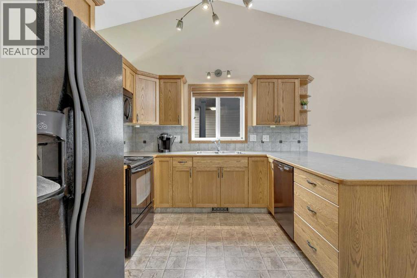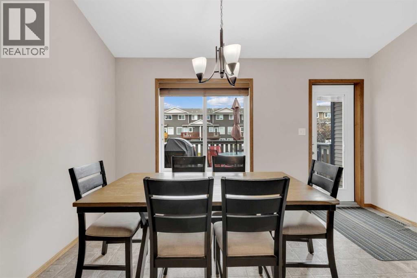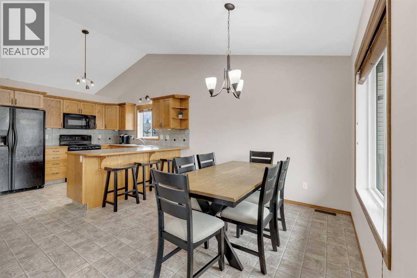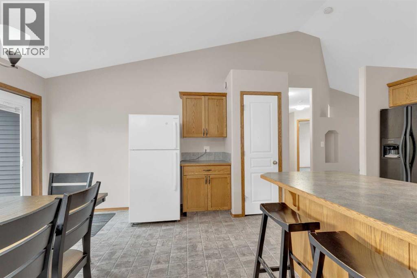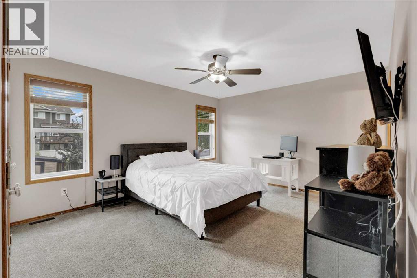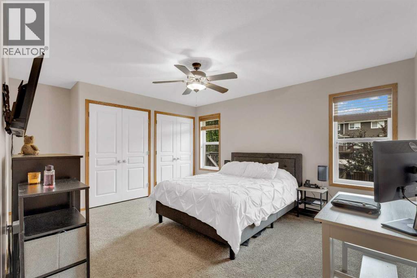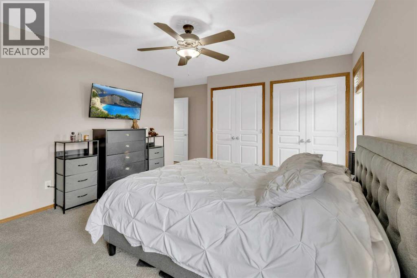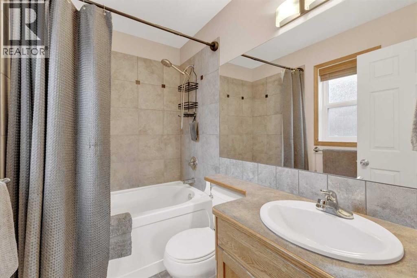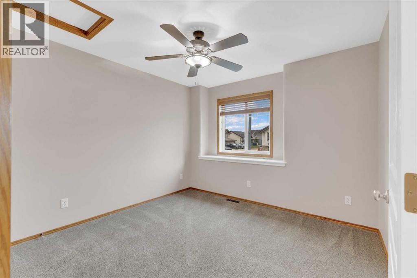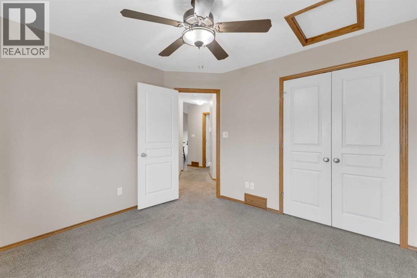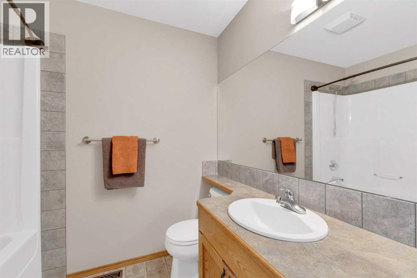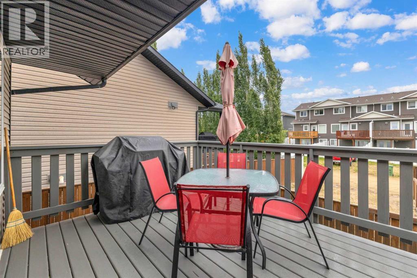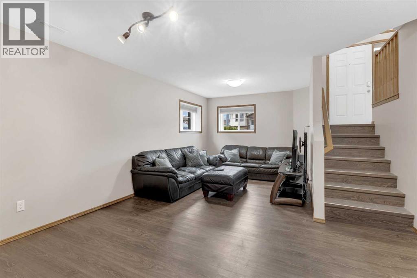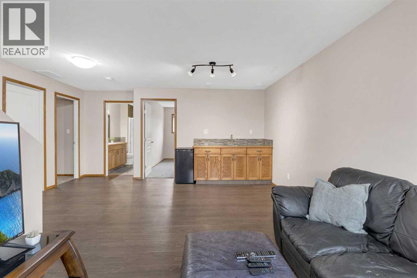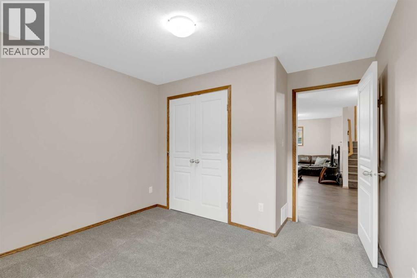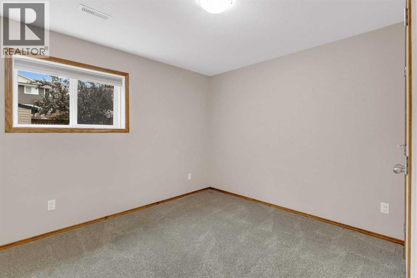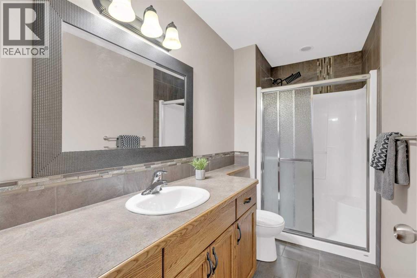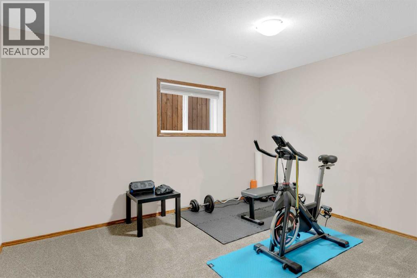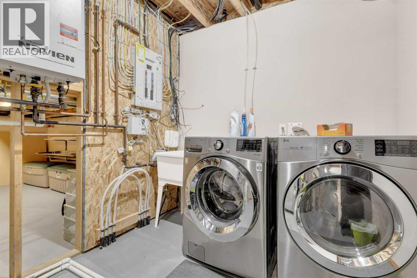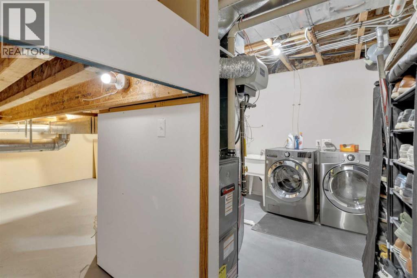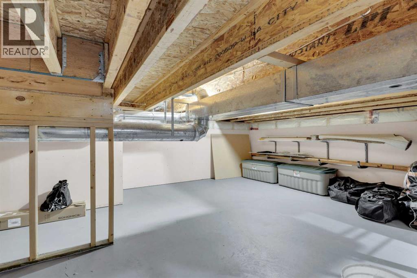4 Bedroom
3 Bathroom
1,184 ft2
Bi-Level
None
Forced Air
Lawn
$439,900
LOCATION LOCATION in this fully developed 4 bdr, 3 bath BI-LEVEL on a quiet Crescent ~ Step into this beautifully maintained home in the desirable Sunnybrook South community, where pride of ownership is evident throughout. A covered front entry welcomes you into a bright and inviting living room featuring vaulted ceilings and large west-facing windows that fill the space with natural light. The u-shaped kitchen offers an abundance of cabinetry, ample counter space with a breakfast bar, full tile backsplash, a window over the sink and a wall pantry for added storage. The spacious dining area has garden door access to the deck and east-facing backyard, perfect for morning coffee or evening BBQs. The primary bedroom easily accommodates a king-sized bed and multiple pieces of furniture and features dual closets and a 4-piece ensuite with a soaker tub surrounded by stylish tile. A second main floor bedroom is conveniently located next to a full 4-piece bath with closet organizer. The fully finished basement with large above-grade windows adds even more living space, offering a generous family room complete with a wet bar, two oversized bedrooms, a 3-piece bathroom, laundry, and plenty of storage. In-floor heating is roughed in, and the home also boasts an on-demand hot water tank. One nice feature is this home has been professionally painted from top to bottom and is ready for the new owner’s personal wall décor and touches. The landscaped and fully fenced backyard includes a garden shed and rear parking pad with alley access, providing plenty of space for a future garage. A new roof was also completed in 2024, giving peace of mind for years to come. Located in one of Red Deer’s most appealing southeast neighbourhoods, this home is close to schools, shopping, walking trails, and transit. With warm, inviting finishes, abundant natural light, and a functional floor plan, this move-in ready home has everything your family needs. (id:57594)
Property Details
|
MLS® Number
|
A2249534 |
|
Property Type
|
Single Family |
|
Neigbourhood
|
Sunnybrook South |
|
Community Name
|
Sunnybrook South |
|
Amenities Near By
|
Schools, Shopping |
|
Features
|
Back Lane, Pvc Window, Closet Organizers, No Animal Home, No Smoking Home |
|
Parking Space Total
|
2 |
|
Plan
|
0840421 |
|
Structure
|
Deck |
Building
|
Bathroom Total
|
3 |
|
Bedrooms Above Ground
|
2 |
|
Bedrooms Below Ground
|
2 |
|
Bedrooms Total
|
4 |
|
Appliances
|
Refrigerator, Stove, Microwave Range Hood Combo, Washer & Dryer, Water Heater - Tankless |
|
Architectural Style
|
Bi-level |
|
Basement Development
|
Finished |
|
Basement Type
|
Full (finished) |
|
Constructed Date
|
2009 |
|
Construction Material
|
Poured Concrete, Wood Frame |
|
Construction Style Attachment
|
Detached |
|
Cooling Type
|
None |
|
Exterior Finish
|
Concrete, Vinyl Siding |
|
Flooring Type
|
Carpeted, Linoleum, Vinyl |
|
Foundation Type
|
Poured Concrete |
|
Heating Fuel
|
Natural Gas |
|
Heating Type
|
Forced Air |
|
Size Interior
|
1,184 Ft2 |
|
Total Finished Area
|
1184 Sqft |
|
Type
|
House |
Parking
Land
|
Acreage
|
No |
|
Fence Type
|
Fence |
|
Land Amenities
|
Schools, Shopping |
|
Landscape Features
|
Lawn |
|
Size Depth
|
33.53 M |
|
Size Frontage
|
12.5 M |
|
Size Irregular
|
4510.00 |
|
Size Total
|
4510 Sqft|4,051 - 7,250 Sqft |
|
Size Total Text
|
4510 Sqft|4,051 - 7,250 Sqft |
|
Zoning Description
|
R-l |
Rooms
| Level |
Type |
Length |
Width |
Dimensions |
|
Basement |
3pc Bathroom |
|
|
4.83 Ft x 10.50 Ft |
|
Basement |
Bedroom |
|
|
11.08 Ft x 12.00 Ft |
|
Basement |
Bedroom |
|
|
13.08 Ft x 12.75 Ft |
|
Basement |
Recreational, Games Room |
|
|
16.25 Ft x 21.83 Ft |
|
Basement |
Storage |
|
|
15.67 Ft x 16.58 Ft |
|
Basement |
Furnace |
|
|
13.08 Ft x 7.42 Ft |
|
Main Level |
4pc Bathroom |
|
|
8.00 Ft x 6.75 Ft |
|
Main Level |
4pc Bathroom |
|
|
4.92 Ft x 8.00 Ft |
|
Main Level |
Bedroom |
|
|
10.75 Ft x 11.42 Ft |
|
Main Level |
Dining Room |
|
|
13.67 Ft x 10.75 Ft |
|
Main Level |
Kitchen |
|
|
11.33 Ft x 10.42 Ft |
|
Main Level |
Primary Bedroom |
|
|
16.92 Ft x 15.58 Ft |
|
Main Level |
Living Room |
|
|
16.42 Ft x 13.92 Ft |
https://www.realtor.ca/real-estate/28751743/43-stephenson-crescent-red-deer-sunnybrook-south


