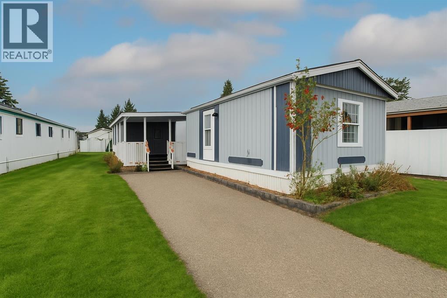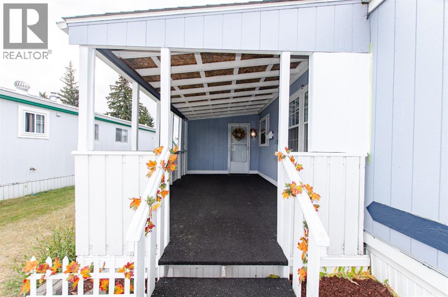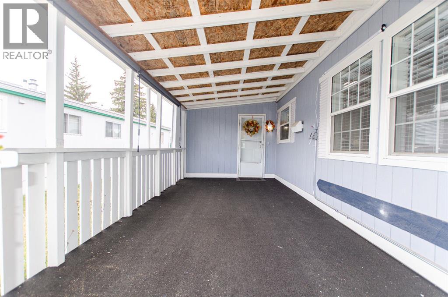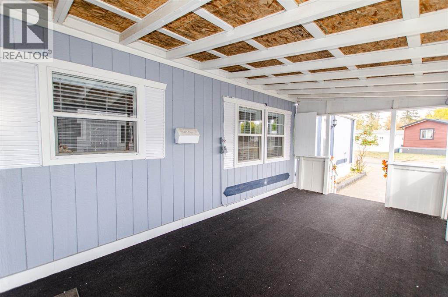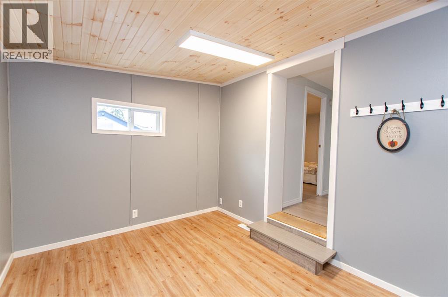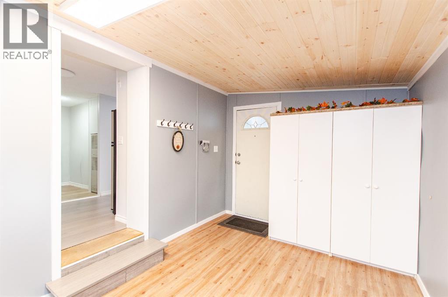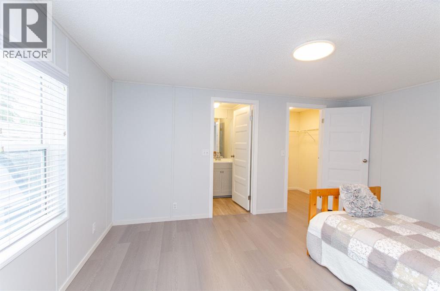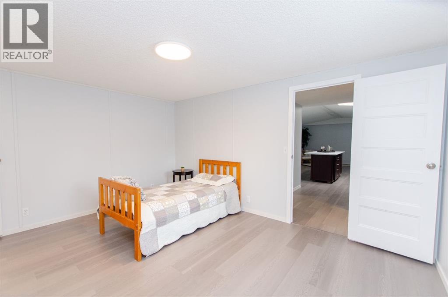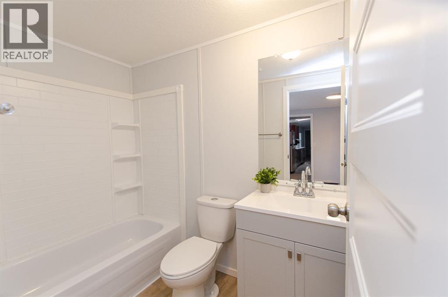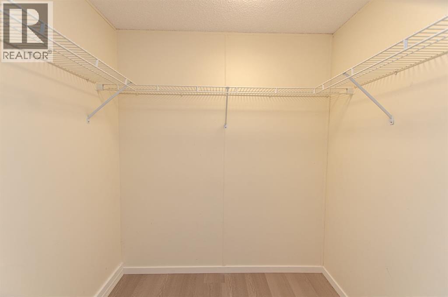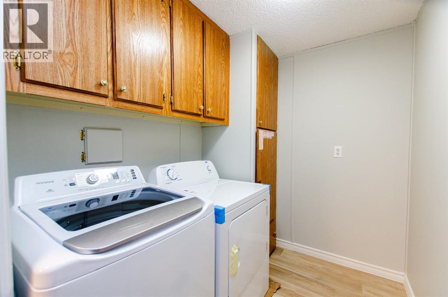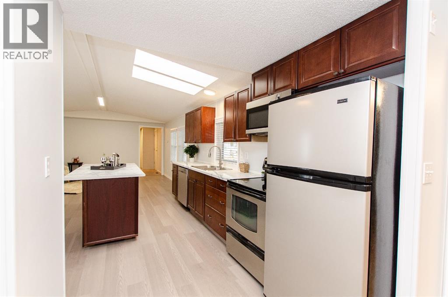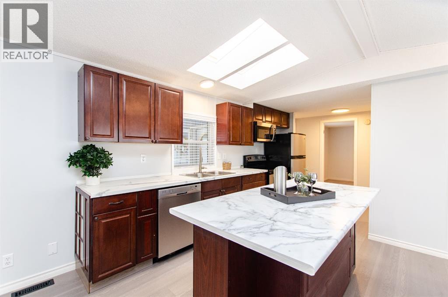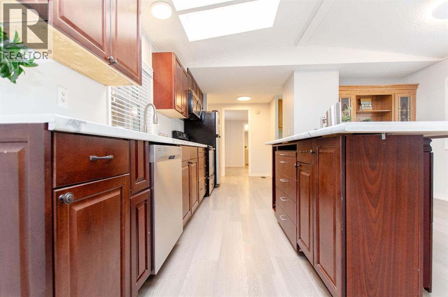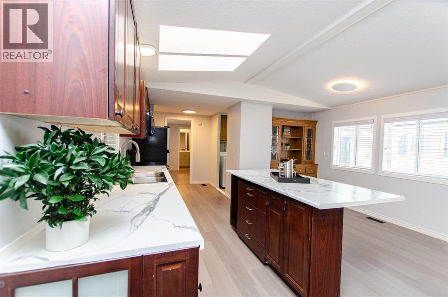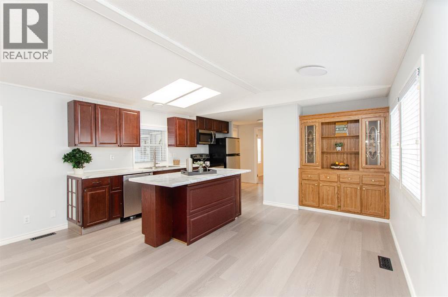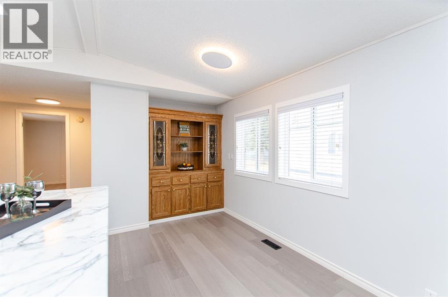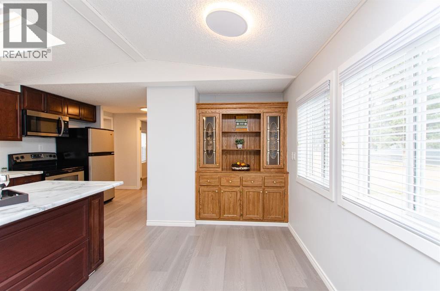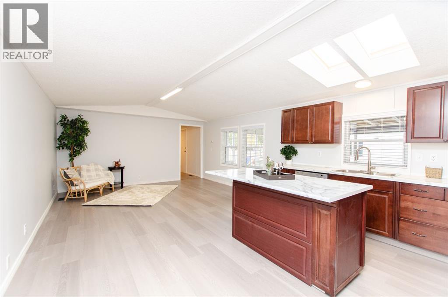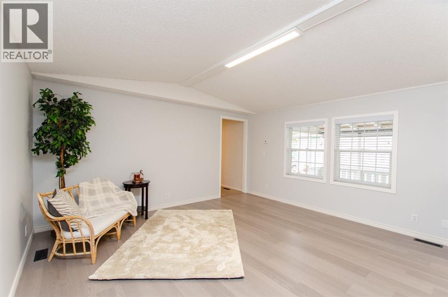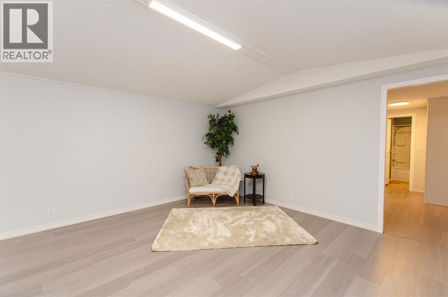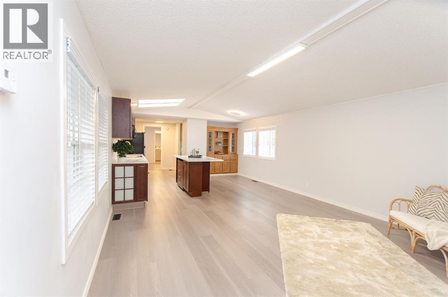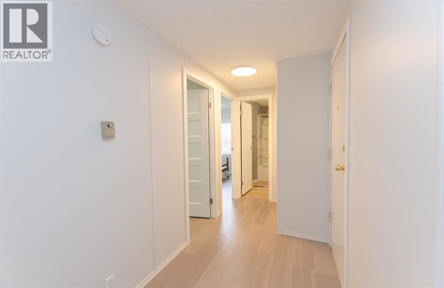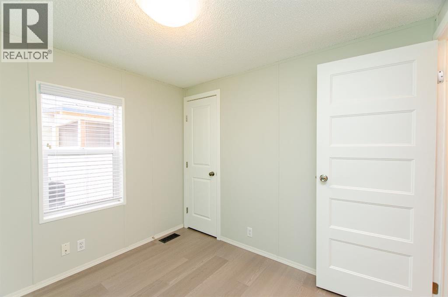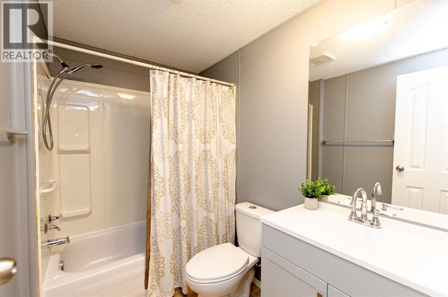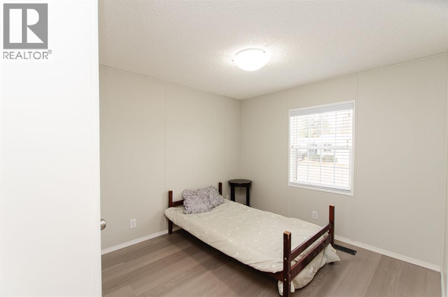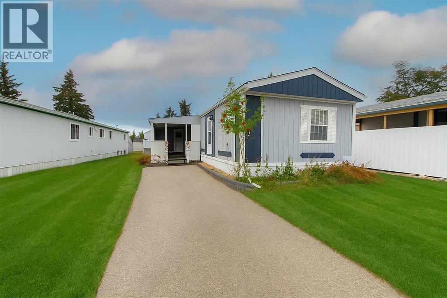3 Bedroom
2 Bathroom
1,292 ft2
Forced Air
$124,000
Charming & Affordable Manufactured Home – Move-In Ready! Welcome to this extensively updated 3-bedroom, 2-bathroom mobile home located in a quiet and friendly community. This home offers 1292 sq ft of comfortable living space, perfect for first-time buyers, downsizes, or anyone looking for low-maintenance living.Step inside to find an open-concept living and dining area, flooded with natural light and featuring, new flooring, updated fixtures, and fresh paint. The spacious kitchen includes ample cabinet space and modern appliances, ideal for everyday living or entertaining guests.The primary bedroom boasts an ensuite bathroom and generous closet space, while the second and third bedrooms are perfect for family, guests, or a home office. includes: washing machine/dryer (2025), Poly B replaced (2024), both bathrooms updated (2024), kitchen improved with open concept layout/large island added/new countertops/sink/faucet (2025), all new laminate/vinyl plank flooring (2025), all new interior doors/knobs (2025), all new lighting (2025), professionally painted (2025), new outdoor carpet and privacy shades (16x8)on deck. (id:57594)
Property Details
|
MLS® Number
|
A2262823 |
|
Property Type
|
Single Family |
|
Community Name
|
Normandeau |
|
Amenities Near By
|
Park, Schools, Shopping |
|
Community Features
|
Pets Allowed With Restrictions |
|
Parking Space Total
|
2 |
Building
|
Bathroom Total
|
2 |
|
Bedrooms Above Ground
|
3 |
|
Bedrooms Total
|
3 |
|
Appliances
|
Washer, Refrigerator, Dishwasher, Stove, Dryer, Microwave, Window Coverings |
|
Constructed Date
|
1994 |
|
Flooring Type
|
Laminate, Vinyl |
|
Heating Fuel
|
Natural Gas |
|
Heating Type
|
Forced Air |
|
Stories Total
|
1 |
|
Size Interior
|
1,292 Ft2 |
|
Total Finished Area
|
1292.2 Sqft |
|
Type
|
Mobile Home |
Parking
Land
|
Acreage
|
No |
|
Land Amenities
|
Park, Schools, Shopping |
|
Size Total Text
|
Mobile Home Pad (mhp) |
Rooms
| Level |
Type |
Length |
Width |
Dimensions |
|
Main Level |
Primary Bedroom |
|
|
11.00 Ft x 14.75 Ft |
|
Main Level |
Living Room |
|
|
14.75 Ft x 13.00 Ft |
|
Main Level |
Dining Room |
|
|
10.00 Ft x 6.83 Ft |
|
Main Level |
Kitchen |
|
|
7.92 Ft x 14.75 Ft |
|
Main Level |
Bedroom |
|
|
9.25 Ft x 8.75 Ft |
|
Main Level |
4pc Bathroom |
|
|
7.83 Ft x 5.17 Ft |
|
Main Level |
Laundry Room |
|
|
7.25 Ft x 4.58 Ft |
|
Main Level |
4pc Bathroom |
|
|
5.00 Ft x 8.00 Ft |
|
Main Level |
Other |
|
|
9.00 Ft x 13.00 Ft |
|
Main Level |
Bedroom |
|
|
9.25 Ft x 9.33 Ft |
https://www.realtor.ca/real-estate/28971189/43-parkside-drive-red-deer-normandeau

