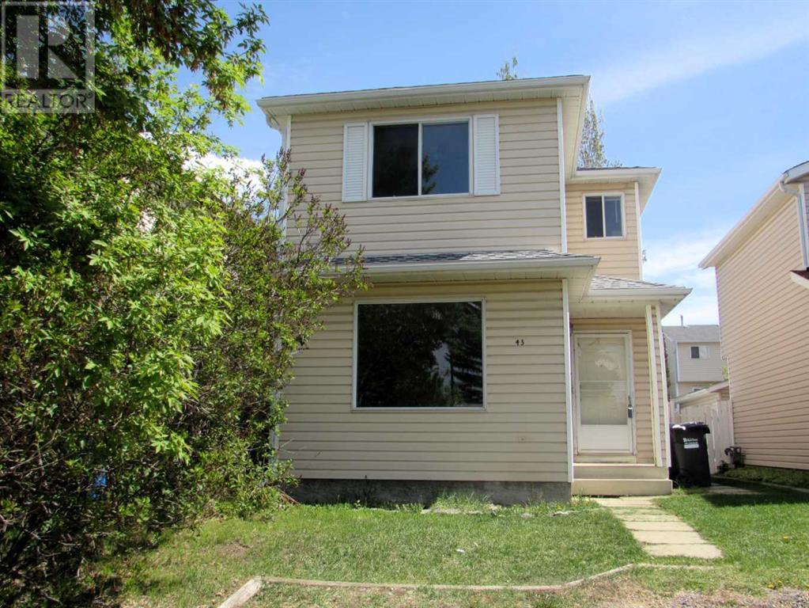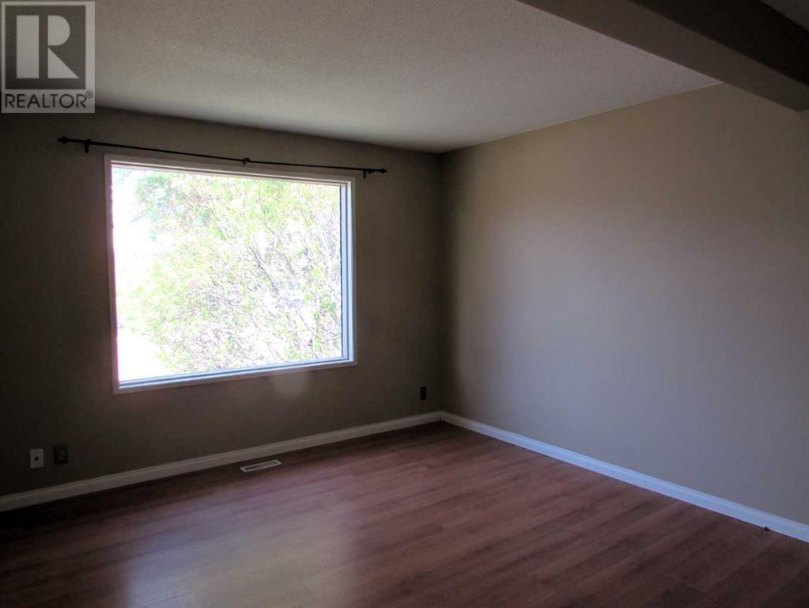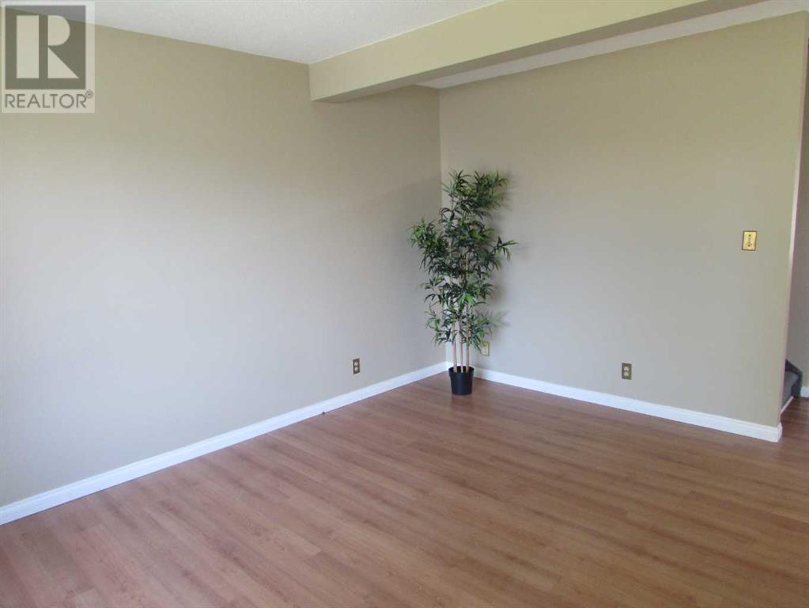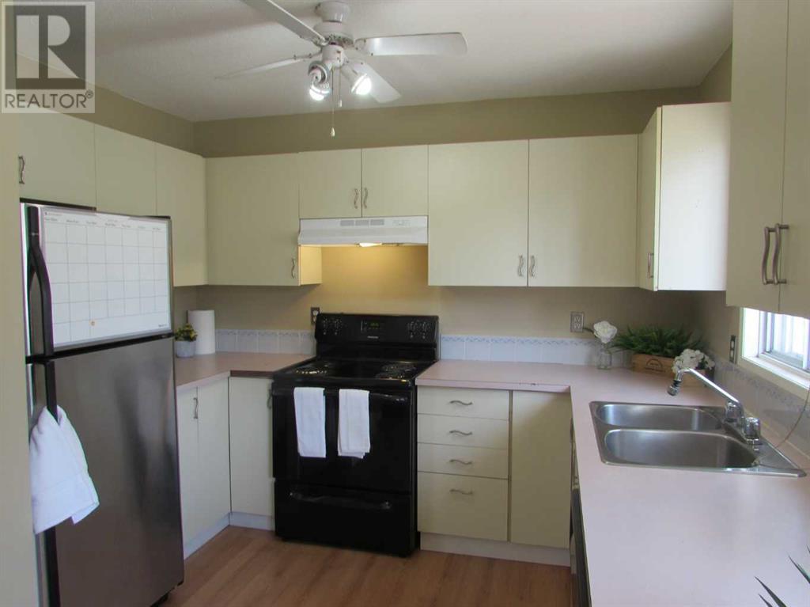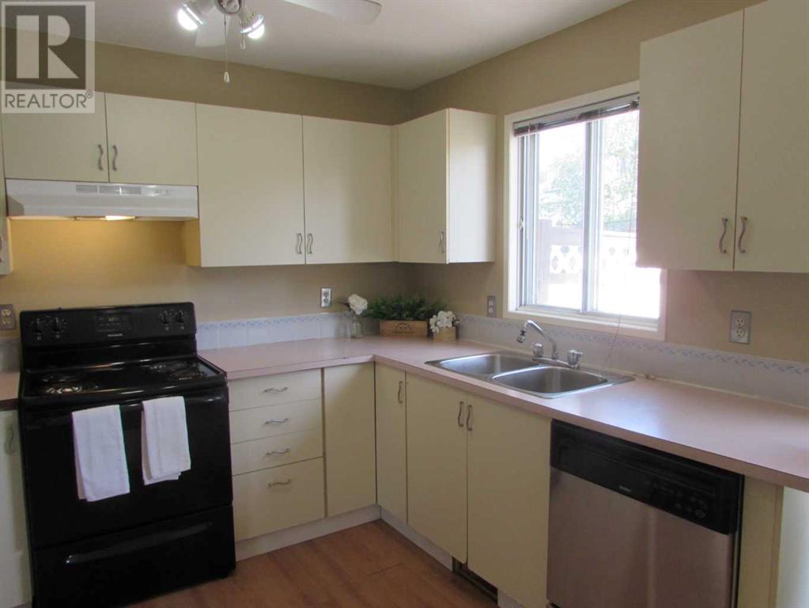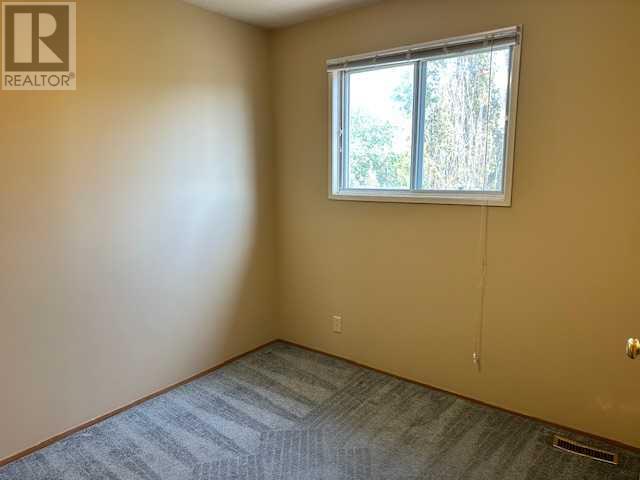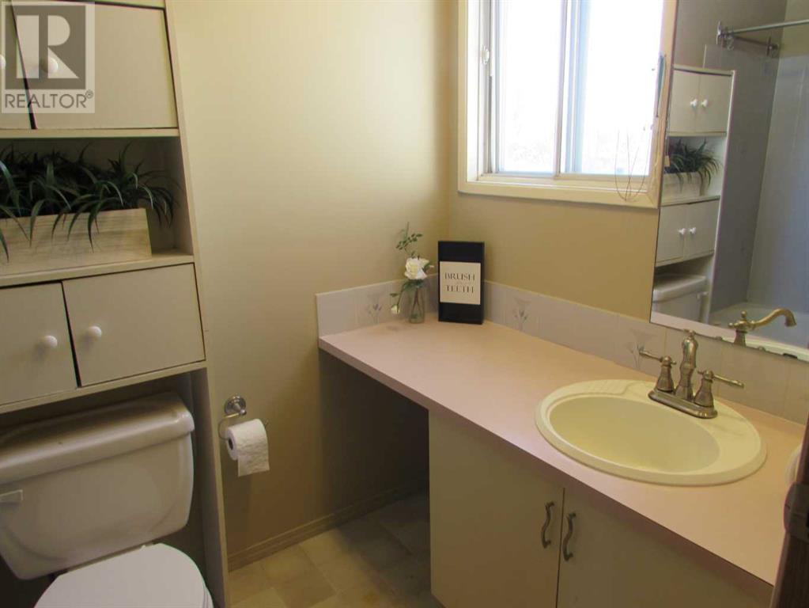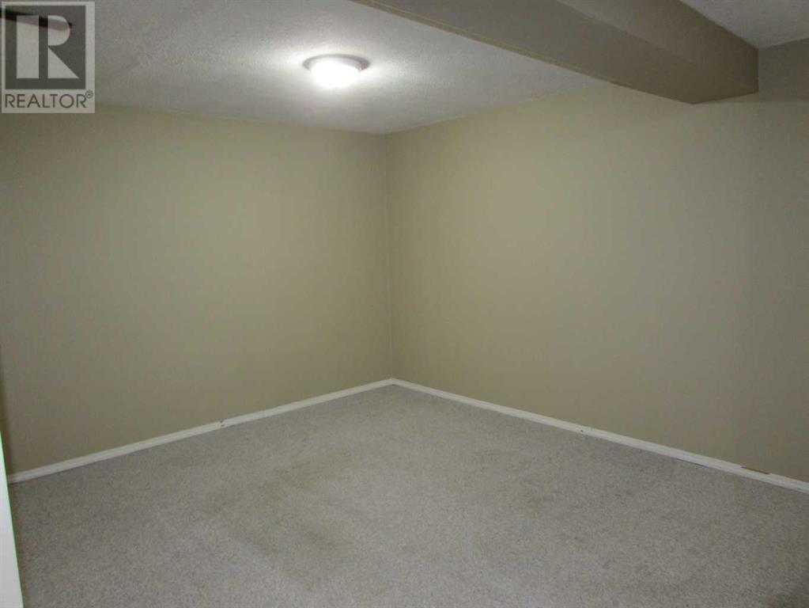3 Bedroom
2 Bathroom
1,088 ft2
None
Forced Air
$324,900
This 3-bedroom, 2-bathroom detached home offers great value and space for a family or first-time buyer. The main floor features a bright and spacious living room and a functional U-shaped kitchen with a window over the sink—perfect for keeping an eye on the backyard. A garden door leads out to the deck and fenced yard. While the outdoor space could use a little TLC, it offers the privacy and potential of a full backyard. The main level also includes a convenient 2-piece bathroom with bonus storage. Upstairs, you’ll find three bedrooms, including a spacious primary that easily fits a king-sized bed and dressers. The basement adds a cozy family room for movie nights and a laundry/furnace room with ample storage space. Two off-street parking spots are located at the front of the home. A great opportunity to own a single-family home with no condo fees—offered at an accessible price point. Freshly painted, professional carpet cleaning & professionally cleaned -move in ready (id:57594)
Property Details
|
MLS® Number
|
A2218723 |
|
Property Type
|
Single Family |
|
Neigbourhood
|
Glendale |
|
Community Name
|
Glendale |
|
Amenities Near By
|
Schools |
|
Features
|
See Remarks, Back Lane |
|
Parking Space Total
|
1 |
|
Plan
|
8922262 |
|
Structure
|
Deck |
Building
|
Bathroom Total
|
2 |
|
Bedrooms Above Ground
|
3 |
|
Bedrooms Total
|
3 |
|
Appliances
|
Refrigerator, Stove, Washer & Dryer |
|
Basement Development
|
Finished |
|
Basement Type
|
Full (finished) |
|
Constructed Date
|
1989 |
|
Construction Style Attachment
|
Detached |
|
Cooling Type
|
None |
|
Flooring Type
|
Carpeted, Linoleum, Other |
|
Foundation Type
|
Poured Concrete |
|
Half Bath Total
|
1 |
|
Heating Type
|
Forced Air |
|
Stories Total
|
2 |
|
Size Interior
|
1,088 Ft2 |
|
Total Finished Area
|
1088 Sqft |
|
Type
|
House |
Parking
Land
|
Acreage
|
No |
|
Fence Type
|
Fence |
|
Land Amenities
|
Schools |
|
Size Depth
|
29.98 M |
|
Size Frontage
|
8.54 M |
|
Size Irregular
|
2758.00 |
|
Size Total
|
2758 Sqft|0-4,050 Sqft |
|
Size Total Text
|
2758 Sqft|0-4,050 Sqft |
|
Zoning Description
|
R1 |
Rooms
| Level |
Type |
Length |
Width |
Dimensions |
|
Basement |
Family Room |
|
|
11.00 Ft x 13.50 Ft |
|
Basement |
Furnace |
|
|
13.50 Ft x 16.00 Ft |
|
Main Level |
Living Room |
|
|
14.00 Ft x 11.83 Ft |
|
Main Level |
Dining Room |
|
|
7.50 Ft x 8.25 Ft |
|
Main Level |
Kitchen |
|
|
8.58 Ft x 10.00 Ft |
|
Main Level |
2pc Bathroom |
|
|
Measurements not available |
|
Upper Level |
Primary Bedroom |
|
|
12.00 Ft x 11.00 Ft |
|
Upper Level |
Bedroom |
|
|
10.00 Ft x 8.50 Ft |
|
Upper Level |
Bedroom |
|
|
8.00 Ft x 10.00 Ft |
|
Upper Level |
4pc Bathroom |
|
|
Measurements not available |
https://www.realtor.ca/real-estate/28320884/43-good-crescent-red-deer-glendale

