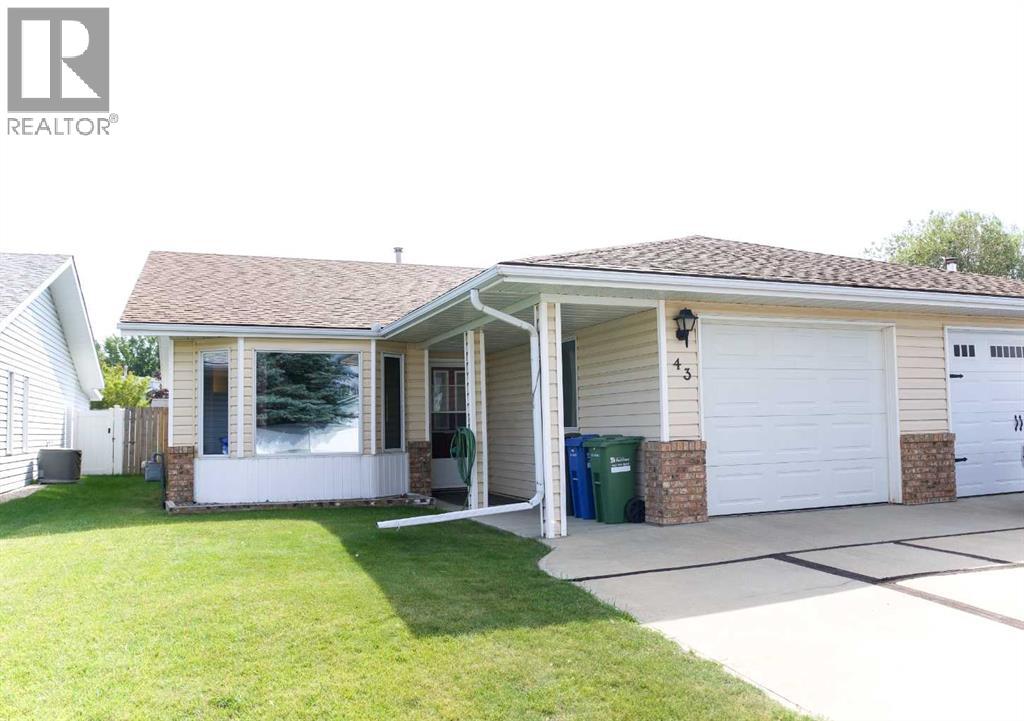2 Bedroom
2 Bathroom
1,043 ft2
Bungalow
None
Forced Air
$324,900
Welcome to this well-cared-for bungalow-style half duplex, ideally located in the charming neighborhood of Eastview Estates. Designed for simplicity and ease, this home is perfect for anyone seeking a quieter lifestyle without sacrificing comfort or space.The bright, open main floor makes daily life simple, with all rooms—living spaces, bedrooms, bathrooms, and laundry—conveniently located on one level. Sunlight pours through the bay window, creating a warm and inviting living area, while the enclosed sunroom at the back provides a cozy retreat for morning coffee, reading, or unwinding at the end of the day. Two comfortable bedrooms include a spacious primary suite with a private 2-piece ensuite, plus a versatile second bedroom ideal for guests, hobbies, or a home office. A full 4-piece bathroom completes the layout, with both bathrooms refreshed with new toilets.Freshly painted walls enhance the move-in ready feel, complemented by smart updates like a new garburator in the kitchen. Major improvements offer peace of mind, including a new roof on the house (2023) and shed (2020), new vinyl fencing, and a hot water tank (2024).Step outside to a fenced backyard with endless possibilities—garden, entertain, or simply relax in your private space. A large storage shed and cement pad provide options for RV parking, a patio set, or future projects, while the single attached garage and roomy crawlspace add convenient storage.Nestled on a quiet street yet close to shopping, parks, and walking trails, this Eastview Estates home is ideal for downsizers, retirees, or anyone looking for a relaxed, low-maintenance lifestyle. (id:57594)
Property Details
|
MLS® Number
|
A2253802 |
|
Property Type
|
Single Family |
|
Community Name
|
Eastview Estates |
|
Amenities Near By
|
Shopping |
|
Features
|
Back Lane |
|
Parking Space Total
|
2 |
|
Plan
|
Plan 8821955 |
Building
|
Bathroom Total
|
2 |
|
Bedrooms Above Ground
|
2 |
|
Bedrooms Total
|
2 |
|
Appliances
|
Refrigerator, Stove, Garburator, Garage Door Opener, Washer & Dryer |
|
Architectural Style
|
Bungalow |
|
Basement Type
|
Crawl Space |
|
Constructed Date
|
1989 |
|
Construction Material
|
Wood Frame |
|
Construction Style Attachment
|
Semi-detached |
|
Cooling Type
|
None |
|
Exterior Finish
|
Brick, Vinyl Siding |
|
Flooring Type
|
Carpeted, Laminate, Linoleum |
|
Foundation Type
|
Wood |
|
Half Bath Total
|
1 |
|
Heating Type
|
Forced Air |
|
Stories Total
|
1 |
|
Size Interior
|
1,043 Ft2 |
|
Total Finished Area
|
1042.64 Sqft |
|
Type
|
Duplex |
Parking
|
Other
|
|
|
Shared
|
|
|
Attached Garage
|
1 |
Land
|
Acreage
|
No |
|
Fence Type
|
Fence |
|
Land Amenities
|
Shopping |
|
Size Depth
|
35.89 M |
|
Size Frontage
|
10 M |
|
Size Irregular
|
3815.25 |
|
Size Total
|
3815.25 Sqft|0-4,050 Sqft |
|
Size Total Text
|
3815.25 Sqft|0-4,050 Sqft |
|
Zoning Description
|
R2 |
Rooms
| Level |
Type |
Length |
Width |
Dimensions |
|
Main Level |
Primary Bedroom |
|
|
13.33 Ft x 14.33 Ft |
|
Main Level |
Bedroom |
|
|
13.42 Ft x 11.92 Ft |
|
Main Level |
2pc Bathroom |
|
|
5.00 Ft x 5.17 Ft |
|
Main Level |
4pc Bathroom |
|
|
11.42 Ft x 4.92 Ft |
|
Main Level |
Dining Room |
|
|
15.67 Ft x 9.58 Ft |
|
Main Level |
Kitchen |
|
|
15.42 Ft x 14.83 Ft |
|
Main Level |
Living Room |
|
|
15.67 Ft x 12.25 Ft |
|
Main Level |
Sunroom |
|
|
12.92 Ft x 9.50 Ft |
https://www.realtor.ca/real-estate/28807696/43-ellis-street-n-red-deer-eastview-estates




























