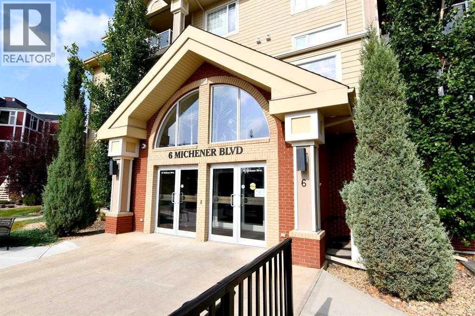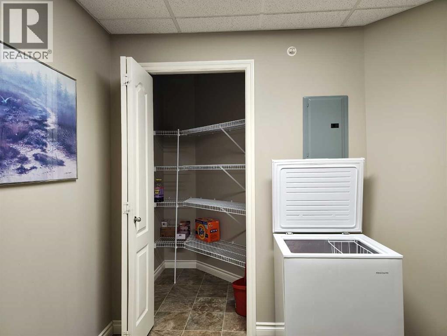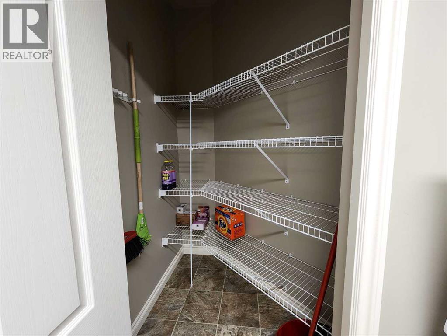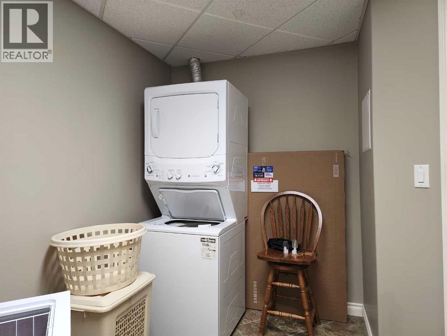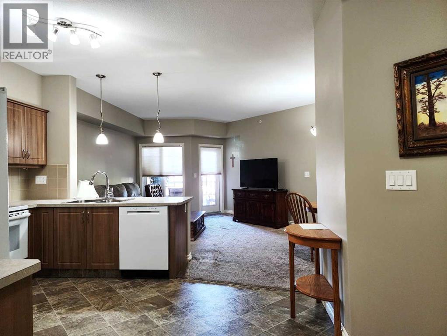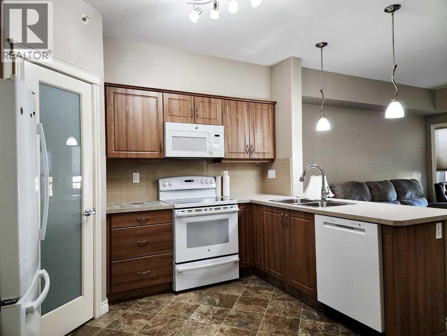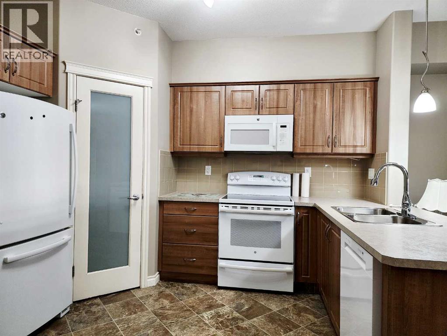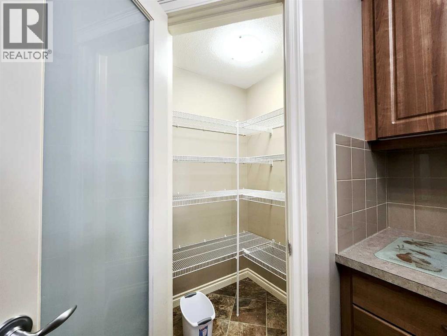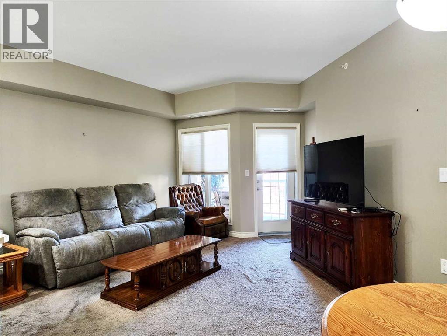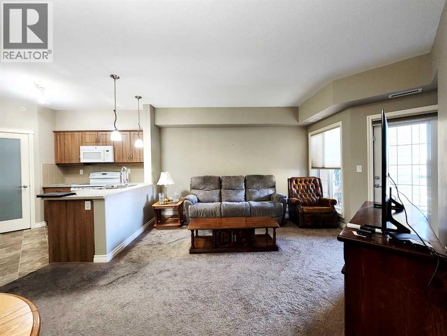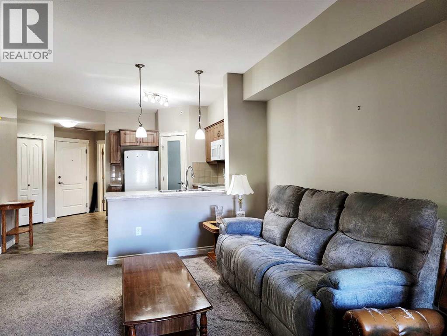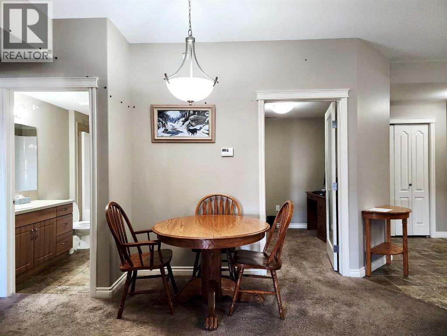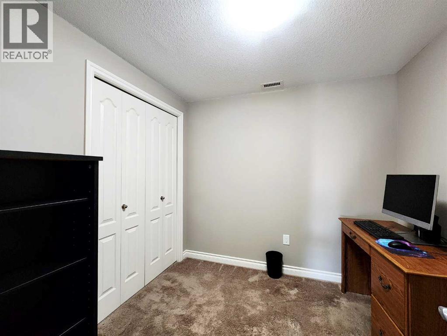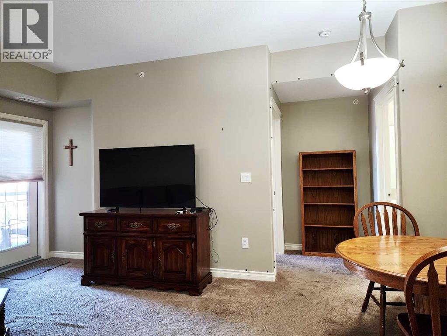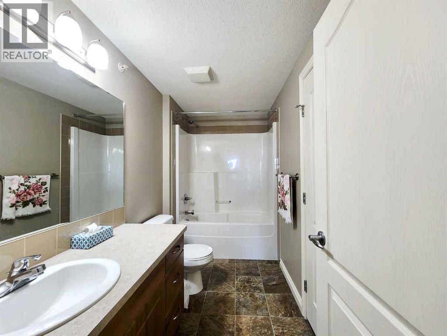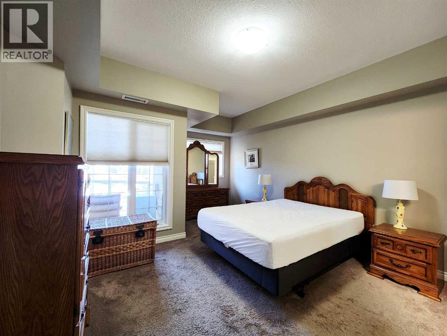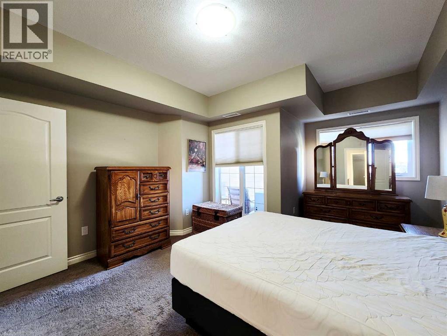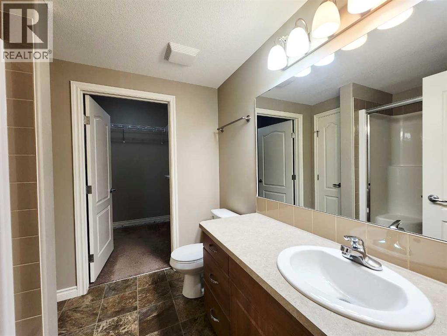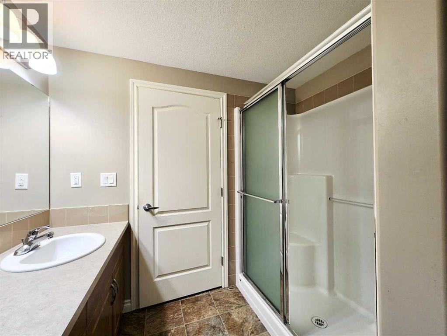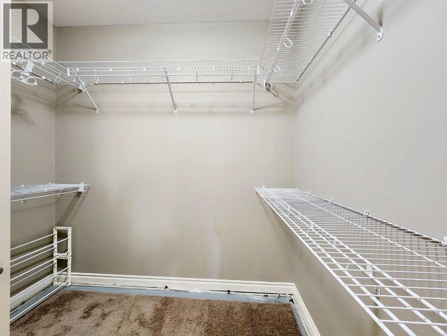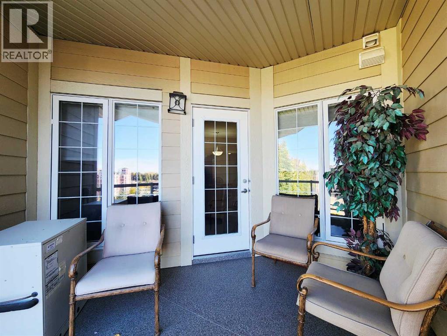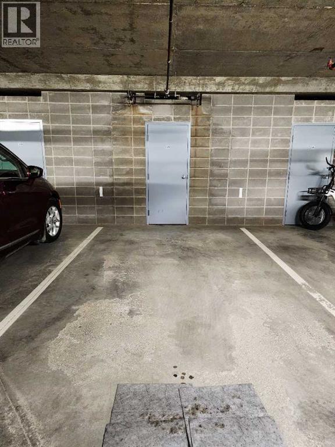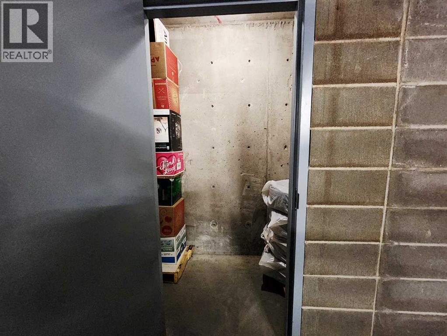429, 6 Michener Boulevard Red Deer, Alberta T4P 0K5
$370,000Maintenance, Common Area Maintenance, Electricity, Heat, Insurance, Ground Maintenance, Parking, Property Management, Reserve Fund Contributions, Sewer, Waste Removal, Water
$568.36 Monthly
Maintenance, Common Area Maintenance, Electricity, Heat, Insurance, Ground Maintenance, Parking, Property Management, Reserve Fund Contributions, Sewer, Waste Removal, Water
$568.36 MonthlyWelcome to The Sierras on Michener Hill, one of Red Deer’s most sought-after adult living communities! This bright and inviting 1 bedroom + den, 2 bathroom top-floor condo offers over 1,000 sq.ft. of thoughtfully designed living space—perfect for those seeking comfort, convenience, and a vibrant community atmosphere.Step inside to discover an open-concept layout that feels both spacious and welcoming. The well-appointed kitchen features quality appliances, ample cabinetry, and plenty of counter space for cooking or entertaining. The dining area comfortably fits a full-sized table, while the cozy living room is highlighted by large windows that fill the space with natural light. Step out onto your private balcony, an ideal spot to enjoy your morning coffee or unwind with sunset views.The primary suite is generously sized and includes a walk-in closet plus a private ensuite, offering a peaceful retreat. The den provides flexible space—perfect for a home office, hobby room, or guest area—while the second full bathroom ensures added convenience for visitors.Residents of The Sierras enjoy an active and social lifestyle with an incredible range of amenities: a woodworking shop, community gardens, fitness centre, game courts, and areas for pool, poker, puzzles, and reading. A beautifully maintained library and regular social events create opportunities to connect with neighbours and foster a true sense of community.This is your chance to experience maintenance-free, adult living in a well-managed, friendly, and amenity-rich environment, all within minutes of shopping, parks, walking trails, and Red Deer’s many conveniences. (id:57594)
Property Details
| MLS® Number | A2263909 |
| Property Type | Single Family |
| Neigbourhood | Michener Hill |
| Community Name | Michener Hill |
| Community Features | Pets Allowed With Restrictions, Age Restrictions |
| Features | Other, No Smoking Home, Parking |
| Parking Space Total | 1 |
| Plan | 1424851 |
Building
| Bathroom Total | 2 |
| Bedrooms Above Ground | 1 |
| Bedrooms Total | 1 |
| Amenities | Car Wash, Exercise Centre |
| Appliances | Refrigerator, Dishwasher, Stove, Freezer, Microwave Range Hood Combo, Window Coverings, Washer/dryer Stack-up |
| Constructed Date | 2014 |
| Construction Style Attachment | Attached |
| Cooling Type | Central Air Conditioning |
| Flooring Type | Carpeted, Linoleum |
| Heating Type | Central Heating |
| Stories Total | 4 |
| Size Interior | 1,025 Ft2 |
| Total Finished Area | 1025 Sqft |
| Type | Apartment |
Land
| Acreage | No |
| Size Irregular | 1025.00 |
| Size Total | 1025 Sqft|0-4,050 Sqft |
| Size Total Text | 1025 Sqft|0-4,050 Sqft |
| Zoning Description | Ps |
Rooms
| Level | Type | Length | Width | Dimensions |
|---|---|---|---|---|
| Main Level | Kitchen | 13.25 Ft x 10.00 Ft | ||
| Main Level | Dining Room | 12.33 Ft x 6.33 Ft | ||
| Main Level | Primary Bedroom | 13.00 Ft x 10.00 Ft | ||
| Main Level | Den | 5.25 Ft x 5.42 Ft | ||
| Main Level | Living Room | 17.00 Ft x 15.00 Ft | ||
| Main Level | 3pc Bathroom | 5.17 Ft x 7.42 Ft | ||
| Main Level | 4pc Bathroom | 5.33 Ft x 10.33 Ft | ||
| Main Level | Laundry Room | 5.17 Ft x 11.50 Ft | ||
| Main Level | Other | 5.33 Ft x 7.08 Ft |
https://www.realtor.ca/real-estate/28981087/429-6-michener-boulevard-red-deer-michener-hill

