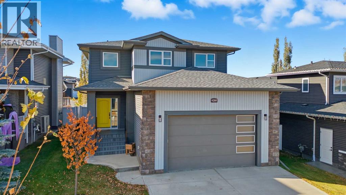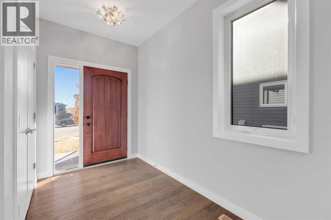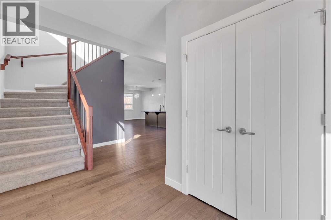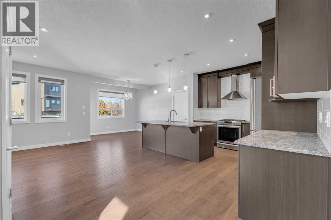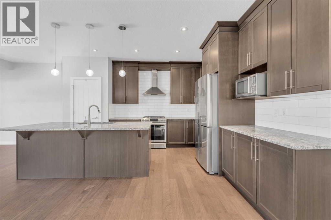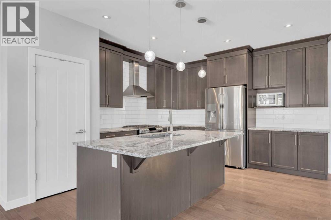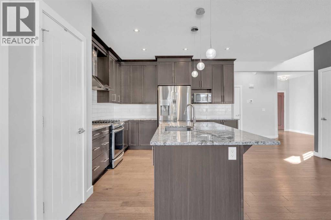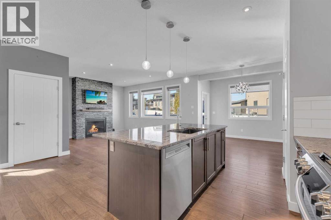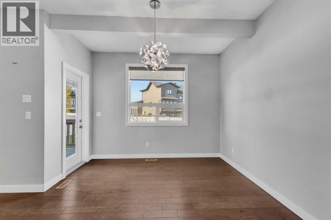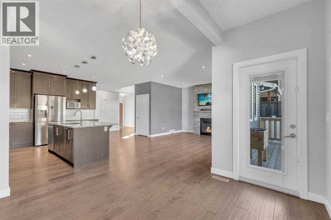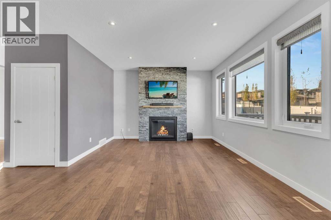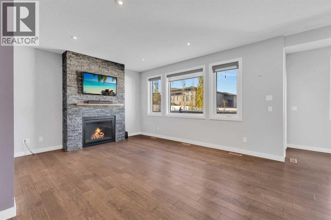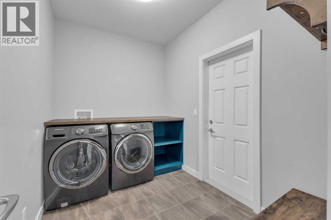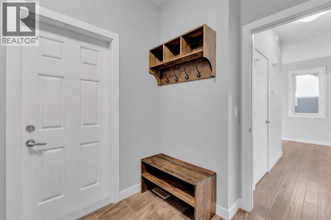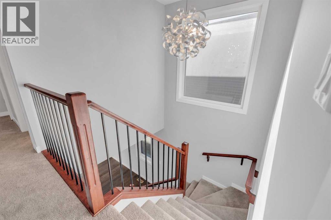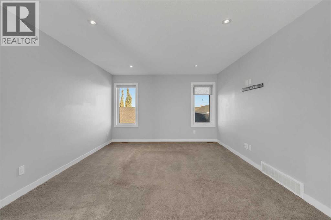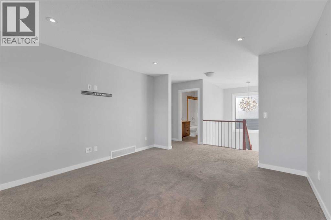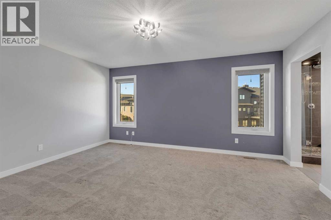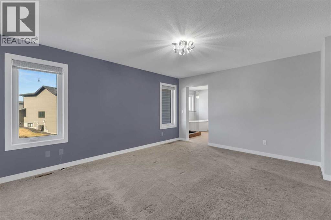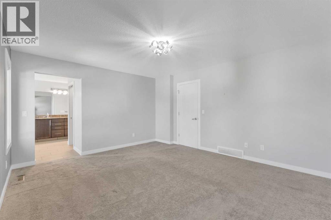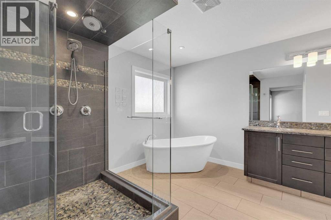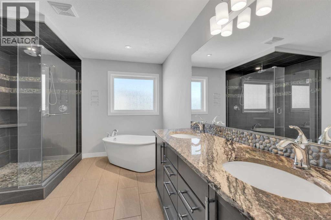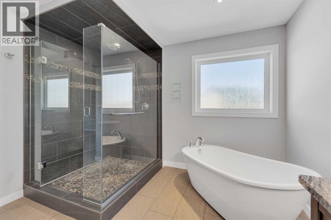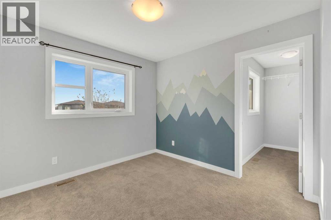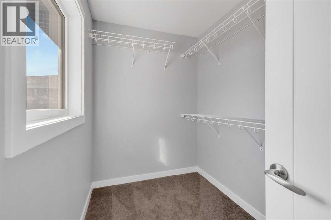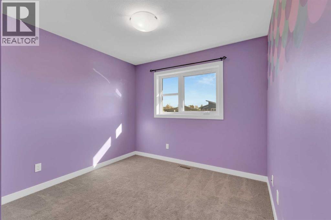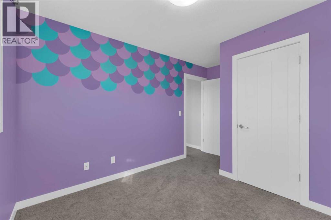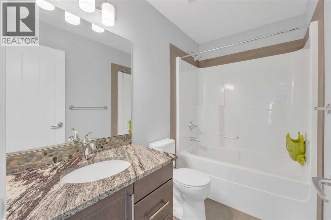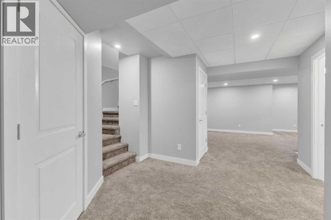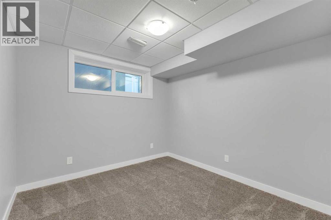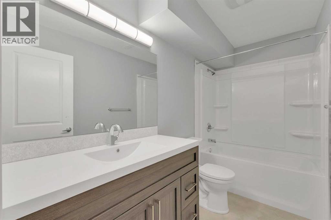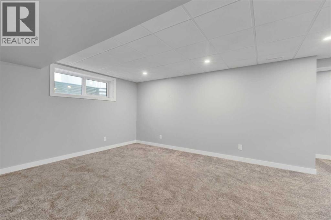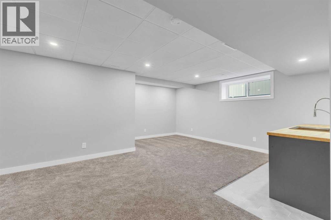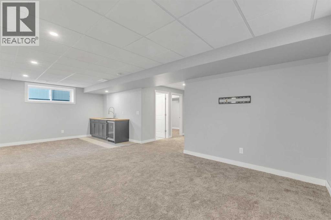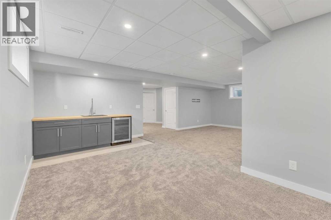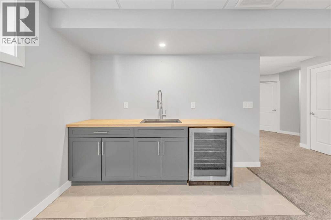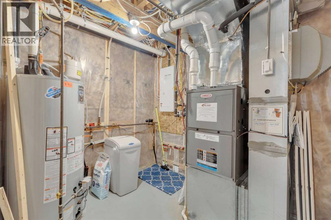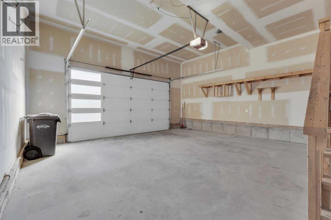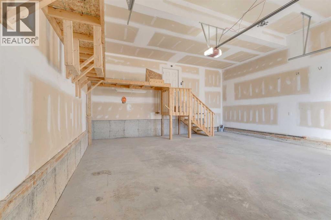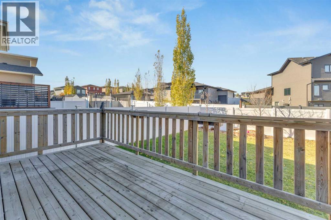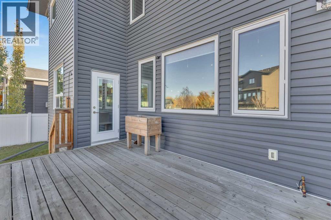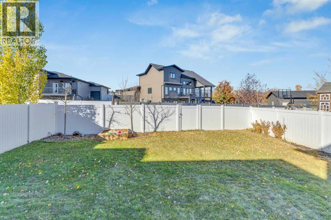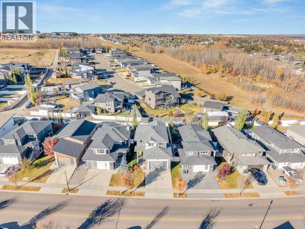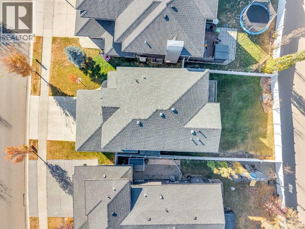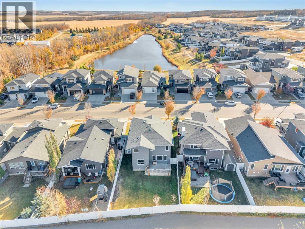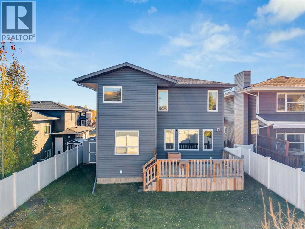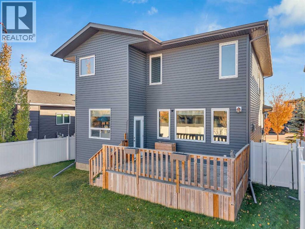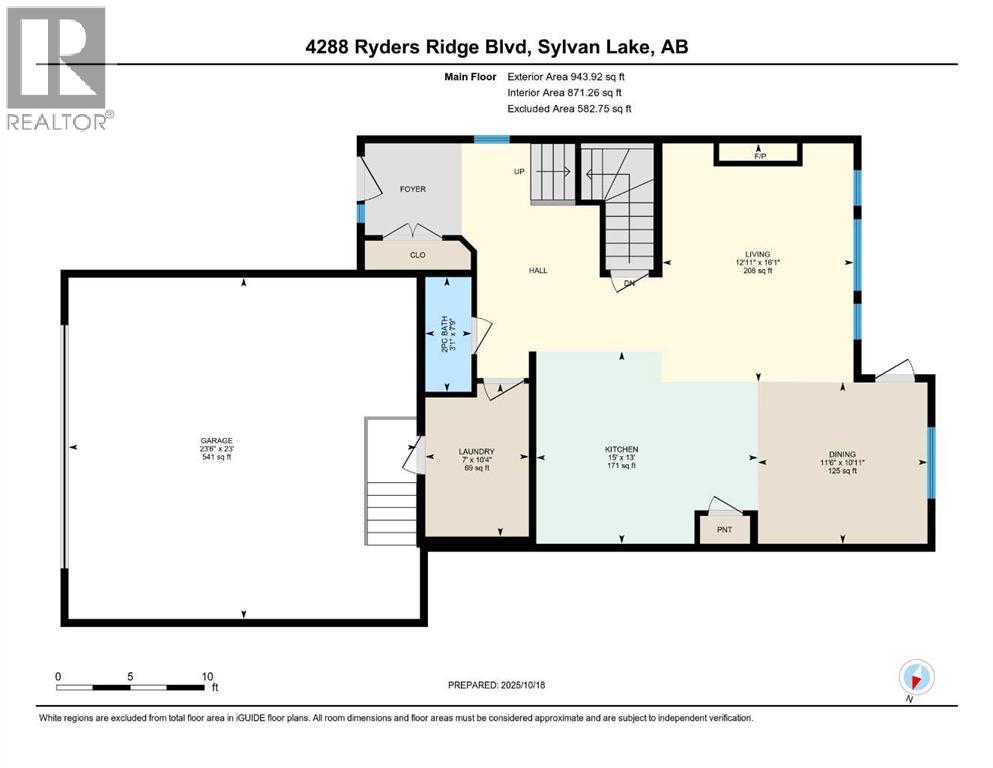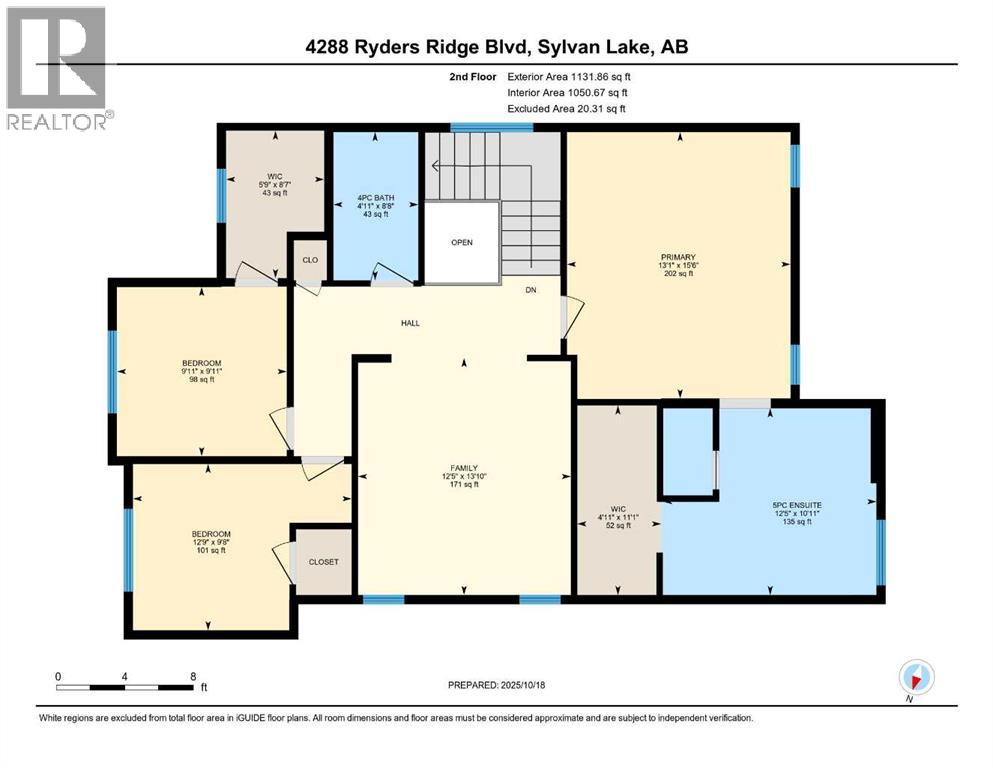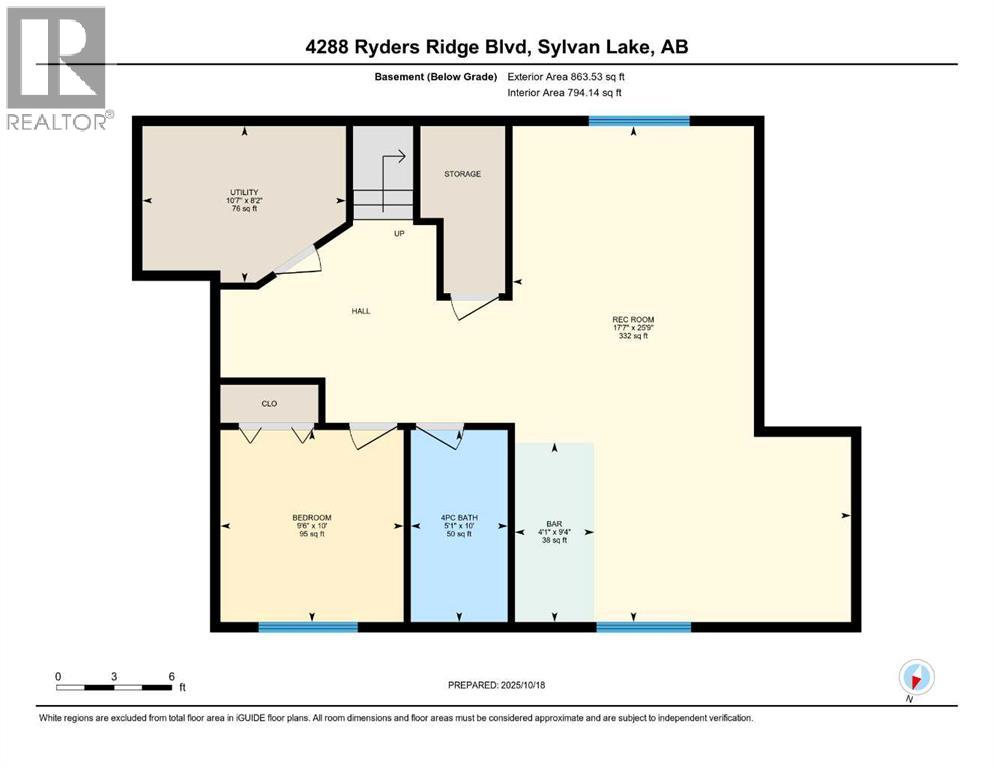4 Bedroom
4 Bathroom
2,076 ft2
Fireplace
Central Air Conditioning
Forced Air
Landscaped
$650,000
Welcome to 4288 Ryders Ridge Boulevard — a beautifully finished 2-storey home located in one of Sylvan Lake’s most sought-after family-friendly neighborhoods. This 4-bedroom, 3.5-bathroom home offers a thoughtful layout with high-end finishes and inviting spaces perfect for comfortable family living and entertaining.Step inside the spacious front entryway and be welcomed by an open-concept main floor filled with natural light from large west-facing windows. The living room is warm and inviting, featuring a gas fireplace with an elegant stone surround, ideal for cozy evenings. Rich hardwood flooring flows throughout the main level, enhancing the upscale feel of the home.The kitchen is a chef’s dream, showcasing upgraded dark-stained, ceiling-height cabinets with crown molding, granite countertops, a large island, stylish tile backsplash, and stainless-steel appliances. Adjacent to the kitchen is a generous dining area with direct access to the backyard – perfect for entertaining or enjoying sunsets in your west-facing, fully fenced backyard.Upstairs, a spacious bonus room provides flexible space for a home office, media room, or kids’ play area. The primary suite is a true retreat, complete with a spa-inspired ensuite featuring dual vanities, a soaker tub, separate water closet, walk-in tile shower with glass doors, and a large walk-in closet. Two additional bedrooms, both with walk-in closets, and a full bathroom complete the upper level.The fully finished basement adds even more living space with a large family room, wet bar, a fourth bedroom, a 4-piece bathroom, and ample storage.Additional features include main floor laundry, central air conditioning, a double attached garage (insulated and drywalled), vinyl fencing, landscaped yard, and a storage shed.Located in the heart of Ryders Ridge, you'll love being close to parks, playgrounds, walking trails, schools, and all the amenities Sylvan Lake has to offer – all within walking distance. This home is move-in ready and built to impress – don't miss your opportunity to make it yours! (id:57594)
Property Details
|
MLS® Number
|
A2265431 |
|
Property Type
|
Single Family |
|
Community Name
|
Ryders Ridge |
|
Amenities Near By
|
Golf Course, Park, Schools, Shopping, Water Nearby |
|
Community Features
|
Golf Course Development, Lake Privileges, Fishing |
|
Features
|
Back Lane, Pvc Window, Closet Organizers, Level |
|
Parking Space Total
|
4 |
|
Plan
|
1325350 |
|
Structure
|
Deck |
Building
|
Bathroom Total
|
4 |
|
Bedrooms Above Ground
|
3 |
|
Bedrooms Below Ground
|
1 |
|
Bedrooms Total
|
4 |
|
Appliances
|
Refrigerator, Dishwasher, Stove, Microwave, Window Coverings, Garage Door Opener, Washer & Dryer |
|
Basement Development
|
Finished |
|
Basement Type
|
Full (finished) |
|
Constructed Date
|
2015 |
|
Construction Material
|
Wood Frame |
|
Construction Style Attachment
|
Detached |
|
Cooling Type
|
Central Air Conditioning |
|
Exterior Finish
|
Stone, Vinyl Siding |
|
Fireplace Present
|
Yes |
|
Fireplace Total
|
1 |
|
Flooring Type
|
Carpeted, Hardwood, Tile |
|
Foundation Type
|
Poured Concrete |
|
Half Bath Total
|
1 |
|
Heating Fuel
|
Natural Gas |
|
Heating Type
|
Forced Air |
|
Stories Total
|
2 |
|
Size Interior
|
2,076 Ft2 |
|
Total Finished Area
|
2075.78 Sqft |
|
Type
|
House |
Parking
Land
|
Acreage
|
No |
|
Fence Type
|
Fence |
|
Land Amenities
|
Golf Course, Park, Schools, Shopping, Water Nearby |
|
Landscape Features
|
Landscaped |
|
Size Depth
|
36.85 M |
|
Size Frontage
|
14.85 M |
|
Size Irregular
|
5364.00 |
|
Size Total
|
5364 Sqft|4,051 - 7,250 Sqft |
|
Size Total Text
|
5364 Sqft|4,051 - 7,250 Sqft |
|
Zoning Description
|
R1a |
Rooms
| Level |
Type |
Length |
Width |
Dimensions |
|
Basement |
Recreational, Games Room |
|
|
25.75 Ft x 17.58 Ft |
|
Basement |
Bedroom |
|
|
10.00 Ft x 9.50 Ft |
|
Basement |
4pc Bathroom |
|
|
10.00 Ft x 5.08 Ft |
|
Basement |
Furnace |
|
|
8.17 Ft x 10.58 Ft |
|
Main Level |
Living Room |
|
|
16.08 Ft x 12.92 Ft |
|
Main Level |
Kitchen |
|
|
13.00 Ft x 15.00 Ft |
|
Main Level |
Dining Room |
|
|
10.92 Ft x 11.50 Ft |
|
Main Level |
2pc Bathroom |
|
|
7.75 Ft x 13.08 Ft |
|
Main Level |
Laundry Room |
|
|
10.33 Ft x 7.00 Ft |
|
Upper Level |
Family Room |
|
|
13.83 Ft x 12.42 Ft |
|
Upper Level |
Primary Bedroom |
|
|
15.50 Ft x 13.08 Ft |
|
Upper Level |
5pc Bathroom |
|
|
10.92 Ft x 12.42 Ft |
|
Upper Level |
Bedroom |
|
|
9.67 Ft x 12.75 Ft |
|
Upper Level |
Bedroom |
|
|
9.92 Ft x 9.92 Ft |
|
Upper Level |
4pc Bathroom |
|
|
8.67 Ft x 4.92 Ft |
https://www.realtor.ca/real-estate/29008745/4288-ryders-ridge-boulevard-sylvan-lake-ryders-ridge

