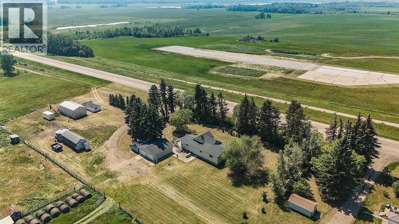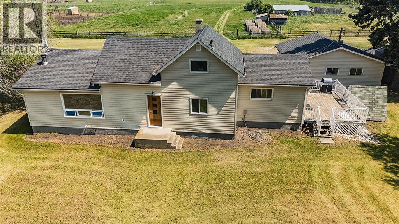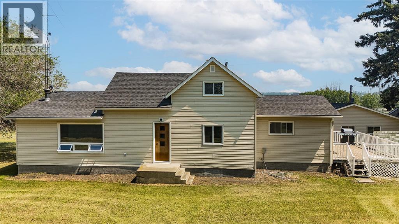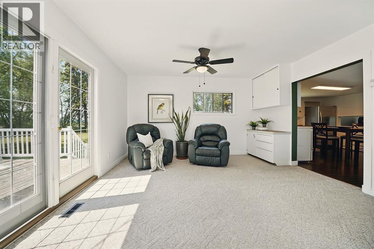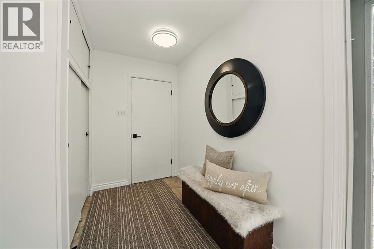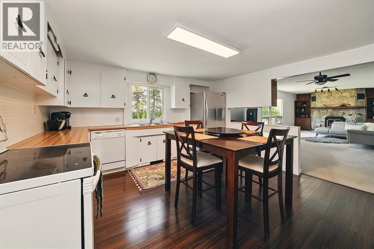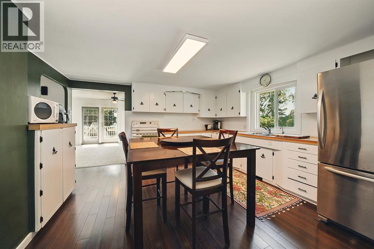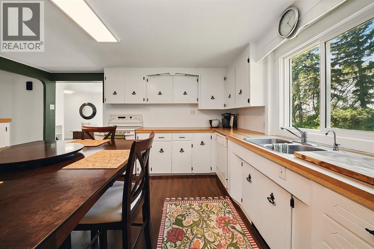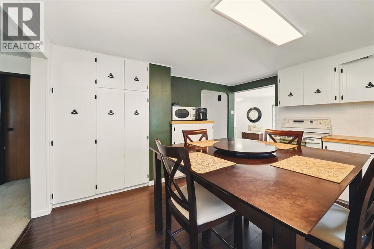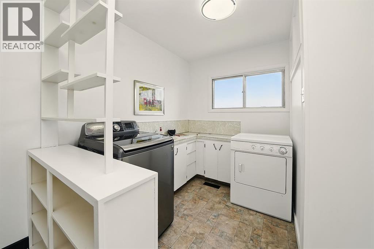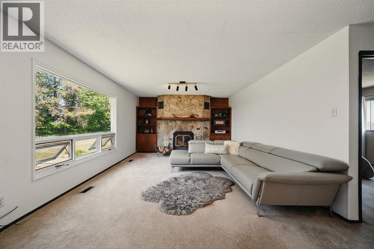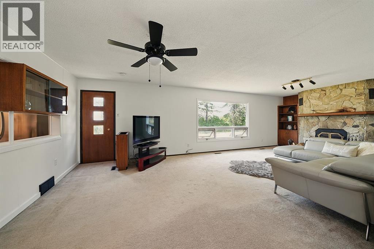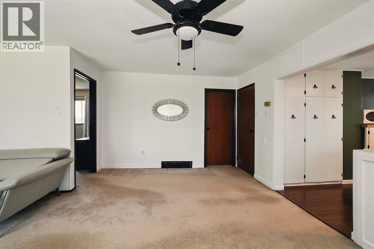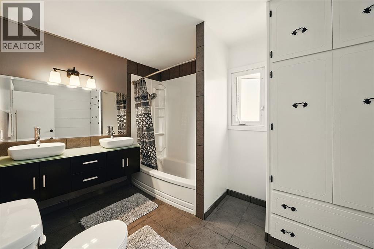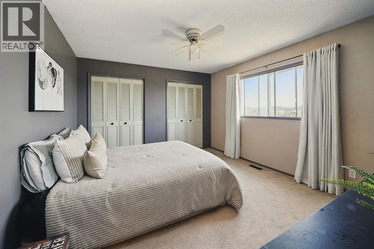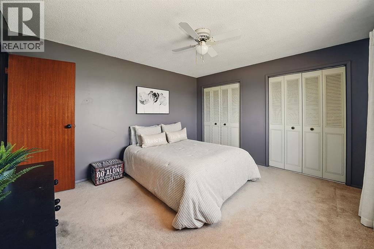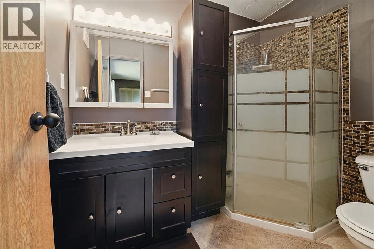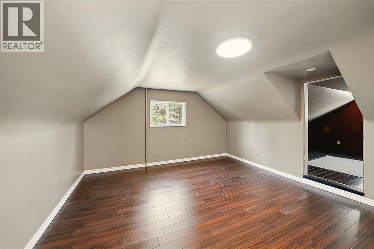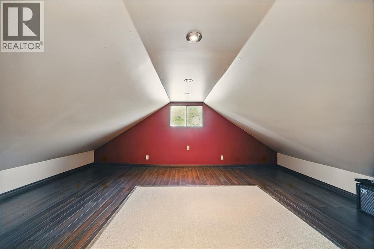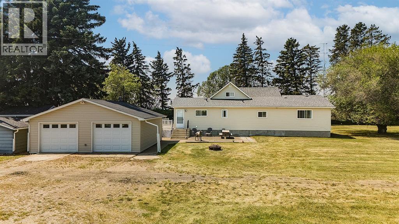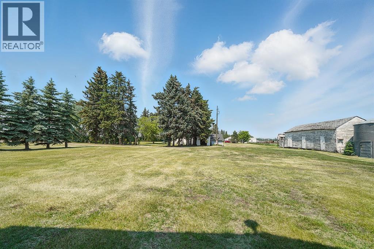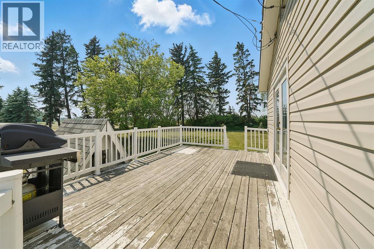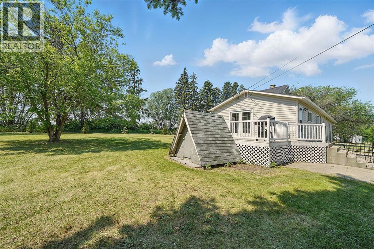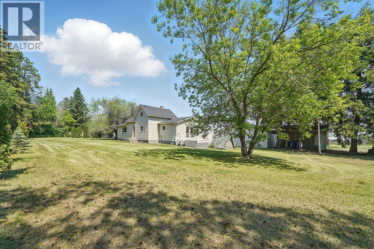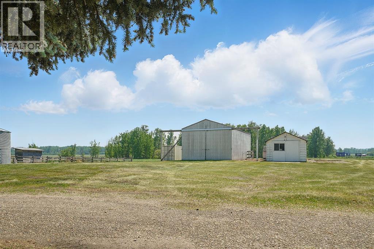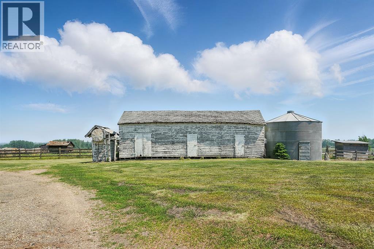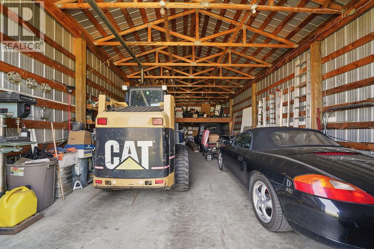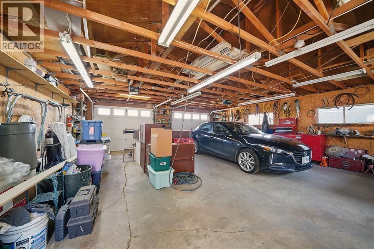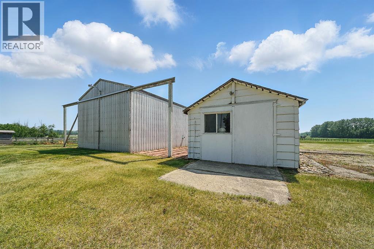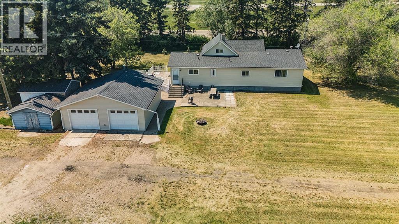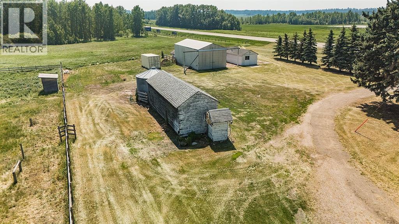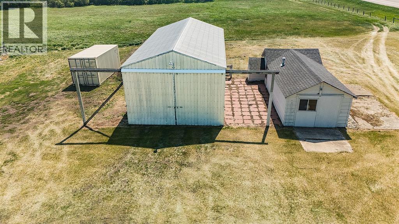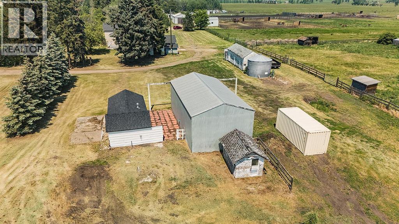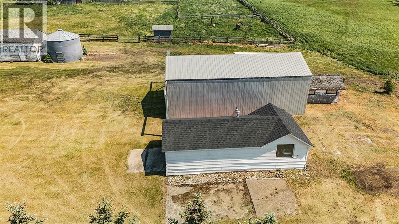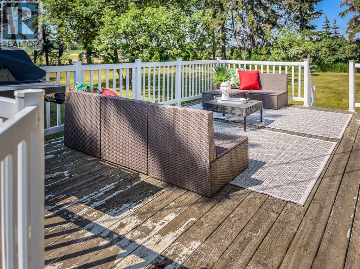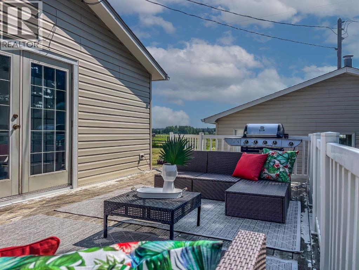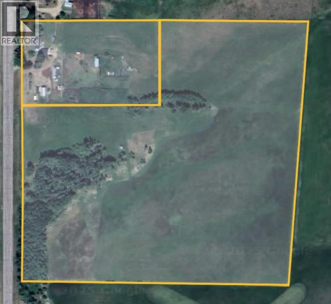3 Bedroom
2 Bathroom
1,332 ft2
Fireplace
None
Forced Air
Acreage
Fruit Trees, Landscaped
$449,000
Opportunities like this don’t come along often in Central Alberta with excellent access to Ponoka and major highways. There is +/- 6 acres that offers a great balance of space, privacy, and income potential. The land is a mix of hay and pasture, making it ideal for a few animals or just a little extra space. . The 1,300 sq ft home has seen recent upgrades including new siding and several windows in 2024, with the roof updated approximately 8 years ago. Inside, the open-concept kitchen and spacious living room create a warm, inviting space—perfect for entertaining. The main floor primary bedroom features a private ensuite, and a second main floor room is currently set up as a home office.Upstairs, there’s a bonus room/loft and an additional room previously used as a bedroom, offering flexibility for families or guests. The property also features excellent outbuildings: a 27’ x 25’ double detached garage that is heated, insulated, and equipped with new electrical and 220V power, and a 20’ x 40’ shop with poured concrete floor, power, and a mezzanine—ideal for projects, equipment, or a small business. There is also a Salon . Acreages for this price point don't come up often in Central Alberta! (id:57594)
Property Details
|
MLS® Number
|
A2241927 |
|
Property Type
|
Single Family |
|
Features
|
Pvc Window |
|
Plan
|
6585ny |
|
Structure
|
Deck |
Building
|
Bathroom Total
|
2 |
|
Bedrooms Above Ground
|
3 |
|
Bedrooms Total
|
3 |
|
Amperage
|
200 Amp Service |
|
Appliances
|
Refrigerator, Stove, Washer & Dryer |
|
Basement Development
|
Unfinished |
|
Basement Type
|
Full (unfinished) |
|
Constructed Date
|
1960 |
|
Construction Material
|
Wood Frame |
|
Construction Style Attachment
|
Detached |
|
Cooling Type
|
None |
|
Exterior Finish
|
Vinyl Siding |
|
Fireplace Present
|
Yes |
|
Fireplace Total
|
1 |
|
Flooring Type
|
Carpeted, Linoleum |
|
Foundation Type
|
Block, Poured Concrete |
|
Heating Fuel
|
Natural Gas |
|
Heating Type
|
Forced Air |
|
Stories Total
|
2 |
|
Size Interior
|
1,332 Ft2 |
|
Total Finished Area
|
1332.32 Sqft |
|
Type
|
House |
|
Utility Power
|
200 Amp Service |
|
Utility Water
|
Well |
Parking
Land
|
Acreage
|
Yes |
|
Fence Type
|
Fence |
|
Landscape Features
|
Fruit Trees, Landscaped |
|
Size Irregular
|
6.00 |
|
Size Total
|
6 Ac|5 - 9.99 Acres |
|
Size Total Text
|
6 Ac|5 - 9.99 Acres |
|
Zoning Description
|
Ag |
Rooms
| Level |
Type |
Length |
Width |
Dimensions |
|
Second Level |
Bonus Room |
|
|
17.25 Ft x 11.50 Ft |
|
Second Level |
Bedroom |
|
|
17.33 Ft x 13.25 Ft |
|
Basement |
Storage |
|
|
24.75 Ft x 24.67 Ft |
|
Basement |
Storage |
|
|
10.75 Ft x 6.42 Ft |
|
Main Level |
3pc Bathroom |
|
|
7.67 Ft x 5.17 Ft |
|
Main Level |
5pc Bathroom |
|
|
7.75 Ft x 10.42 Ft |
|
Main Level |
Family Room |
|
|
14.17 Ft x 13.67 Ft |
|
Main Level |
Kitchen |
|
|
7.58 Ft x 6.25 Ft |
|
Main Level |
Kitchen |
|
|
14.50 Ft x 13.50 Ft |
|
Main Level |
Living Room |
|
|
17.50 Ft x 27.83 Ft |
|
Main Level |
Bedroom |
|
|
7.83 Ft x 5.92 Ft |
|
Main Level |
Primary Bedroom |
|
|
12.00 Ft x 13.33 Ft |
https://www.realtor.ca/real-estate/28641116/424055-hwy-2a-rural-ponoka-county

