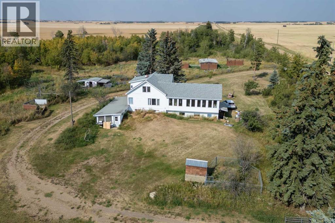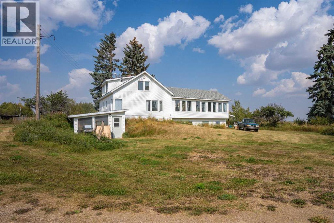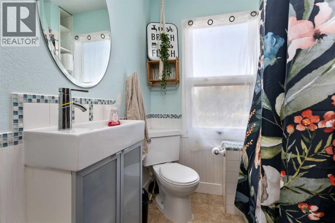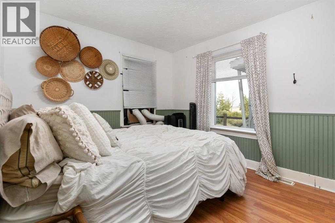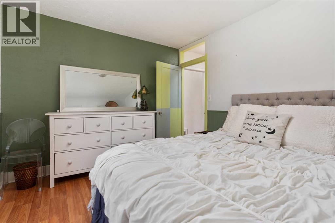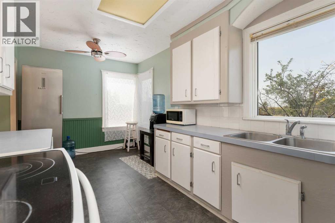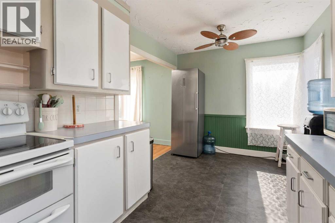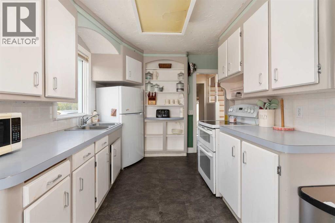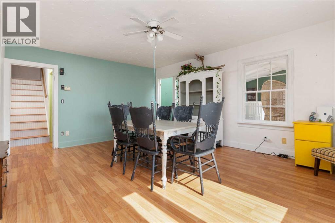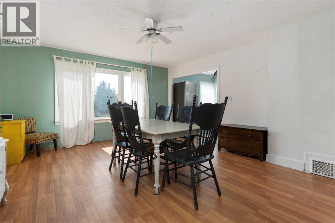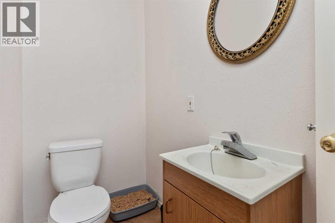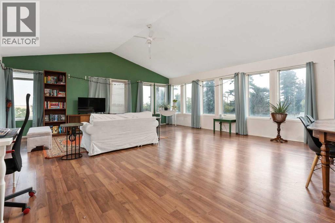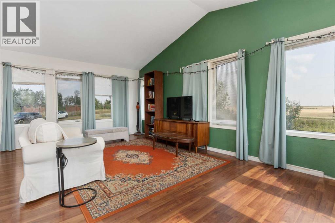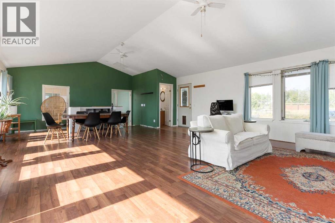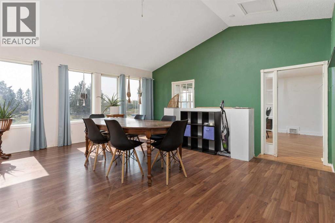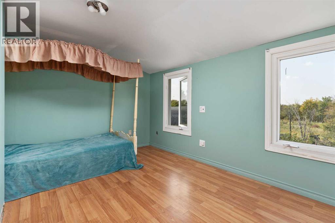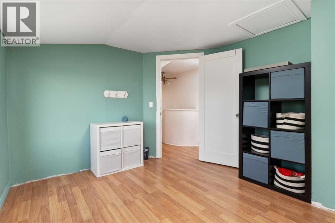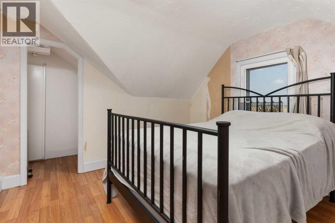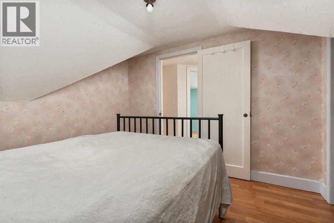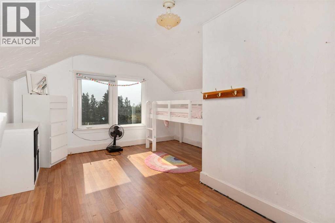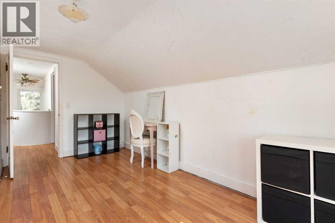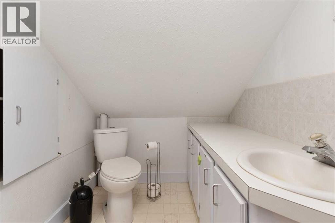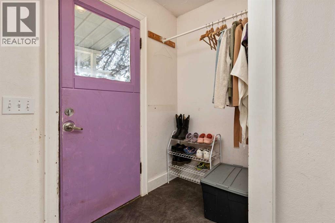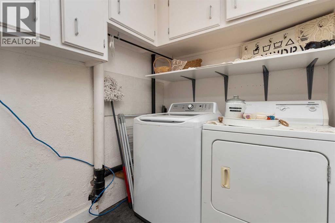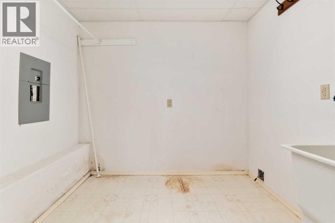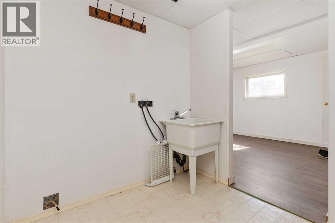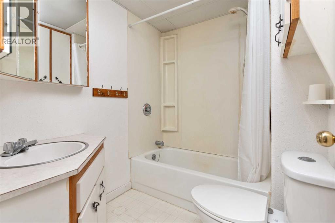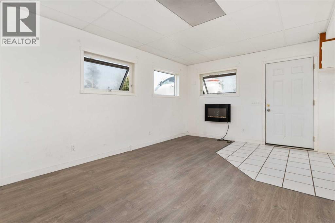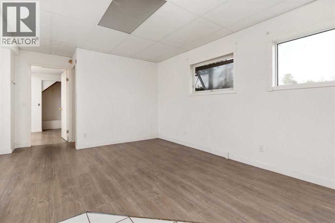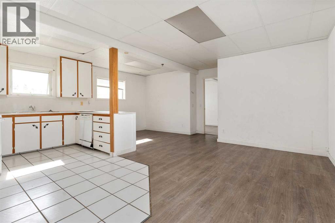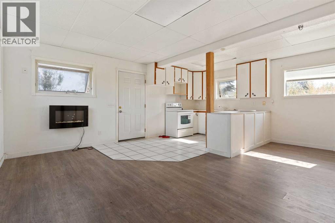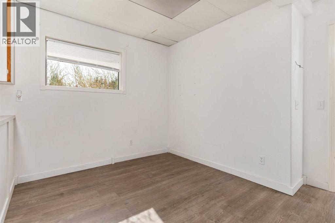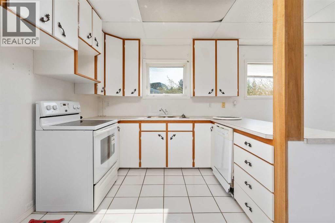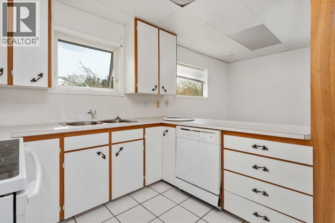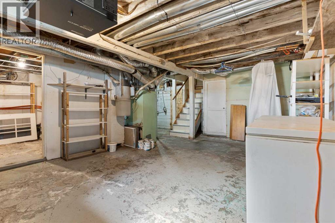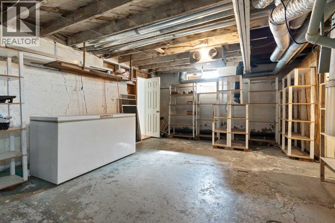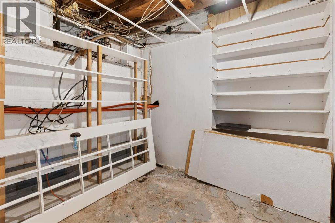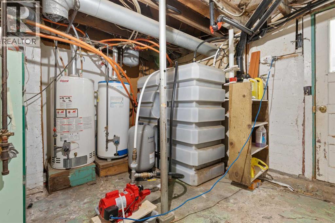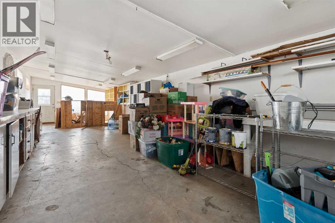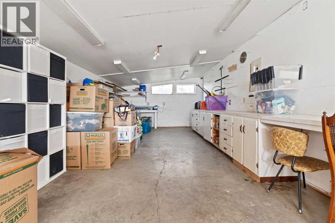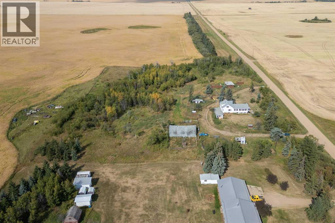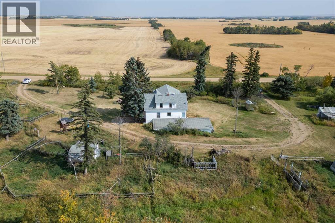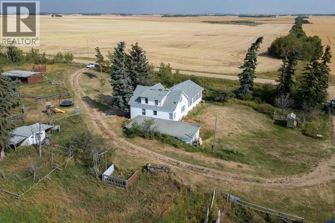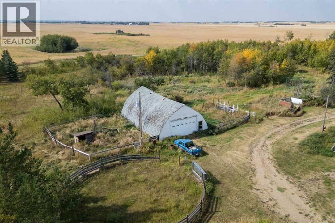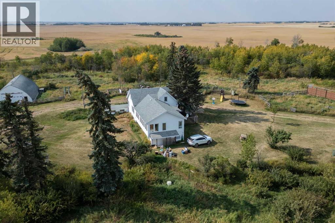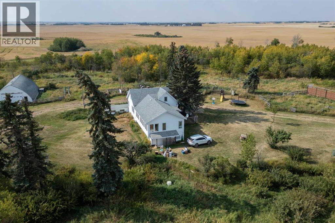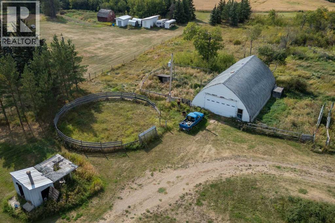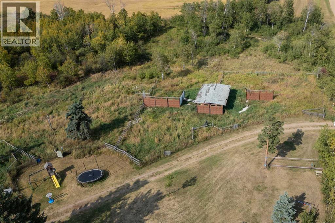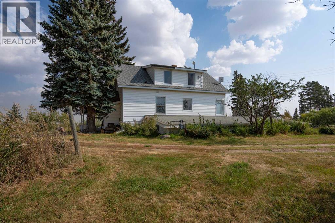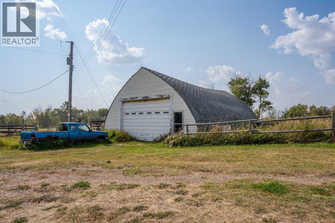5 Bedroom
4 Bathroom
1,904 ft2
Fireplace
None
Forced Air
Acreage
Fruit Trees, Garden Area, Lawn
$264,900
Just a few kilometers off Highway 36, south of Killam, this 5.85-acre property could be exactly what you’ve been searching for. Fully fenced and cross-fenced with multiple shelters, stalls, and pens, it’s perfectly set up to start your own hobby farm or acreage life.. A 30x50 Quonset with dirt floors offers plenty of space for storage, a workshop, or even a small barn. The home itself is spacious and well-suited for a growing family. On the main floor, you’ll find one bedroom, a 4-piece bathroom, a bright kitchen with ample storage, a dining area, and a cozy living room. Upstairs features three more bedrooms and a 2 piece bathroom. Over the years, this home has seen a number of updates, including vinyl windows, siding, shingles, flooring, and window coverings. A large addition filled with natural light makes the perfect space for entertaining and it also includes another 2 piece bathroom. From here, you’ll find access to the basement. There is another laundry area, a fully equipped kitchen with fridge, stove, dishwasher, and microwave, a 4 piece bathroom, and a small bedroom, plus direct outdoor access. The basement offers even more with ample storage, utility space, a workshop with 200-amp service and outside access, plus a cistern system pumped from the well. Both the workshop and the basement feature in-floor heating, while the furnace, though older, is in good working order. Outside, the yard is full of potential and charm with pear, apricot, apple, and cherry trees, as well as mature trees that provide privacy and shade. A wraparound driveway makes it easy to bring in RVs, stock trailers, or guests with ease. This property truly has it all with space, functionality, and the opportunity to create your own private oasis. (id:57594)
Property Details
|
MLS® Number
|
A2258473 |
|
Property Type
|
Single Family |
|
Amenities Near By
|
Schools, Shopping |
|
Structure
|
None |
Building
|
Bathroom Total
|
4 |
|
Bedrooms Above Ground
|
4 |
|
Bedrooms Below Ground
|
1 |
|
Bedrooms Total
|
5 |
|
Appliances
|
Refrigerator, Dishwasher, Stove, Window Coverings, Washer & Dryer |
|
Basement Features
|
Separate Entrance, Walk Out, Suite |
|
Basement Type
|
Partial |
|
Constructed Date
|
1950 |
|
Construction Material
|
Wood Frame |
|
Construction Style Attachment
|
Detached |
|
Cooling Type
|
None |
|
Exterior Finish
|
Vinyl Siding |
|
Fireplace Present
|
Yes |
|
Fireplace Total
|
1 |
|
Flooring Type
|
Ceramic Tile, Laminate, Linoleum |
|
Foundation Type
|
Poured Concrete |
|
Half Bath Total
|
2 |
|
Heating Type
|
Forced Air |
|
Stories Total
|
2 |
|
Size Interior
|
1,904 Ft2 |
|
Total Finished Area
|
1904 Sqft |
|
Type
|
House |
|
Utility Water
|
Well |
Parking
Land
|
Acreage
|
Yes |
|
Fence Type
|
Partially Fenced |
|
Land Amenities
|
Schools, Shopping |
|
Landscape Features
|
Fruit Trees, Garden Area, Lawn |
|
Sewer
|
Septic Tank |
|
Size Irregular
|
5.85 |
|
Size Total
|
5.85 Ac|5 - 9.99 Acres |
|
Size Total Text
|
5.85 Ac|5 - 9.99 Acres |
|
Zoning Description
|
Ra |
Rooms
| Level |
Type |
Length |
Width |
Dimensions |
|
Lower Level |
4pc Bathroom |
|
|
.00 Ft x .00 Ft |
|
Lower Level |
Bedroom |
|
|
11.00 Ft x 9.92 Ft |
|
Lower Level |
Dining Room |
|
|
8.00 Ft x 8.00 Ft |
|
Lower Level |
Kitchen |
|
|
9.00 Ft x 7.00 Ft |
|
Lower Level |
Living Room |
|
|
16.00 Ft x 10.00 Ft |
|
Main Level |
Laundry Room |
|
|
6.00 Ft x 5.00 Ft |
|
Main Level |
4pc Bathroom |
|
|
.00 Ft x .00 Ft |
|
Main Level |
Other |
|
|
17.00 Ft x 8.00 Ft |
|
Main Level |
Dining Room |
|
|
16.92 Ft x 14.00 Ft |
|
Main Level |
Primary Bedroom |
|
|
10.00 Ft x 11.92 Ft |
|
Main Level |
2pc Bathroom |
|
|
.00 Ft x .00 Ft |
|
Main Level |
Family Room |
|
|
27.00 Ft x 21.00 Ft |
|
Upper Level |
2pc Bathroom |
|
|
.00 Ft x .00 Ft |
|
Upper Level |
Bedroom |
|
|
13.00 Ft x 9.00 Ft |
|
Upper Level |
Bedroom |
|
|
10.00 Ft x 10.00 Ft |
|
Upper Level |
Bedroom |
|
|
15.00 Ft x 7.00 Ft |
https://www.realtor.ca/real-estate/28885588/42340-range-road-131-rural-flagstaff-county

