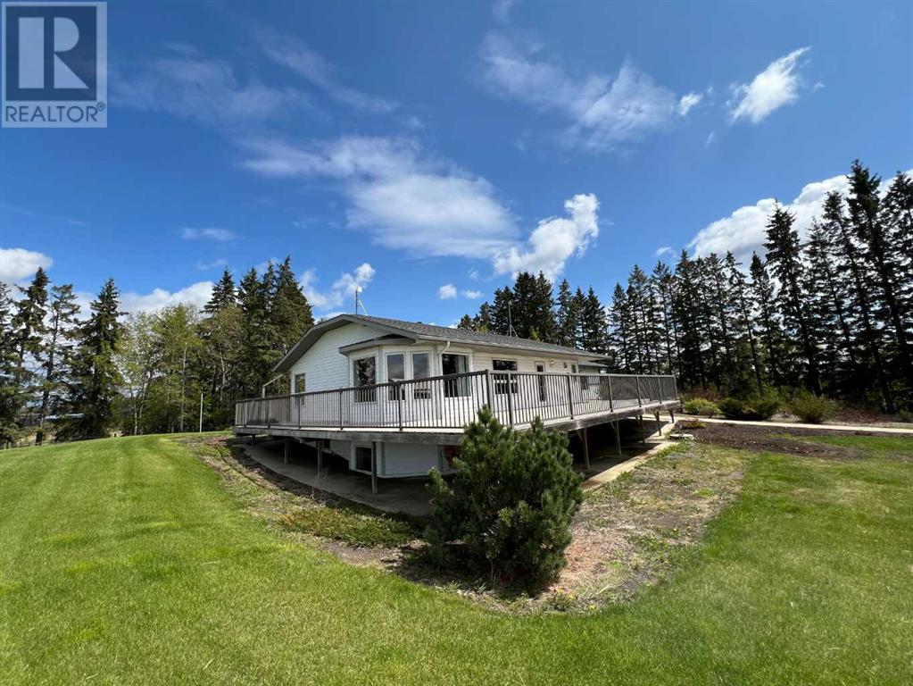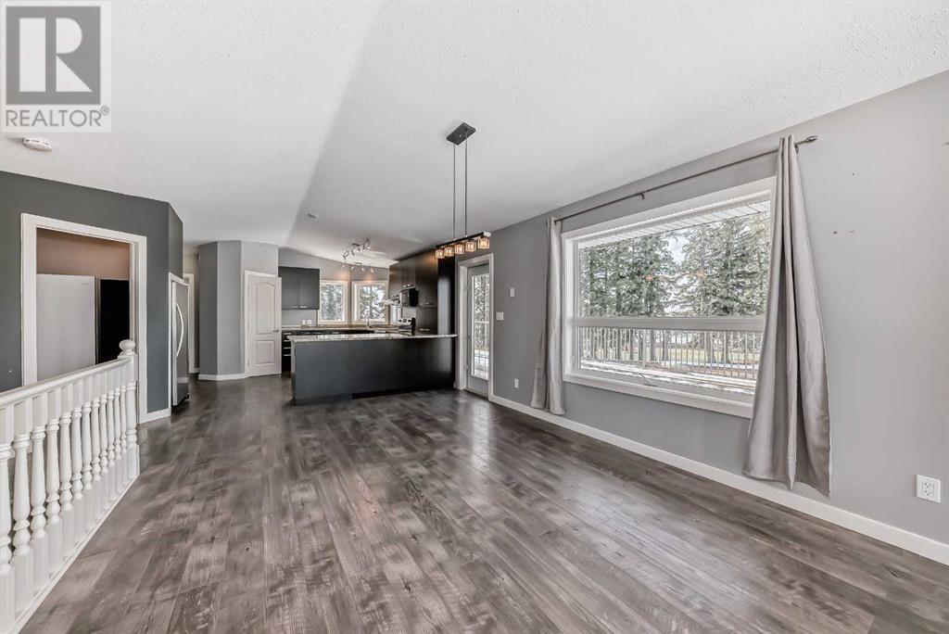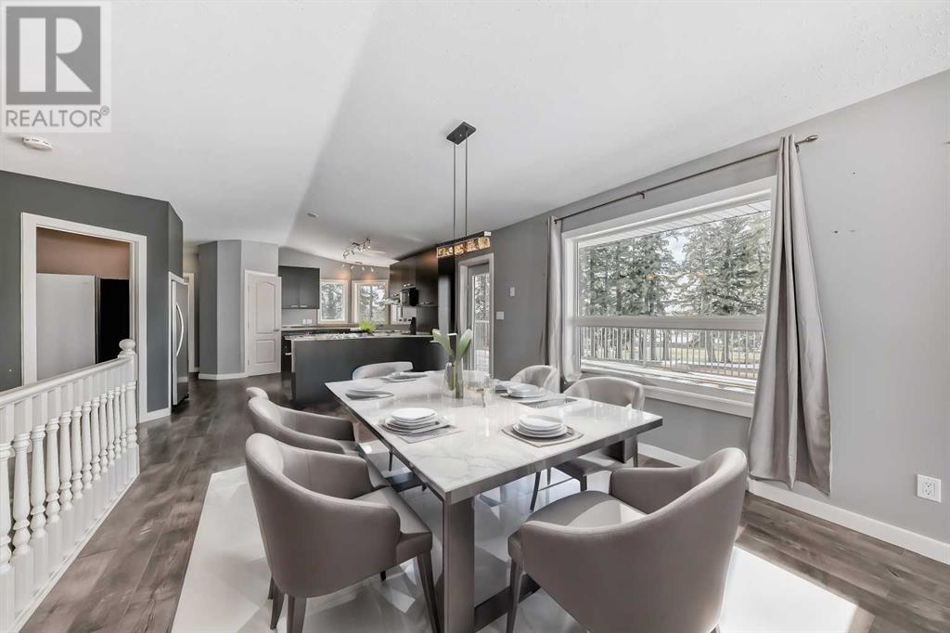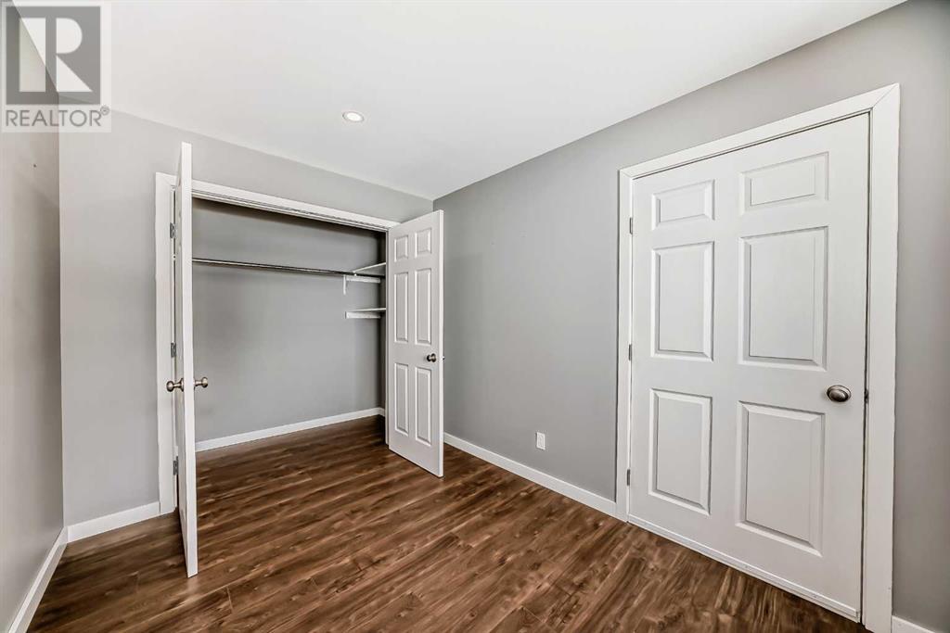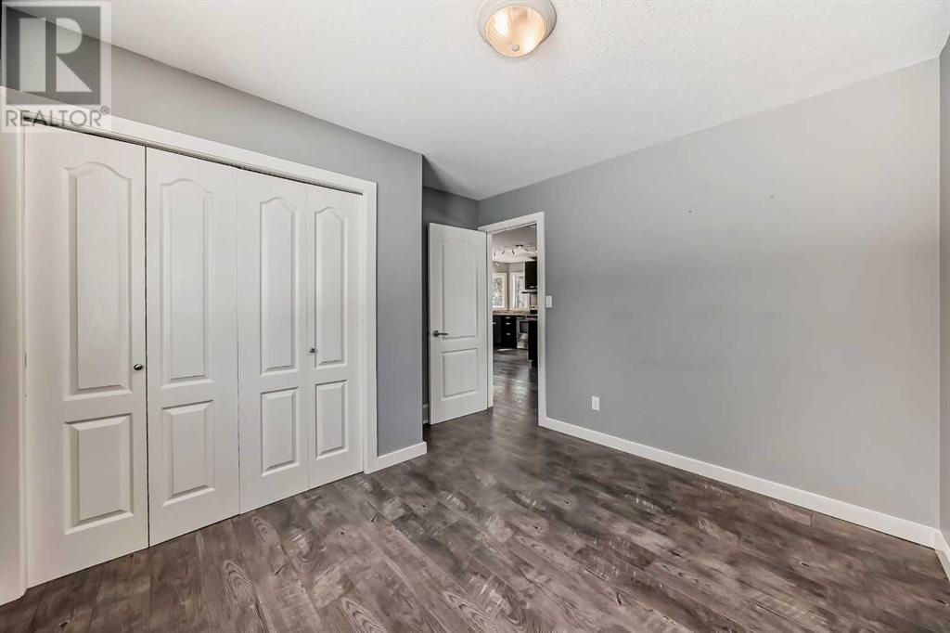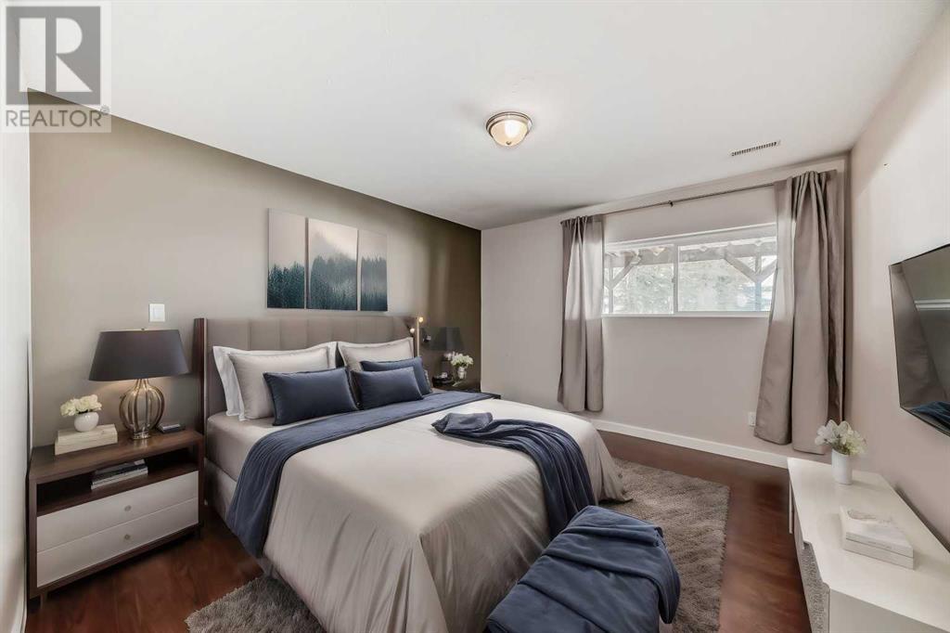6 Bedroom
3 Bathroom
2418.1 sqft
Bungalow
None
Forced Air
Acreage
$849,900
Here is country living at it's finest on this 38.31 acre parcel, that includes a sprawling 1343 sq. ft bungalow with fully developed basement, 2 pole sheds, a hayshed and heated shop! The hayshed could also work as a riding arena. This home reflects charm with modern convenience, and is nestled on a maturely landscaped yard site. There is a newer oversized 29' 8" x 26' 8" attached garage and a sizable heated shop; catering to all your storage and hobby needs. Inside, you'll be greeted by a beautifully updated interior featuring an open layout, designed for effortless entertaining and family life. The main level offers a spacious kitchen with a large pantry. There are granite counter tops, and ample cabinet and counter space; perfect for culinary enthusiasts! Additionally, there's a spacious cozy living room where you can unwind after a long day. Luxury vinyl plank flooring adorns throughout. With 6 bedrooms and 3 baths, there's plenty of space for everyone to find their own retreat! The primary bedroom features an ensuite and a convenient walk-in closet. Step outside onto the expansive wrap-around deck and soak in the awe-inspiring views of the countryside. There have been many upgrade to this property including new garage shingles in 2019, all Poly B plumbing lines have been replaced with Pex plumbing lines (2024). There has been a new septic pump added, and redirected pump out that complies with Subdivision requirements per: the Ponoka County. There is an abundance of pasture land, that is partially fenced, and mature trees for privacy. Conveniently located within 10 minutes to Ponoka, and the Highway 2 corridor. What a great place to bring the livestock, kids and pets. There's no place like HOME! (id:57594)
Property Details
|
MLS® Number
|
A2128360 |
|
Property Type
|
Single Family |
|
Features
|
Other |
|
Structure
|
Deck |
Building
|
Bathroom Total
|
3 |
|
Bedrooms Above Ground
|
1 |
|
Bedrooms Below Ground
|
5 |
|
Bedrooms Total
|
6 |
|
Appliances
|
Refrigerator, Dishwasher, Stove, Washer & Dryer |
|
Architectural Style
|
Bungalow |
|
Basement Development
|
Finished |
|
Basement Type
|
Full (finished) |
|
Constructed Date
|
1997 |
|
Construction Material
|
Icf Block |
|
Construction Style Attachment
|
Detached |
|
Cooling Type
|
None |
|
Flooring Type
|
Laminate |
|
Foundation Type
|
See Remarks |
|
Heating Type
|
Forced Air |
|
Stories Total
|
1 |
|
Size Interior
|
2418.1 Sqft |
|
Total Finished Area
|
2418.1 Sqft |
|
Type
|
House |
|
Utility Water
|
Well |
Parking
Land
|
Acreage
|
Yes |
|
Fence Type
|
Not Fenced |
|
Sewer
|
Pump |
|
Size Irregular
|
38.31 |
|
Size Total
|
38.31 Ac|10 - 49 Acres |
|
Size Total Text
|
38.31 Ac|10 - 49 Acres |
|
Zoning Description
|
Agricultural |
Rooms
| Level |
Type |
Length |
Width |
Dimensions |
|
Basement |
Bedroom |
|
|
12.00 Ft x 11.75 Ft |
|
Basement |
Bedroom |
|
|
13.50 Ft x 11.00 Ft |
|
Basement |
Bedroom |
|
|
9.00 Ft x 9.25 Ft |
|
Basement |
4pc Bathroom |
|
|
Measurements not available |
|
Basement |
Bedroom |
|
|
12.92 Ft x 9.08 Ft |
|
Basement |
Primary Bedroom |
|
|
12.42 Ft x 11.50 Ft |
|
Basement |
Other |
|
|
7.83 Ft x 4.33 Ft |
|
Basement |
3pc Bathroom |
|
|
Measurements not available |
|
Main Level |
Kitchen |
|
|
14.58 Ft x 12.58 Ft |
|
Main Level |
Dining Room |
|
|
16.75 Ft x 12.00 Ft |
|
Main Level |
Family Room |
|
|
11.33 Ft x 10.92 Ft |
|
Main Level |
Living Room |
|
|
17.58 Ft x 14.00 Ft |
|
Main Level |
4pc Bathroom |
|
|
Measurements not available |
|
Main Level |
Laundry Room |
|
|
14.00 Ft x 7.33 Ft |
|
Main Level |
Bedroom |
|
|
10.83 Ft x 8.92 Ft |



