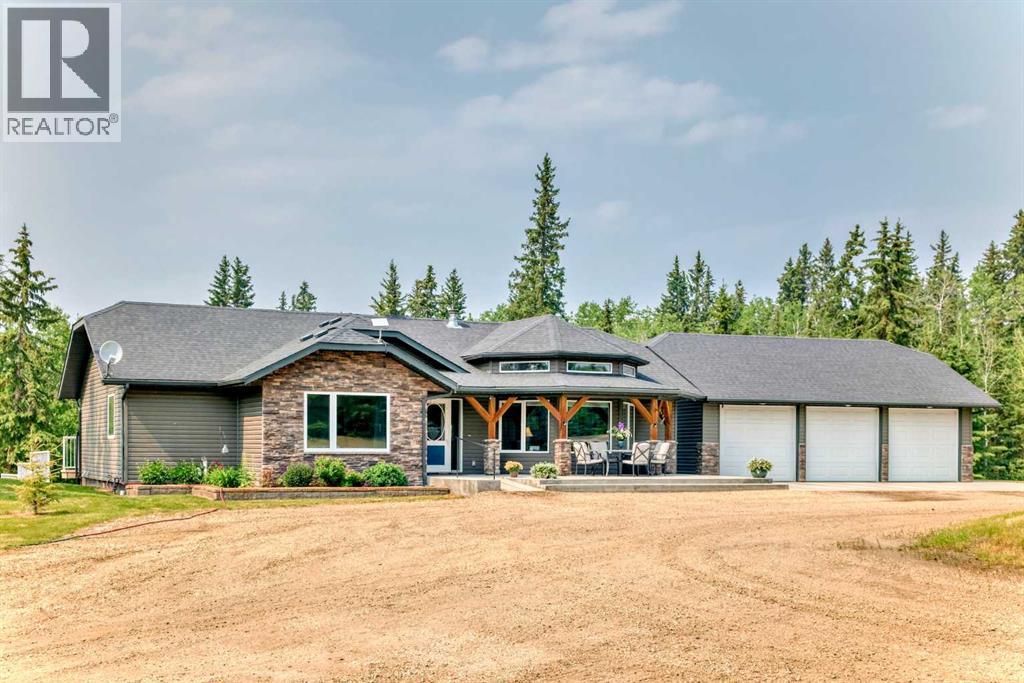4 Bedroom
4 Bathroom
1,681 ft2
Bungalow
Fireplace
None
Forced Air
Acreage
Fruit Trees, Garden Area, Landscaped
$1,499,000
Escape to your private oasis between Ponoka and Lacombe! This stunning 9.46-acre estate offers the perfect blend of rural serenity and modern convenience, with paved access right to your doorstep. Nestled in a beautifully landscaped, private yard with an automatic gated entrance, this property offers both security and exclusivity. The custom-built home features 1,681 sq ft on the main floor, plus a partially finished walk-out basement with in-floor heat. Constructed with premium Logix insulated concrete forms, it delivers exceptional energy efficiency and durability. Inside, you’ll find 4 bedrooms, 4 bathrooms, a cozy fireplace in the living room, and a spacious triple garage—perfect for families or entertaining. The gourmet kitchen is a chef’s dream with top-tier appliances and granite countertops, while two covered decks—one with glass railing and Duradek flooring—extend your living space outdoors year-round. The front deck is set in concrete with a ramp for easy access. Enjoy peaceful evenings by the tranquil pond, complete with a charming bridge and four posts equipped with hooks for stringing lights in winter or summer. Power and water have been thoughtfully run underground to various points on the property: to the pond (for filling, flooding, or lighting), to a center mound and tree in the yard, to the automatic gate (which includes a 50-amp RV hookup and watering access), and to garden boxes serviced by a nearby hydrant. There’s also underground conduit from the front of the house to handle drainage from downspouts, and conduit in place for potential future power to the rear property line. For the hobbyist, entrepreneur, or equestrian enthusiast, two expansive shops offer limitless potential—whether for business, projects, storage, or a future horse setup. You’ll also appreciate the well-planned outbuildings: a woodshed with lights and power (plus a wood splitter full of split spruce), a garden shed with power and a wood-burning stove (currently disconnect ed), and a dog house with heat and power, safely enclosed by a 5-foot chain-link fence. The basement stairs were originally designed to be replaced with an elevator, and there is an unfinished zone factored in for additional in-floor heating on the main level—allowing the next owner to finish the home to suit their lifestyle. Located just a short drive from Ponoka’s amenities and with easy access to Highway 2A, this one-of-a-kind property offers countryside charm with urban convenience. Pride of ownership shines through this rare opportunity to own a pristine, move-in-ready estate tailored for exceptional living! (id:57594)
Property Details
|
MLS® Number
|
A2230490 |
|
Property Type
|
Single Family |
Building
|
Bathroom Total
|
4 |
|
Bedrooms Above Ground
|
3 |
|
Bedrooms Below Ground
|
1 |
|
Bedrooms Total
|
4 |
|
Appliances
|
Refrigerator, Dishwasher, Stove, Microwave, Window Coverings, Garage Door Opener, Washer & Dryer |
|
Architectural Style
|
Bungalow |
|
Basement Development
|
Partially Finished |
|
Basement Type
|
Full (partially Finished) |
|
Constructed Date
|
2015 |
|
Construction Material
|
Wood Frame |
|
Construction Style Attachment
|
Detached |
|
Cooling Type
|
None |
|
Fireplace Present
|
Yes |
|
Fireplace Total
|
1 |
|
Flooring Type
|
Carpeted, Ceramic Tile |
|
Foundation Type
|
See Remarks |
|
Half Bath Total
|
1 |
|
Heating Type
|
Forced Air |
|
Stories Total
|
1 |
|
Size Interior
|
1,681 Ft2 |
|
Total Finished Area
|
1681 Sqft |
|
Type
|
House |
|
Utility Water
|
Well |
Parking
|
Detached Garage
|
2 |
|
Attached Garage
|
3 |
Land
|
Acreage
|
Yes |
|
Fence Type
|
Not Fenced |
|
Landscape Features
|
Fruit Trees, Garden Area, Landscaped |
|
Sewer
|
Septic Field, Septic Tank |
|
Size Irregular
|
9.46 |
|
Size Total
|
9.46 Ac|5 - 9.99 Acres |
|
Size Total Text
|
9.46 Ac|5 - 9.99 Acres |
|
Zoning Description
|
Country Residential / Agricultural |
Rooms
| Level |
Type |
Length |
Width |
Dimensions |
|
Basement |
Recreational, Games Room |
|
|
25.92 Ft x 19.42 Ft |
|
Basement |
Family Room |
|
|
25.83 Ft x 16.67 Ft |
|
Basement |
Bedroom |
|
|
11.58 Ft x 9.08 Ft |
|
Basement |
3pc Bathroom |
|
|
Measurements not available |
|
Basement |
Furnace |
|
|
11.92 Ft x 8.92 Ft |
|
Main Level |
Kitchen |
|
|
13.83 Ft x 12.08 Ft |
|
Main Level |
Dining Room |
|
|
11.75 Ft x 10.25 Ft |
|
Main Level |
2pc Bathroom |
|
|
Measurements not available |
|
Main Level |
Laundry Room |
|
|
8.50 Ft x 7.58 Ft |
|
Main Level |
Bedroom |
|
|
11.33 Ft x 9.83 Ft |
|
Main Level |
4pc Bathroom |
|
|
.00 Ft x .00 Ft |
|
Main Level |
Bedroom |
|
|
10.58 Ft x 9.92 Ft |
|
Main Level |
Primary Bedroom |
|
|
13.58 Ft x 12.92 Ft |
|
Main Level |
5pc Bathroom |
|
|
Measurements not available |
|
Main Level |
Living Room |
|
|
19.92 Ft x 17.25 Ft |
https://www.realtor.ca/real-estate/28467098/422010-range-road-260-rural-ponoka-county













































