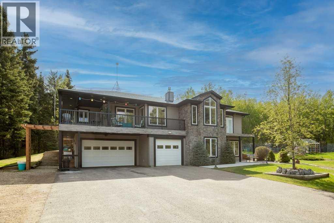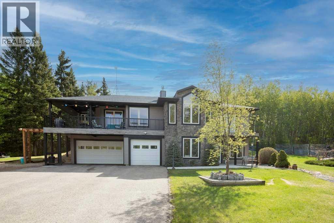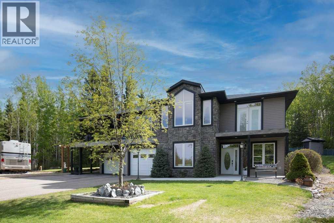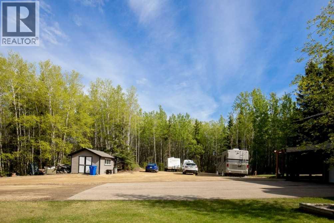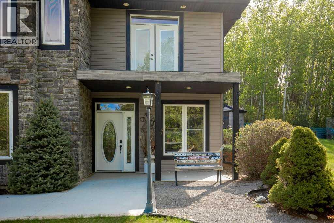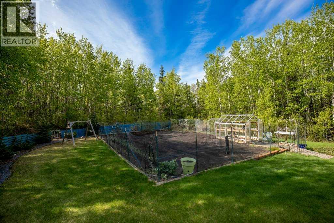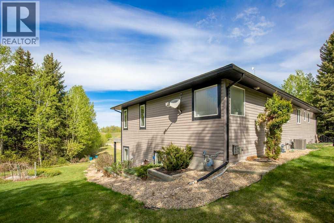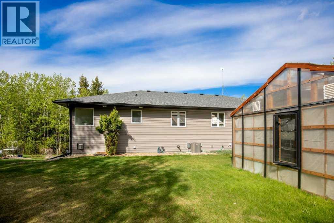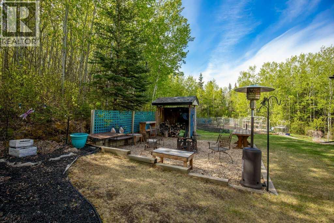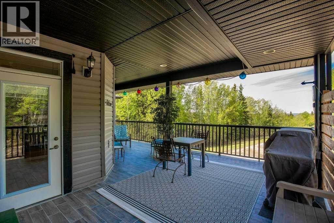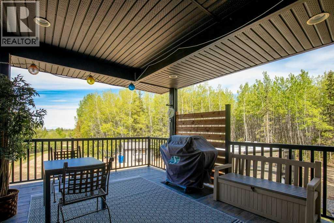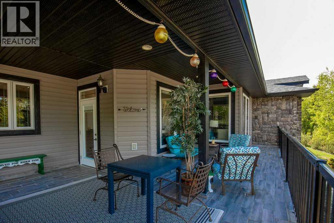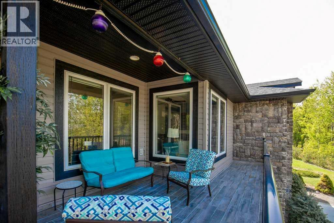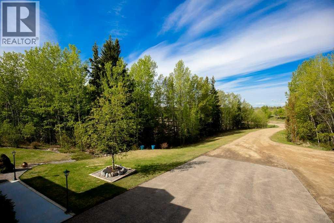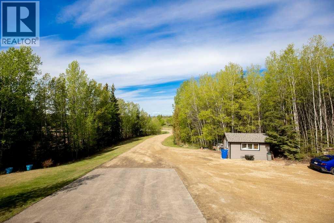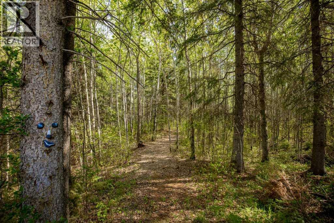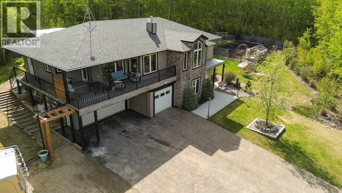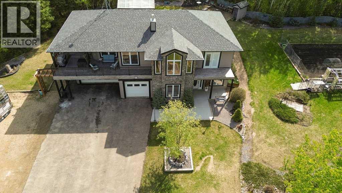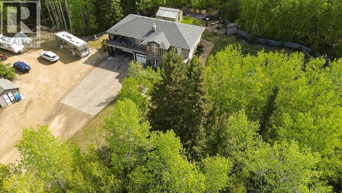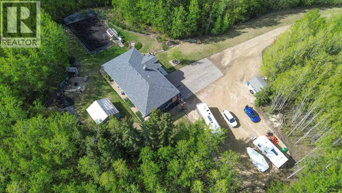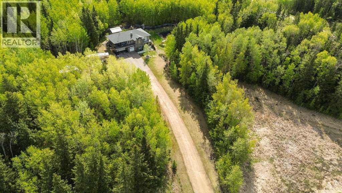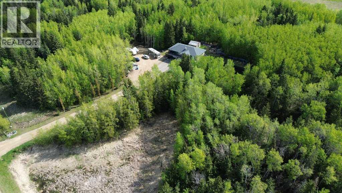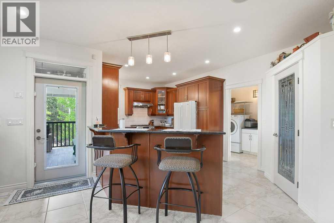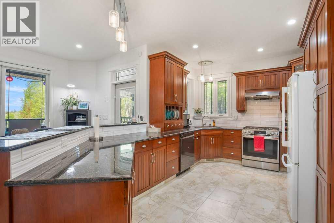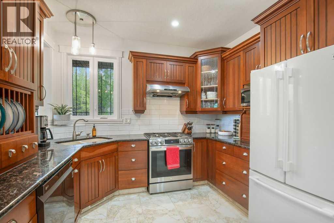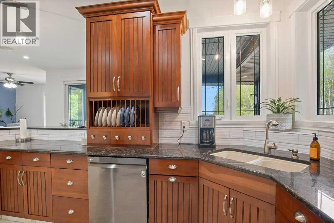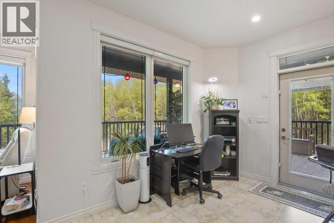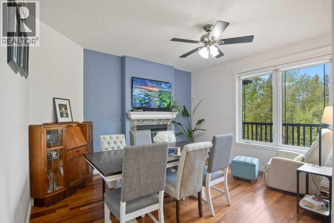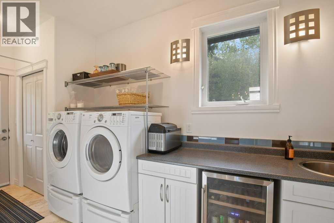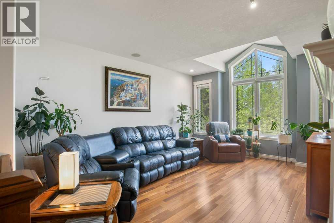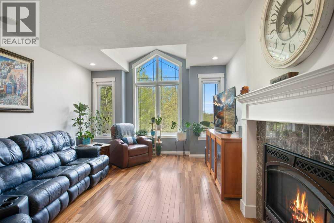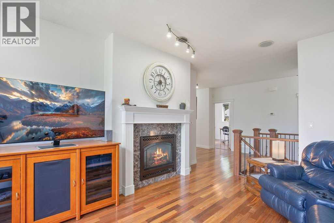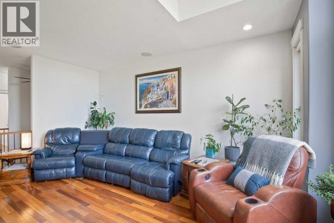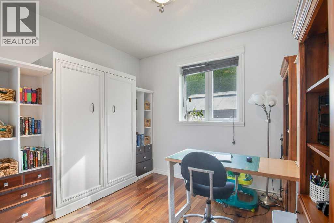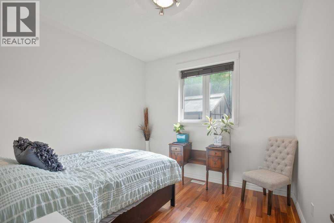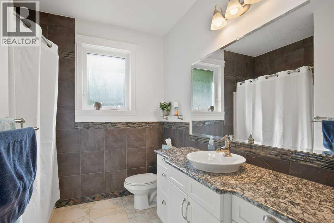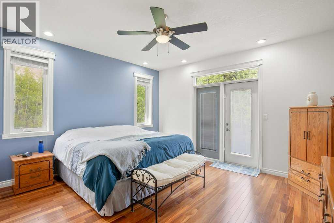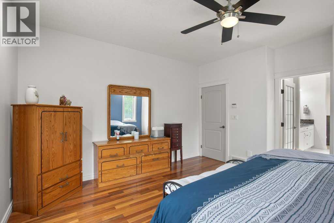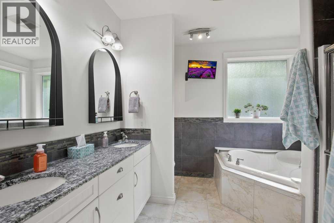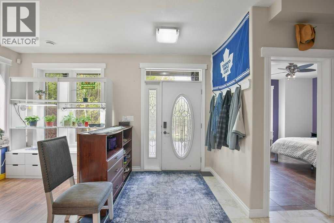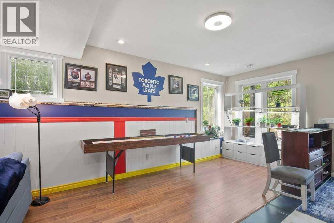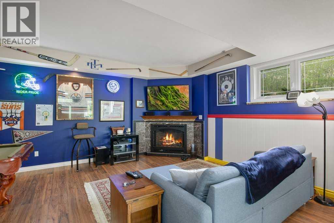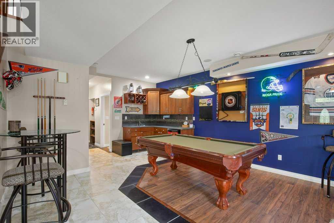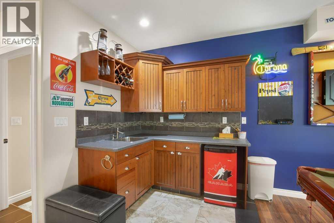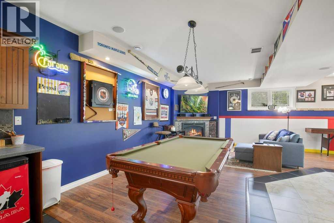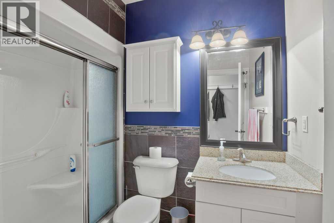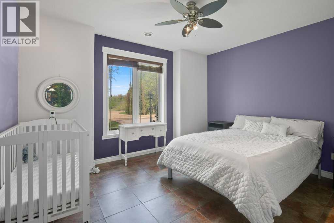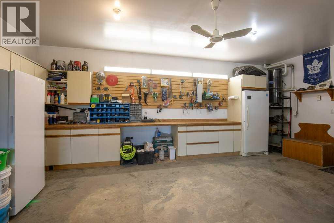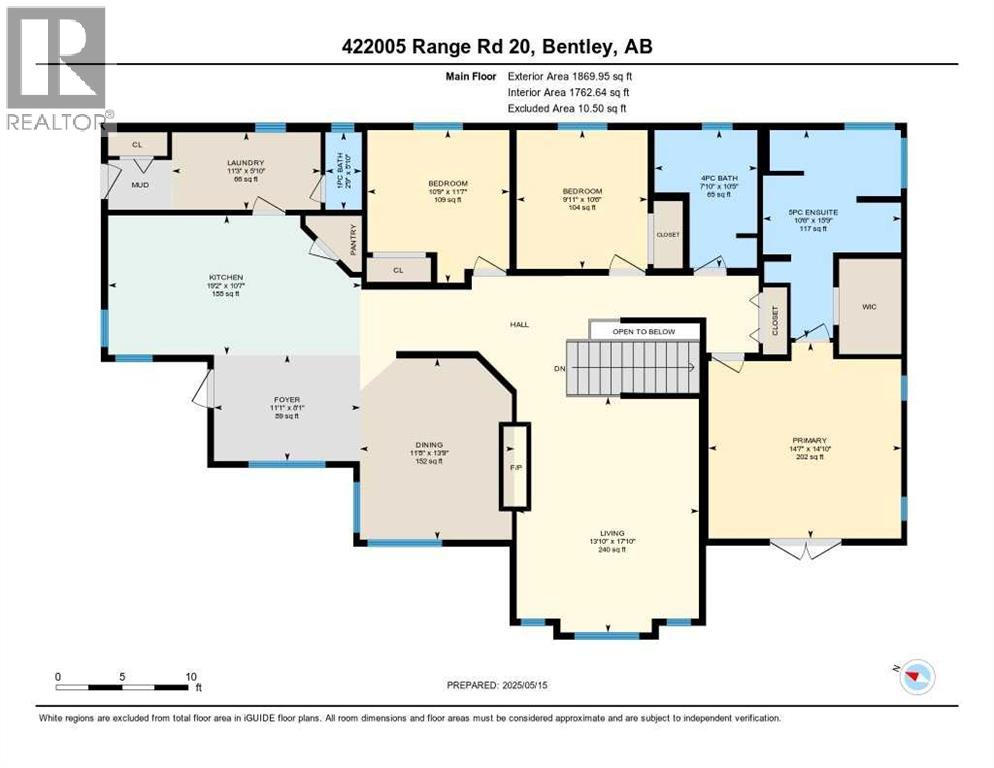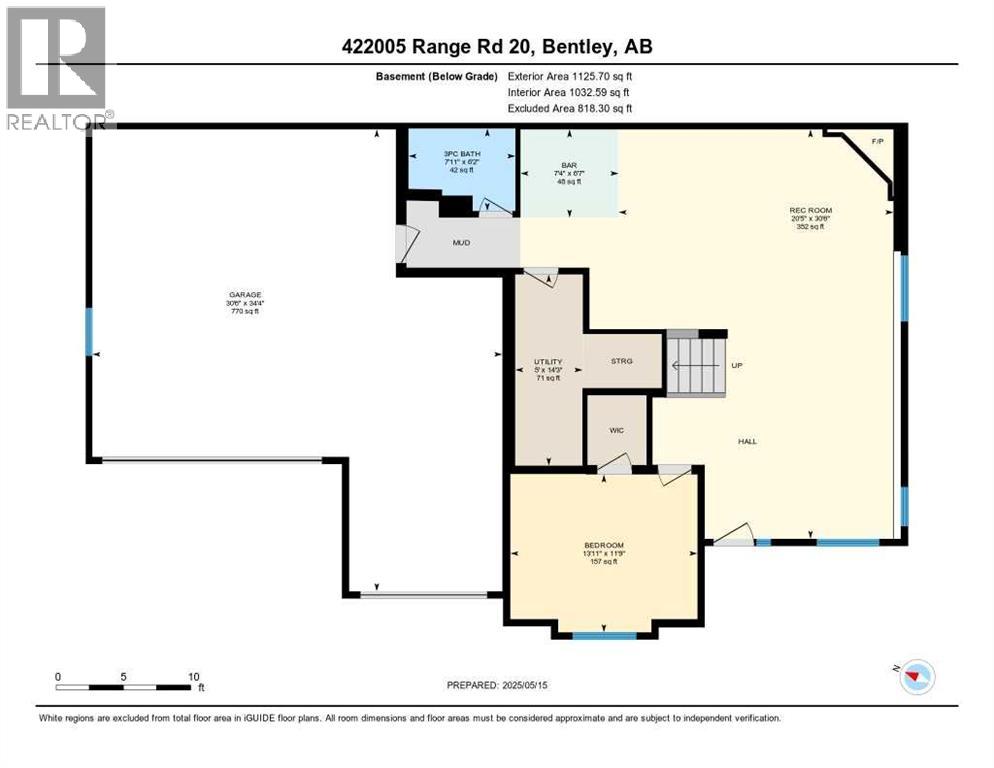4 Bedroom
4 Bathroom
1,870 ft2
Fireplace
Central Air Conditioning
Forced Air
Acreage
Landscaped
$930,000
Acreage living at it's finest! A rare find with 10 secluded acres on pavement! Welcome to this stunning 1870 square foot bungalow nestled amongst towering trees on a 10 acre parcel zoned for a hobby farm with perimeter barbed wire fencing. If peace and quiet are what you are after look no further. You will appreciate the pride of ownership of this beautiful 4 bed 4 bath home with plenty of upgrades. From the moment you enter, the bright open feel will draw you in. The main level offers a fantastic kitchen with cherry wood cabinets and granite countertops with plenty of space to prepare those family meals or entertain friends. Gather around the dining room or take it outside to the large covered deck, wired for sound, with ceramic tile floor and overlooking the beautifully landscaped front yard. Enjoy reading a book or cuddling up on those winter nights by the two sided natural gas fireplace in the living room. After a long day you will feel pampered in the primary bedroom offering a beautiful ensuite with double doors leading out to the deck and soaker corner tub to relax in. Two additional large bedrooms, main floor laundry with mud room, and a half bath complete the main level. Downstairs is designed for the growing family or entertaining family and friends with underfloor heat, wet bar, and a games area. An additional corner fireplace becomes the focal point of the well designed space with a bedroom (with walk in closet) and a 4 piece bath to complete the finishing touches. Parking will not be an issue in your oversized fully finished triple attached garage with underfloor heating and tons of storage. Take a walk outside and discover what this property has to offer. 10 acres of treed privacy with walking, biking, or quadding trails all over the property and a seasonal pond for extra enjoyment. Gardens, a firepit area and a large greenhouse for the gardeners offers so much for the whole family. Some other features to consider: Double Panel, On demand Renai System , Set up for a Generac Generator, Central Vac, Sonos System wired throughout, RV parking with power, Underground power ran for future shop. Some recent updates include: New shingles 2025, new backsplash 2025, new pot lights 2025, new paint 2025. This one is MOVE IN READY! Put your feet up, the work has been done. (id:57594)
Property Details
|
MLS® Number
|
A2221467 |
|
Property Type
|
Single Family |
|
Features
|
See Remarks, No Neighbours Behind, Gas Bbq Hookup |
|
Plan
|
0724411 |
|
Structure
|
Deck, See Remarks |
Building
|
Bathroom Total
|
4 |
|
Bedrooms Above Ground
|
3 |
|
Bedrooms Below Ground
|
1 |
|
Bedrooms Total
|
4 |
|
Appliances
|
Refrigerator, Dishwasher, Stove, Washer & Dryer |
|
Basement Development
|
Finished |
|
Basement Type
|
Full (finished) |
|
Constructed Date
|
2007 |
|
Construction Style Attachment
|
Detached |
|
Cooling Type
|
Central Air Conditioning |
|
Fireplace Present
|
Yes |
|
Fireplace Total
|
2 |
|
Flooring Type
|
Ceramic Tile, Hardwood, Laminate |
|
Foundation Type
|
Poured Concrete |
|
Half Bath Total
|
1 |
|
Heating Type
|
Forced Air |
|
Stories Total
|
2 |
|
Size Interior
|
1,870 Ft2 |
|
Total Finished Area
|
1870 Sqft |
|
Type
|
House |
|
Utility Water
|
Well |
Parking
Land
|
Acreage
|
Yes |
|
Fence Type
|
Fence |
|
Landscape Features
|
Landscaped |
|
Sewer
|
Septic Field, Septic Tank |
|
Size Irregular
|
10.00 |
|
Size Total
|
10 Ac|10 - 49 Acres |
|
Size Total Text
|
10 Ac|10 - 49 Acres |
|
Surface Water
|
Creek Or Stream |
|
Zoning Description
|
Hobby Farm (4) |
Rooms
| Level |
Type |
Length |
Width |
Dimensions |
|
Lower Level |
Recreational, Games Room |
|
|
30.50 Ft x 20.42 Ft |
|
Lower Level |
Other |
|
|
6.58 Ft x 7.33 Ft |
|
Lower Level |
Bedroom |
|
|
11.75 Ft x 13.92 Ft |
|
Lower Level |
3pc Bathroom |
|
|
Measurements not available |
|
Main Level |
Kitchen |
|
|
10.58 Ft x 19.17 Ft |
|
Main Level |
Living Room |
|
|
17.83 Ft x 13.83 Ft |
|
Main Level |
Dining Room |
|
|
13.75 Ft x 11.67 Ft |
|
Main Level |
Foyer |
|
|
8.08 Ft x 11.08 Ft |
|
Main Level |
Primary Bedroom |
|
|
14.83 Ft x 14.58 Ft |
|
Main Level |
Bedroom |
|
|
11.58 Ft x 10.75 Ft |
|
Main Level |
Bedroom |
|
|
10.50 Ft x 9.92 Ft |
|
Main Level |
Laundry Room |
|
|
5.83 Ft x 11.25 Ft |
|
Main Level |
5pc Bathroom |
|
|
Measurements not available |
|
Main Level |
4pc Bathroom |
|
|
Measurements not available |
|
Main Level |
1pc Bathroom |
|
|
.00 Ft x .00 Ft |
https://www.realtor.ca/real-estate/28330712/422005-range-road-20-rural-ponoka-county

