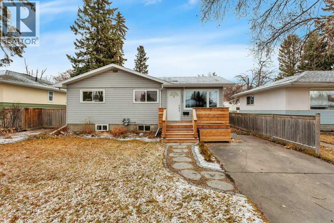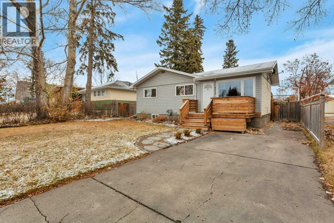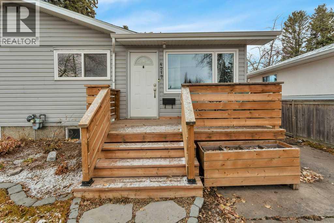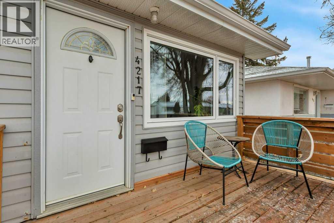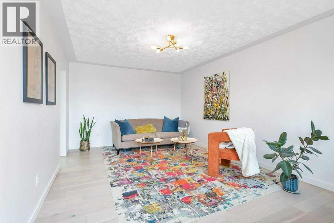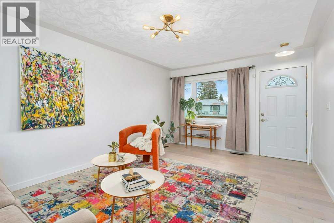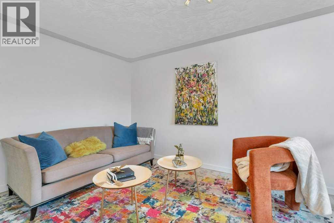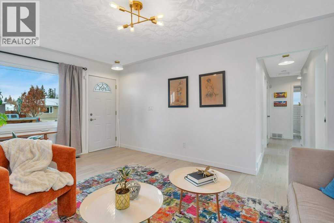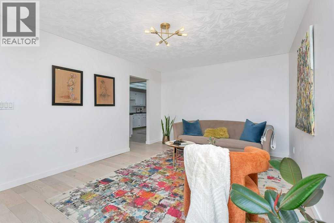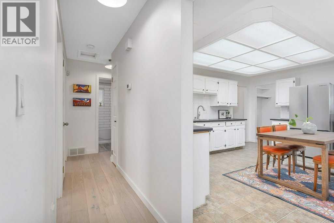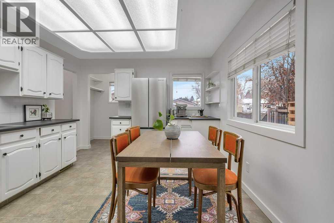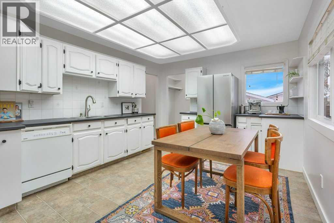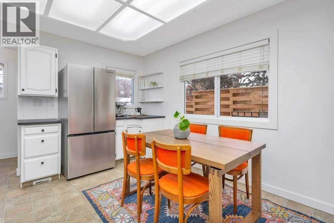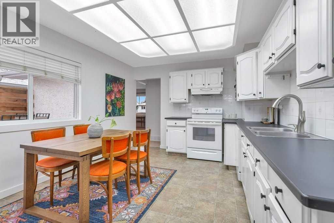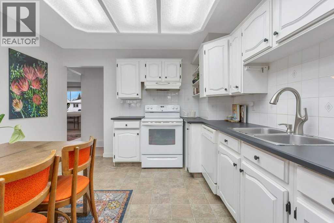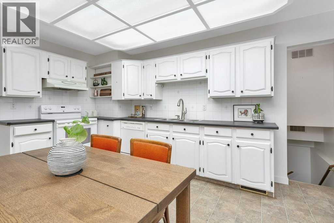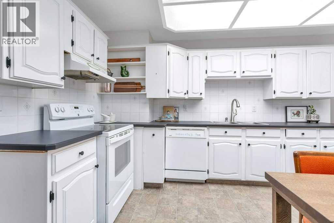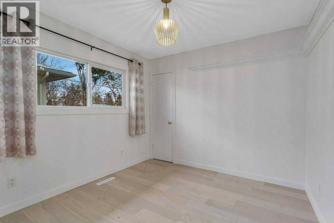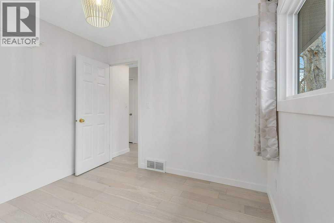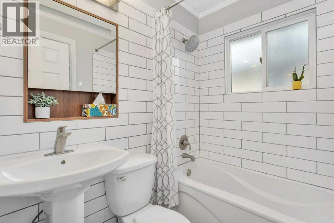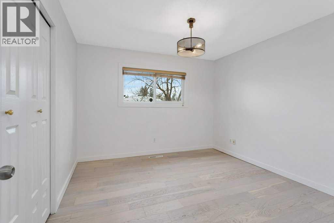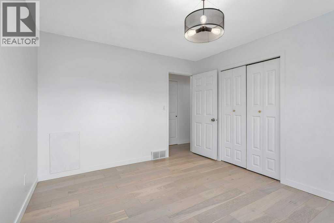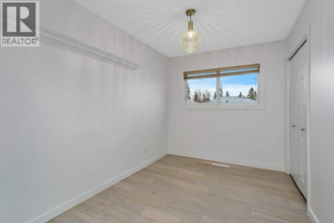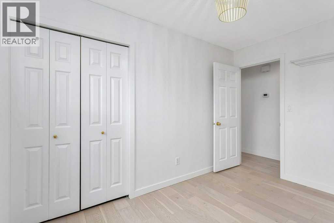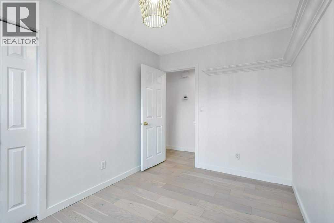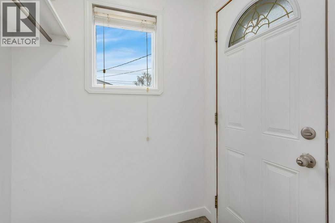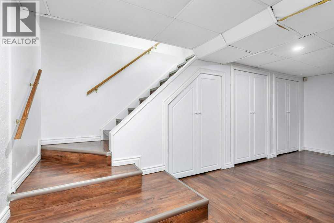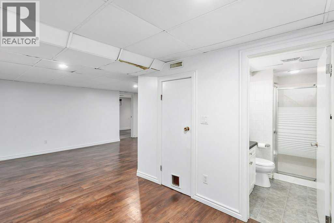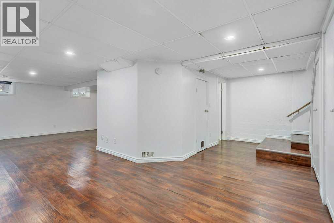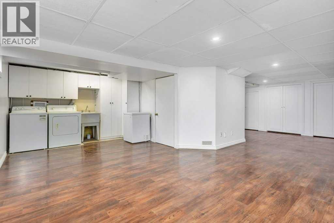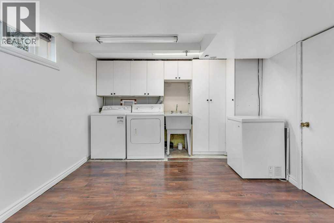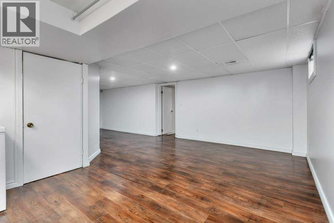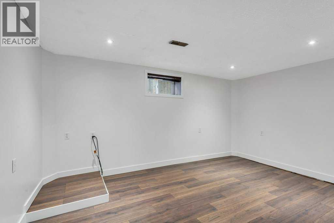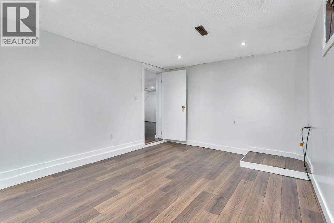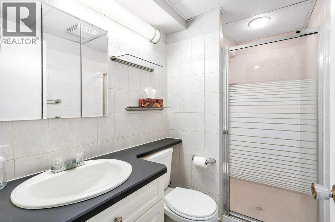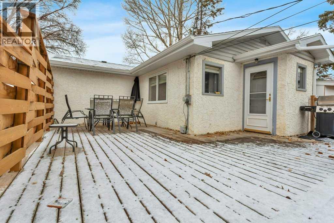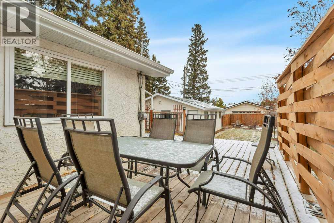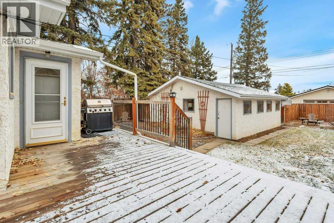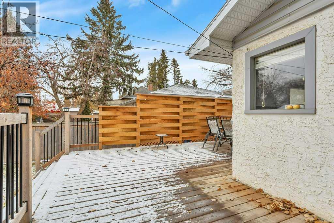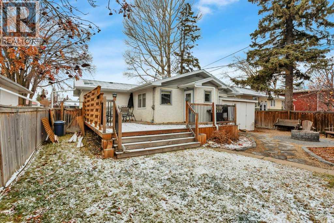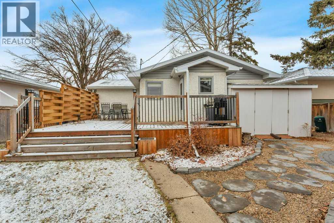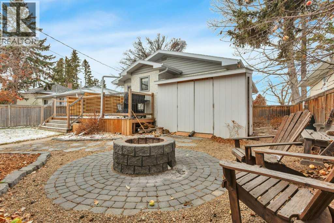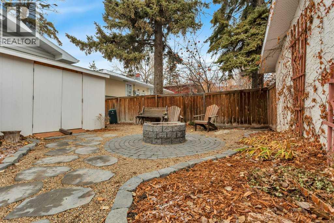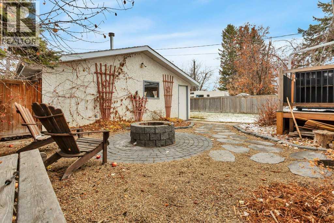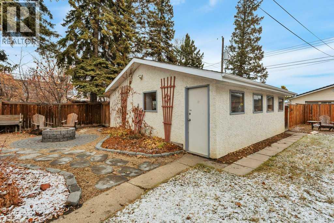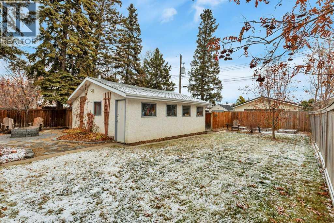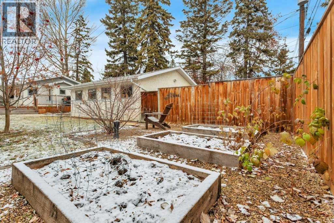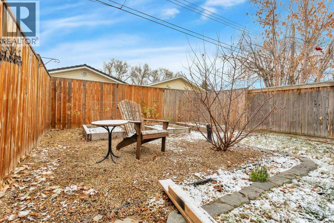4 Bedroom
2 Bathroom
983 ft2
Bungalow
None
Forced Air
Landscaped
$409,900
CLASSIC CHARACTER + MODERN UPDATED BUNGALOW IN GRANDVEIW! This four bedroom, two bathroom home is move-in ready and sure to impress. Step inside and be welcomed by the bright living room with a large west exposed window for lots of natural light along with new hardwood floors that run throughout the main living spaces. The kitchen is an entertainers delight offering white cabinets, lots of counter space, eat-in dining area, coffee bar and two nice sized windows which over look the yard. You'll love the convenience of three bedrooms as well as a four piece bathroom all on the main level. The basement is fully finished with a large family/rec space, fourth bedroom (no closet), three piece bathroom, storage and laundry space. Outside, the property boasts a large deck with a privacy wall which over looks the mature fenced yard with a firepit area and garden. The double garage completes this wonderful package, providing one half with parking and the other side for additional storage. At the front of the home you'll also find a nice wood deck which looks onto the mature tree lined street. Other extras include new pex piping (November 2025), vinyl windows and convenient central vac. Come see for yourself and get ready to fall in love with this special home! (id:57594)
Property Details
|
MLS® Number
|
A2270971 |
|
Property Type
|
Single Family |
|
Community Name
|
Grandview |
|
Amenities Near By
|
Park, Playground, Schools, Shopping |
|
Features
|
Back Lane, Pvc Window, Closet Organizers |
|
Parking Space Total
|
3 |
|
Plan
|
5897hw |
|
Structure
|
Shed, Deck |
Building
|
Bathroom Total
|
2 |
|
Bedrooms Above Ground
|
3 |
|
Bedrooms Below Ground
|
1 |
|
Bedrooms Total
|
4 |
|
Appliances
|
Refrigerator, Dishwasher, Stove, Hood Fan, Washer & Dryer |
|
Architectural Style
|
Bungalow |
|
Basement Development
|
Finished |
|
Basement Type
|
Full (finished) |
|
Constructed Date
|
1969 |
|
Construction Style Attachment
|
Detached |
|
Cooling Type
|
None |
|
Exterior Finish
|
Vinyl Siding |
|
Flooring Type
|
Hardwood, Laminate, Linoleum |
|
Foundation Type
|
Poured Concrete |
|
Heating Fuel
|
Natural Gas |
|
Heating Type
|
Forced Air |
|
Stories Total
|
1 |
|
Size Interior
|
983 Ft2 |
|
Total Finished Area
|
983 Sqft |
|
Type
|
House |
Parking
Land
|
Acreage
|
No |
|
Fence Type
|
Fence |
|
Land Amenities
|
Park, Playground, Schools, Shopping |
|
Landscape Features
|
Landscaped |
|
Size Depth
|
41.15 M |
|
Size Frontage
|
15.24 M |
|
Size Irregular
|
6750.00 |
|
Size Total
|
6750 Sqft|4,051 - 7,250 Sqft |
|
Size Total Text
|
6750 Sqft|4,051 - 7,250 Sqft |
|
Zoning Description
|
R-l |
Rooms
| Level |
Type |
Length |
Width |
Dimensions |
|
Lower Level |
3pc Bathroom |
|
|
Measurements not available |
|
Lower Level |
Bedroom |
|
|
10.67 Ft x 15.00 Ft |
|
Lower Level |
Family Room |
|
|
17.67 Ft x 27.17 Ft |
|
Lower Level |
Storage |
|
|
4.92 Ft x 2.33 Ft |
|
Lower Level |
Furnace |
|
|
7.92 Ft x 8.58 Ft |
|
Main Level |
4pc Bathroom |
|
|
Measurements not available |
|
Main Level |
Bedroom |
|
|
9.67 Ft x 10.08 Ft |
|
Main Level |
Primary Bedroom |
|
|
11.00 Ft x 11.92 Ft |
|
Main Level |
Bedroom |
|
|
7.92 Ft x 11.92 Ft |
|
Main Level |
Other |
|
|
11.33 Ft x 15.92 Ft |
|
Main Level |
Living Room |
|
|
11.75 Ft x 17.42 Ft |
https://www.realtor.ca/real-estate/29107650/4217-43-avenue-red-deer-grandview

