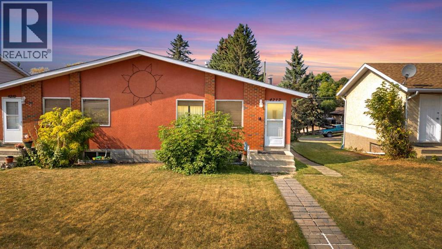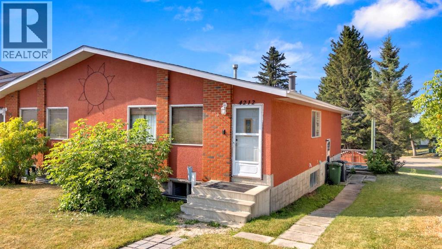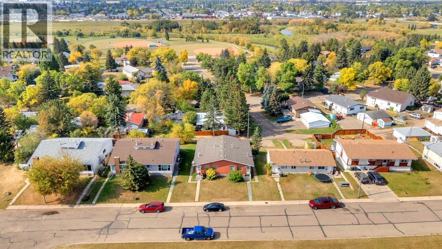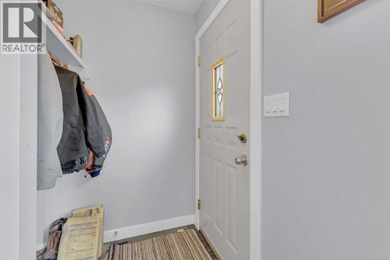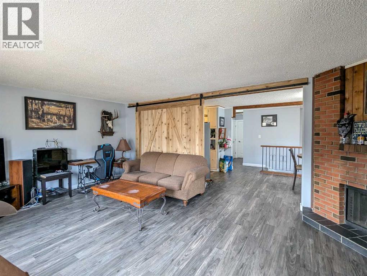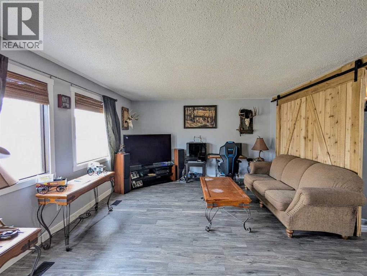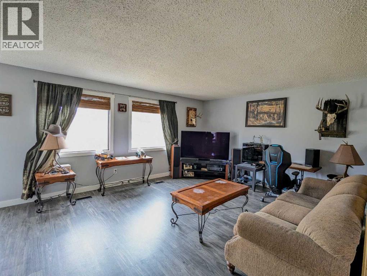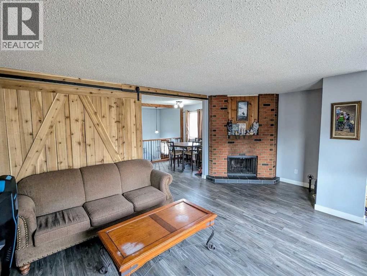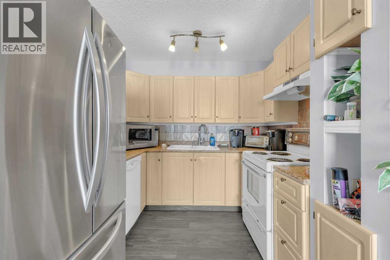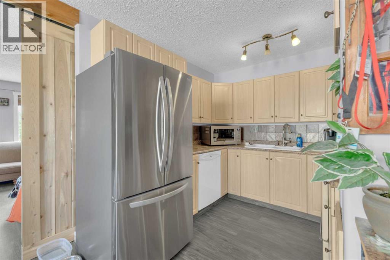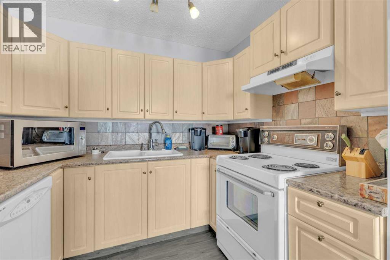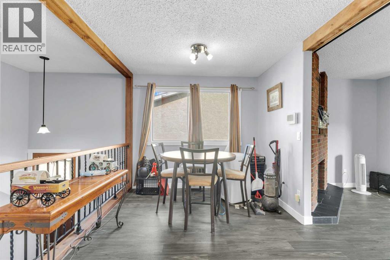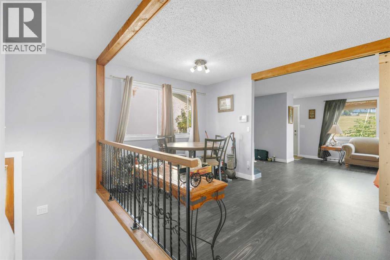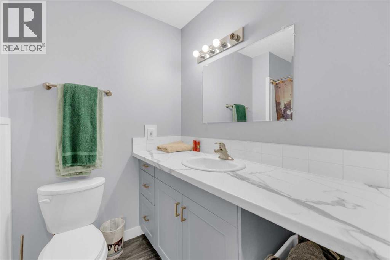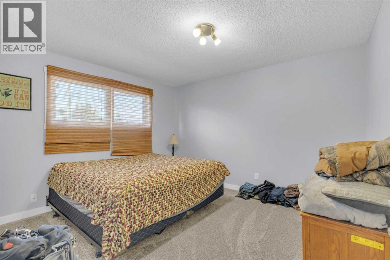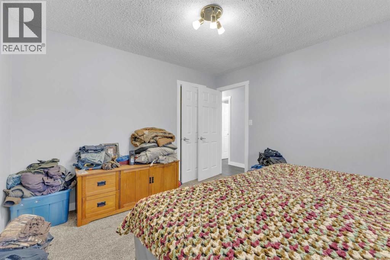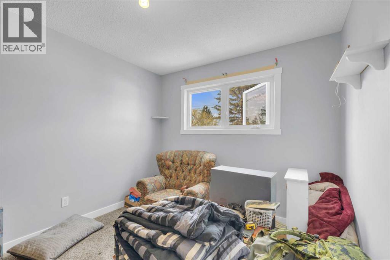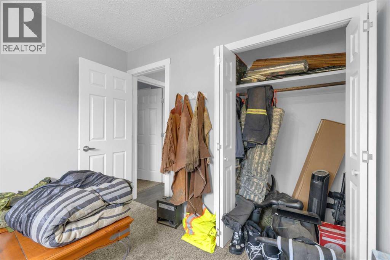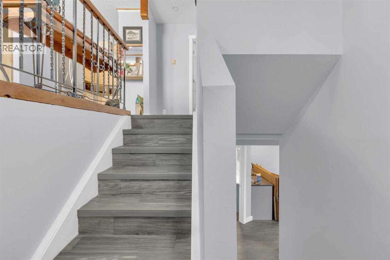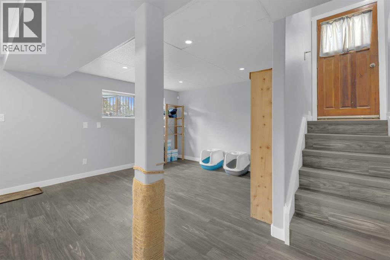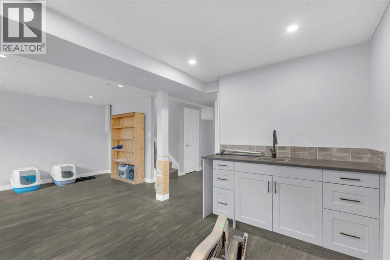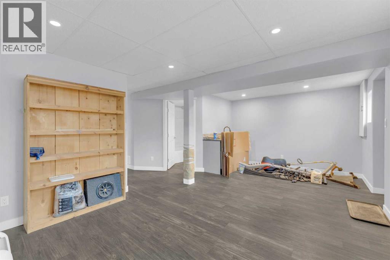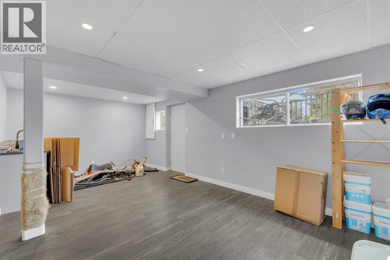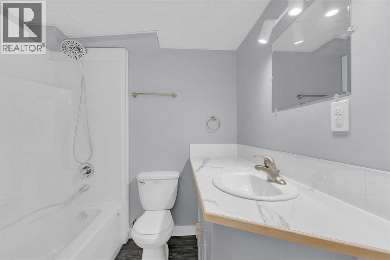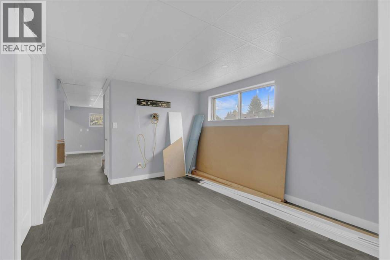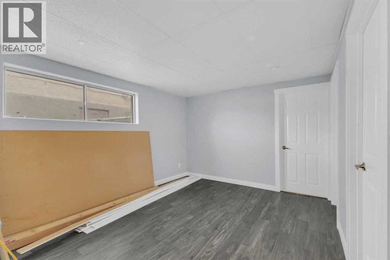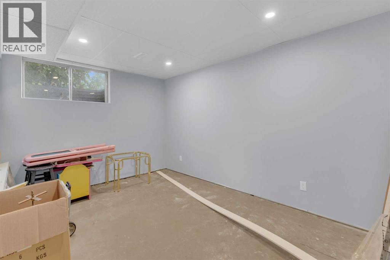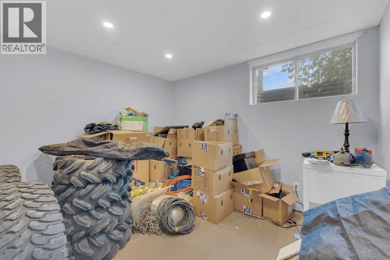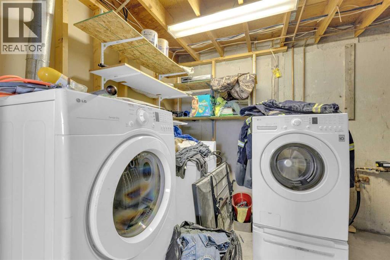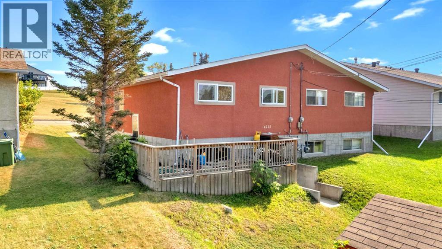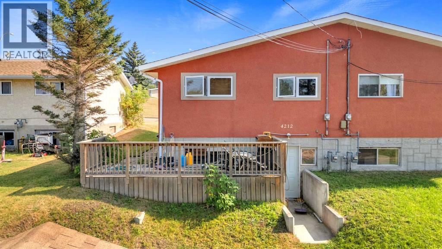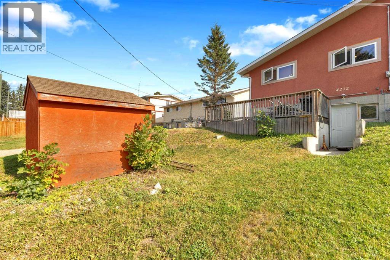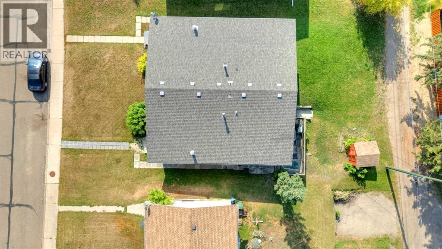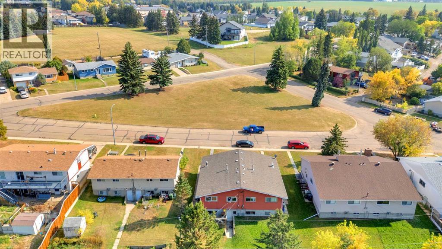3 Bedroom
2 Bathroom
968 ft2
Bungalow
Fireplace
None
Other, Forced Air, Wood Stove
Lawn
$249,900
Discover modern comfort and unbeatable convenience in this renovated half duplex! This 3-bedroom, 2-bathroom home is bright, fresh, and waiting for you. Enjoy a beautifully updated kitchen, two sparkling new bathrooms, and the feel of new flooring and carpet under your feet throughout. The lower level is perfect for hosting, featuring a walkout basement with a wet bar for game nights or family gatherings. A separate side entrance adds a layer of privacy and potential. This home has had plenty of updates including fresh paint throughout. Imagine living just steps away from parks and baseball diamonds, with a beautiful green space right across the street. This isn't just a house; it's a lifestyle. Don't miss your chance to make it yours (id:57594)
Property Details
|
MLS® Number
|
A2259619 |
|
Property Type
|
Single Family |
|
Community Name
|
Riverside |
|
Amenities Near By
|
Park, Playground |
|
Features
|
See Remarks, Back Lane, Wet Bar, Pvc Window |
|
Parking Space Total
|
2 |
|
Plan
|
7721708 |
|
Structure
|
Shed, Deck |
Building
|
Bathroom Total
|
2 |
|
Bedrooms Above Ground
|
2 |
|
Bedrooms Below Ground
|
1 |
|
Bedrooms Total
|
3 |
|
Appliances
|
Refrigerator, Dishwasher, Stove, Microwave |
|
Architectural Style
|
Bungalow |
|
Basement Development
|
Finished |
|
Basement Features
|
Walk Out |
|
Basement Type
|
Full (finished) |
|
Constructed Date
|
1977 |
|
Construction Material
|
Wood Frame |
|
Construction Style Attachment
|
Semi-detached |
|
Cooling Type
|
None |
|
Exterior Finish
|
Brick, Stucco |
|
Fireplace Present
|
Yes |
|
Fireplace Total
|
1 |
|
Flooring Type
|
Carpeted, Vinyl Plank |
|
Foundation Type
|
Poured Concrete |
|
Heating Fuel
|
Natural Gas, Wood |
|
Heating Type
|
Other, Forced Air, Wood Stove |
|
Stories Total
|
1 |
|
Size Interior
|
968 Ft2 |
|
Total Finished Area
|
968 Sqft |
|
Type
|
Duplex |
Parking
Land
|
Acreage
|
No |
|
Fence Type
|
Not Fenced |
|
Land Amenities
|
Park, Playground |
|
Landscape Features
|
Lawn |
|
Size Frontage
|
9 M |
|
Size Irregular
|
0.08 |
|
Size Total
|
0.08 Ac|0-4,050 Sqft |
|
Size Total Text
|
0.08 Ac|0-4,050 Sqft |
|
Zoning Description
|
R2 |
Rooms
| Level |
Type |
Length |
Width |
Dimensions |
|
Lower Level |
Living Room |
|
|
20.42 Ft x 12.00 Ft |
|
Lower Level |
Bonus Room |
|
|
13.00 Ft x 12.00 Ft |
|
Lower Level |
Bedroom |
|
|
13.00 Ft x 9.00 Ft |
|
Lower Level |
Office |
|
|
9.00 Ft x 11.00 Ft |
|
Lower Level |
Furnace |
|
|
9.00 Ft x 9.00 Ft |
|
Lower Level |
4pc Bathroom |
|
|
Measurements not available |
|
Main Level |
Living Room |
|
|
21.00 Ft x 13.08 Ft |
|
Main Level |
Dining Room |
|
|
10.00 Ft x 9.00 Ft |
|
Main Level |
Kitchen |
|
|
8.00 Ft x 8.00 Ft |
|
Main Level |
4pc Bathroom |
|
|
Measurements not available |
|
Main Level |
Bedroom |
|
|
9.00 Ft x 9.00 Ft |
|
Main Level |
Primary Bedroom |
|
|
12.42 Ft x 11.00 Ft |
https://www.realtor.ca/real-estate/28909262/4212-44-street-ponoka-riverside

