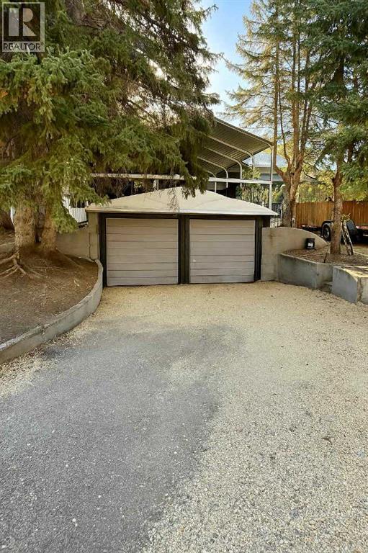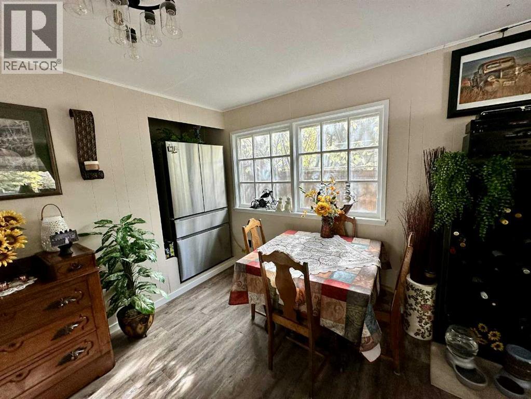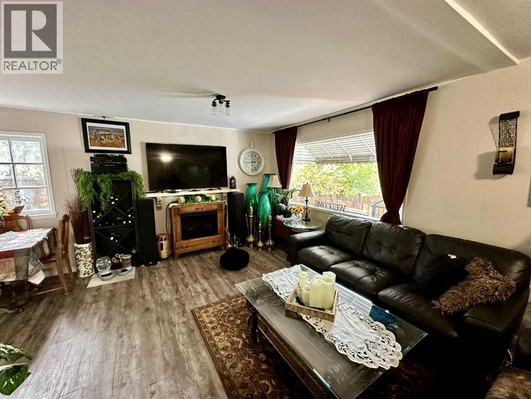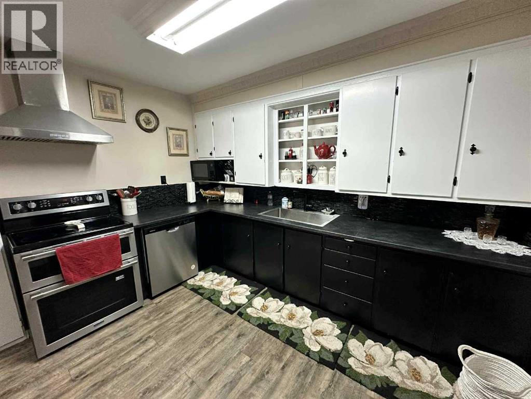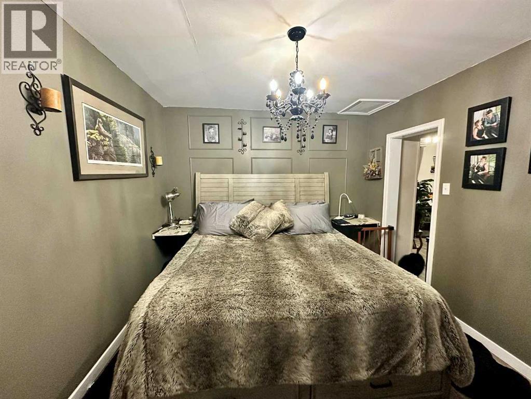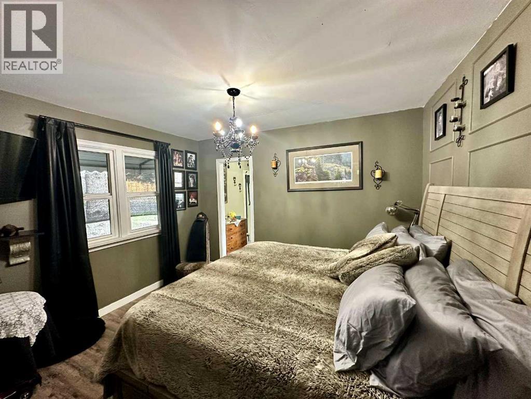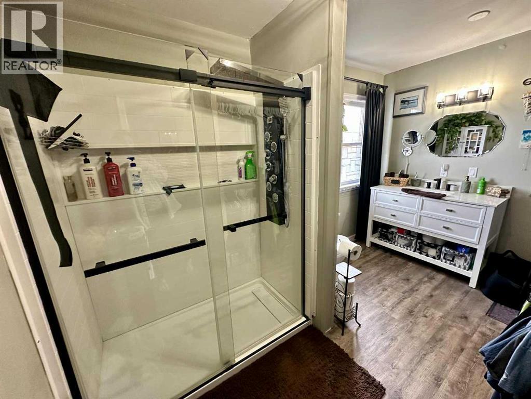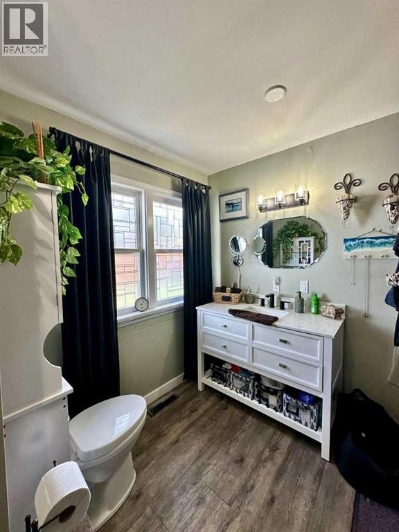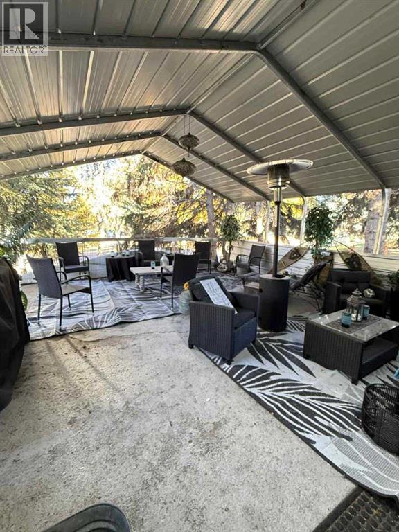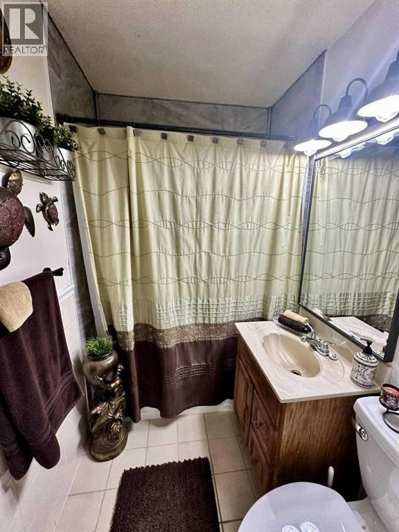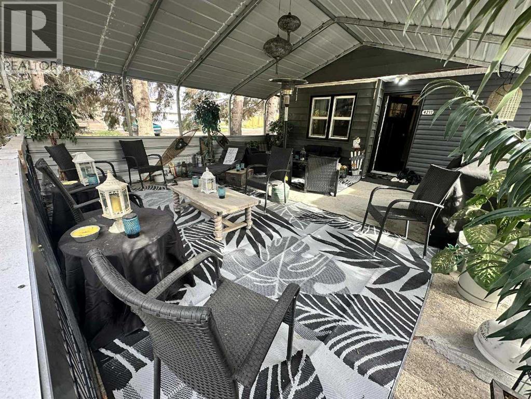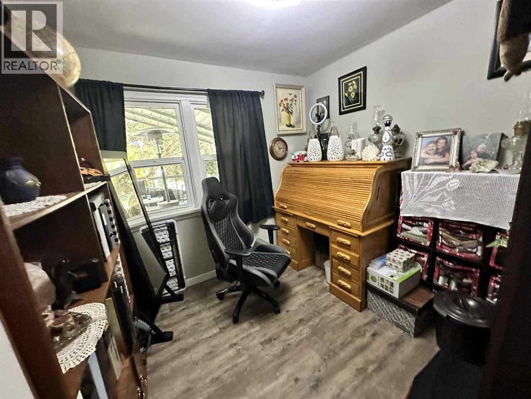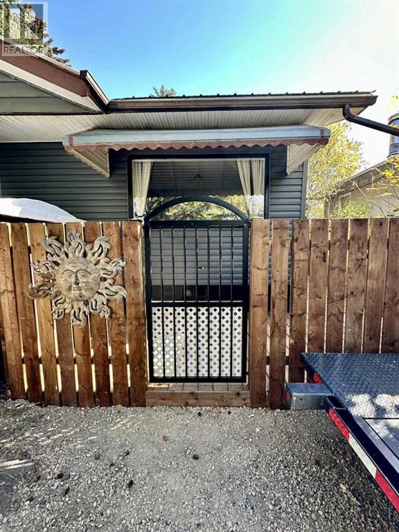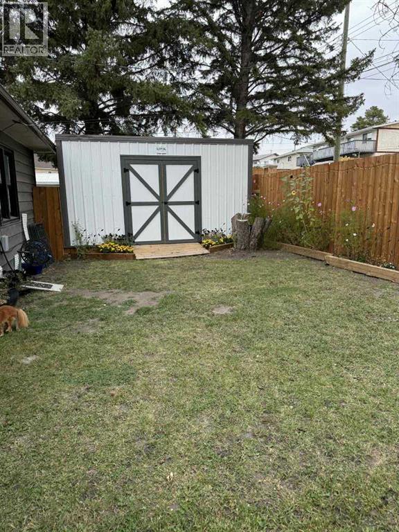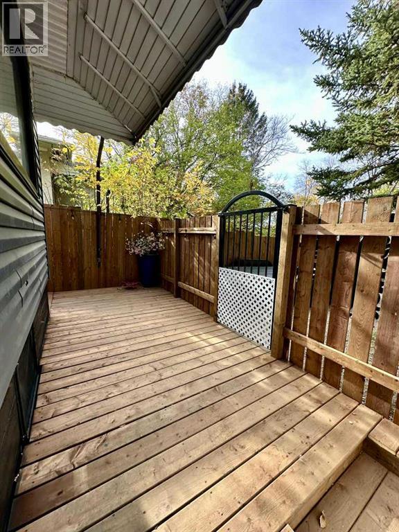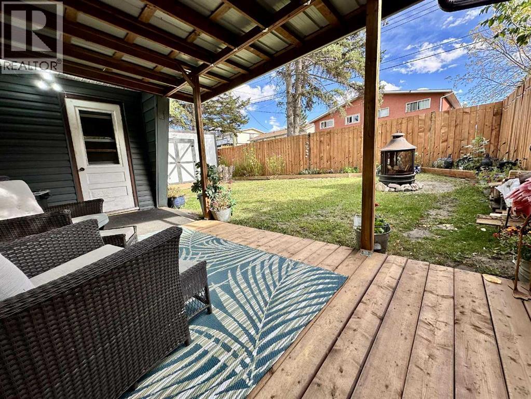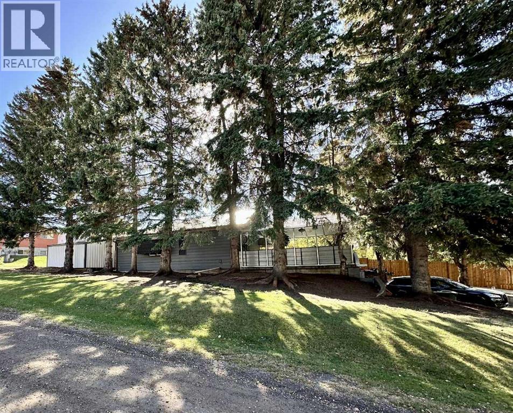2 Bedroom
2 Bathroom
1,011 ft2
Bungalow
None
Forced Air
$254,900
Extensively updated bungalow perfect for a small family or starter home! 2 bed, 2 bath, open concept. and main floor laundry. also a large storage room downstairs, 20x20 garage, large fenced yard, and a massive covered deck for additional living space. Renovations in 2024 include new appliances, flooring, paint, baseboards, exterior door, light fixtures, 3 piece ensuite, deck cover, back porch, walkways, fence, HWT, shed, 2 sump pumps, electric panel, insulation, vapor barrier, regraded back yard and more! (id:57594)
Property Details
|
MLS® Number
|
A2261857 |
|
Property Type
|
Single Family |
|
Community Name
|
Riverside |
|
Amenities Near By
|
Playground |
|
Features
|
Back Lane |
|
Parking Space Total
|
4 |
|
Plan
|
7ks |
|
Structure
|
Deck |
Building
|
Bathroom Total
|
2 |
|
Bedrooms Above Ground
|
2 |
|
Bedrooms Total
|
2 |
|
Appliances
|
Refrigerator, Dishwasher, Stove, Washer & Dryer |
|
Architectural Style
|
Bungalow |
|
Basement Development
|
Partially Finished |
|
Basement Type
|
Partial (partially Finished) |
|
Constructed Date
|
1957 |
|
Construction Style Attachment
|
Detached |
|
Cooling Type
|
None |
|
Flooring Type
|
Vinyl Plank |
|
Foundation Type
|
Poured Concrete |
|
Heating Type
|
Forced Air |
|
Stories Total
|
1 |
|
Size Interior
|
1,011 Ft2 |
|
Total Finished Area
|
1011 Sqft |
|
Type
|
House |
Parking
Land
|
Acreage
|
No |
|
Fence Type
|
Fence |
|
Land Amenities
|
Playground |
|
Size Depth
|
36.57 M |
|
Size Frontage
|
10.67 M |
|
Size Irregular
|
4200.00 |
|
Size Total
|
4200 Sqft|4,051 - 7,250 Sqft |
|
Size Total Text
|
4200 Sqft|4,051 - 7,250 Sqft |
|
Zoning Description
|
R2 |
Rooms
| Level |
Type |
Length |
Width |
Dimensions |
|
Basement |
Furnace |
|
|
Measurements not available |
|
Basement |
Storage |
|
|
19.50 Ft x 11.25 Ft |
|
Main Level |
Living Room |
|
|
12.00 Ft x 24.00 Ft |
|
Main Level |
Kitchen |
|
|
10.50 Ft x 11.00 Ft |
|
Main Level |
Laundry Room |
|
|
Measurements not available |
|
Main Level |
4pc Bathroom |
|
|
Measurements not available |
|
Main Level |
Primary Bedroom |
|
|
11.67 Ft x 10.33 Ft |
|
Main Level |
Bedroom |
|
|
9.00 Ft x 8.67 Ft |
|
Main Level |
3pc Bathroom |
|
|
Measurements not available |
|
Main Level |
Dining Room |
|
|
11.00 Ft x 7.50 Ft |
https://www.realtor.ca/real-estate/28950918/4211-45-street-ponoka-riverside

