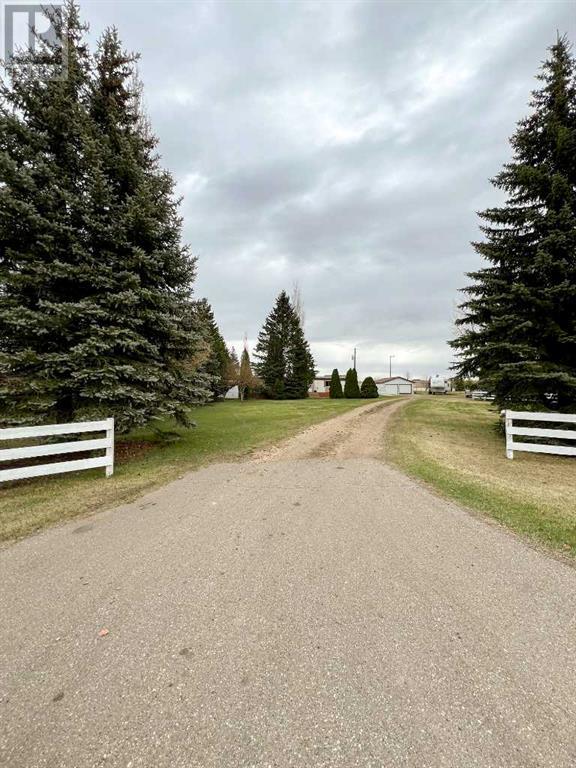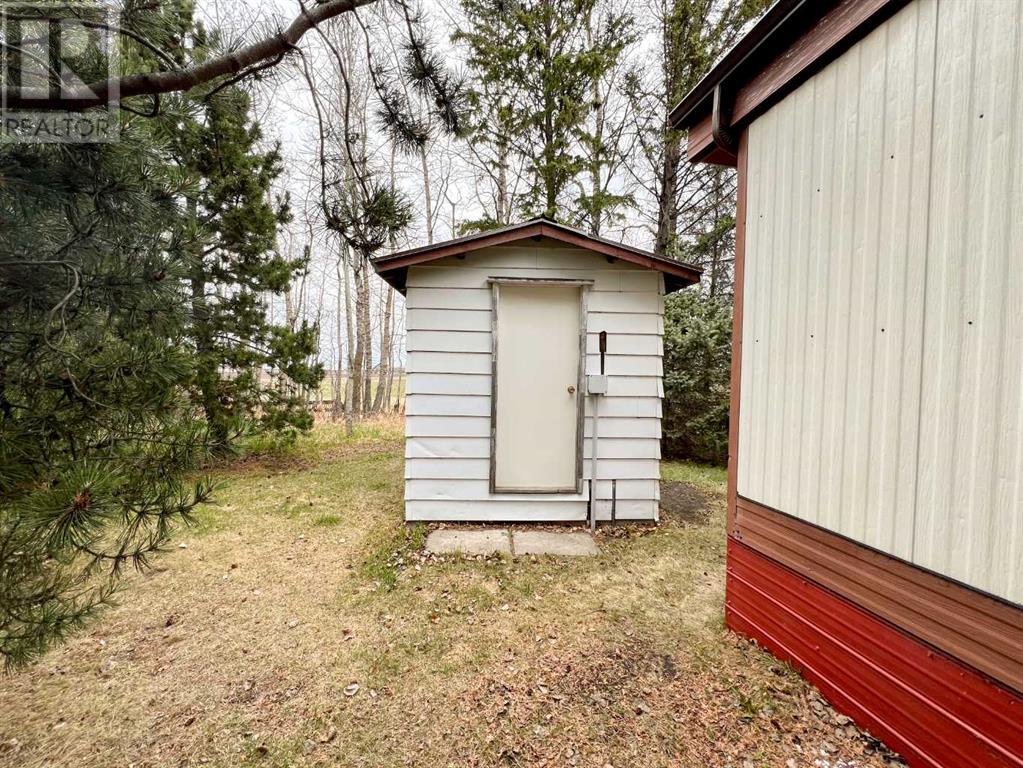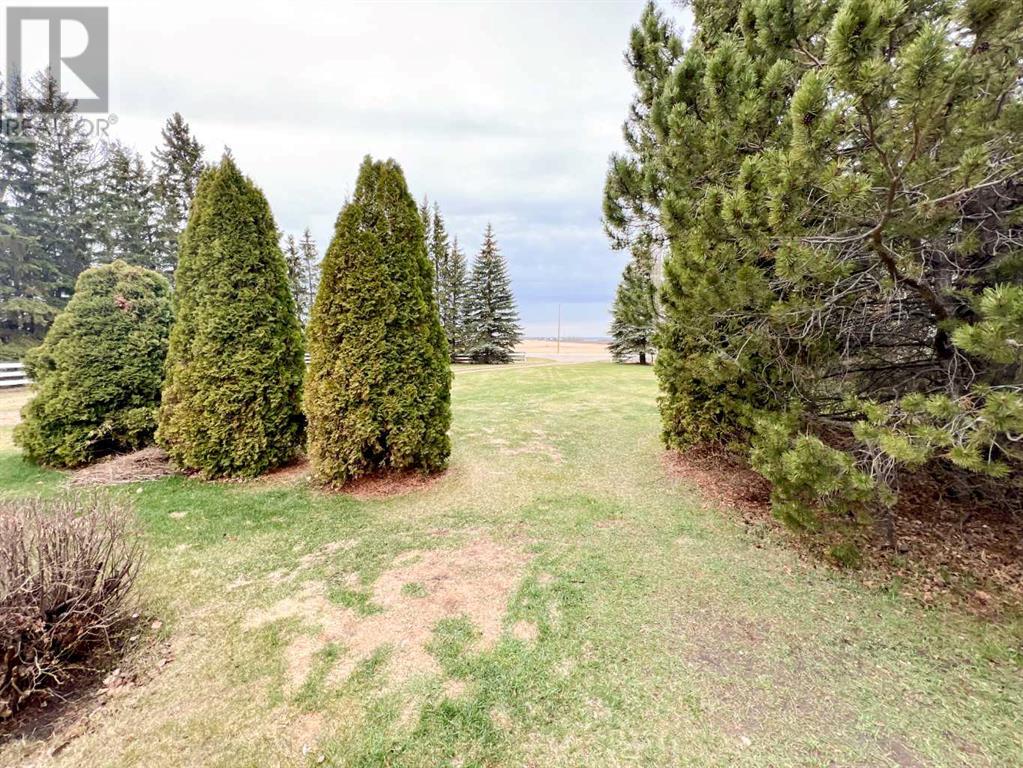3 Bedroom
2 Bathroom
1344 sqft
Mobile Home
None
Forced Air
Acreage
Landscaped
$329,900
Escape the hustle and bustle of city life and embrace the peace and quiet of affordable country living. This spacious 1344 sq. ft. home is nestled on a beautifully landscaped park like parcel and is only minutes to town. Set amidst the serenity of nature and boasting towering trees; it is partially fenced, has a detached garage, two storage sheds and older barn. Excellent opportunity for a horse or two with a stock waterer, and corrals. It is ideal for those who dream of embracing a rural lifestyle. You may also cultivate your green thumb skills with the large garden plot. The mobile home features three bedrooms, and 1.5 baths. A key feature is the kitchen and dining room area which provide an abundance of natural light, creating a warm and inviting atmosphere for gatherings and everyday living. Conveniently located on pavement, you'll enjoy easy access to amenities while still relishing the peace and quiet of living in the country. There are also some great building sites to consider if you are looking for an established acreage to build your dream home.. Some photos have been virtually staged. (id:57594)
Property Details
|
MLS® Number
|
A2129420 |
|
Property Type
|
Single Family |
|
Features
|
See Remarks, Other |
|
Structure
|
Shed |
Building
|
Bathroom Total
|
2 |
|
Bedrooms Above Ground
|
3 |
|
Bedrooms Total
|
3 |
|
Appliances
|
See Remarks |
|
Architectural Style
|
Mobile Home |
|
Basement Type
|
None |
|
Constructed Date
|
1975 |
|
Construction Style Attachment
|
Detached |
|
Cooling Type
|
None |
|
Exterior Finish
|
Metal |
|
Flooring Type
|
Carpeted, Linoleum |
|
Foundation Type
|
See Remarks |
|
Half Bath Total
|
1 |
|
Heating Type
|
Forced Air |
|
Stories Total
|
1 |
|
Size Interior
|
1344 Sqft |
|
Total Finished Area
|
1344 Sqft |
|
Type
|
Manufactured Home |
|
Utility Water
|
Well |
Parking
Land
|
Acreage
|
Yes |
|
Fence Type
|
Partially Fenced |
|
Landscape Features
|
Landscaped |
|
Size Irregular
|
2.72 |
|
Size Total
|
2.72 Ac|2 - 4.99 Acres |
|
Size Total Text
|
2.72 Ac|2 - 4.99 Acres |
|
Zoning Description
|
Agricultural |
Rooms
| Level |
Type |
Length |
Width |
Dimensions |
|
Main Level |
Dining Room |
|
|
19.25 Ft x 11.42 Ft |
|
Main Level |
Other |
|
|
11.42 Ft x 19.33 Ft |
|
Main Level |
Living Room |
|
|
11.83 Ft x 11.42 Ft |
|
Main Level |
Bedroom |
|
|
8.42 Ft x 11.92 Ft |
|
Main Level |
Laundry Room |
|
|
11.42 Ft x 7.58 Ft |
|
Main Level |
Bedroom |
|
|
8.33 Ft x 10.33 Ft |
|
Main Level |
4pc Bathroom |
|
|
.00 Ft x .00 Ft |
|
Main Level |
Primary Bedroom |
|
|
10.08 Ft x 14.75 Ft |
|
Main Level |
Other |
|
|
.00 Ft x .00 Ft |
|
Main Level |
2pc Bathroom |
|
|
.00 Ft x .00 Ft |



































