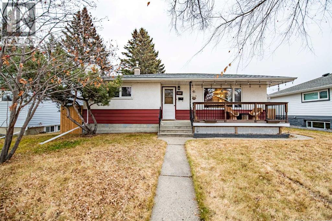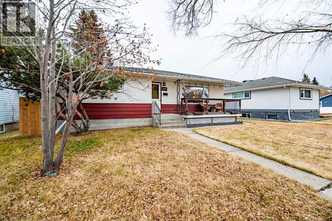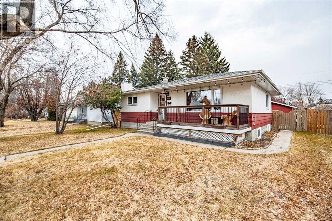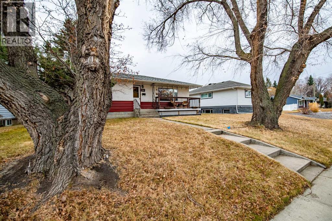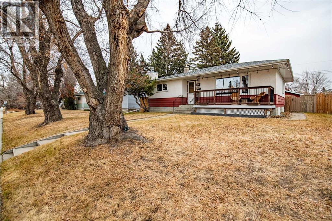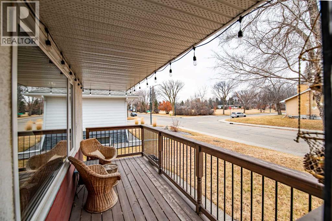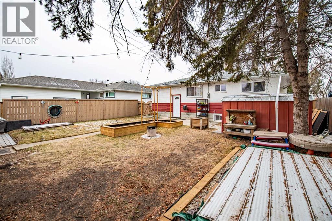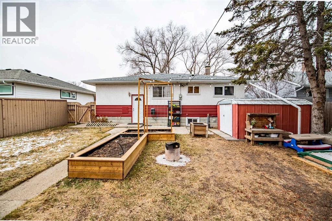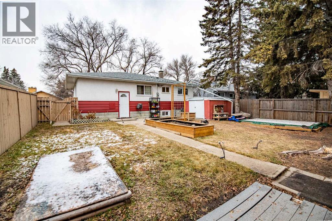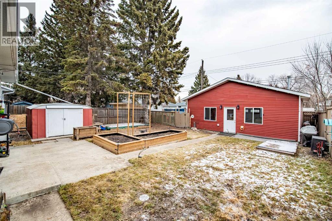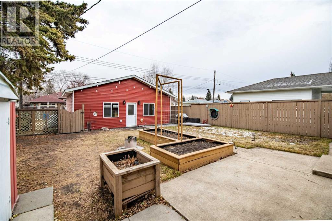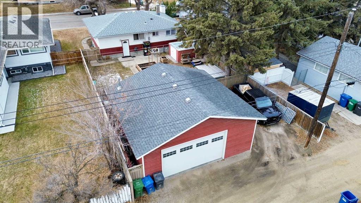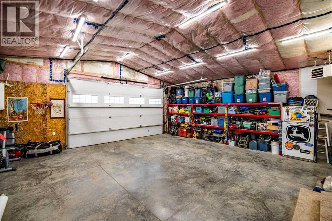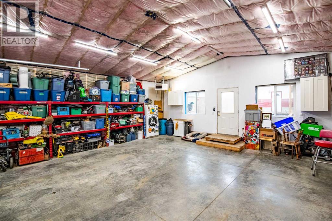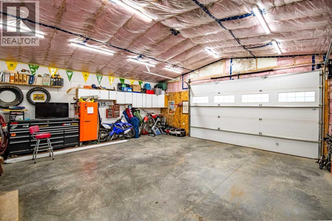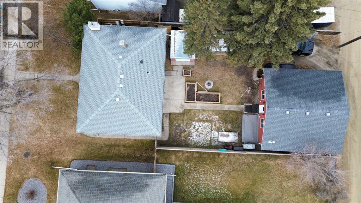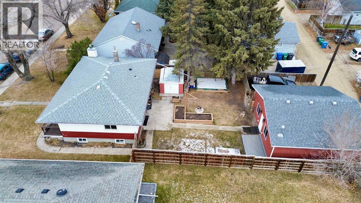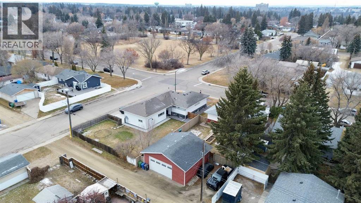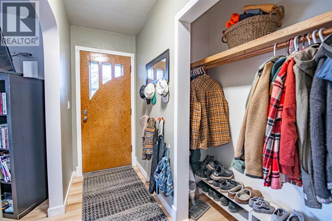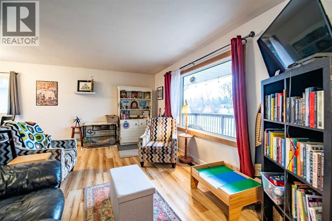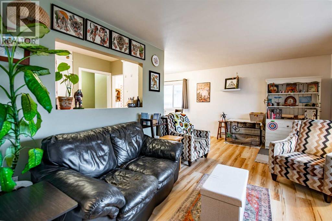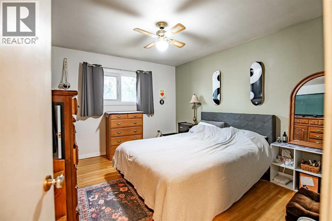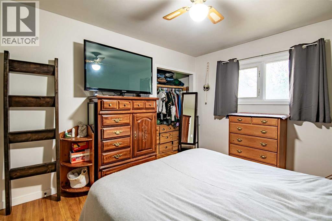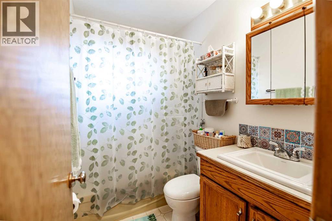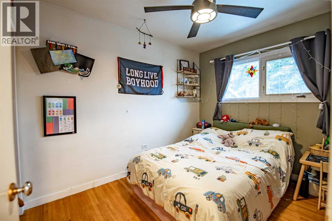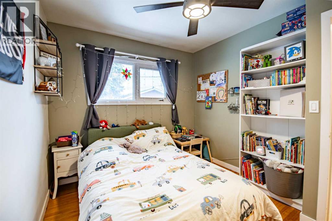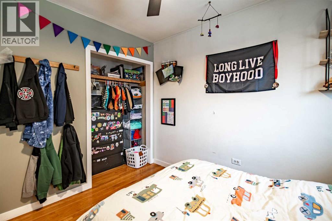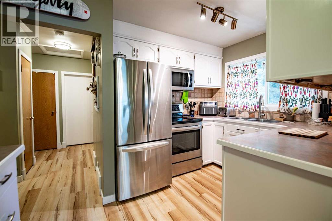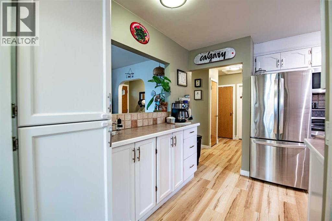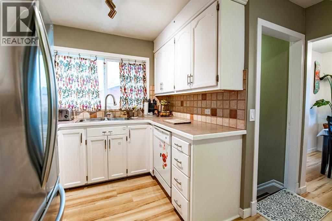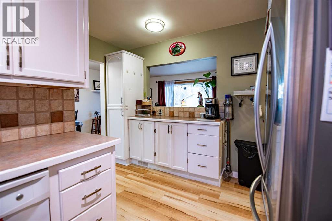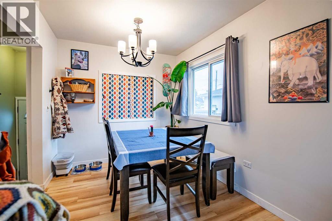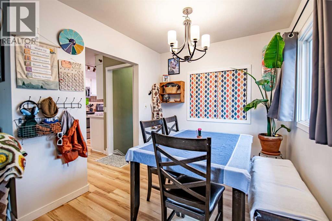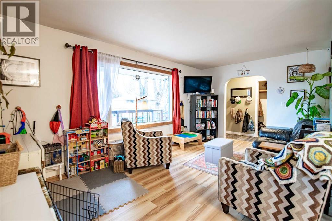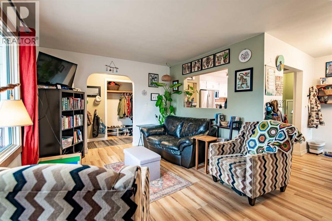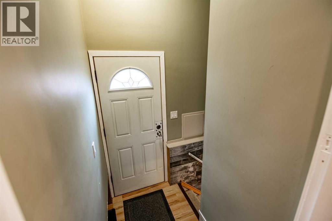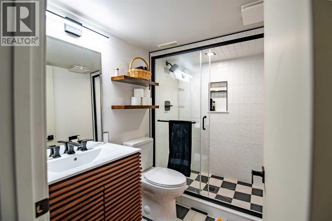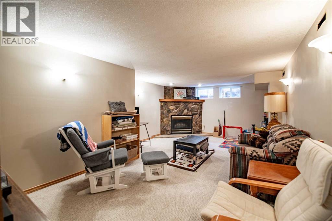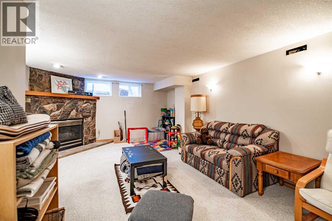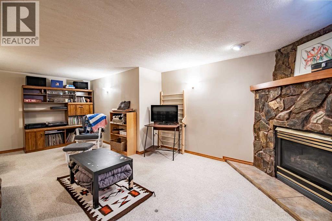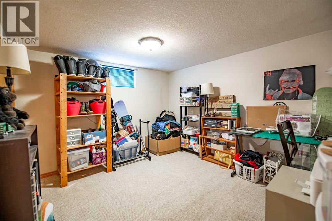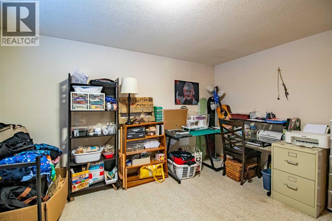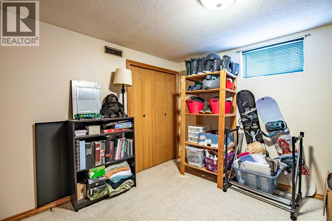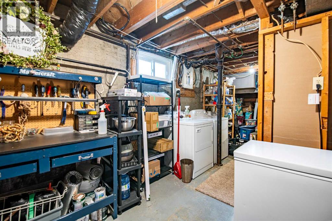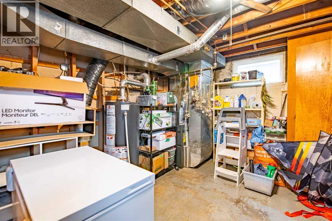3 Bedroom
2 Bathroom
899 ft2
Bungalow
Fireplace
None
Forced Air
$384,900
Prime location in Grandview — close to parks, schools, and shopping — this updated 3-bedroom, 2-bathroom bungalow sits on a large 50x123 (6152sq/ft) lot with plenty of yard space and parking. The home has seen a long list of improvements, including a brand-new full bathroom in the basement (2025), refreshed lighting and appliances (2019), and new main-floor flooring (2023). Outside, the oversized 28x26 heated garage (built in 2021) features 12-ft vaulted ceilings, full insulation, and 240V power, making it ideal for tools, workshop use, and extra storage. Inside you’ll find a functional main-floor layout with a bright living room (Picture Window Replaced 2025), spacious kitchen and dining area, two bedrooms, and a full bath. The finished basement adds a family room, additional bedroom, and the new second bathroom. Large front and backyards, mature trees, and ample off-street parking complete this solid property in one of Red Deer’s most established neighborhoods. (id:57594)
Property Details
|
MLS® Number
|
A2271529 |
|
Property Type
|
Single Family |
|
Community Name
|
Grandview |
|
Amenities Near By
|
Playground, Schools |
|
Features
|
Back Lane |
|
Parking Space Total
|
2 |
|
Plan
|
5897hw |
Building
|
Bathroom Total
|
2 |
|
Bedrooms Above Ground
|
2 |
|
Bedrooms Below Ground
|
1 |
|
Bedrooms Total
|
3 |
|
Appliances
|
Refrigerator, Dishwasher, Stove, Washer & Dryer |
|
Architectural Style
|
Bungalow |
|
Basement Development
|
Finished |
|
Basement Type
|
Full (finished) |
|
Constructed Date
|
1956 |
|
Construction Style Attachment
|
Detached |
|
Cooling Type
|
None |
|
Exterior Finish
|
Stucco, Wood Siding |
|
Fireplace Present
|
Yes |
|
Fireplace Total
|
1 |
|
Flooring Type
|
Carpeted, Laminate, Vinyl Plank |
|
Foundation Type
|
Poured Concrete |
|
Heating Fuel
|
Natural Gas |
|
Heating Type
|
Forced Air |
|
Stories Total
|
1 |
|
Size Interior
|
899 Ft2 |
|
Total Finished Area
|
899 Sqft |
|
Type
|
House |
Parking
Land
|
Acreage
|
No |
|
Fence Type
|
Fence |
|
Land Amenities
|
Playground, Schools |
|
Size Frontage
|
15.24 M |
|
Size Irregular
|
6152.00 |
|
Size Total
|
6152 Sqft|4,051 - 7,250 Sqft |
|
Size Total Text
|
6152 Sqft|4,051 - 7,250 Sqft |
|
Zoning Description
|
R-l |
Rooms
| Level |
Type |
Length |
Width |
Dimensions |
|
Basement |
Family Room |
|
|
13.58 Ft x 21.67 Ft |
|
Basement |
Laundry Room |
|
|
27.42 Ft x 11.50 Ft |
|
Basement |
Furnace |
|
|
27.42 Ft x 11.50 Ft |
|
Basement |
Storage |
|
|
27.42 Ft x 11.50 Ft |
|
Basement |
Bedroom |
|
|
12.00 Ft x 10.58 Ft |
|
Basement |
3pc Bathroom |
|
|
7.50 Ft x 4.75 Ft |
|
Main Level |
Kitchen |
|
|
11.75 Ft x 8.17 Ft |
|
Main Level |
Dining Room |
|
|
8.17 Ft x 8.50 Ft |
|
Main Level |
Living Room |
|
|
10.75 Ft x 17.58 Ft |
|
Main Level |
Foyer |
|
|
3.33 Ft x 11.25 Ft |
|
Main Level |
Primary Bedroom |
|
|
12.50 Ft x 10.67 Ft |
|
Main Level |
Bedroom |
|
|
10.42 Ft x 9.08 Ft |
|
Main Level |
4pc Bathroom |
|
|
4.75 Ft x 7.17 Ft |
https://www.realtor.ca/real-estate/29119673/4207-41-avenue-red-deer-grandview

