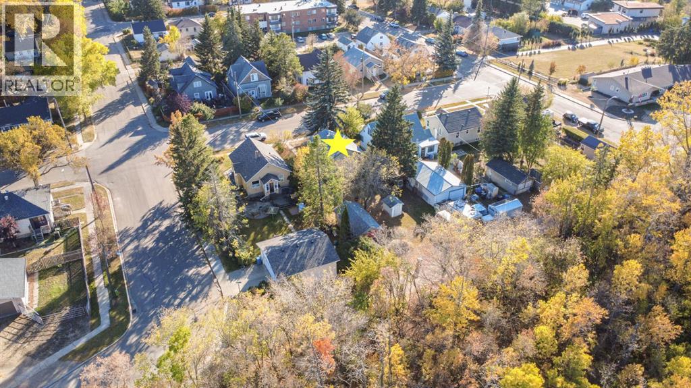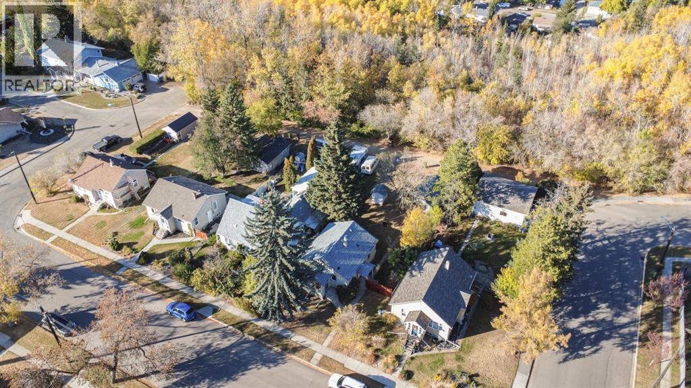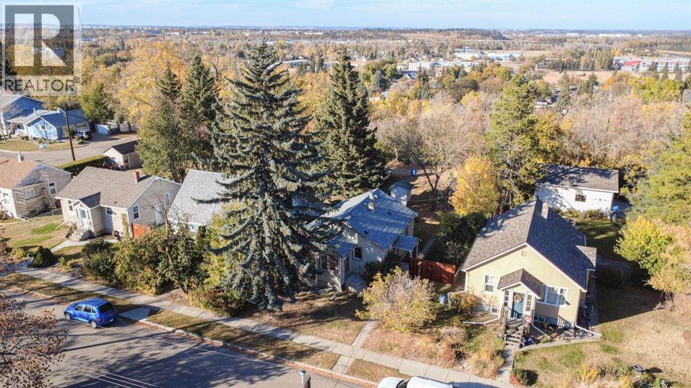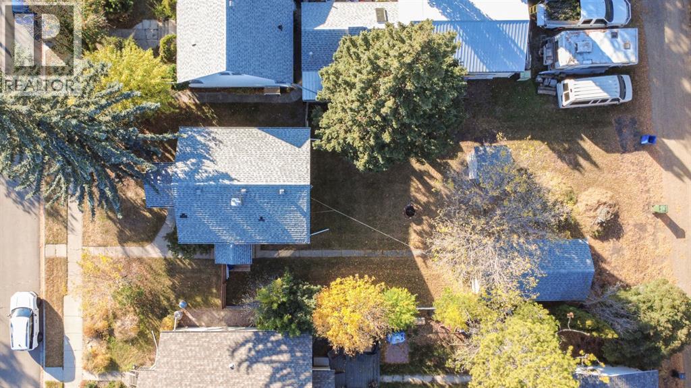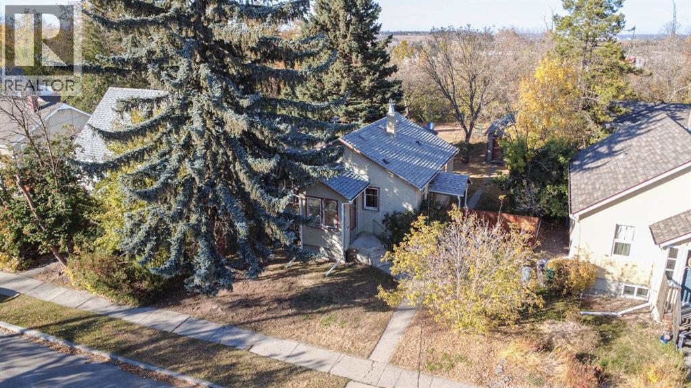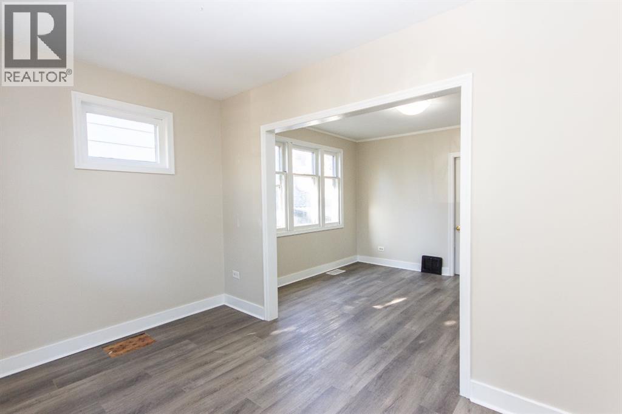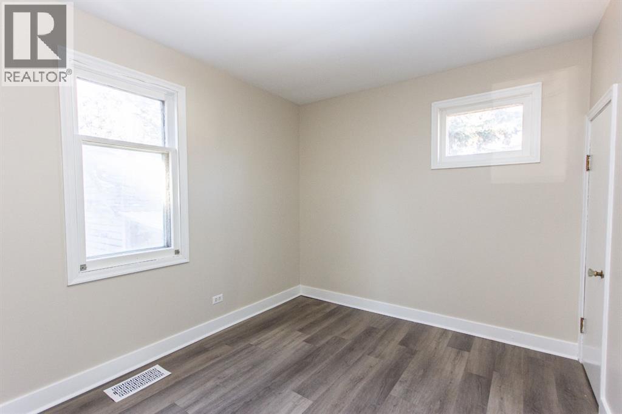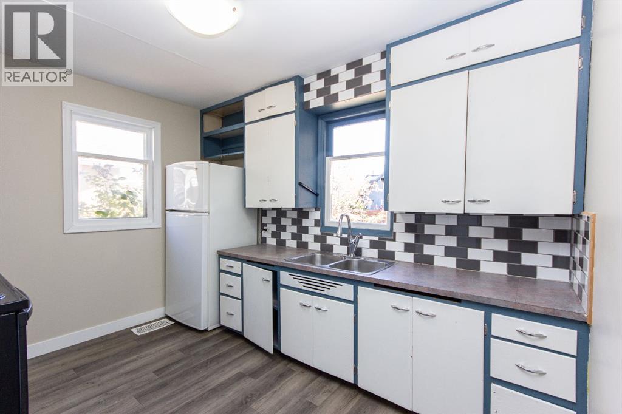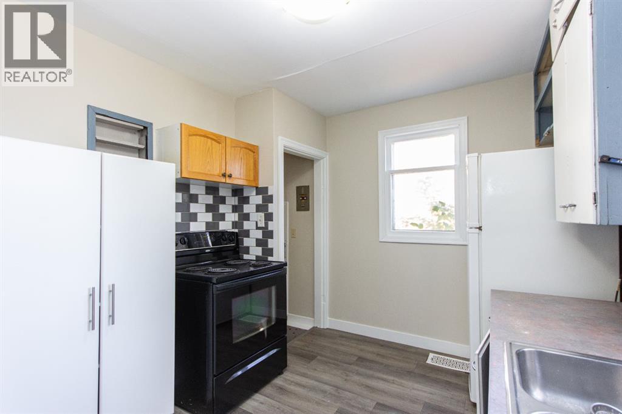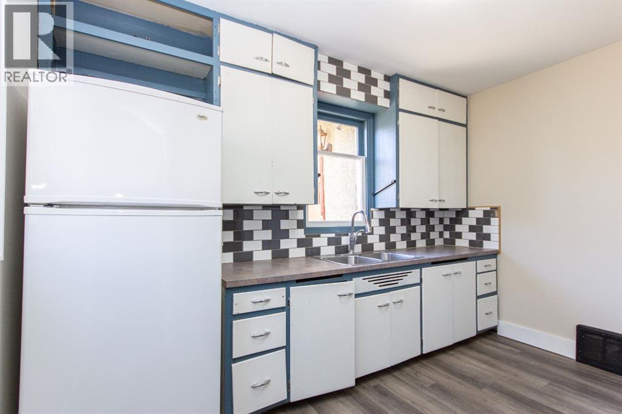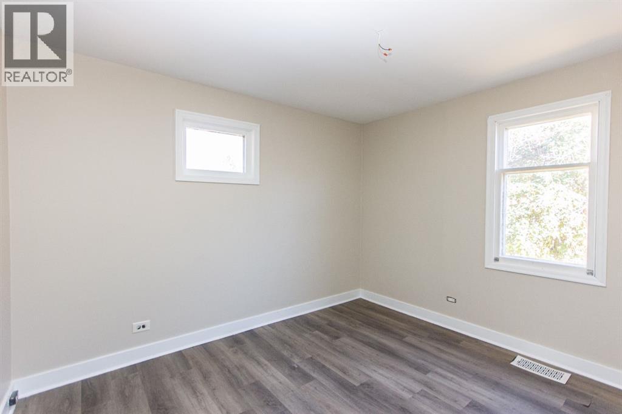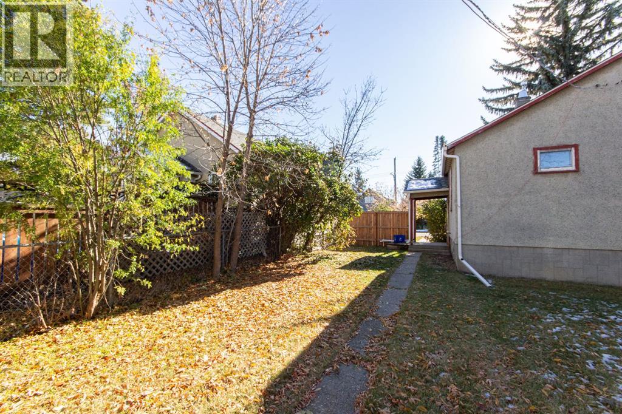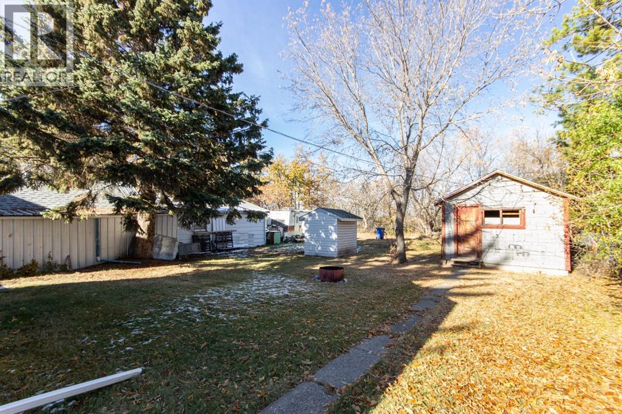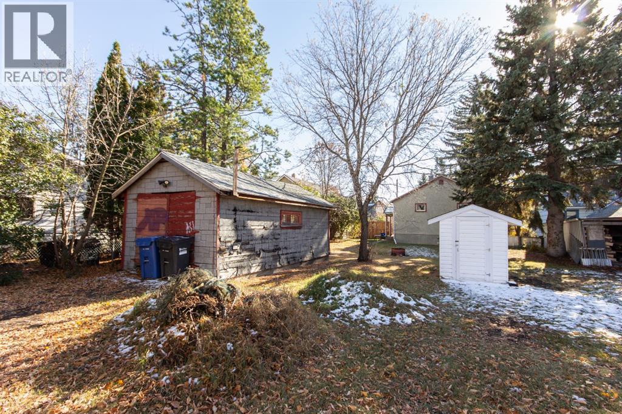2 Bedroom
2 Bathroom
749 ft2
Bungalow
None
Forced Air
$279,900
Opportunity awaits on this beautiful lot BACKING ON TO A TREED RESERVE! Ideal for first time home buyers eager to create their dream home or investors looking for a project with excellent return potential. Inside, you’ll find updates including vinyl plank flooring throughout the main floor, a renovated bathroom, and high efficiency furnace. The spacious front foyer opens into a bright dining space and living area with large windows that fill the home with natural light. The kitchen offers plenty of space for different layout options, ready for your redesign ideas. Two nicely sized bedrooms and an updated 4 pce bathroom with tiled tub surround complete the main floor. Downstairs, the partially finished basement includes 3 finished rooms, a 2 pce bathroom, laundry area, and plenty of storage space. Step outside and enjoy the extra deep lot, backing onto mature trees for ultimate privacy and a peaceful setting. There’s ample space for off street parking, RV storage, or to build your dream detached garage with convenient back alley access. Nestled in the well established and mature neighbourhood of Michener Hill, you’re just steps from parks, playgrounds, schools, the Michener Aquatic Centre, and downtown amenities. Bring your vision, this property is bursting with potential! (id:57594)
Property Details
|
MLS® Number
|
A2264595 |
|
Property Type
|
Single Family |
|
Neigbourhood
|
Michener Hill |
|
Community Name
|
Michener Hill |
|
Amenities Near By
|
Park, Playground, Recreation Nearby, Schools, Shopping |
|
Features
|
Back Lane, No Neighbours Behind |
|
Parking Space Total
|
2 |
|
Plan
|
6849et |
|
Structure
|
None |
Building
|
Bathroom Total
|
2 |
|
Bedrooms Above Ground
|
2 |
|
Bedrooms Total
|
2 |
|
Appliances
|
Refrigerator, Stove |
|
Architectural Style
|
Bungalow |
|
Basement Development
|
Partially Finished |
|
Basement Type
|
Full (partially Finished) |
|
Constructed Date
|
1948 |
|
Construction Material
|
Poured Concrete, Wood Frame |
|
Construction Style Attachment
|
Detached |
|
Cooling Type
|
None |
|
Exterior Finish
|
Concrete, Stucco |
|
Flooring Type
|
Vinyl |
|
Foundation Type
|
Poured Concrete |
|
Half Bath Total
|
1 |
|
Heating Fuel
|
Natural Gas |
|
Heating Type
|
Forced Air |
|
Stories Total
|
1 |
|
Size Interior
|
749 Ft2 |
|
Total Finished Area
|
749 Sqft |
|
Type
|
House |
Parking
Land
|
Acreage
|
No |
|
Fence Type
|
Partially Fenced |
|
Land Amenities
|
Park, Playground, Recreation Nearby, Schools, Shopping |
|
Size Depth
|
40.86 M |
|
Size Frontage
|
14.25 M |
|
Size Irregular
|
579.09 |
|
Size Total
|
579.09 M2|4,051 - 7,250 Sqft |
|
Size Total Text
|
579.09 M2|4,051 - 7,250 Sqft |
|
Zoning Description
|
R-l |
Rooms
| Level |
Type |
Length |
Width |
Dimensions |
|
Basement |
Storage |
|
|
7.75 Ft x 4.67 Ft |
|
Basement |
2pc Bathroom |
|
|
Measurements not available |
|
Main Level |
Foyer |
|
|
6.58 Ft x 6.75 Ft |
|
Main Level |
Dining Room |
|
|
11.50 Ft x 6.75 Ft |
|
Main Level |
Living Room |
|
|
11.50 Ft x 9.92 Ft |
|
Main Level |
Kitchen |
|
|
11.58 Ft x 9.00 Ft |
|
Main Level |
Bedroom |
|
|
9.08 Ft x 10.08 Ft |
|
Main Level |
Primary Bedroom |
|
|
11.58 Ft x 9.42 Ft |
|
Main Level |
4pc Bathroom |
|
|
8.42 Ft x 5.00 Ft |
https://www.realtor.ca/real-estate/28999040/4206-51a-street-red-deer-michener-hill



