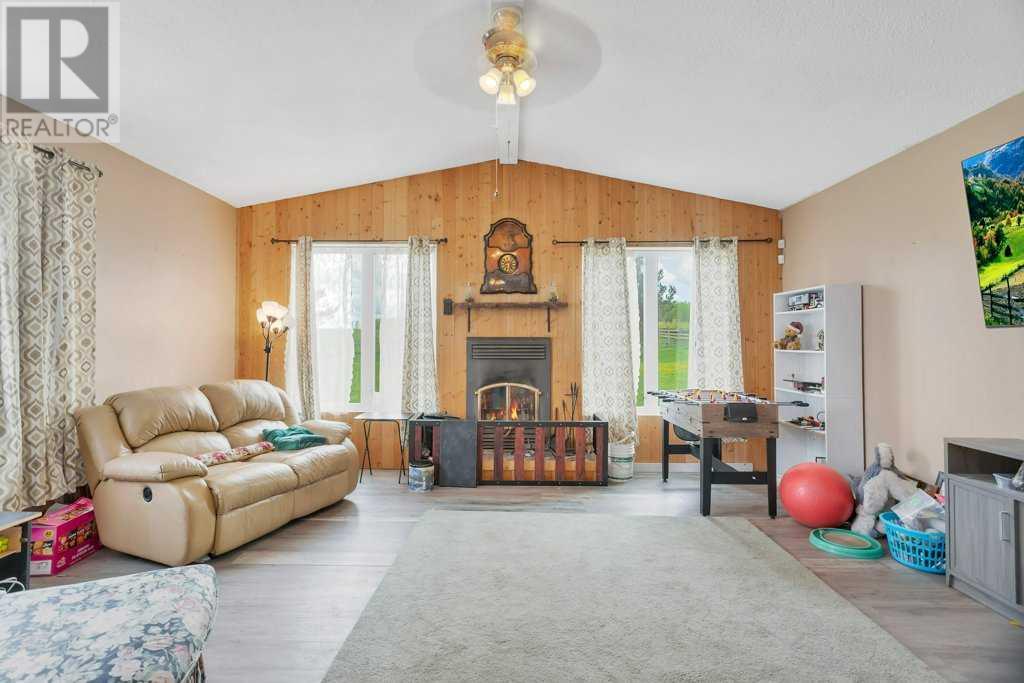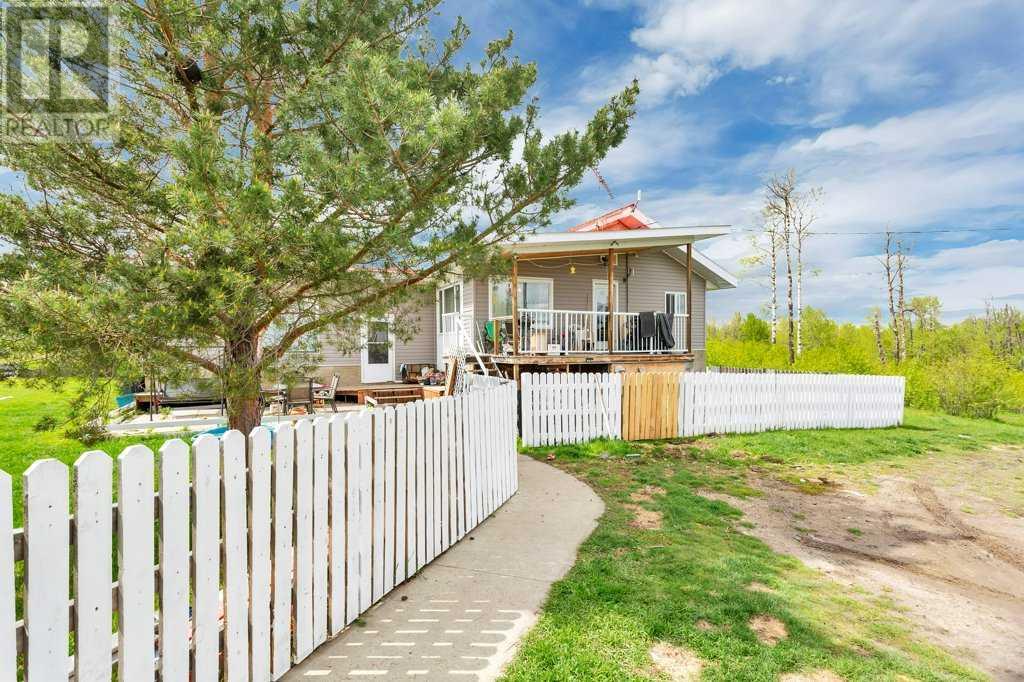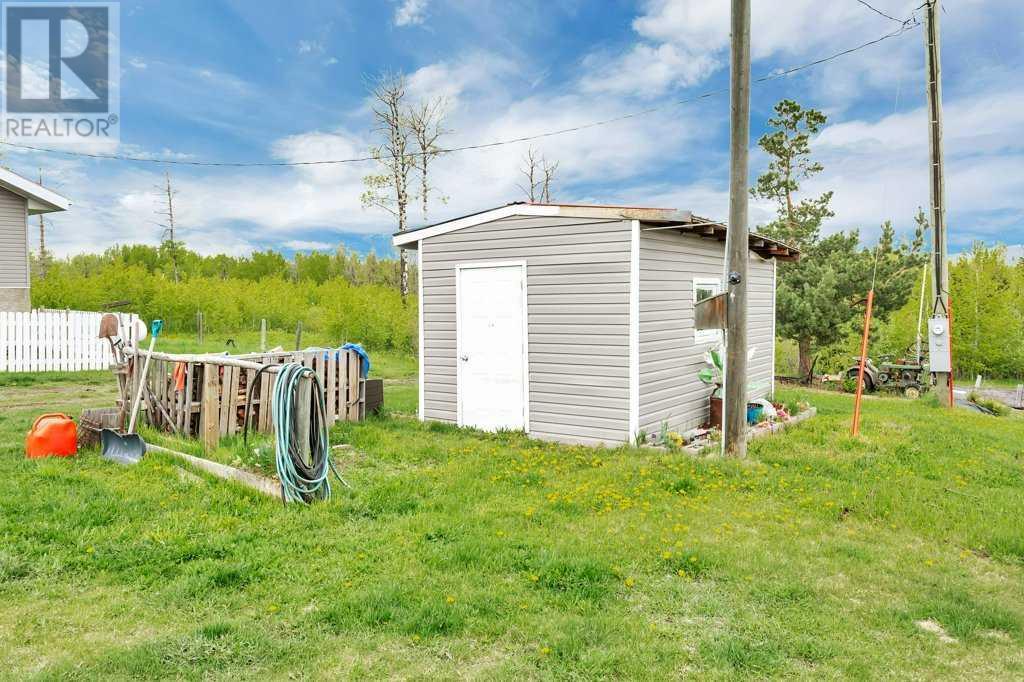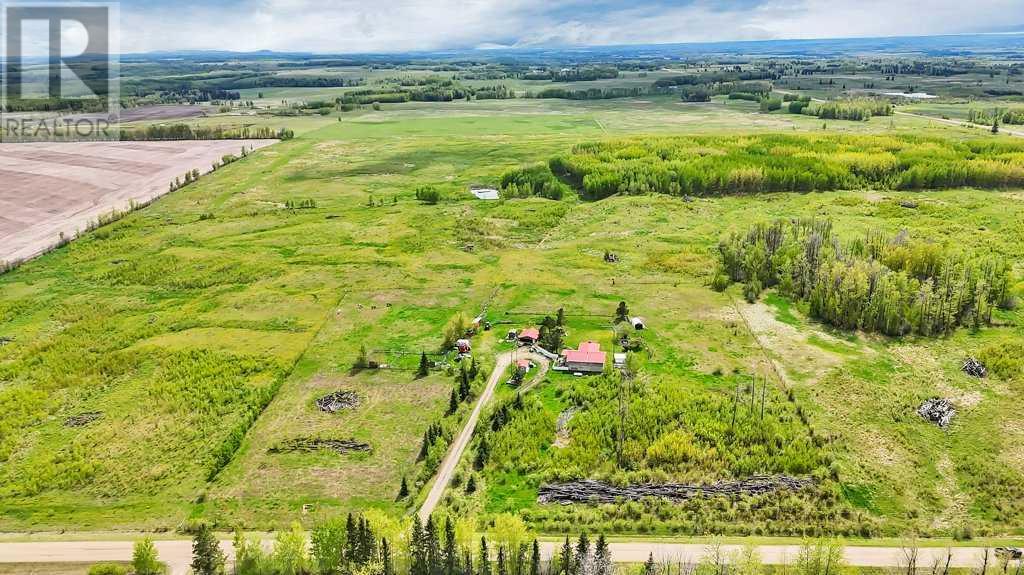4 Bedroom
2 Bathroom
1,705 ft2
Bungalow
Fireplace
None
Forced Air
Acreage
Lawn
$449,900
Affordable acreage living on a quiet country road! This 8.28 acres is located NW of Rimbey and is home to a 5 bedroom, 2 bathroom, 3 level split house that is just ready for a new family to make their own. The family room and kitchen/dining areas are large and provide plenty of room for family get togethers. The kitchen has updates that include stainless steel appliances (fridge & stove 4 yrs old) and a high-tech sink with an RO system. The home is currently laid out as a 3 bedroom with one of the bedrooms being used as an upper-level sewing and laundry room (could be converted back to washer/dryer hook ups downstairs) and the other as an office. Downstairs you will find two more bedrooms, a cozy TV room and a workshop area with lots of storage and a separate exterior entrance. Outside there are 2 decks to enjoy and the lower one previously had a hot tub on it and the wiring it still in place to install a new one. The 2-car detached garage also has the wiring for electric livestock fencing and the yard site is surrounded by cross-fenced pastures as well as a huge dog run. The buildings all have metal roofs and there is siding left to do the garage as well as shiplap for some of the renos going on. You will also find more outbuildings, a well anchored playset, trampoline, raised garden beds and a greenhouse for so much outdoor enjoyment. This property has been well loved by its family but the time has come for them to move on and it is ready for someone to make it their own! (id:57594)
Property Details
|
MLS® Number
|
A2224519 |
|
Property Type
|
Single Family |
|
Plan
|
0725169 |
|
Structure
|
Deck, Dog Run - Fenced In |
Building
|
Bathroom Total
|
2 |
|
Bedrooms Above Ground
|
2 |
|
Bedrooms Below Ground
|
2 |
|
Bedrooms Total
|
4 |
|
Appliances
|
Refrigerator, Range - Electric, Dishwasher |
|
Architectural Style
|
Bungalow |
|
Basement Development
|
Partially Finished |
|
Basement Type
|
Partial (partially Finished) |
|
Constructed Date
|
1975 |
|
Construction Style Attachment
|
Detached |
|
Cooling Type
|
None |
|
Exterior Finish
|
Vinyl Siding |
|
Fireplace Present
|
Yes |
|
Fireplace Total
|
1 |
|
Flooring Type
|
Concrete, Laminate, Vinyl Plank |
|
Foundation Type
|
Wood |
|
Heating Fuel
|
Propane |
|
Heating Type
|
Forced Air |
|
Stories Total
|
1 |
|
Size Interior
|
1,705 Ft2 |
|
Total Finished Area
|
1704.93 Sqft |
|
Type
|
House |
|
Utility Water
|
Well |
Parking
|
Detached Garage
|
2 |
|
Parking Pad
|
|
Land
|
Acreage
|
Yes |
|
Fence Type
|
Cross Fenced, Fence |
|
Landscape Features
|
Lawn |
|
Sewer
|
Septic Tank |
|
Size Irregular
|
8.28 |
|
Size Total
|
8.28 Ac|5 - 9.99 Acres |
|
Size Total Text
|
8.28 Ac|5 - 9.99 Acres |
|
Zoning Description
|
Ag |
Rooms
| Level |
Type |
Length |
Width |
Dimensions |
|
Basement |
3pc Bathroom |
|
|
8.75 Ft x 6.17 Ft |
|
Basement |
Bedroom |
|
|
11.33 Ft x 11.08 Ft |
|
Basement |
Recreational, Games Room |
|
|
15.42 Ft x 16.33 Ft |
|
Basement |
Storage |
|
|
14.42 Ft x 21.42 Ft |
|
Basement |
Storage |
|
|
20.08 Ft x 6.17 Ft |
|
Basement |
Bedroom |
|
|
10.83 Ft x 15.08 Ft |
|
Basement |
Furnace |
|
|
9.92 Ft x 7.17 Ft |
|
Main Level |
3pc Bathroom |
|
|
5.92 Ft x 11.08 Ft |
|
Main Level |
Bedroom |
|
|
11.17 Ft x 12.17 Ft |
|
Main Level |
Other |
|
|
13.50 Ft x 15.42 Ft |
|
Main Level |
Dining Room |
|
|
16.00 Ft x 12.00 Ft |
|
Main Level |
Foyer |
|
|
7.17 Ft x 8.00 Ft |
|
Main Level |
Kitchen |
|
|
13.42 Ft x 11.50 Ft |
|
Main Level |
Living Room |
|
|
9.42 Ft x 11.17 Ft |
|
Main Level |
Bedroom |
|
|
11.17 Ft x 11.17 Ft |
|
Main Level |
Laundry Room |
|
|
9.42 Ft x 11.17 Ft |
https://www.realtor.ca/real-estate/28370261/42057-township-road-440-rural-ponoka-county




















































