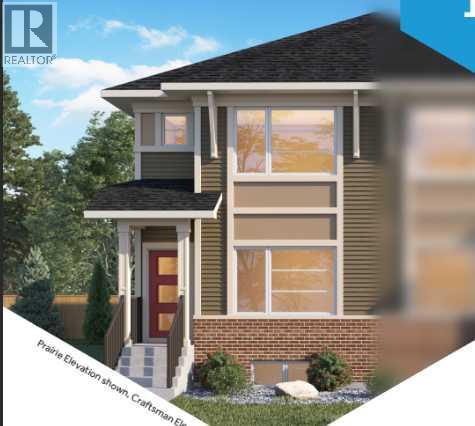3 Bedroom
3 Bathroom
1,628 ft2
None
Forced Air
$519,900
The Felix by Genesis Homes offers 1,628 sq ft of thoughtfully designed space in the desirable community of Fireside. This home features 3 bedrooms and 2.5 bathrooms, blending modern style with family functionality. The main floor’s open-concept layout connects the kitchen, dining, and living areas, creating a bright and inviting space for entertaining and everyday living. Upstairs, the owner’s bedroom includes a private ensuite, while two additional bedrooms, a full bathroom, and convenient laundry complete the level. With a tentative completion date of January 2026, this home is a perfect opportunity to plan your move into one of Cochrane’s most vibrant communities. Fireside offers parks, schools, pathways, and close access to amenities, making it ideal for families seeking both convenience and lifestyle. Built with Genesis Homes’ commitment to quality and craftsmanship, the Felix is designed for lasting value. Photos are representative. (id:57594)
Property Details
|
MLS® Number
|
A2258242 |
|
Property Type
|
Single Family |
|
Neigbourhood
|
Fireside |
|
Community Name
|
Fireside |
|
Amenities Near By
|
Park, Playground, Schools, Shopping |
|
Parking Space Total
|
2 |
|
Plan
|
2412038 |
|
Structure
|
None |
Building
|
Bathroom Total
|
3 |
|
Bedrooms Above Ground
|
3 |
|
Bedrooms Total
|
3 |
|
Appliances
|
See Remarks |
|
Basement Development
|
Unfinished |
|
Basement Type
|
Full (unfinished) |
|
Constructed Date
|
2025 |
|
Construction Material
|
Wood Frame |
|
Construction Style Attachment
|
Semi-detached |
|
Cooling Type
|
None |
|
Exterior Finish
|
Stone, Vinyl Siding |
|
Flooring Type
|
Carpeted, Vinyl |
|
Foundation Type
|
Poured Concrete |
|
Half Bath Total
|
1 |
|
Heating Fuel
|
Natural Gas |
|
Heating Type
|
Forced Air |
|
Stories Total
|
2 |
|
Size Interior
|
1,628 Ft2 |
|
Total Finished Area
|
1627.92 Sqft |
|
Type
|
Duplex |
Parking
Land
|
Acreage
|
No |
|
Fence Type
|
Not Fenced |
|
Land Amenities
|
Park, Playground, Schools, Shopping |
|
Size Depth
|
35 M |
|
Size Frontage
|
6.73 M |
|
Size Irregular
|
234.94 |
|
Size Total
|
234.94 M2|0-4,050 Sqft |
|
Size Total Text
|
234.94 M2|0-4,050 Sqft |
|
Zoning Description
|
R-mx |
Rooms
| Level |
Type |
Length |
Width |
Dimensions |
|
Main Level |
2pc Bathroom |
|
|
Measurements not available |
|
Main Level |
Great Room |
|
|
12.08 Ft x 15.00 Ft |
|
Main Level |
Dining Room |
|
|
11.67 Ft x 11.00 Ft |
|
Upper Level |
4pc Bathroom |
|
|
Measurements not available |
|
Upper Level |
Primary Bedroom |
|
|
12.17 Ft x 11.58 Ft |
|
Upper Level |
Bedroom |
|
|
8.67 Ft x 10.67 Ft |
|
Upper Level |
5pc Bathroom |
|
|
Measurements not available |
|
Upper Level |
Bedroom |
|
|
8.08 Ft x 10.67 Ft |
https://www.realtor.ca/real-estate/28881501/420-fireside-drive-cochrane-fireside



