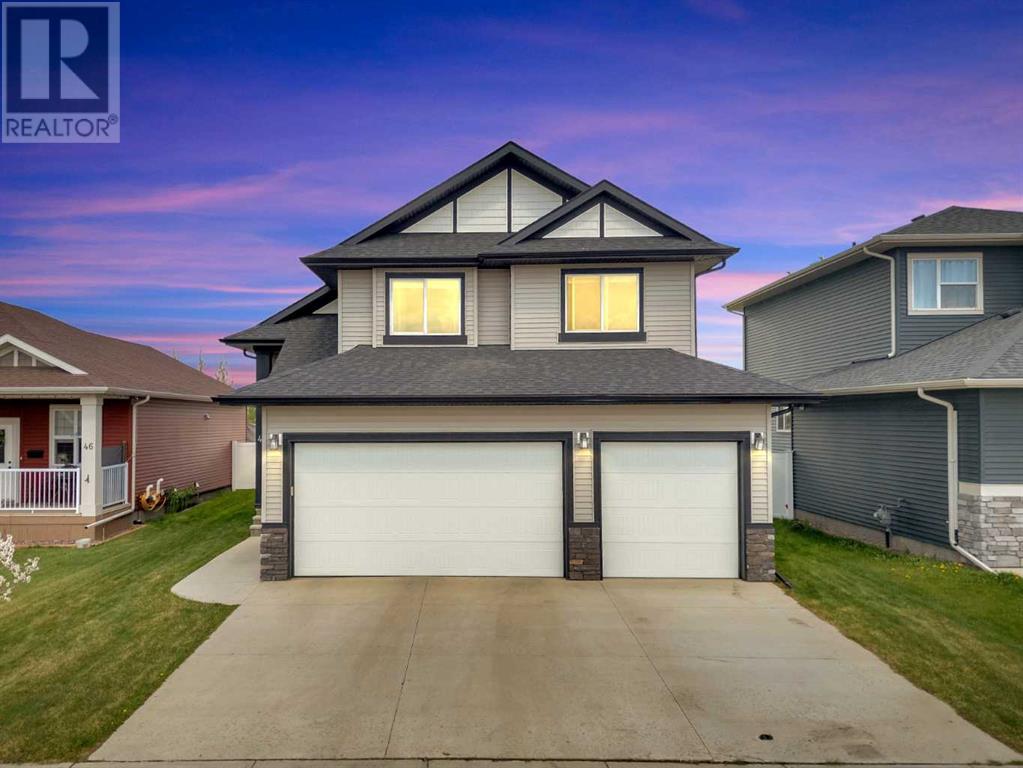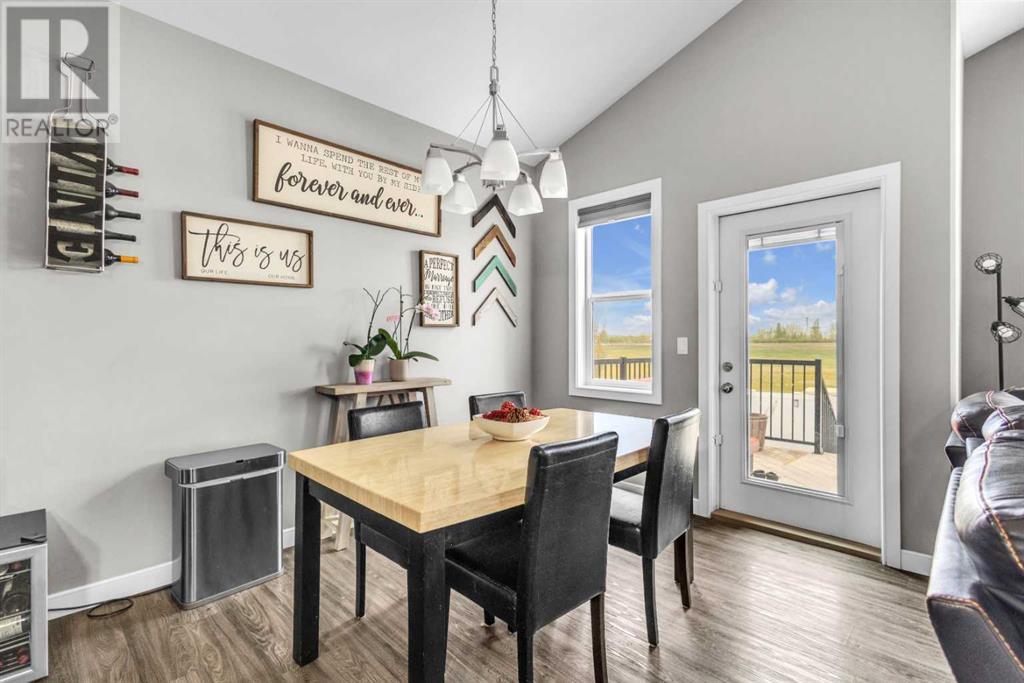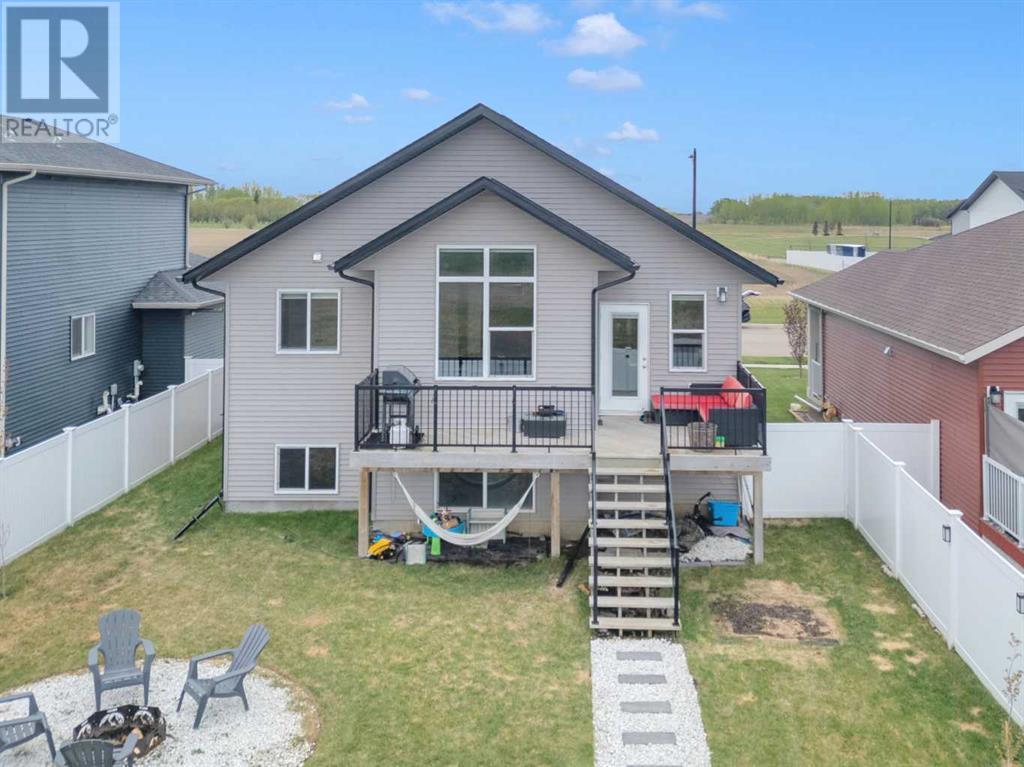3 Bedroom
2 Bathroom
1,517 ft2
Bi-Level
None
Forced Air, In Floor Heating
$539,900
Beautiful modified bi-level home built in 2018. You're going to LOVE the triple car attached garage. Room for all your vehicles and stuff! The main floor features an open concept floor plan with several windows. The large living room windows have powered cellular shade blinds on them The kitchen has an island w/ a double sink. There's a corner pantry and quartz countertops throughout. The dining room has vaulted ceiling and a garden door out to the deck & yard. The backyard has a vinyl fence with solar lights, fully landscaped and a firepit area. Also, on the main floor is two bedrooms and a 4pc. Bathroom. The upper floor is entirely devoted to the primary bedroom. It is very spacious and will fit a King bedroom set with more room to spare. The ensuite bathroom is a 5pc. With double sink vanity, soaker tub and custom tiled shower with glass enclosure. There's also a walk-in closet. The basement awaits your ideas! Other features include: rough in for in floor heating in the basement, large basement windows above grade and the stainless steel kitchen appliances are included. Also, this home is nearby Starbucks, a brand new “Anytime Fitness” facility among other convenient amenities. The perfect place to call home! (id:57594)
Property Details
|
MLS® Number
|
A2219841 |
|
Property Type
|
Single Family |
|
Community Name
|
Metcalf Ridge |
|
Amenities Near By
|
Park, Schools, Shopping, Water Nearby |
|
Community Features
|
Lake Privileges |
|
Parking Space Total
|
6 |
|
Plan
|
1521430 |
|
Structure
|
Deck |
Building
|
Bathroom Total
|
2 |
|
Bedrooms Above Ground
|
3 |
|
Bedrooms Total
|
3 |
|
Appliances
|
Washer, Refrigerator, Dishwasher, Stove, Dryer, Microwave, Hood Fan, Window Coverings |
|
Architectural Style
|
Bi-level |
|
Basement Development
|
Unfinished |
|
Basement Type
|
Full (unfinished) |
|
Constructed Date
|
2018 |
|
Construction Material
|
Wood Frame |
|
Construction Style Attachment
|
Detached |
|
Cooling Type
|
None |
|
Exterior Finish
|
Vinyl Siding |
|
Flooring Type
|
Carpeted, Vinyl |
|
Foundation Type
|
Poured Concrete |
|
Heating Fuel
|
Natural Gas |
|
Heating Type
|
Forced Air, In Floor Heating |
|
Size Interior
|
1,517 Ft2 |
|
Total Finished Area
|
1517.07 Sqft |
|
Type
|
House |
Parking
|
Concrete
|
|
|
Attached Garage
|
3 |
Land
|
Acreage
|
No |
|
Fence Type
|
Fence |
|
Land Amenities
|
Park, Schools, Shopping, Water Nearby |
|
Size Depth
|
36 M |
|
Size Frontage
|
14.55 M |
|
Size Irregular
|
5637.39 |
|
Size Total
|
5637.39 Sqft|4,051 - 7,250 Sqft |
|
Size Total Text
|
5637.39 Sqft|4,051 - 7,250 Sqft |
|
Zoning Description
|
R1 |
Rooms
| Level |
Type |
Length |
Width |
Dimensions |
|
Second Level |
Primary Bedroom |
|
|
14.25 Ft x 16.00 Ft |
|
Second Level |
5pc Bathroom |
|
|
10.92 Ft x 11.67 Ft |
|
Second Level |
Other |
|
|
8.33 Ft x 5.42 Ft |
|
Basement |
Other |
|
|
30.08 Ft x 32.00 Ft |
|
Main Level |
Living Room |
|
|
11.92 Ft x 14.50 Ft |
|
Main Level |
Kitchen |
|
|
18.42 Ft x 14.50 Ft |
|
Main Level |
Dining Room |
|
|
9.08 Ft x 10.58 Ft |
|
Main Level |
Bedroom |
|
|
10.92 Ft x 10.25 Ft |
|
Main Level |
Bedroom |
|
|
9.67 Ft x 10.42 Ft |
|
Main Level |
4pc Bathroom |
|
|
8.25 Ft x 5.08 Ft |
|
Main Level |
Foyer |
|
|
17.25 Ft x 7.92 Ft |
https://www.realtor.ca/real-estate/28312382/42-metcalf-way-lacombe-metcalf-ridge






























