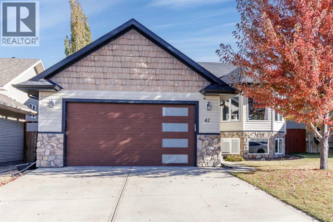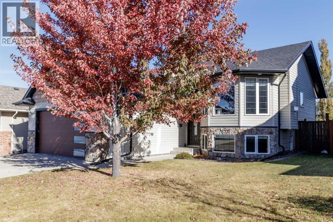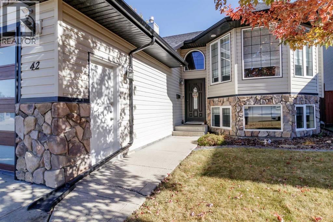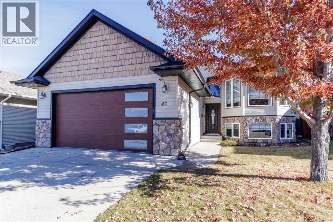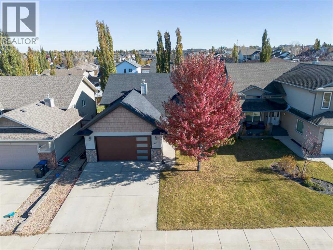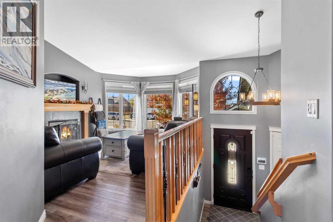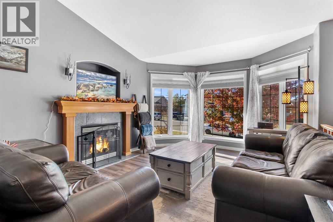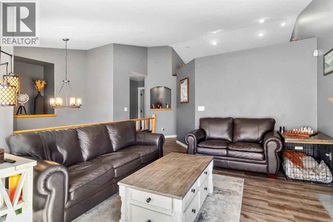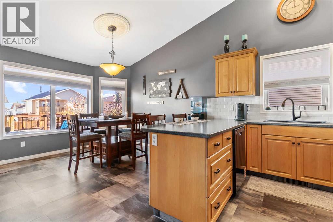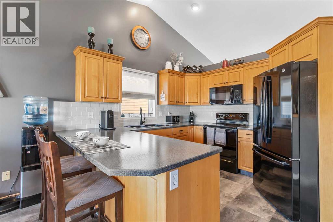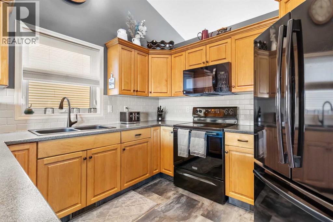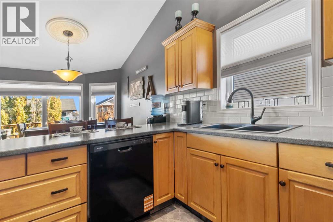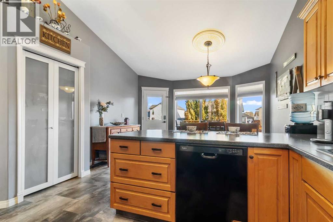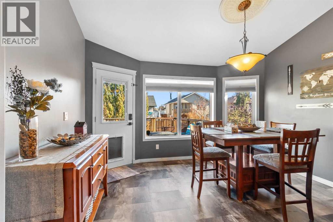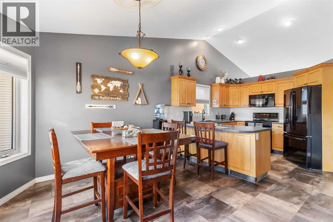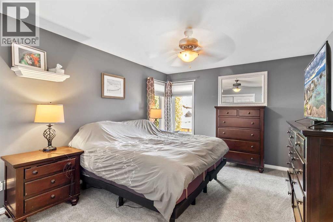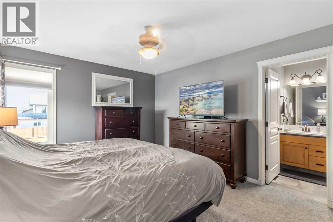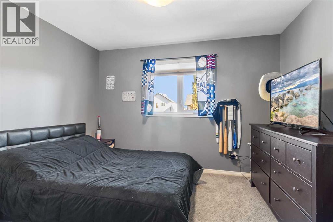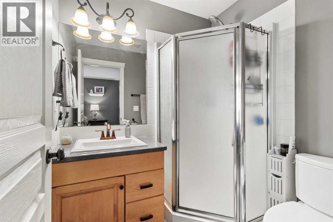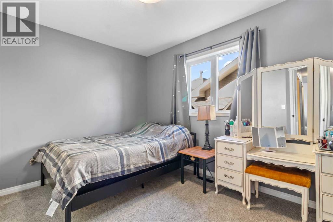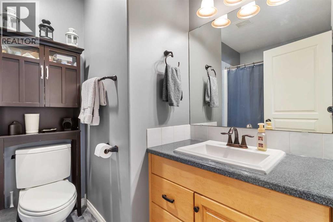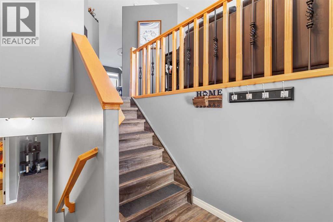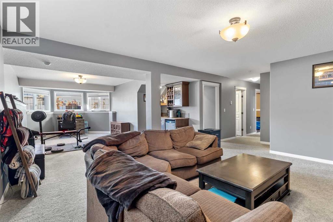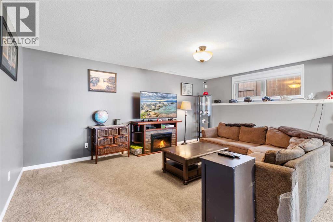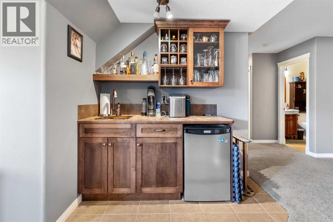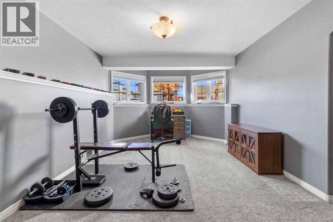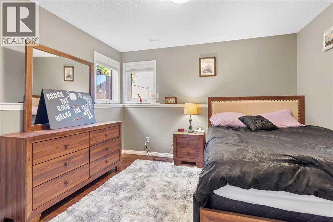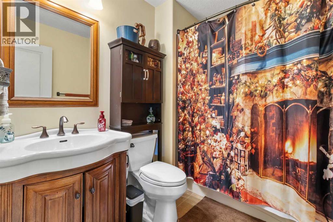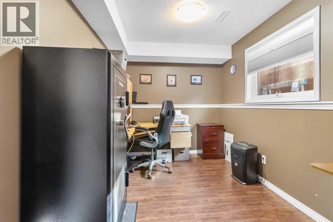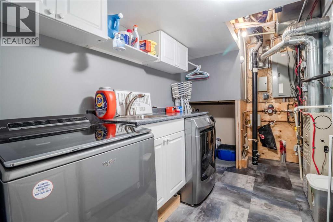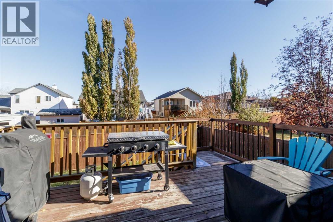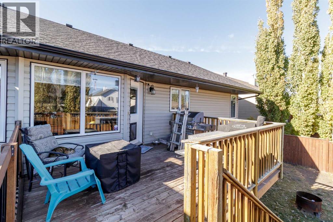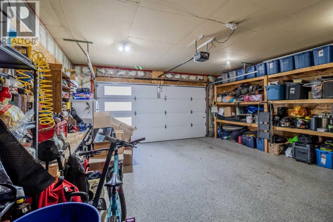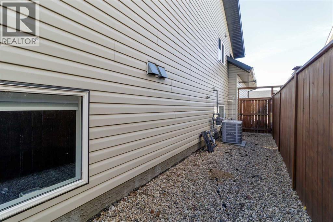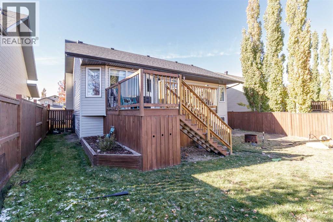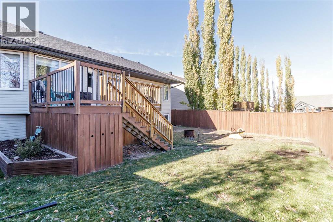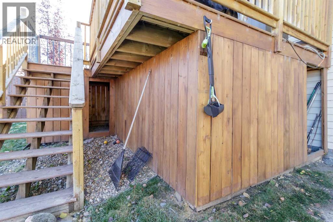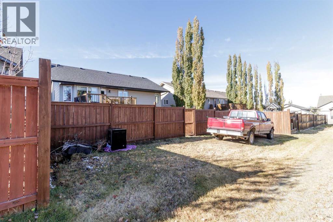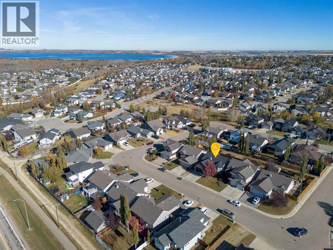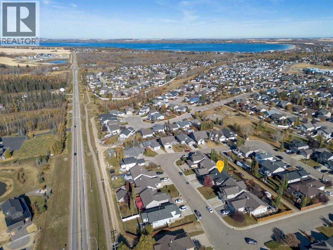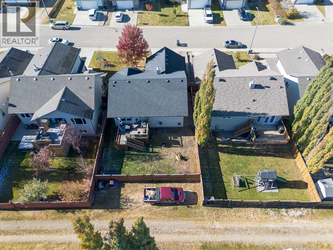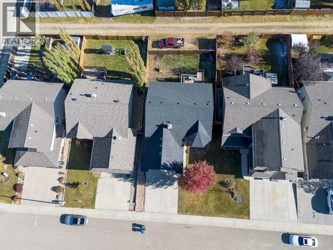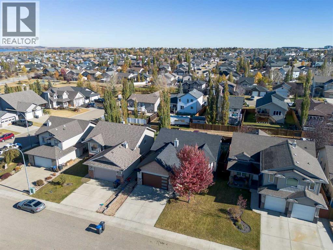5 Bedroom
3 Bathroom
1,227 ft2
Bi-Level
Fireplace
Central Air Conditioning
Forced Air, In Floor Heating
Lawn
$559,000
Located in the highly sought-after community of Lakeway Landing, this thoughtfully designed 5 bedroom, 3 bathroom bi-level is move-in ready and filled with upgrades. The main living area features vaulted ceilings, abundant natural light, and a fireplace that creates the perfect space to relax on cooler evenings. The spacious kitchen offers maple cabinetry, décorastone countertops, and a breakfast bar, making it the ideal hub for family gatherings and entertaining. From the kitchen you can step onto the functional deck with storage below, which overlooks the fully fenced backyard. with RV parking. The roomy primary suite includes its own three-piece ensuite, while two additional bedrooms and a four-piece bathroom complete the main level. Downstairs, the fully finished basement provides a large family room with a wet bar, in-slab heating, a fourth bedroom, a 4 pc bath including a 6 foot tub and dual shower heads, plenty of room, a generous laundry and utility space. With a fifth bedroom available, this home is well suited for growing families, home offices, or hobby rooms.This home has been meticulously maintained with recent improvements throughout. The exterior is protected by 50-year fiberglass shingles installed in 2021, while the comfort of the interior is enhanced by a new central air conditioning system added in 2020. The garage is equipped with a high-end R20 insulated door installed in 2025, and the floor has been epoxy coated in 2024 for durability and a polished finish. Inside, the main floor flooring was replaced in 2020, the basement flooring was updated in 2024, and the home was freshly painted in 2025. Throughout the home you will also find upgraded custom window coverings that provide the flexibility of sheer light-filtering or full blackout, combining style with function for everyday living. (id:57594)
Property Details
|
MLS® Number
|
A2264940 |
|
Property Type
|
Single Family |
|
Community Name
|
Lakeway Landing |
|
Amenities Near By
|
Golf Course, Park, Schools, Shopping, Water Nearby |
|
Community Features
|
Golf Course Development, Lake Privileges |
|
Features
|
Back Lane, Wet Bar, Pvc Window, No Smoking Home |
|
Parking Space Total
|
5 |
|
Plan
|
0324179 |
|
Structure
|
Deck |
Building
|
Bathroom Total
|
3 |
|
Bedrooms Above Ground
|
3 |
|
Bedrooms Below Ground
|
2 |
|
Bedrooms Total
|
5 |
|
Appliances
|
Refrigerator, Range - Gas, Dishwasher, Stove, Microwave Range Hood Combo, Garage Door Opener, Washer & Dryer |
|
Architectural Style
|
Bi-level |
|
Basement Development
|
Finished |
|
Basement Type
|
Full (finished) |
|
Constructed Date
|
2004 |
|
Construction Material
|
Poured Concrete, Wood Frame |
|
Construction Style Attachment
|
Detached |
|
Cooling Type
|
Central Air Conditioning |
|
Exterior Finish
|
Concrete, Stone, Vinyl Siding |
|
Fireplace Present
|
Yes |
|
Fireplace Total
|
1 |
|
Flooring Type
|
Carpeted, Vinyl, Vinyl Plank |
|
Foundation Type
|
Poured Concrete |
|
Heating Fuel
|
Natural Gas |
|
Heating Type
|
Forced Air, In Floor Heating |
|
Size Interior
|
1,227 Ft2 |
|
Total Finished Area
|
1227 Sqft |
|
Type
|
House |
Parking
|
Attached Garage
|
2 |
|
Garage
|
|
|
Heated Garage
|
|
|
R V
|
|
Land
|
Acreage
|
No |
|
Fence Type
|
Fence |
|
Land Amenities
|
Golf Course, Park, Schools, Shopping, Water Nearby |
|
Landscape Features
|
Lawn |
|
Size Depth
|
36.57 M |
|
Size Frontage
|
15.24 M |
|
Size Irregular
|
6000.00 |
|
Size Total
|
6000 Sqft|4,051 - 7,250 Sqft |
|
Size Total Text
|
6000 Sqft|4,051 - 7,250 Sqft |
|
Zoning Description
|
R1 |
Rooms
| Level |
Type |
Length |
Width |
Dimensions |
|
Basement |
Recreational, Games Room |
|
|
34.33 Ft x 17.58 Ft |
|
Basement |
Bedroom |
|
|
11.50 Ft x 10.50 Ft |
|
Basement |
4pc Bathroom |
|
|
8.25 Ft x 5.92 Ft |
|
Basement |
Bedroom |
|
|
12.17 Ft x 7.83 Ft |
|
Basement |
Furnace |
|
|
12.17 Ft x 8.42 Ft |
|
Main Level |
Living Room |
|
|
12.17 Ft x 15.42 Ft |
|
Main Level |
Kitchen |
|
|
13.50 Ft x 11.17 Ft |
|
Main Level |
Dining Room |
|
|
13.33 Ft x 10.33 Ft |
|
Main Level |
Bedroom |
|
|
11.33 Ft x 13.08 Ft |
|
Main Level |
4pc Bathroom |
|
|
8.08 Ft x 6.67 Ft |
|
Main Level |
Bedroom |
|
|
11.17 Ft x 8.75 Ft |
|
Main Level |
Primary Bedroom |
|
|
151.83 Ft x 11.42 Ft |
|
Main Level |
3pc Bathroom |
|
|
6.17 Ft x 5.58 Ft |
https://www.realtor.ca/real-estate/28998073/42-lindman-close-sylvan-lake-lakeway-landing

