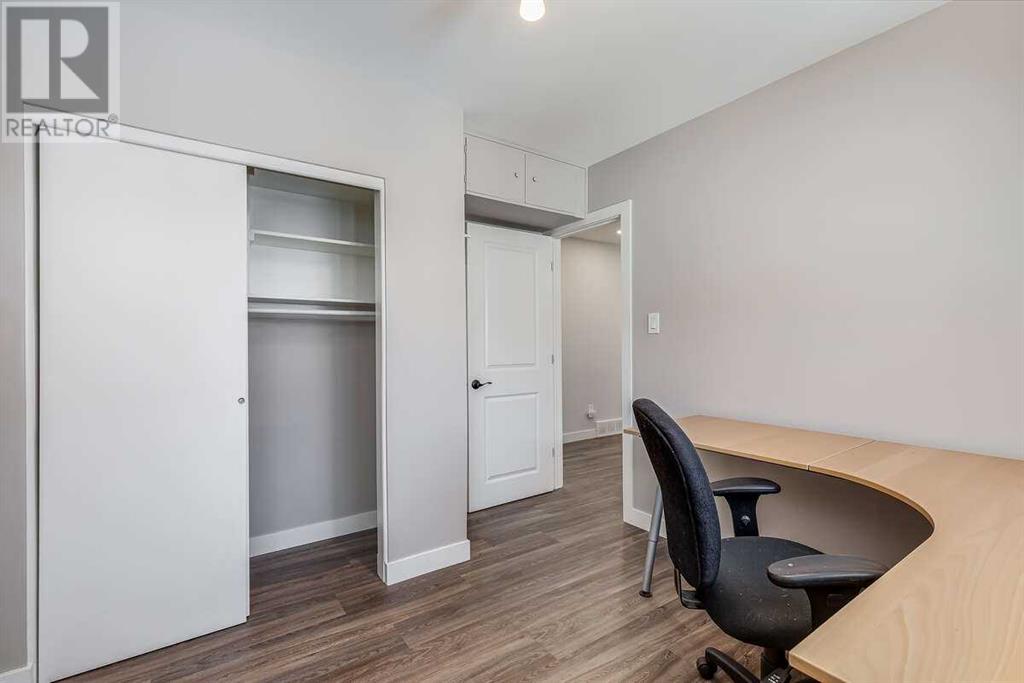5 Bedroom
2 Bathroom
1,015 ft2
Bungalow
Central Air Conditioning
Forced Air
$760,000
For more information, please click Brochure button. Beautifully updated and well maintained bungalow on a quiet street and desirable neighborhood near central Calgary. Extensively renovated in 2021 with new plumbing, electrical, windows, flooring, insulation, and lighting. Main floor contains 3 bedrooms, 1 full bath. Stunning kitchen with large island, gas range, stainless steel appliances, upgraded flooring, ample storage and heated tile flooring in bathroom. Basement contains 2 additional bedrooms, full bathroom, rec room and plenty of storage space. Central A/C installed Summer 2024. Enjoy the large front and back yard and the convenience of a carport and an oversized single detached garage. Located close to schools, hospital, pathways, shopping centers, and public transportation. (id:57594)
Property Details
|
MLS® Number
|
A2198673 |
|
Property Type
|
Single Family |
|
Neigbourhood
|
Kingsland |
|
Community Name
|
Kingsland |
|
Amenities Near By
|
Park, Playground, Schools, Shopping |
|
Features
|
Back Lane, No Smoking Home |
|
Parking Space Total
|
3 |
|
Plan
|
3215hg |
Building
|
Bathroom Total
|
2 |
|
Bedrooms Above Ground
|
3 |
|
Bedrooms Below Ground
|
2 |
|
Bedrooms Total
|
5 |
|
Appliances
|
Refrigerator, Range - Gas, Dishwasher, Hood Fan, Garage Door Opener, Washer & Dryer |
|
Architectural Style
|
Bungalow |
|
Basement Development
|
Partially Finished |
|
Basement Type
|
Full (partially Finished) |
|
Constructed Date
|
1957 |
|
Construction Material
|
Wood Frame |
|
Construction Style Attachment
|
Detached |
|
Cooling Type
|
Central Air Conditioning |
|
Exterior Finish
|
Stucco |
|
Flooring Type
|
Carpeted, Vinyl |
|
Foundation Type
|
Poured Concrete |
|
Heating Fuel
|
Natural Gas |
|
Heating Type
|
Forced Air |
|
Stories Total
|
1 |
|
Size Interior
|
1,015 Ft2 |
|
Total Finished Area
|
1015 Sqft |
|
Type
|
House |
Parking
|
Carport
|
|
|
Detached Garage
|
1 |
Land
|
Acreage
|
No |
|
Fence Type
|
Fence |
|
Land Amenities
|
Park, Playground, Schools, Shopping |
|
Size Depth
|
29.56 M |
|
Size Frontage
|
13.11 M |
|
Size Irregular
|
6049.00 |
|
Size Total
|
6049 Sqft|4,051 - 7,250 Sqft |
|
Size Total Text
|
6049 Sqft|4,051 - 7,250 Sqft |
|
Zoning Description
|
R-cg |
Rooms
| Level |
Type |
Length |
Width |
Dimensions |
|
Basement |
Recreational, Games Room |
|
|
10.25 Ft x 23.50 Ft |
|
Basement |
Bedroom |
|
|
11.17 Ft x 8.58 Ft |
|
Basement |
Bedroom |
|
|
11.17 Ft x 8.58 Ft |
|
Basement |
3pc Bathroom |
|
|
5.83 Ft x 6.00 Ft |
|
Main Level |
Kitchen |
|
|
11.92 Ft x 11.00 Ft |
|
Main Level |
Living Room |
|
|
11.42 Ft x 17.58 Ft |
|
Main Level |
Dining Room |
|
|
11.75 Ft x 9.92 Ft |
|
Main Level |
Primary Bedroom |
|
|
14.08 Ft x 8.33 Ft |
|
Main Level |
Bedroom |
|
|
11.42 Ft x 9.33 Ft |
|
Main Level |
Bedroom |
|
|
10.33 Ft x 9.33 Ft |
|
Main Level |
4pc Bathroom |
|
|
7.92 Ft x 5.00 Ft |
https://www.realtor.ca/real-estate/27972894/42-kingsland-place-sw-calgary-kingsland






















