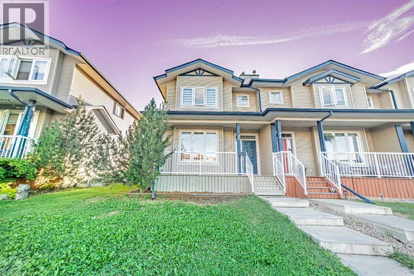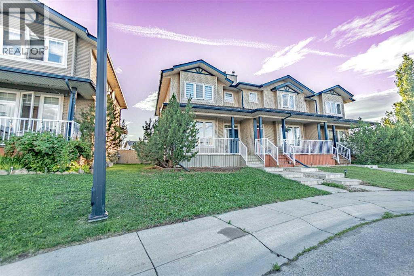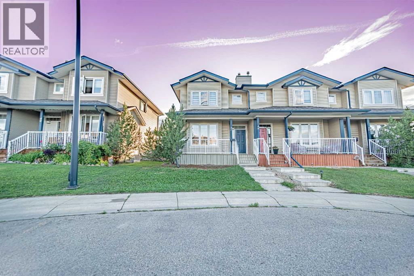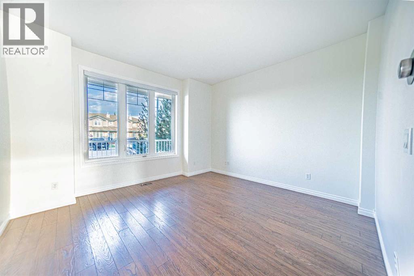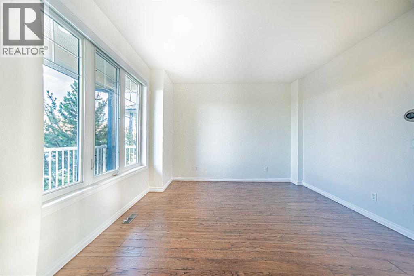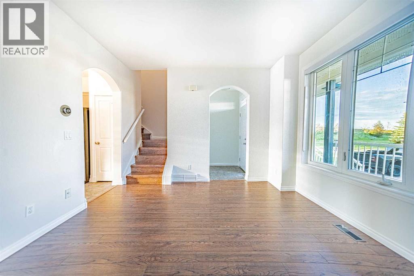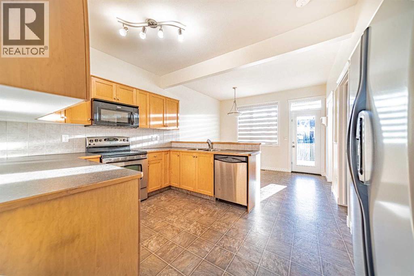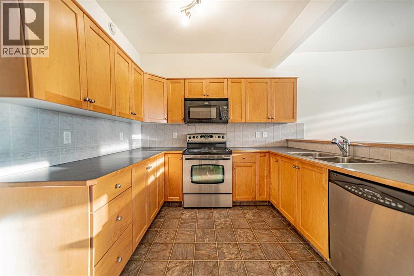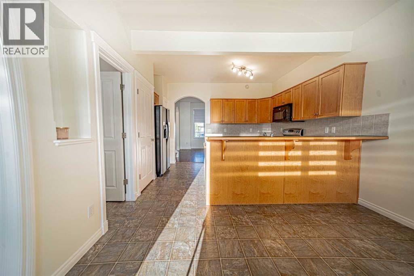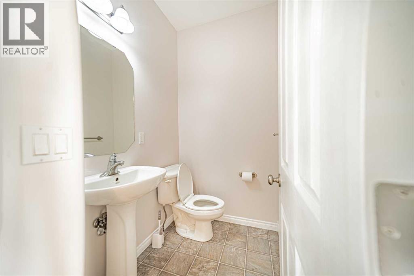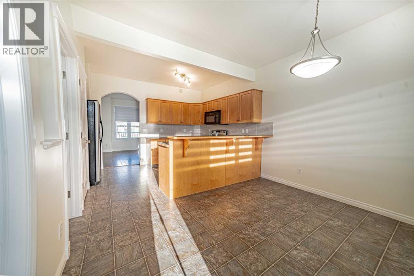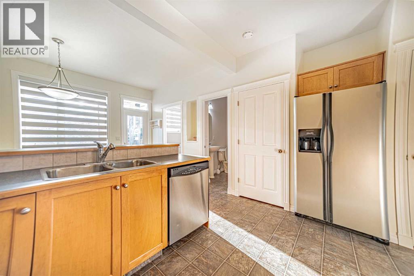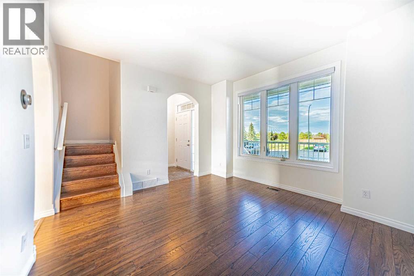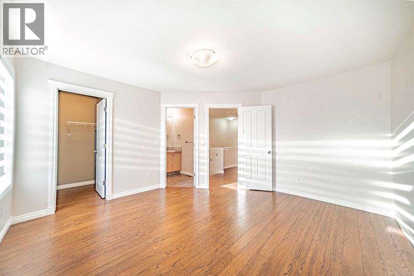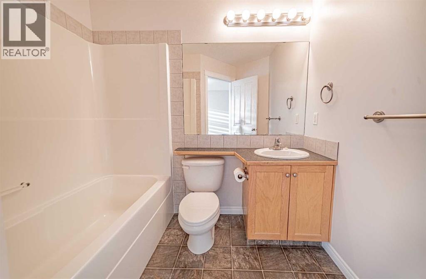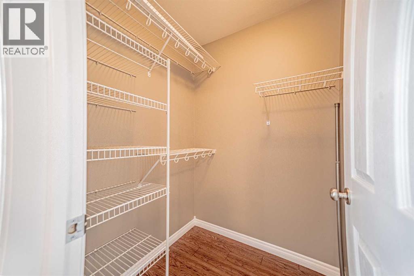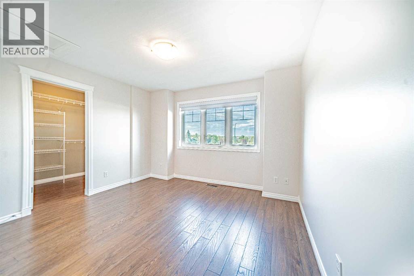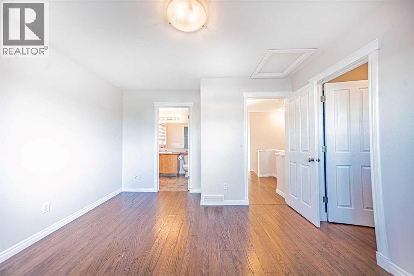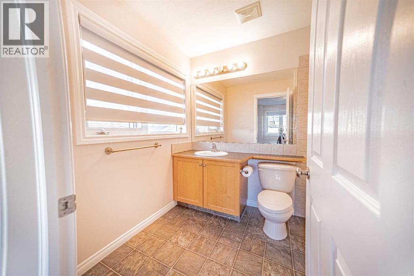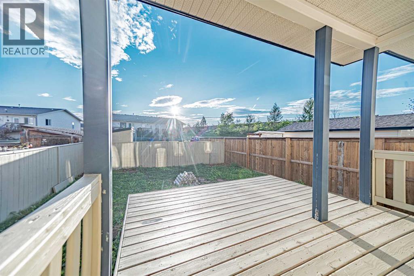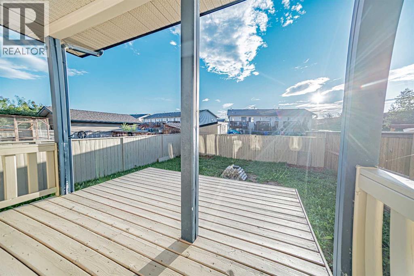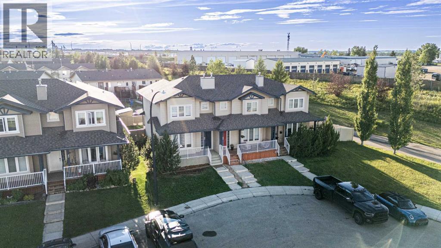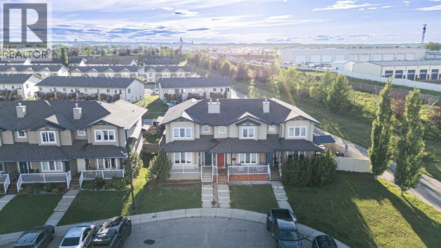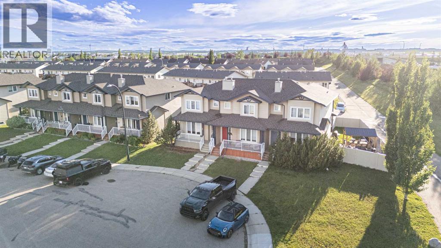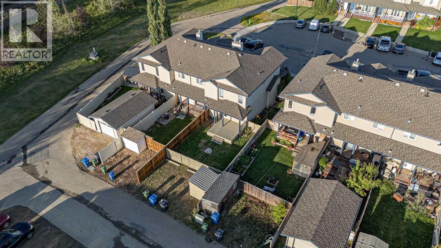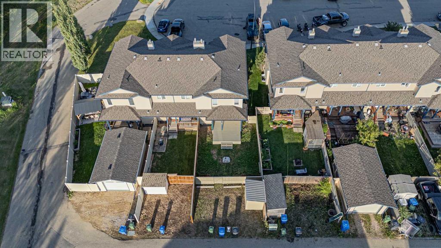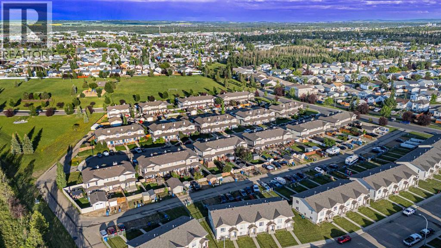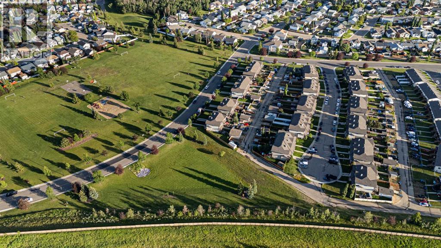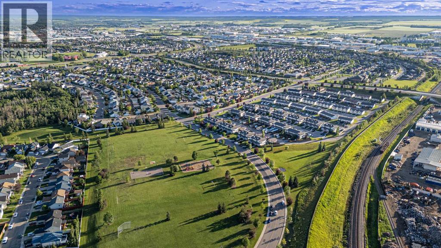42 Kanten Close Red Deer, Alberta T4P 4E6
$324,900
END UNIT | NO CONDO FEES | YEAR 2006 | OVER 1200 SQUARE FEET ABOVE GROUND SIZE (NOT INCLUDING BASEMENT) | WITH ROOM TO GROW | Step into comfort, character, and convenience in this charming end-unit townhome tucked away in vibrant Kentwood West. From the eye-catching curb appeal with its covered front veranda to the inviting open concept, interior layout, this home offers it all with zero condo fees.Inside, you're greeted by a generous front entryway that opens into a warm and welcoming main level. The kitchen is a true standout, featuring a raised breakfast bar, oak cabinetry, and a seamless connection to the dining space and backyard, perfect for indoor-outdoor entertaining. The covered rear deck overlooks a private, fully fenced yard, with plenty of space to build a future garage and already offers two rear parking stalls.Enjoy peace of mind knowing the entire home has just been freshly repainted, creating a clean and modern feel throughout. New zebra blinds (2025) have been installed on every window, adding a sleek, stylish finish while giving you full control of light and privacy. Outside, a brand-new staircase has been added to the rear deck, and both the front steps and exterior accents have been repaired, leveled, and professionally painted to match the fence—boosting the home’s curb appeal and function.The main floor shines with 9-foot ceilings, elegant architectural details like crown moldings, curved archways, and thoughtfully placed art niches for a custom touch. A main floor laundry area (with an additional hookup in the basement) and a 2-piece powder room add to the home’s practicality.Upstairs, you’ll find two spacious master bedrooms, each with their own private 4-piece (full) master bathrooms and walk-in closets! Ideal for family and guests. A cozy desk nook at the top of the stairs provides space for a small office, study area, or reading corner.The unfinished basement offers exciting potential with an additional laundry hook-up and a bath room rough-in already in place—ideal for adding a third bedroom and recreational space.Situated just moments from schools, parks, trails, and with easy access to QE2 the major highways for commuting, this home is perfect for first-time buyers, investors, or anyone seeking a low-maintenance lifestyle with room to grow. (id:57594)
Open House
This property has open houses!
2:00 pm
Ends at:4:00 pm
Come and enjoy a beverage and some goodies while touring this lovely property. AND Enter the giveaway, at our open house, to win a 40" Samsung T.V. !
Property Details
| MLS® Number | A2238814 |
| Property Type | Single Family |
| Neigbourhood | Kentwood West |
| Community Name | Kentwood West |
| Amenities Near By | Park, Playground, Schools, Shopping |
| Features | Cul-de-sac, Back Lane, Closet Organizers |
| Parking Space Total | 2 |
| Plan | 0426542 |
| Structure | Deck |
Building
| Bathroom Total | 3 |
| Bedrooms Above Ground | 2 |
| Bedrooms Total | 2 |
| Appliances | Refrigerator, Dishwasher, Stove, Microwave Range Hood Combo, Washer & Dryer |
| Basement Development | Unfinished |
| Basement Type | Full (unfinished) |
| Constructed Date | 2006 |
| Construction Material | Wood Frame |
| Construction Style Attachment | Attached |
| Cooling Type | None |
| Exterior Finish | Vinyl Siding |
| Flooring Type | Laminate, Linoleum |
| Foundation Type | Poured Concrete |
| Half Bath Total | 1 |
| Heating Fuel | Natural Gas |
| Heating Type | Forced Air |
| Stories Total | 2 |
| Size Interior | 1,245 Ft2 |
| Total Finished Area | 1244.56 Sqft |
| Type | Row / Townhouse |
Parking
| Other | |
| Parking Pad |
Land
| Acreage | No |
| Fence Type | Cross Fenced, Fence |
| Land Amenities | Park, Playground, Schools, Shopping |
| Landscape Features | Garden Area, Lawn |
| Size Depth | 33.22 M |
| Size Frontage | 8.23 M |
| Size Irregular | 259.75 |
| Size Total | 259.75 M2|0-4,050 Sqft |
| Size Total Text | 259.75 M2|0-4,050 Sqft |
| Zoning Description | R2 (r-m) |
Rooms
| Level | Type | Length | Width | Dimensions |
|---|---|---|---|---|
| Second Level | Primary Bedroom | 11.75 Ft x 12.00 Ft | ||
| Second Level | Primary Bedroom | 12.75 Ft x 13.42 Ft | ||
| Second Level | 4pc Bathroom | .00 Ft x .00 Ft | ||
| Second Level | 4pc Bathroom | .00 Ft x .00 Ft | ||
| Main Level | 2pc Bathroom | .00 Ft x .00 Ft |
https://www.realtor.ca/real-estate/28589431/42-kanten-close-red-deer-kentwood-west

