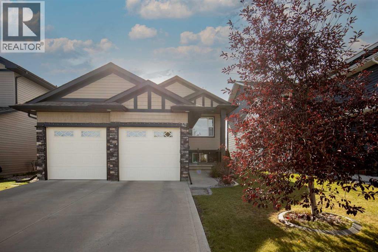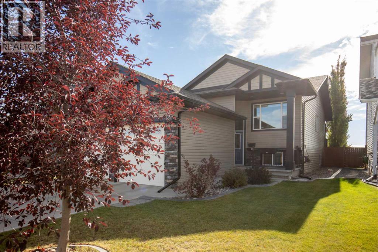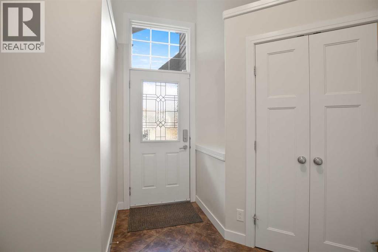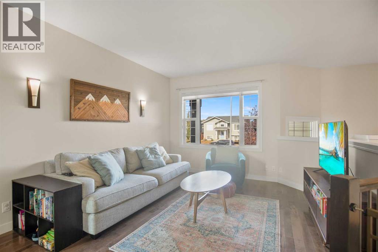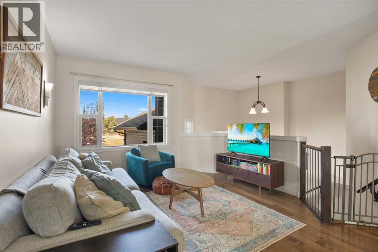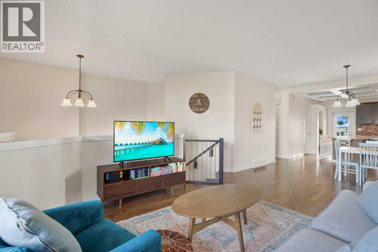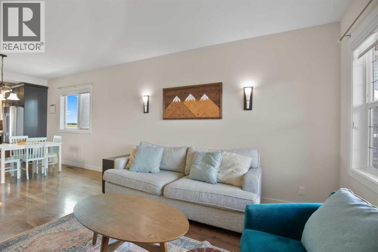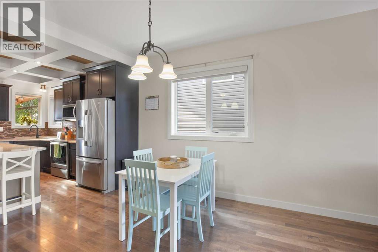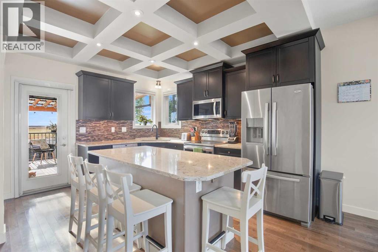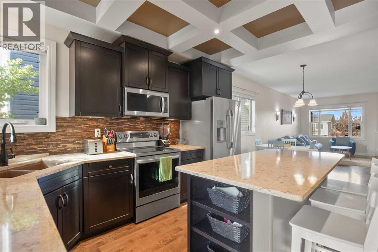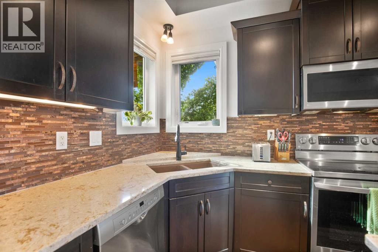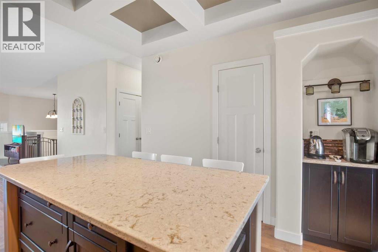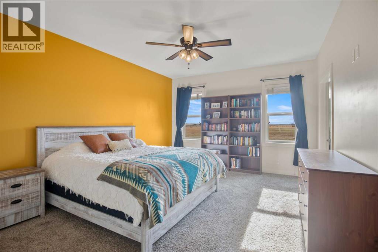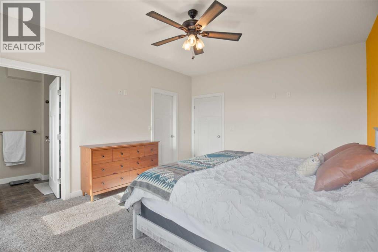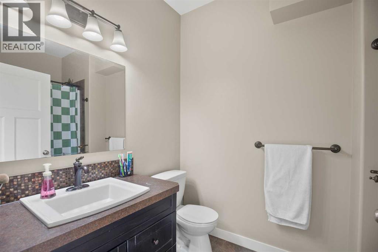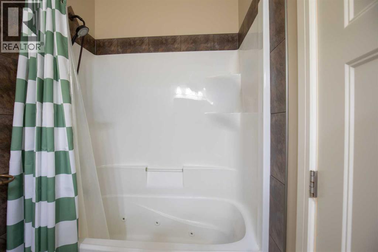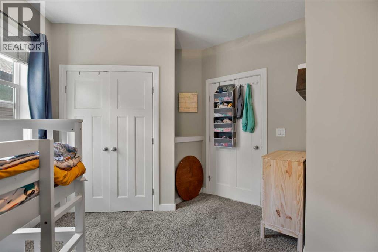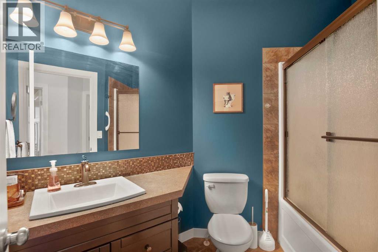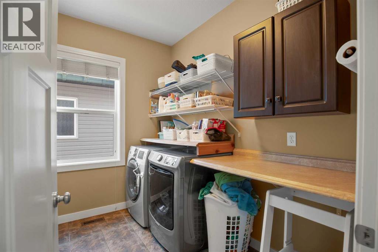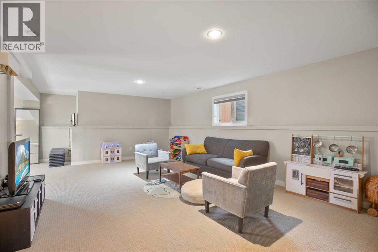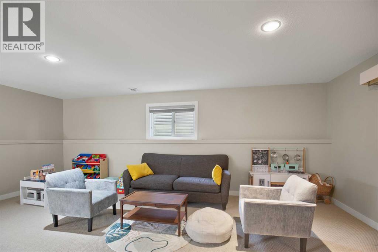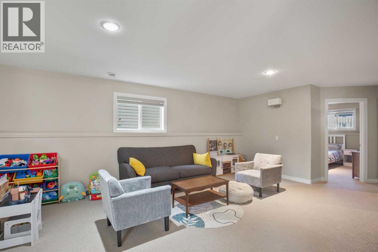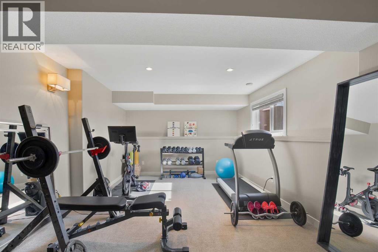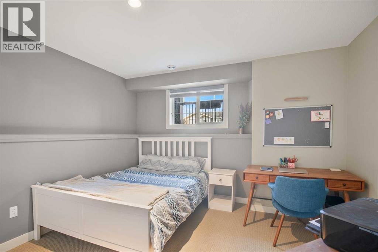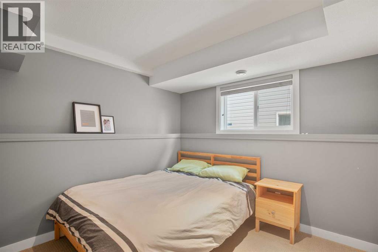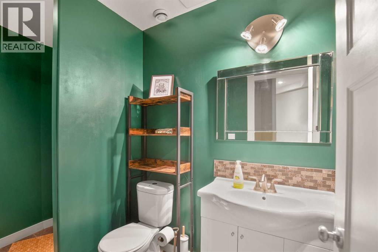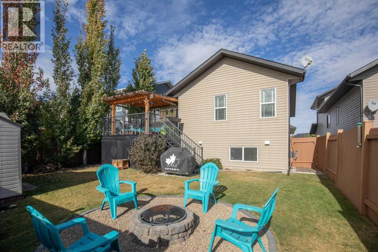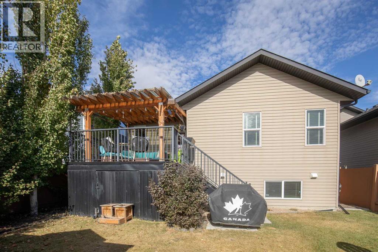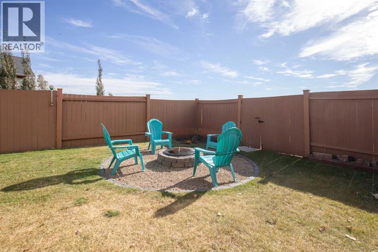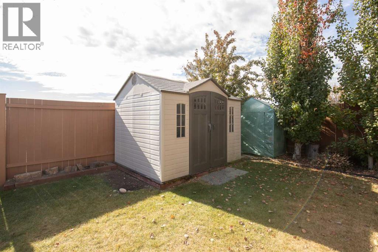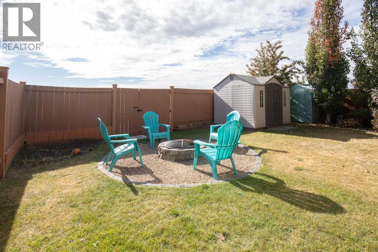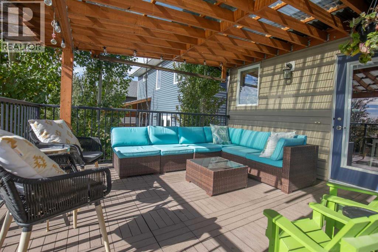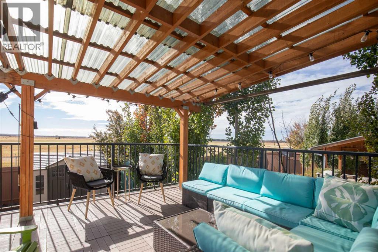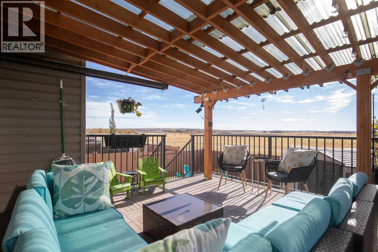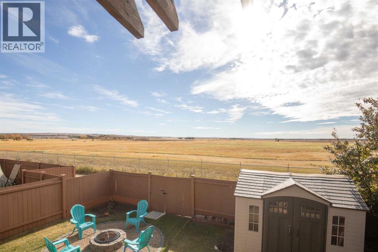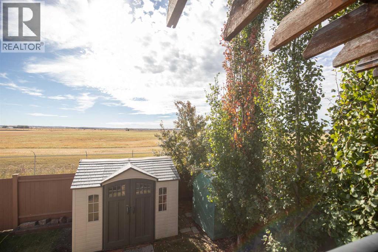4 Bedroom
3 Bathroom
1,352 ft2
Bi-Level
None
Forced Air
Landscaped, Lawn
$565,000
ABSOLUTELY GORGEOUS Modern Family Friendly Home in Iron Wolf. You'll love this fully finished 4 bedroom, 3 bathroom home backing the green space. This home is clean, bright and modern. You'll love the floor plan of this home, with open plan living room/dining room/kitchen. The main floor features beautiful hardwood flooring. The kitchen has a beautiful tray ceiling with pot light inset above the island. The kitchen has quartz countertops and ample cabinet and counter space for cooking and entertaining. The owner's suite is very spacious, with room for the largest furniture. It has a large walk-in closet and full ensuite bathroom with jetted tub. The second bedroom and full bathroom are on this floor as well. There is a very large main floor laundry room for your convenience, with washer and dryer included. The basement is fully finished with a large open plan family room, two additional bedrooms and full bathroom. The floor plan and windows would allow for a fifth bedroom to be framed in if needed. Recent improvements in 2023 include a new high efficiency furnace, hot water tank, and carpet in the basement. The low maintenance yard is fully fenced with composite fencing and the gorgeous covered composite deck overlooks the open fields. You'll never have neighbours behind you! The yard is beautifully finished with fire pit area, lush lawn, and with a shed and greenhouse included. This home is move-in ready! (id:57594)
Property Details
|
MLS® Number
|
A2263147 |
|
Property Type
|
Single Family |
|
Community Name
|
Iron Wolf |
|
Amenities Near By
|
Playground |
|
Features
|
Pvc Window, No Neighbours Behind, Closet Organizers, No Smoking Home, Level |
|
Parking Space Total
|
4 |
|
Plan
|
1024489 |
|
Structure
|
Greenhouse, Shed, Deck |
|
View Type
|
View |
Building
|
Bathroom Total
|
3 |
|
Bedrooms Above Ground
|
2 |
|
Bedrooms Below Ground
|
2 |
|
Bedrooms Total
|
4 |
|
Appliances
|
Washer, Refrigerator, Dishwasher, Stove, Dryer, Garburator, Microwave Range Hood Combo |
|
Architectural Style
|
Bi-level |
|
Basement Development
|
Finished |
|
Basement Type
|
Full (finished) |
|
Constructed Date
|
2012 |
|
Construction Material
|
Wood Frame |
|
Construction Style Attachment
|
Detached |
|
Cooling Type
|
None |
|
Exterior Finish
|
Vinyl Siding |
|
Flooring Type
|
Carpeted, Hardwood, Tile |
|
Foundation Type
|
Poured Concrete |
|
Heating Fuel
|
Natural Gas |
|
Heating Type
|
Forced Air |
|
Size Interior
|
1,352 Ft2 |
|
Total Finished Area
|
1352 Sqft |
|
Type
|
House |
Parking
Land
|
Acreage
|
No |
|
Fence Type
|
Fence |
|
Land Amenities
|
Playground |
|
Landscape Features
|
Landscaped, Lawn |
|
Size Depth
|
37.18 M |
|
Size Frontage
|
13.11 M |
|
Size Irregular
|
5246.00 |
|
Size Total
|
5246 Sqft|4,051 - 7,250 Sqft |
|
Size Total Text
|
5246 Sqft|4,051 - 7,250 Sqft |
|
Zoning Description
|
R1 |
Rooms
| Level |
Type |
Length |
Width |
Dimensions |
|
Lower Level |
3pc Bathroom |
|
|
Measurements not available |
|
Lower Level |
Bedroom |
|
|
10.17 Ft x 10.00 Ft |
|
Lower Level |
Bedroom |
|
|
13.58 Ft x 11.75 Ft |
|
Lower Level |
Family Room |
|
|
29.58 Ft x 30.42 Ft |
|
Lower Level |
Furnace |
|
|
10.58 Ft x 15.33 Ft |
|
Main Level |
4pc Bathroom |
|
|
Measurements not available |
|
Main Level |
4pc Bathroom |
|
|
Measurements not available |
|
Main Level |
Bedroom |
|
|
11.83 Ft x 13.58 Ft |
|
Main Level |
Dining Room |
|
|
12.08 Ft x 11.17 Ft |
|
Main Level |
Foyer |
|
|
10.00 Ft x 10.58 Ft |
|
Main Level |
Kitchen |
|
|
12.08 Ft x 13.00 Ft |
|
Main Level |
Laundry Room |
|
|
8.92 Ft x 8.08 Ft |
|
Main Level |
Living Room |
|
|
13.00 Ft x 14.42 Ft |
|
Main Level |
Primary Bedroom |
|
|
16.58 Ft x 12.92 Ft |
https://www.realtor.ca/real-estate/28967799/42-iron-wolf-court-lacombe-iron-wolf

