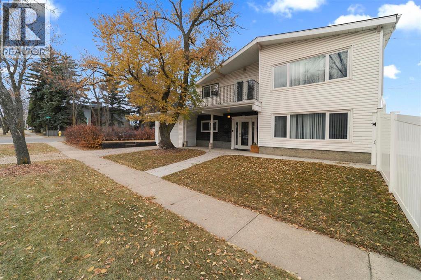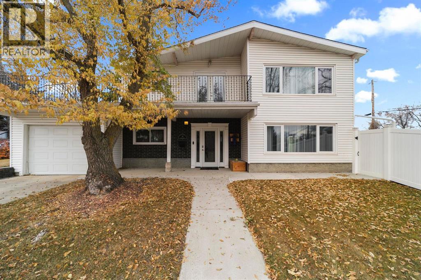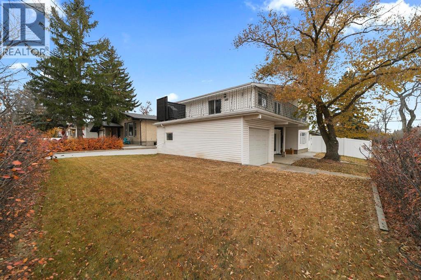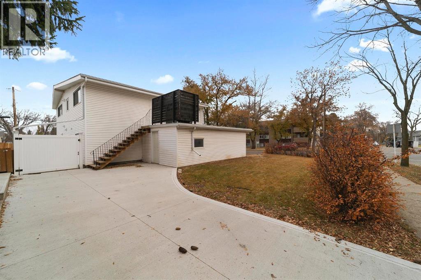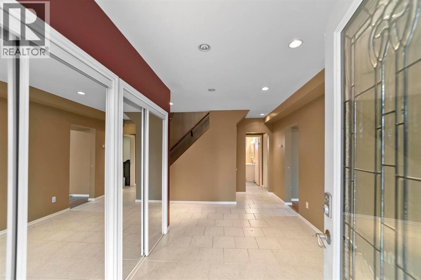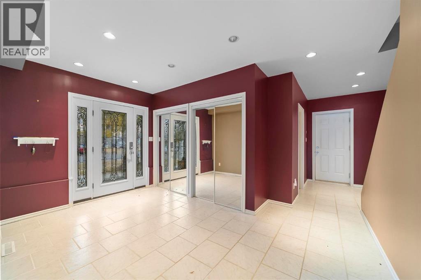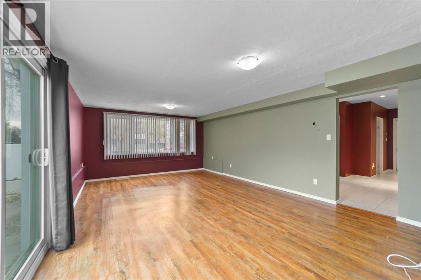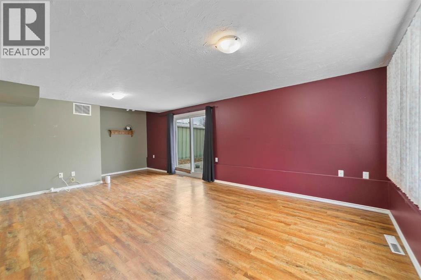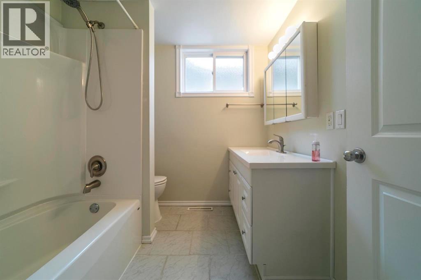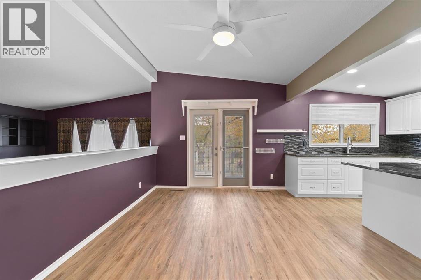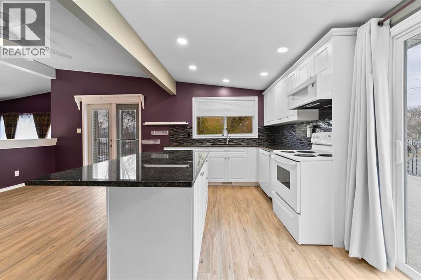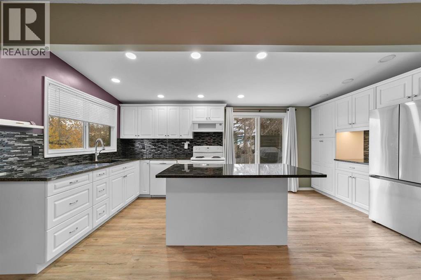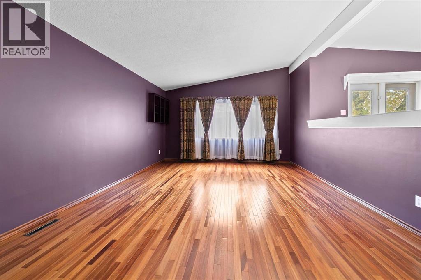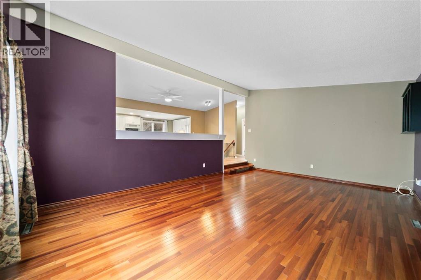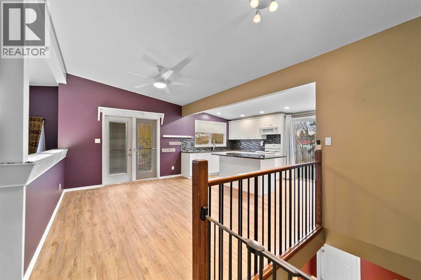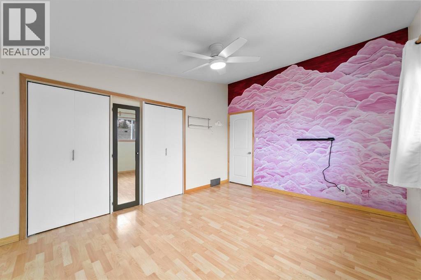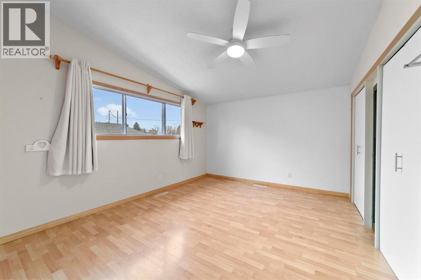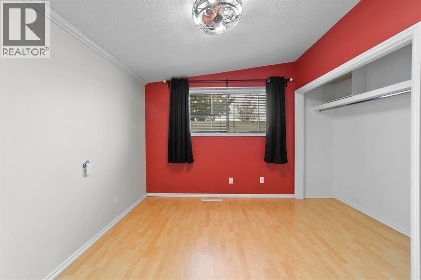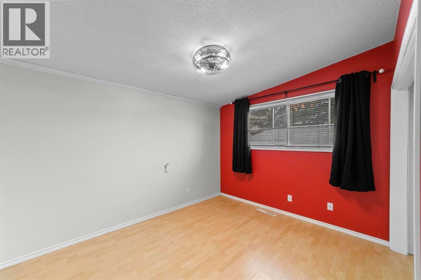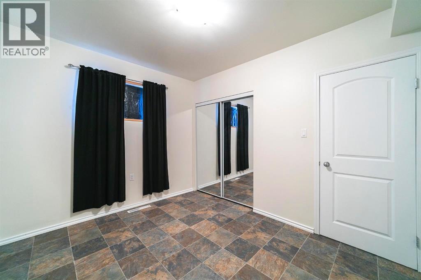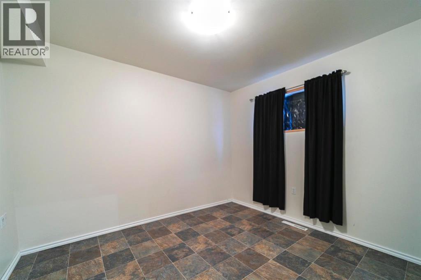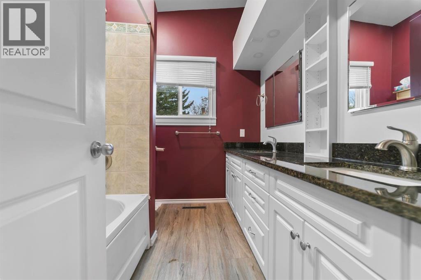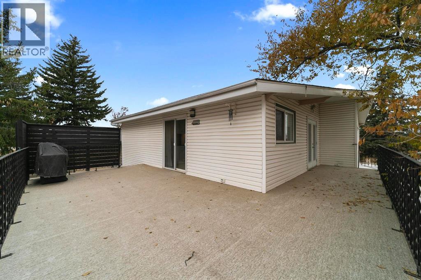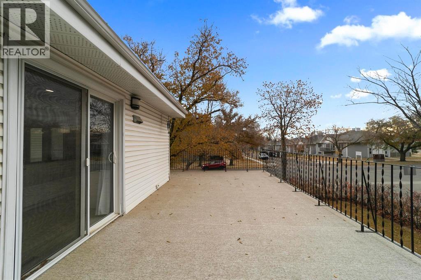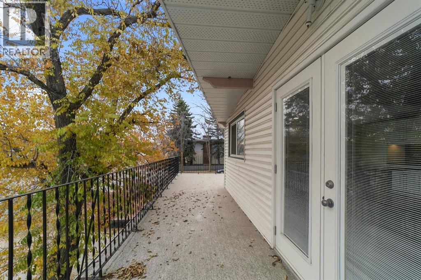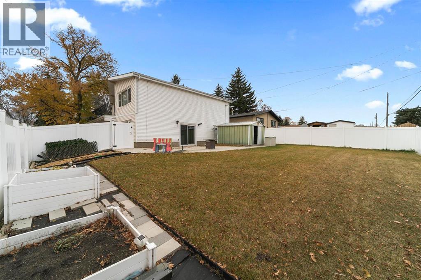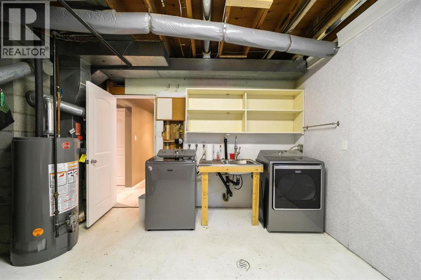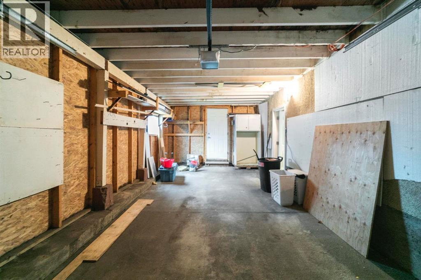3 Bedroom
2 Bathroom
2,027 ft2
None
Forced Air
Landscaped
$385,000
Welcome to 42 Grand Drive – Well-Maintained 4 Bedroom Home in a Great Location! This well-cared-for 4-bedroom home offers comfort, functionality, and a fantastic location. The property features an attached single-car garage, a beautifully landscaped backyard with a vinyl fence, and an upper-level deck perfect for relaxing or entertaining. Inside, you’ll find a warm and inviting layout that’s been well looked after over the years, showing true pride of ownership throughout. Located in a desirable neighborhood, this home is close to schools, walking trails, and the golf course, offering the perfect blend of convenience and outdoor living. A wonderful opportunity for families or anyone looking for a move-in-ready home in a great community! (id:57594)
Property Details
|
MLS® Number
|
A2267107 |
|
Property Type
|
Single Family |
|
Neigbourhood
|
Mount Pleasant |
|
Community Name
|
Grandview |
|
Amenities Near By
|
Playground |
|
Features
|
See Remarks, Back Lane |
|
Parking Space Total
|
3 |
|
Plan
|
6206mc |
|
Structure
|
Deck, See Remarks |
Building
|
Bathroom Total
|
2 |
|
Bedrooms Above Ground
|
3 |
|
Bedrooms Total
|
3 |
|
Appliances
|
Refrigerator, Dishwasher, Stove, Window Coverings, Washer & Dryer |
|
Basement Type
|
None |
|
Constructed Date
|
1968 |
|
Construction Style Attachment
|
Detached |
|
Cooling Type
|
None |
|
Exterior Finish
|
Brick, Vinyl Siding |
|
Flooring Type
|
Hardwood, Laminate, Linoleum, Tile |
|
Foundation Type
|
Poured Concrete |
|
Heating Type
|
Forced Air |
|
Stories Total
|
2 |
|
Size Interior
|
2,027 Ft2 |
|
Total Finished Area
|
2027 Sqft |
|
Type
|
House |
Parking
|
Parking Pad
|
|
|
R V
|
|
|
Attached Garage
|
1 |
Land
|
Acreage
|
No |
|
Fence Type
|
Fence |
|
Land Amenities
|
Playground |
|
Landscape Features
|
Landscaped |
|
Size Depth
|
18.59 M |
|
Size Frontage
|
30.17 M |
|
Size Irregular
|
6039.00 |
|
Size Total
|
6039 Sqft|4,051 - 7,250 Sqft |
|
Size Total Text
|
6039 Sqft|4,051 - 7,250 Sqft |
|
Zoning Description
|
R2 |
Rooms
| Level |
Type |
Length |
Width |
Dimensions |
|
Main Level |
Bedroom |
|
|
9.92 Ft x 11.83 Ft |
|
Main Level |
Office |
|
|
7.67 Ft x 10.58 Ft |
|
Main Level |
4pc Bathroom |
|
|
Measurements not available |
|
Upper Level |
Bedroom |
|
|
9.92 Ft x 11.83 Ft |
|
Upper Level |
Primary Bedroom |
|
|
14.25 Ft x 11.83 Ft |
|
Upper Level |
4pc Bathroom |
|
|
Measurements not available |
https://www.realtor.ca/real-estate/29050401/42-grand-drive-camrose-grandview

