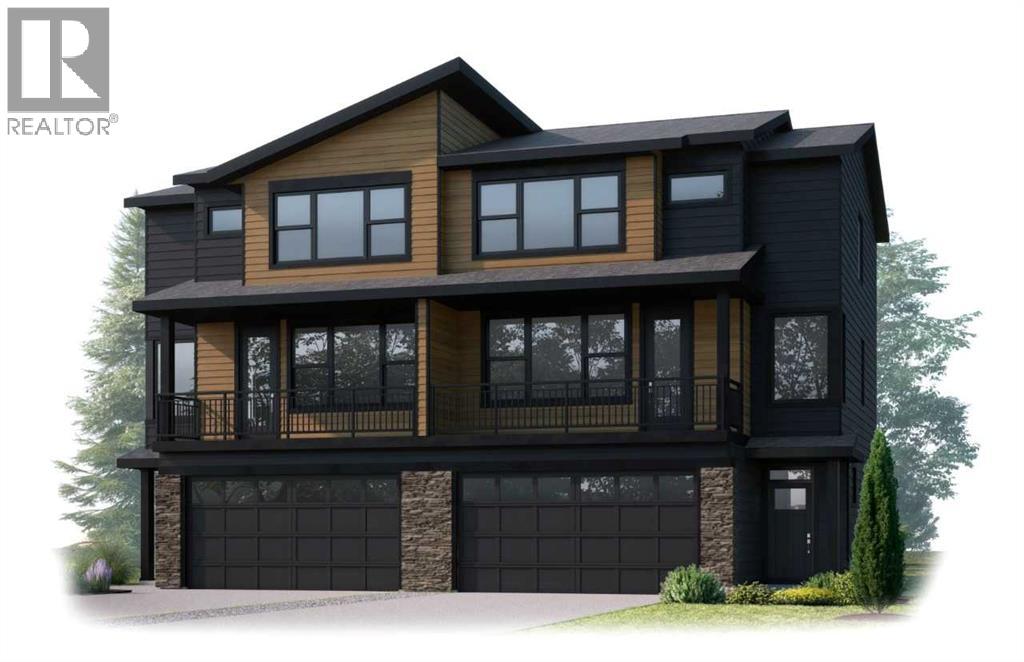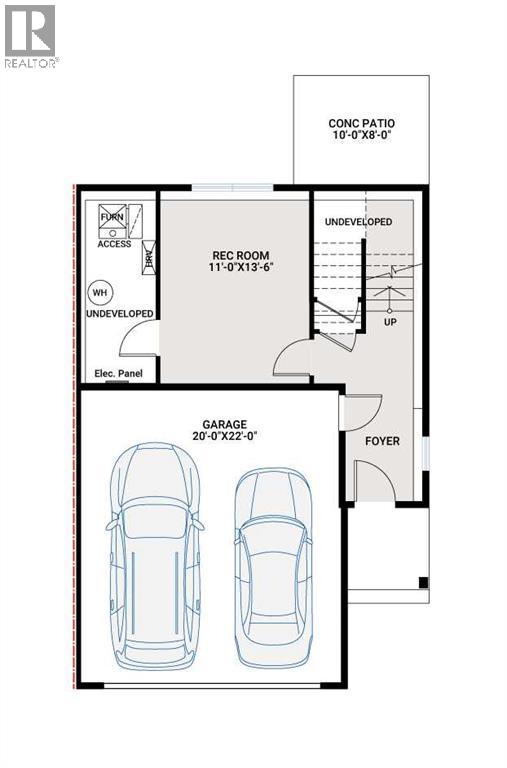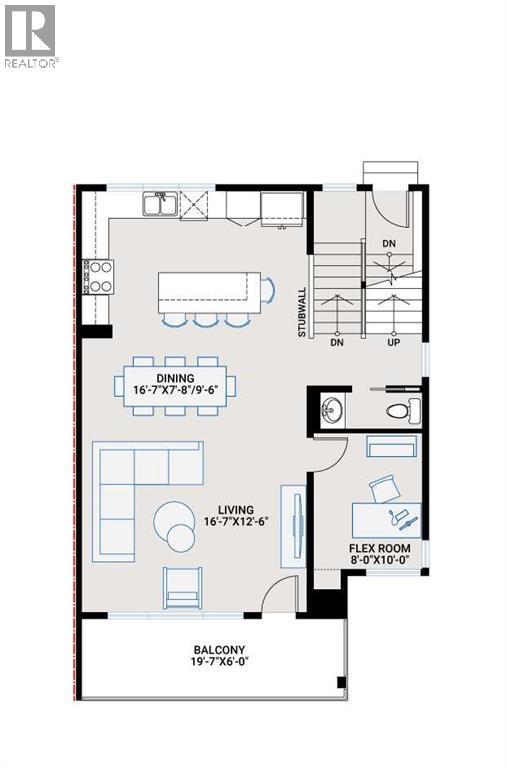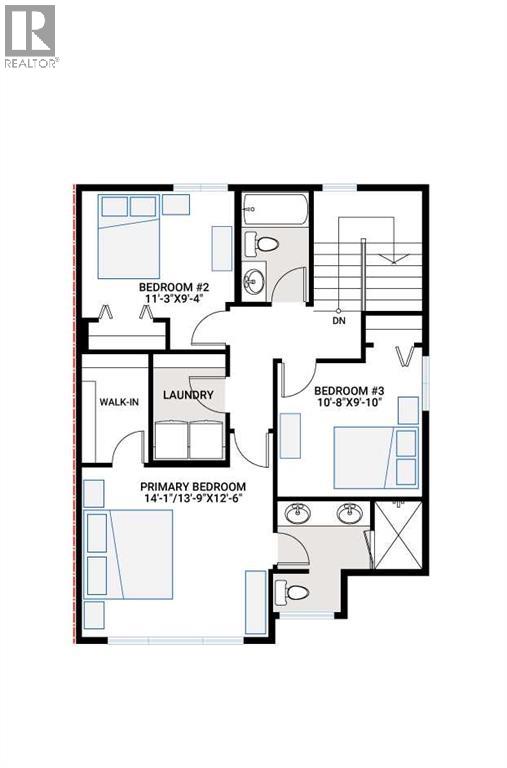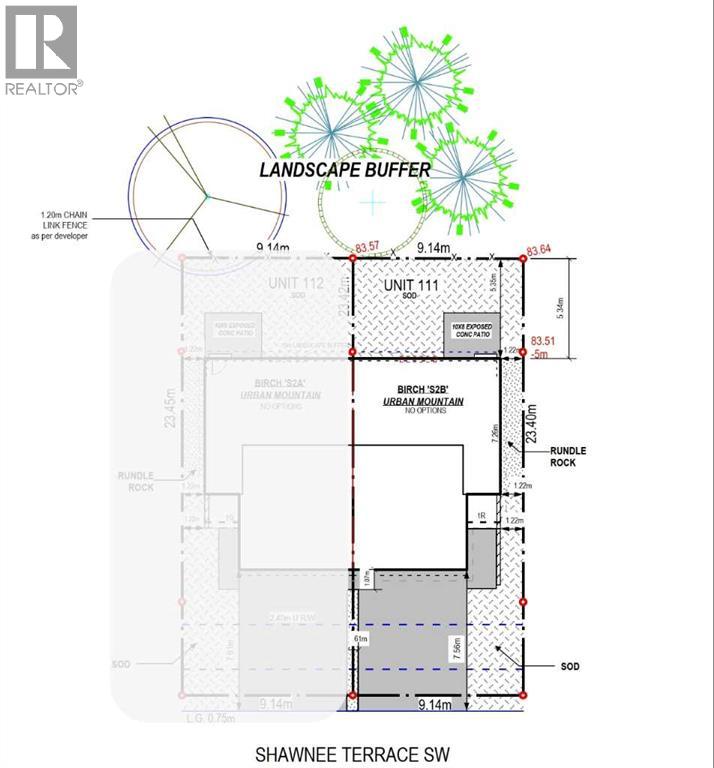417 Shawnee Terrace Sw Calgary, Alberta T2Y 0X5
$829,900Maintenance, Property Management, Other, See Remarks
$99 Monthly
Maintenance, Property Management, Other, See Remarks
$99 MonthlyCardel Homes is excited to offer their new BIRCH model in the award-winning community of Shawnee Park.. This luxury paired home is designed for those looking for a home in a fantastic SW Calgary location. What makes the Birch opportunity unique is its special location adjacent to Fish Creek Park and the Lacombe LRT station, spacious floorplan design, double attached garage, enhanced architectural style with large second floor balcony, huge kitchen, full yard landscaping including a backyard concrete patio. (id:57594)
Property Details
| MLS® Number | A2265741 |
| Property Type | Single Family |
| Neigbourhood | Shawnee Slopes |
| Community Name | Shawnee Slopes |
| Amenities Near By | Park, Playground, Schools, Shopping |
| Community Features | Pets Allowed |
| Features | Cul-de-sac |
| Parking Space Total | 2 |
| Plan | Tbd |
Building
| Bathroom Total | 3 |
| Bedrooms Above Ground | 3 |
| Bedrooms Total | 3 |
| Appliances | Washer, Refrigerator, Range - Gas, Dishwasher, Dryer, Microwave, Hood Fan |
| Basement Development | Partially Finished |
| Basement Type | Full (partially Finished) |
| Constructed Date | 2026 |
| Construction Material | Wood Frame |
| Construction Style Attachment | Semi-detached |
| Cooling Type | None |
| Exterior Finish | Composite Siding, Stone |
| Flooring Type | Carpeted, Ceramic Tile, Vinyl Plank |
| Foundation Type | Poured Concrete |
| Half Bath Total | 1 |
| Heating Fuel | Natural Gas |
| Heating Type | Forced Air |
| Stories Total | 3 |
| Size Interior | 1,842 Ft2 |
| Total Finished Area | 1842.32 Sqft |
| Type | Duplex |
Parking
| Attached Garage | 2 |
Land
| Acreage | No |
| Fence Type | Not Fenced |
| Land Amenities | Park, Playground, Schools, Shopping |
| Landscape Features | Landscaped, Underground Sprinkler |
| Size Depth | 23.4 M |
| Size Frontage | 9.14 M |
| Size Irregular | 213.90 |
| Size Total | 213.9 M2|0-4,050 Sqft |
| Size Total Text | 213.9 M2|0-4,050 Sqft |
| Zoning Description | Tbd |
Rooms
| Level | Type | Length | Width | Dimensions |
|---|---|---|---|---|
| Lower Level | Recreational, Games Room | 11.00 Ft x 13.50 Ft | ||
| Main Level | Other | 19.58 Ft x 16.00 Ft | ||
| Main Level | Living Room | 16.58 Ft x 12.50 Ft | ||
| Main Level | Dining Room | 16.58 Ft x 7.67 Ft | ||
| Main Level | 2pc Bathroom | .00 Ft x .00 Ft | ||
| Main Level | Other | 8.00 Ft x 10.00 Ft | ||
| Upper Level | Primary Bedroom | 14.08 Ft x 12.50 Ft | ||
| Upper Level | 4pc Bathroom | .00 Ft x .00 Ft | ||
| Upper Level | Bedroom | 10.67 Ft x 9.83 Ft | ||
| Upper Level | 4pc Bathroom | .00 Ft x .00 Ft | ||
| Upper Level | Bedroom | 11.25 Ft x 9.33 Ft |
https://www.realtor.ca/real-estate/29082537/417-shawnee-terrace-sw-calgary-shawnee-slopes

