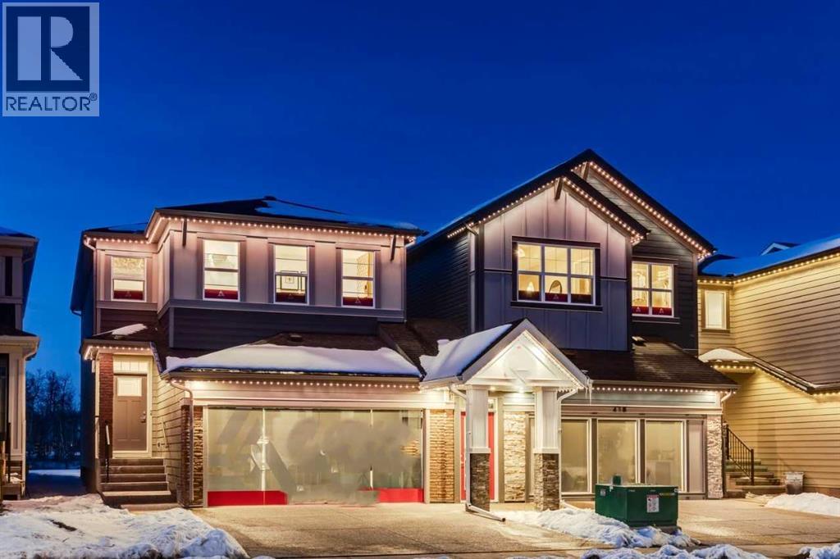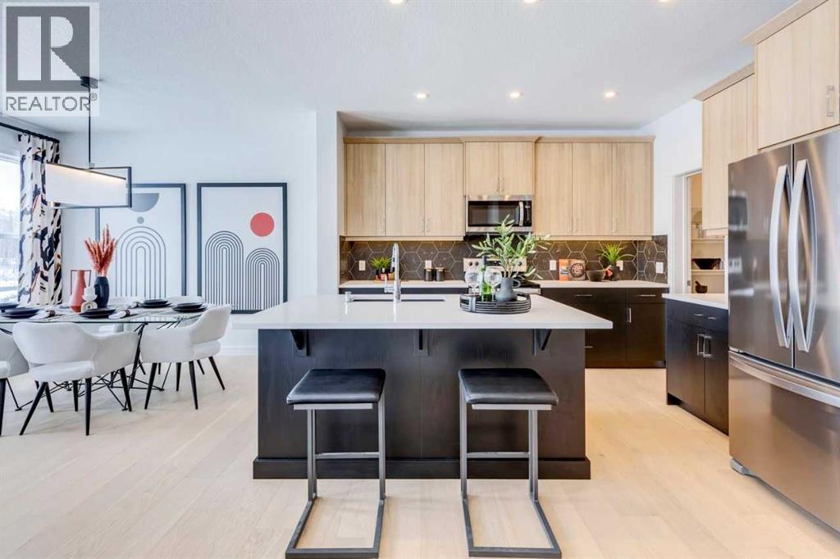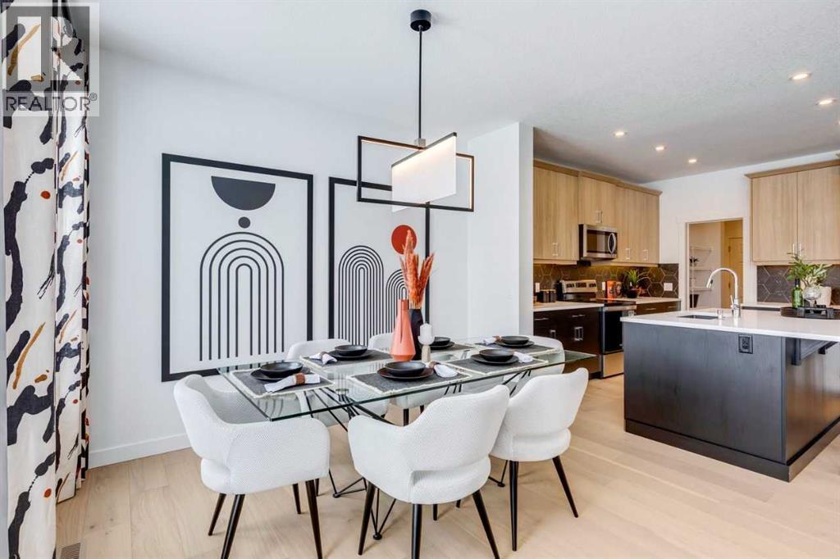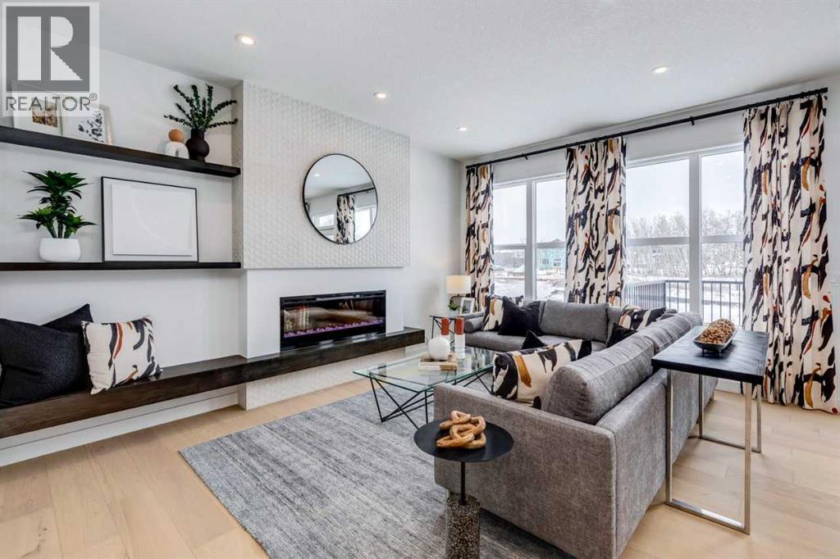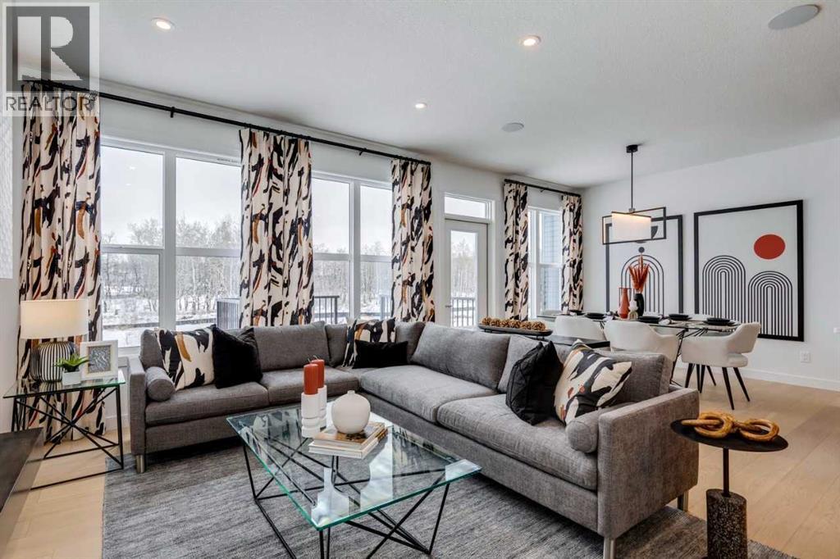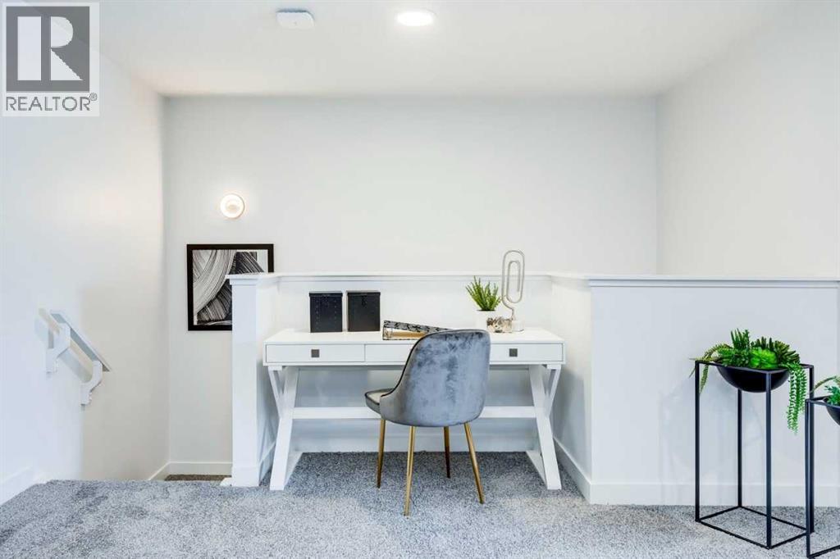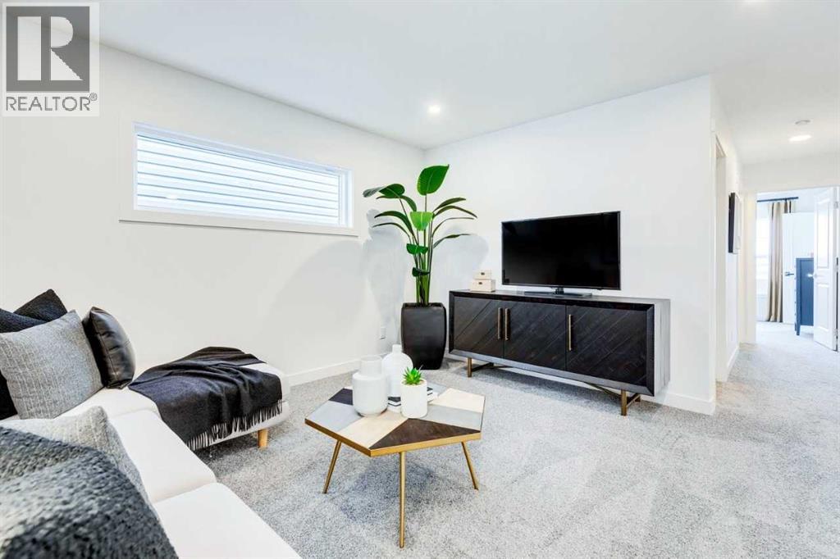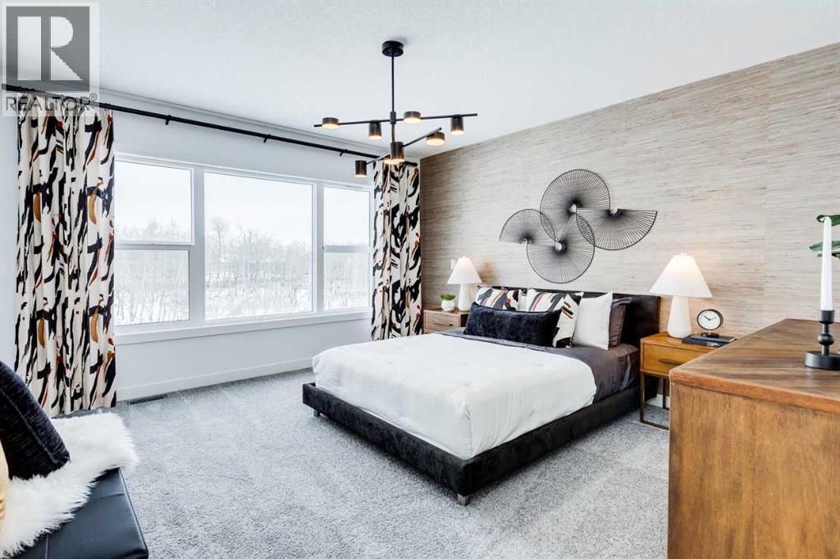3 Bedroom
3 Bathroom
2,070 ft2
Fireplace
None
Forced Air
$728,000
Look no further than 416 Legacy Circle – a stunning Trico Homes Show Home nestled in the highly sought-after community of Legacy. Step inside to experience a thoughtfully designed open-concept layout, featuring a spacious great room that seamlessly connects to the gourmet kitchen and bright dining area – ideal for hosting family and friends. Upstairs, you’ll find a generous bonus room, two well-sized secondary bedrooms, and a luxurious owner’s bedroom complete with an upgraded ensuite designed for comfort and relaxation. If you are looking for a home that truly impresses, 416 Legacy Circle delivers unmatched value and style. Photos are representative. (id:57594)
Property Details
|
MLS® Number
|
A2252619 |
|
Property Type
|
Single Family |
|
Neigbourhood
|
Legacy |
|
Community Name
|
Legacy |
|
Amenities Near By
|
Park, Playground |
|
Parking Space Total
|
4 |
|
Plan
|
2310669 |
|
Structure
|
Deck |
Building
|
Bathroom Total
|
3 |
|
Bedrooms Above Ground
|
3 |
|
Bedrooms Total
|
3 |
|
Appliances
|
Refrigerator, Range - Electric, Dishwasher, Microwave |
|
Basement Development
|
Unfinished |
|
Basement Type
|
Full (unfinished) |
|
Constructed Date
|
2023 |
|
Construction Material
|
Wood Frame |
|
Construction Style Attachment
|
Detached |
|
Cooling Type
|
None |
|
Fireplace Present
|
Yes |
|
Fireplace Total
|
1 |
|
Flooring Type
|
Carpeted, Ceramic Tile |
|
Foundation Type
|
Poured Concrete |
|
Half Bath Total
|
1 |
|
Heating Fuel
|
Natural Gas |
|
Heating Type
|
Forced Air |
|
Stories Total
|
2 |
|
Size Interior
|
2,070 Ft2 |
|
Total Finished Area
|
2069.78 Sqft |
|
Type
|
House |
Parking
Land
|
Acreage
|
No |
|
Fence Type
|
Not Fenced |
|
Land Amenities
|
Park, Playground |
|
Size Depth
|
36.52 M |
|
Size Frontage
|
11.58 M |
|
Size Irregular
|
320.00 |
|
Size Total
|
320 M2|0-4,050 Sqft |
|
Size Total Text
|
320 M2|0-4,050 Sqft |
|
Zoning Description
|
R-g |
Rooms
| Level |
Type |
Length |
Width |
Dimensions |
|
Main Level |
2pc Bathroom |
|
|
.00 Ft x .00 Ft |
|
Main Level |
Great Room |
|
|
13.00 Ft x 15.83 Ft |
|
Main Level |
Other |
|
|
10.00 Ft x 12.08 Ft |
|
Upper Level |
5pc Bathroom |
|
|
.00 Ft x .00 Ft |
|
Upper Level |
4pc Bathroom |
|
|
.00 Ft x .00 Ft |
|
Upper Level |
Primary Bedroom |
|
|
13.00 Ft x 14.00 Ft |
|
Upper Level |
Bedroom |
|
|
10.17 Ft x 10.00 Ft |
|
Upper Level |
Bedroom |
|
|
12.50 Ft x 10.00 Ft |
|
Upper Level |
Bonus Room |
|
|
15.42 Ft x 12.33 Ft |
https://www.realtor.ca/real-estate/28791389/416-legacy-circle-se-calgary-legacy

