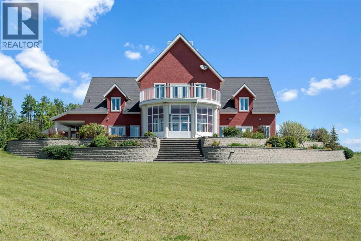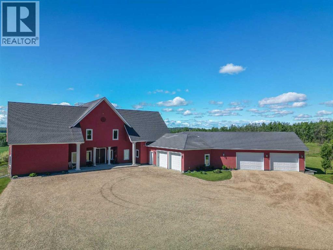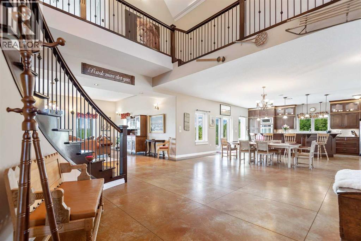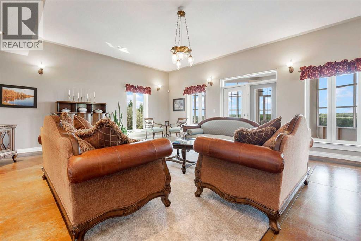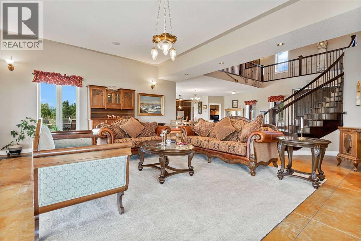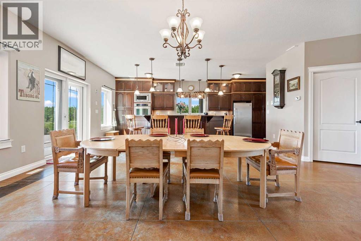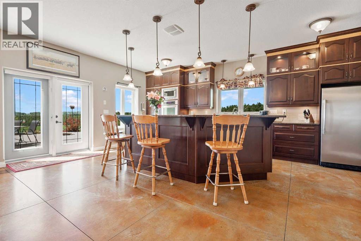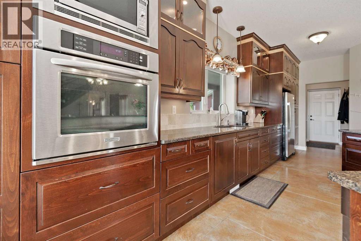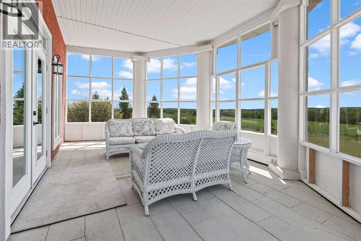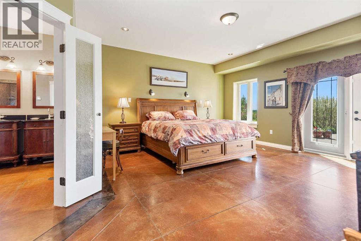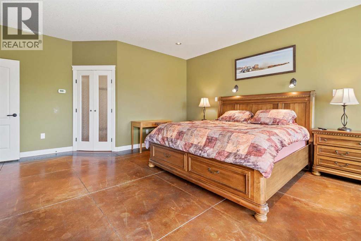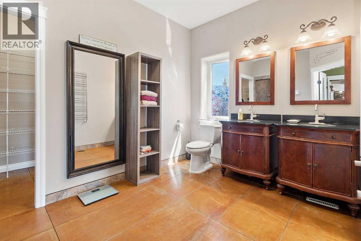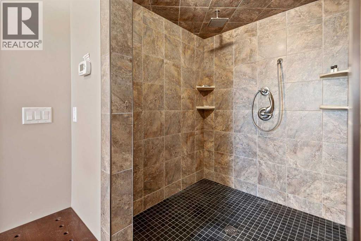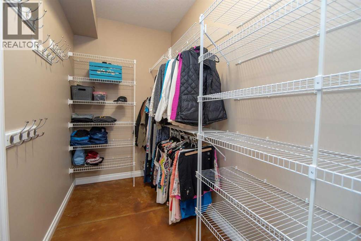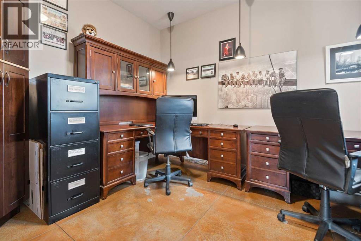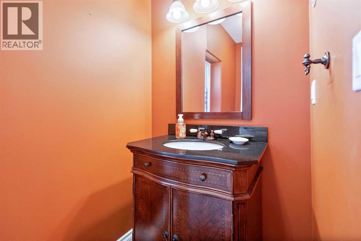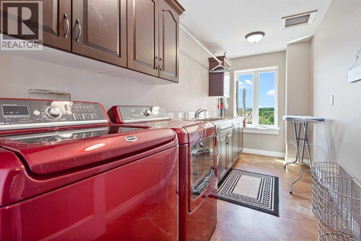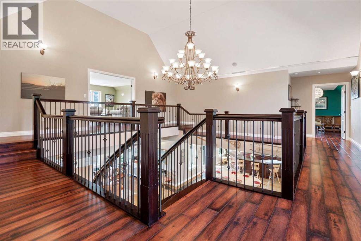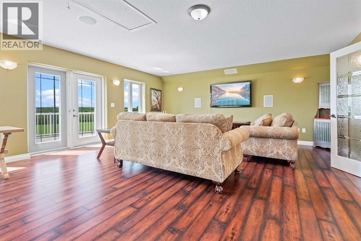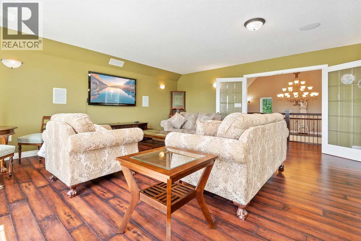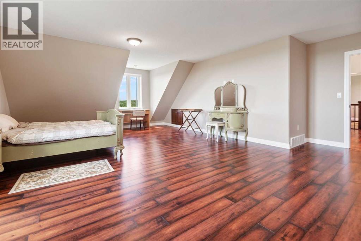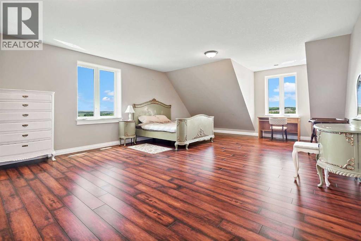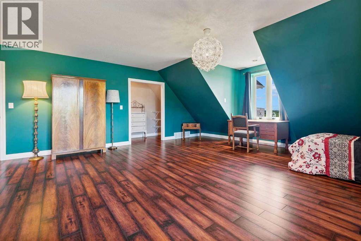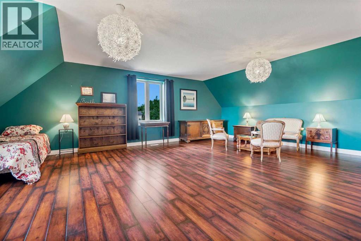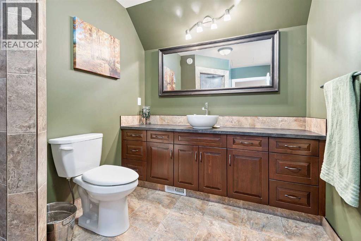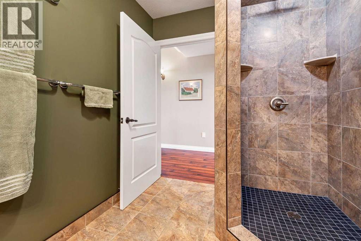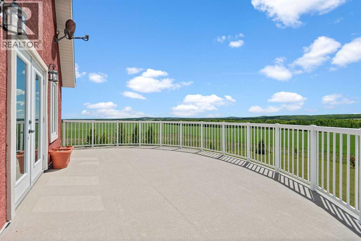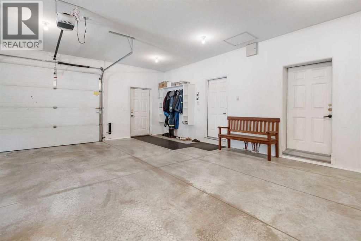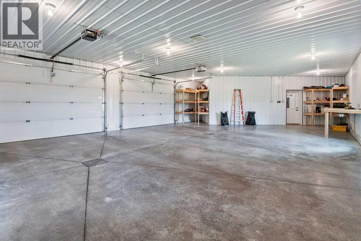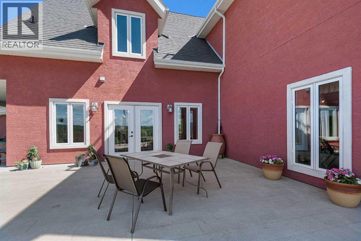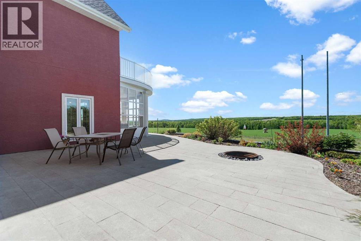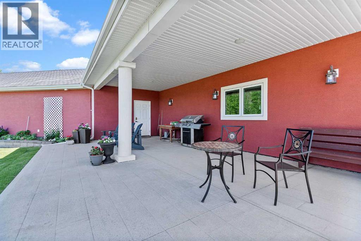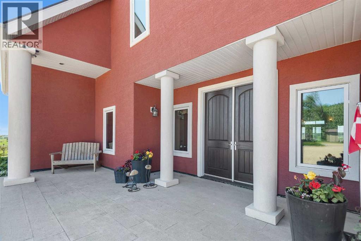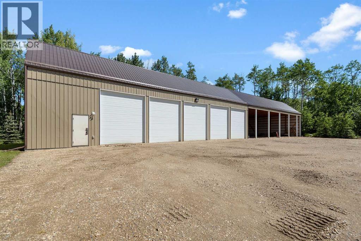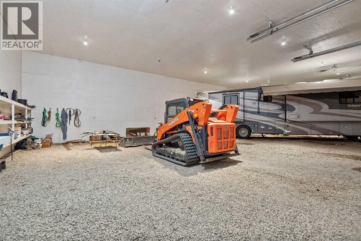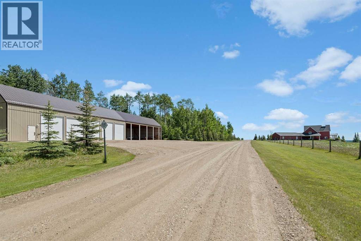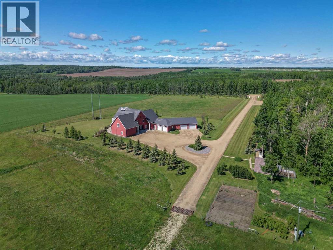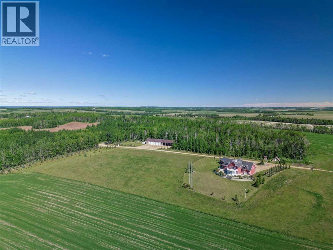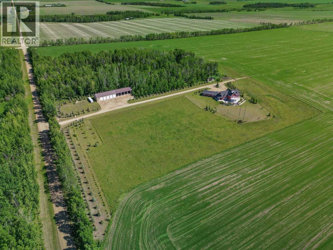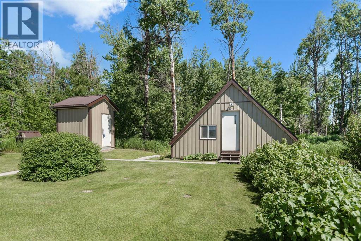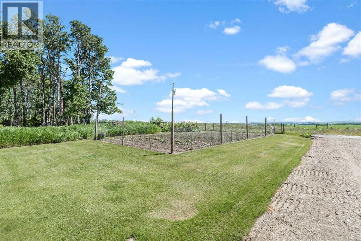3 Bedroom
3 Bathroom
5,051 ft2
Fireplace
None
Hot Water, In Floor Heating
Acreage
Fruit Trees, Garden Area, Landscaped, Lawn
$1,495,000
Executive 2 Storey Home with Quad Attached Garage & Huge Shop on 4.99 Acres! Impressive 5,000+ s.f. energy efficient 2 storey home built on a poured concrete slab with in-floor heating by on demand boiler, with 13" ICF walls throughout, triple glazed PVC windows and Acrylic Stucco Finish. Entering the grand foyer, a flood of natural light highlights the coloured concrete flooring, 10' ceilings, a chef's dream kitchen with upgraded cabinets, quartz countertops built in high-end appliances, new microwave, new taps, and a huge kitchen island. The kitchen overlooks the dining area and living room, with French doors to an enclosed patio area, great for entertaining and everyday living! Also located on the main floor a 2 piece bathroom, office, laundry room with sinks and plenty of cabinets, and the Primary bedroom comes with French doors to the patio, a 4 piece ensuite with dual sinks, 6'x6' steam tile shower and a huge walk-in closet. A grand wooden staircase featuring wood and metal railings and a vaulted ceiling leads to the upper level, where you will find 2 more huge bedrooms with dormer windows (which could easily be converted to 4 large bedrooms), 3 piece bathroom with a beautifully tiled shower, and a huge family room with stand alone gas stove, and access to the upper balcony where you can see for miles and miles! Additional features to this amazing home include sound & security system throughout, new central vacuum, and all doors are a minimum 3' wide and halls are minimum 4' wide. The first attached garage was built in 2012, comes with in slab heat, separate storage room, and overhead doors c/w openers. The second attached garage was built in 2015, and comes with an overhead forced air heater, and overhead doors c/w openers. If you like some shade with your sunshine, look no further, as the partial wrap-around concrete deck provides plenty of options, an enclosed sunroom, decorative pillars, built-in fire-pit, concrete block retaining walls, along wi th the roof top sundeck, all of which feature panoramic views. The landscaping includes many perennials, trees, shrubs, raspberry and saskatoon bushes, and a bountiful garden. This property also comes with a pumphouse, hen house, and underground power with a Natural Gas Generator that kicks on as soon as the power goes out. There's no shortage of places to park equipment on this property, as this property features a Huge Shop (42'x72' enclosed) with 16' ceiling, 5 overhead doors (14'x12'), forced air furnace, hot water tank, 220 wiring and gravel floor. The open machine area provides an additional 42'x80', all of which has a gabled roof, finished with metal and coloured clad exterior. Lots to take in with this Amazing property! (id:57594)
Property Details
|
MLS® Number
|
A2264928 |
|
Property Type
|
Single Family |
|
Features
|
Pvc Window, No Neighbours Behind, French Door, Closet Organizers, No Animal Home, No Smoking Home |
|
Parking Space Total
|
4 |
|
Plan
|
2320581 |
|
Structure
|
Deck |
|
View Type
|
View |
Building
|
Bathroom Total
|
3 |
|
Bedrooms Above Ground
|
3 |
|
Bedrooms Total
|
3 |
|
Appliances
|
Washer, Refrigerator, Dishwasher, Oven, Dryer, Microwave, Freezer, Oven - Built-in, Window Coverings, Satellite Dish Related Hardware, Water Heater - Gas, Cooktop - Induction |
|
Basement Type
|
None |
|
Constructed Date
|
2012 |
|
Construction Material
|
Poured Concrete, Wood Frame, Icf Block |
|
Construction Style Attachment
|
Detached |
|
Cooling Type
|
None |
|
Exterior Finish
|
Concrete, Stucco |
|
Fireplace Present
|
Yes |
|
Fireplace Total
|
1 |
|
Flooring Type
|
Ceramic Tile, Concrete, Laminate |
|
Foundation Type
|
Poured Concrete, Slab |
|
Half Bath Total
|
1 |
|
Heating Fuel
|
Natural Gas |
|
Heating Type
|
Hot Water, In Floor Heating |
|
Stories Total
|
2 |
|
Size Interior
|
5,051 Ft2 |
|
Total Finished Area
|
5051 Sqft |
|
Type
|
House |
|
Utility Power
|
Generator |
|
Utility Water
|
Well |
Parking
|
Concrete
|
|
|
Garage
|
|
|
Heated Garage
|
|
|
Oversize
|
|
|
Garage
|
|
|
Attached Garage
|
|
Land
|
Acreage
|
Yes |
|
Cleared Total
|
4.99 Ac |
|
Fence Type
|
Fence |
|
Landscape Features
|
Fruit Trees, Garden Area, Landscaped, Lawn |
|
Sewer
|
Septic Field, Septic Tank |
|
Size Irregular
|
4.99 |
|
Size Total
|
4.99 Ac|2 - 4.99 Acres |
|
Size Total Text
|
4.99 Ac|2 - 4.99 Acres |
|
Zoning Description
|
Cra |
Rooms
| Level |
Type |
Length |
Width |
Dimensions |
|
Main Level |
2pc Bathroom |
|
|
4.08 Ft x 9.58 Ft |
|
Main Level |
4pc Bathroom |
|
|
8.42 Ft x 18.42 Ft |
|
Main Level |
Dining Room |
|
|
23.42 Ft x 14.08 Ft |
|
Main Level |
Foyer |
|
|
13.33 Ft x 13.50 Ft |
|
Main Level |
Kitchen |
|
|
24.00 Ft x 14.33 Ft |
|
Main Level |
Laundry Room |
|
|
14.67 Ft x 6.17 Ft |
|
Main Level |
Living Room |
|
|
25.75 Ft x 25.92 Ft |
|
Main Level |
Office |
|
|
11.50 Ft x 11.92 Ft |
|
Main Level |
Primary Bedroom |
|
|
19.00 Ft x 16.92 Ft |
|
Main Level |
Storage |
|
|
12.67 Ft x 11.00 Ft |
|
Main Level |
Sunroom |
|
|
12.75 Ft x 25.50 Ft |
|
Main Level |
Furnace |
|
|
9.08 Ft x 4.92 Ft |
|
Main Level |
Other |
|
|
5.42 Ft x 18.42 Ft |
|
Upper Level |
3pc Bathroom |
|
|
11.17 Ft x 7.08 Ft |
|
Upper Level |
Bedroom |
|
|
24.92 Ft x 20.33 Ft |
|
Upper Level |
Bedroom |
|
|
27.00 Ft x 20.42 Ft |
|
Upper Level |
Family Room |
|
|
19.42 Ft x 25.00 Ft |
|
Upper Level |
Other |
|
|
17.25 Ft x 3.92 Ft |
Utilities
|
Electricity
|
Connected |
|
Natural Gas
|
Connected |
|
Telephone
|
Available |
https://www.realtor.ca/real-estate/28998877/41525-range-road-32-rural-lacombe-county

